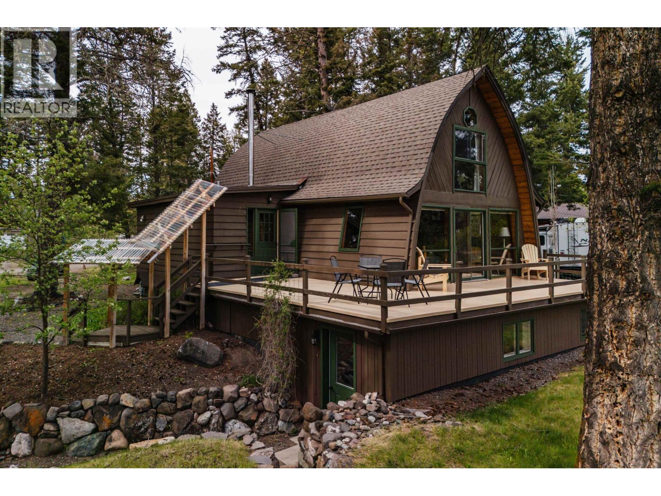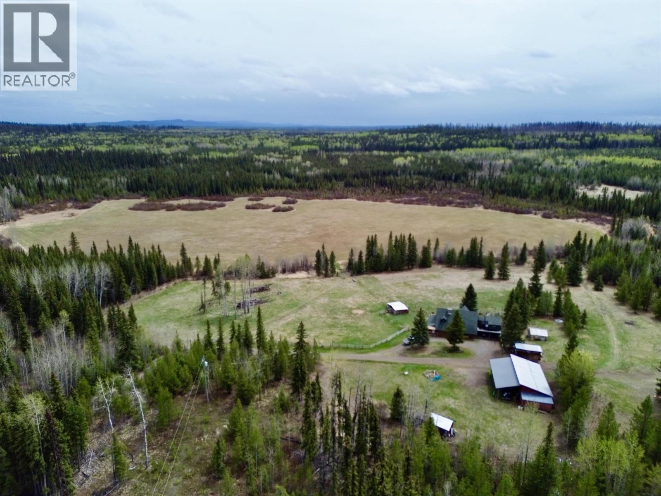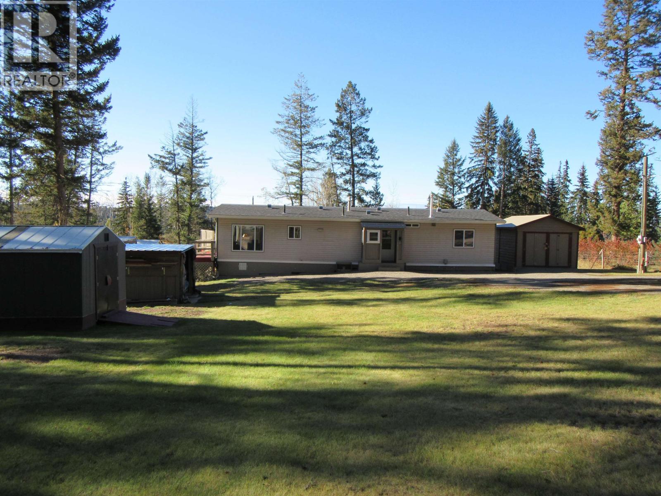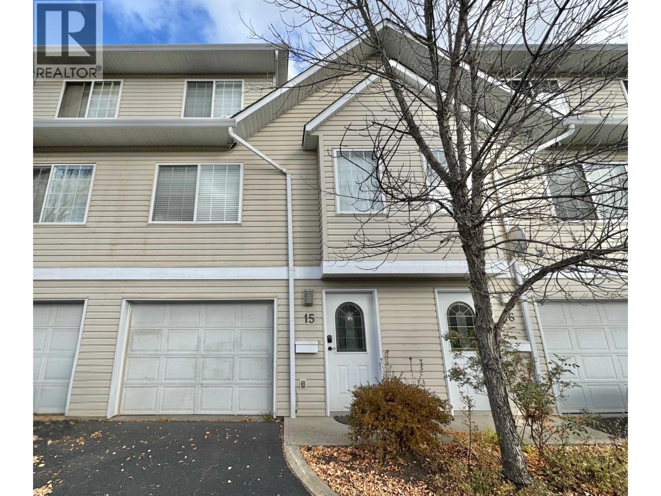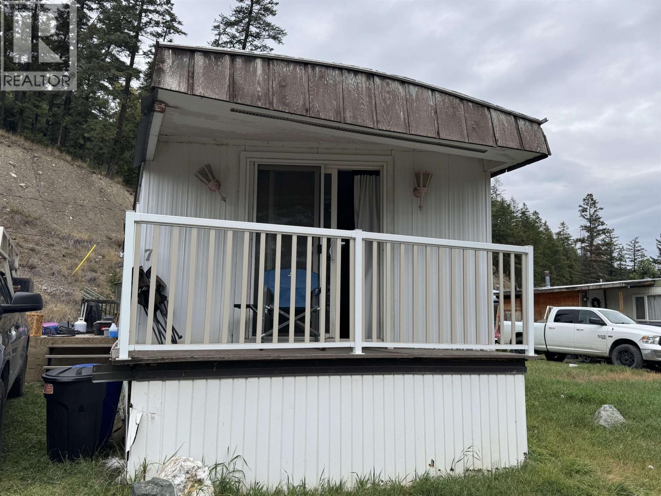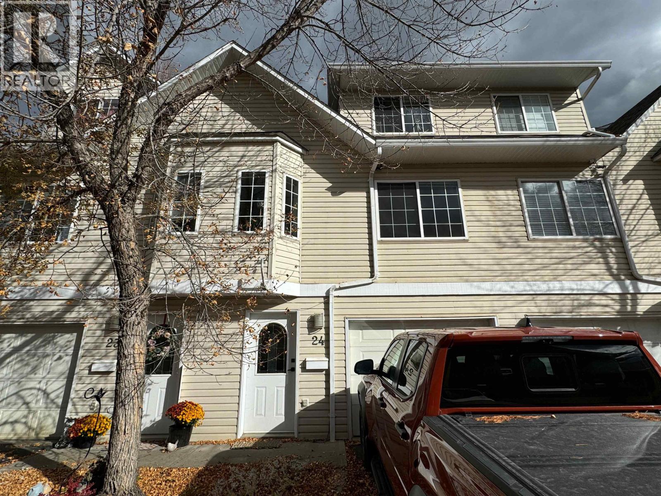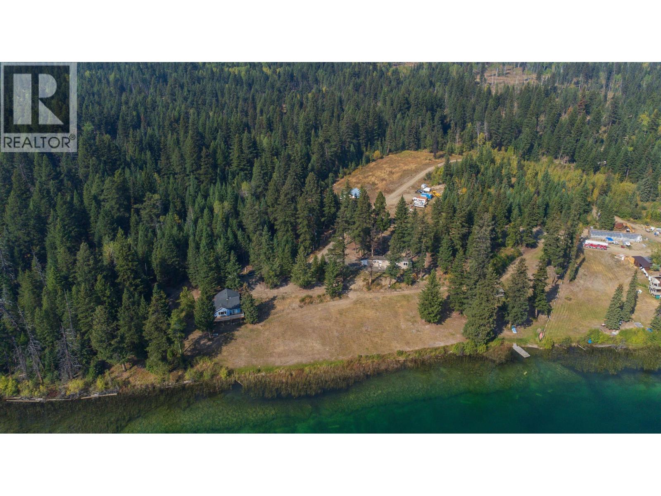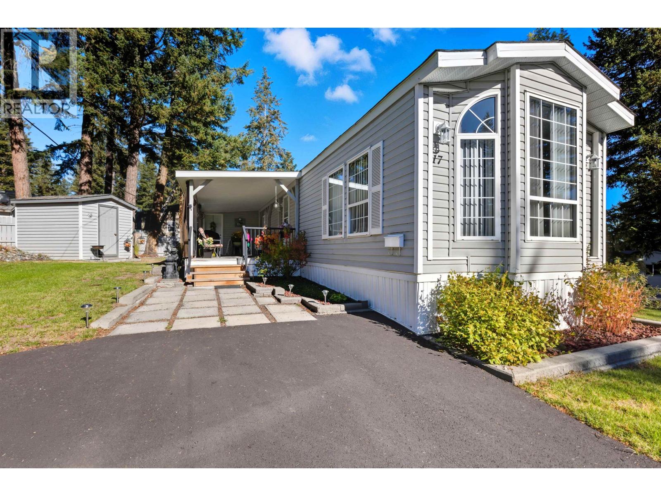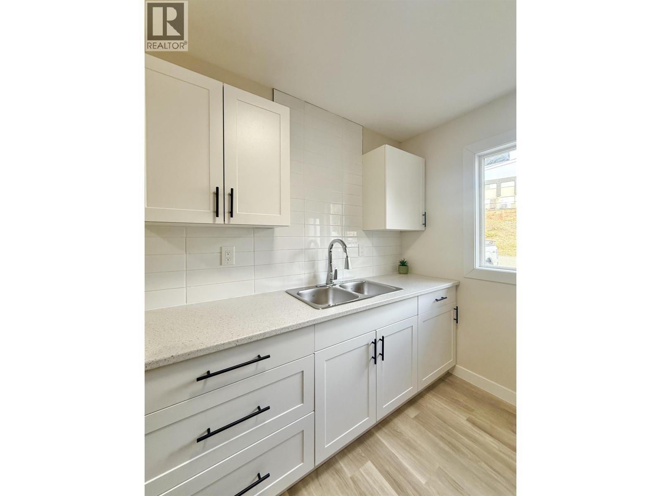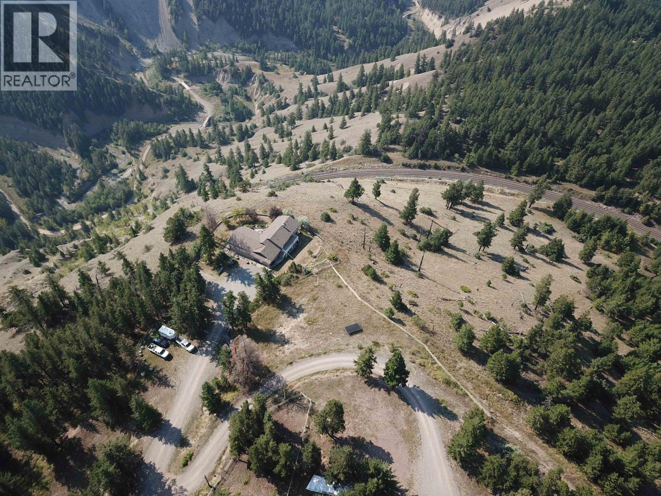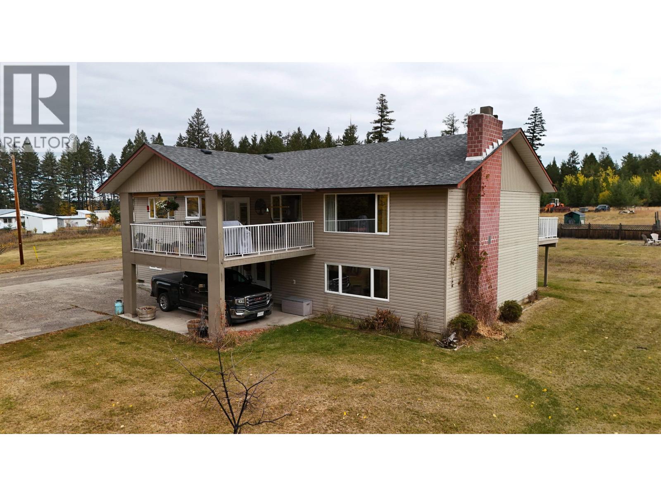- Houseful
- BC
- Williams Lake
- V2G
- 500 Wotzke Road Unit 52
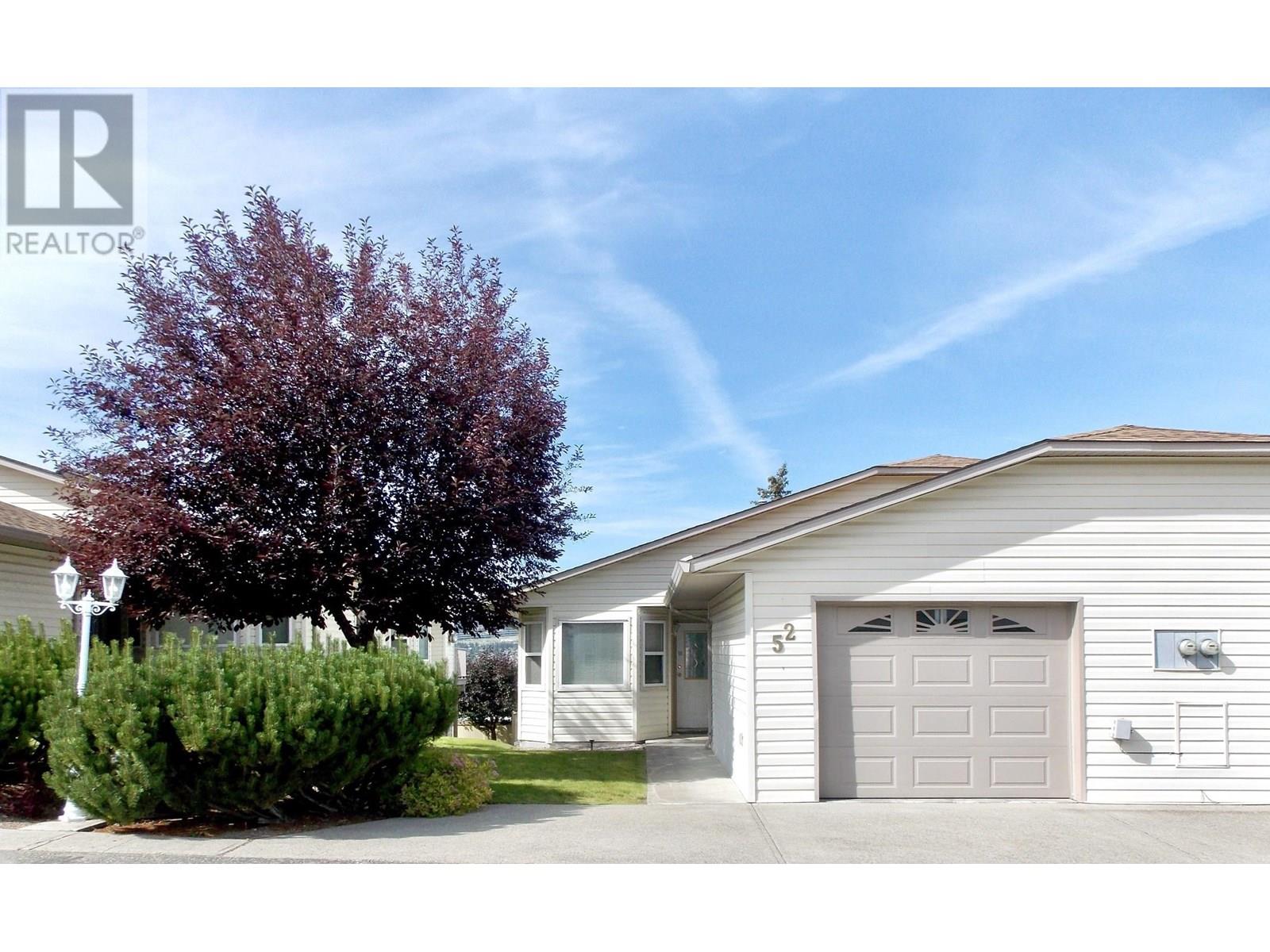
500 Wotzke Road Unit 52
500 Wotzke Road Unit 52
Highlights
Description
- Home value ($/Sqft)$80/Sqft
- Time on Houseful102 days
- Property typeSingle family
- Median school Score
- Year built1996
- Garage spaces1
- Mortgage payment
Ready for your next Chapter? This beautifully maintained Rancher offers comfort,space & serene views of the City & Mountains, all from your covered Deck. Located in a quiet, well-managed 55+ community. This Home features 2 Bdrms, 2 full Baths on the main Floor, in-suite Laundry, updated Kitchen,Flooring & Lighting & a Cozy Gas Fireplace in Living Rm. Downstairs, enjoy the spacious Family Rm, 3rd Bdrm, 3 pc Bath, Workshop/Storage area- perfect for Guests & Hobbies. Additional perks: a Single Car Garage & Parking out Front. Ideally situated near Scenic Hiking & Biking Trails, & minutes from WL Golf Course. A wonderful opportunity to enjoy Retirement Living at it's finest.Recent, favourable Engineer Report adds peace of mind for solid, secure place to Live. Make this inviting Home your own. (id:63267)
Home overview
- Cooling Central air conditioning
- Heat source Natural gas
- Heat type Forced air
- # total stories 2
- Roof Conventional
- # garage spaces 1
- Has garage (y/n) Yes
- # full baths 3
- # total bathrooms 3.0
- # of above grade bedrooms 3
- Has fireplace (y/n) Yes
- View City view, valley view
- Lot dimensions 5250
- Lot size (acres) 0.12335526
- Listing # R3026124
- Property sub type Single family residence
- Status Active
- Recreational room / games room 6.553m X 3.505m
Level: Basement - Family room 5.029m X 3.505m
Level: Basement - 3rd bedroom 3.708m X 3.124m
Level: Basement - Utility 7.468m X 3.658m
Level: Basement - 2nd bedroom 3.658m X 3.2m
Level: Main - Eating area 2.159m X 2.286m
Level: Main - Kitchen 2.769m X 2.591m
Level: Main - Dining room 3.048m X 2.591m
Level: Main - Living room 7.925m X 3.658m
Level: Main - Primary bedroom 3.962m X 3.658m
Level: Main - Other 1.829m X 1.219m
Level: Main
- Listing source url Https://www.realtor.ca/real-estate/28596436/52-500-wotzke-road-williams-lake
- Listing type identifier Idx

$-531
/ Month

