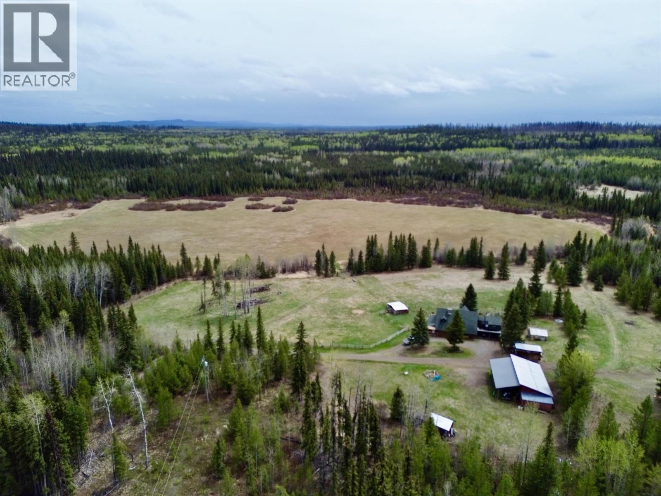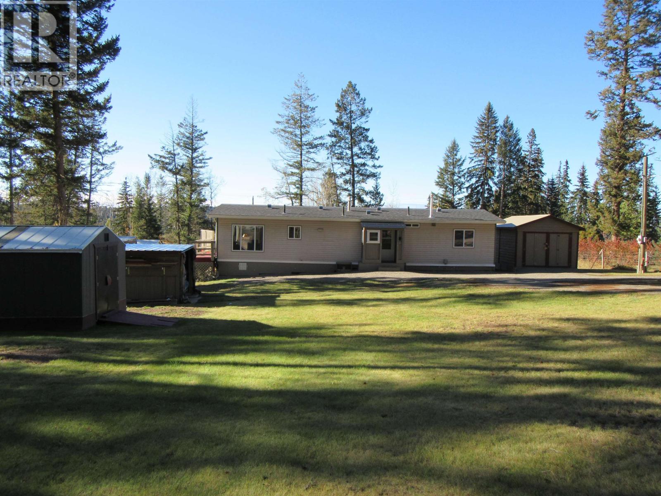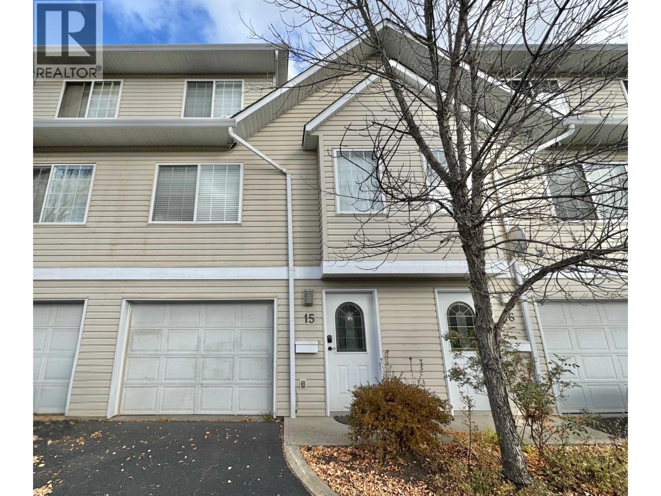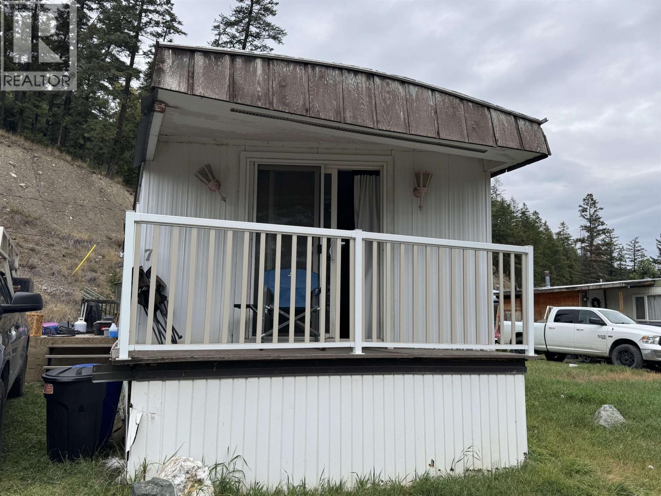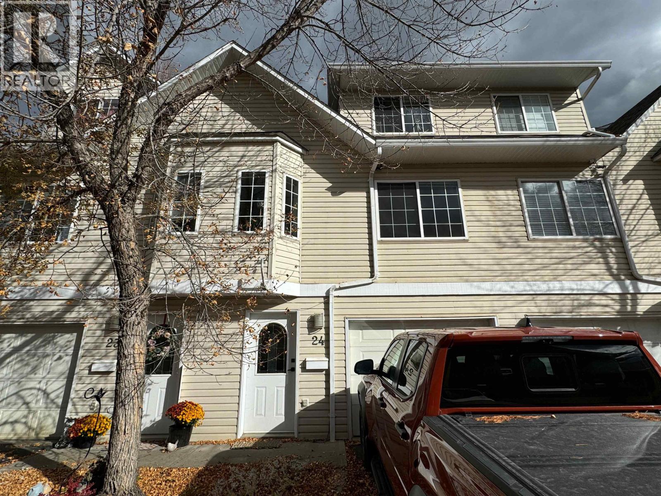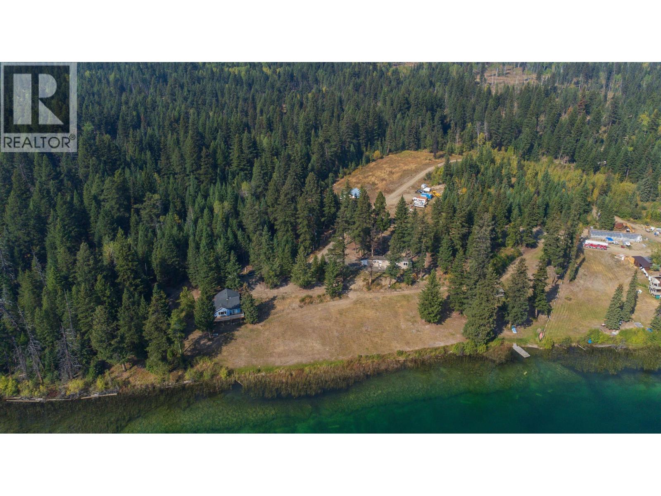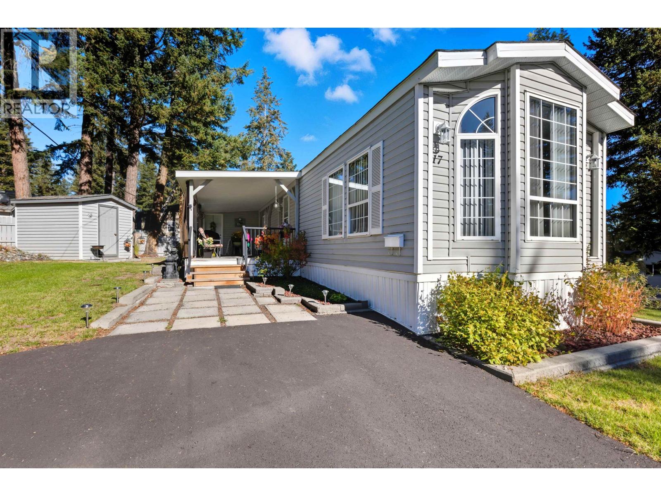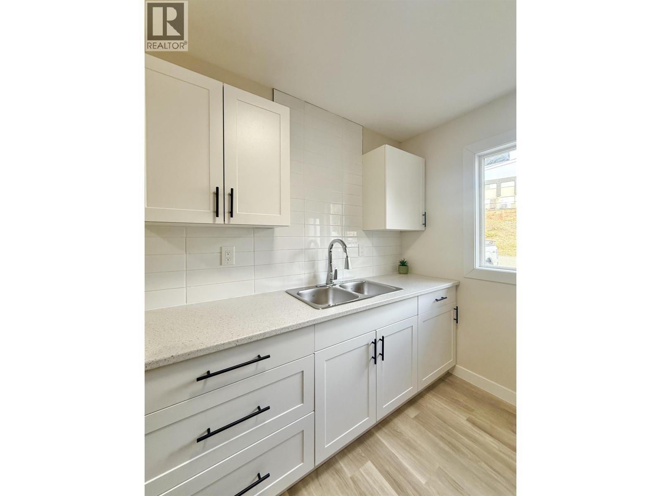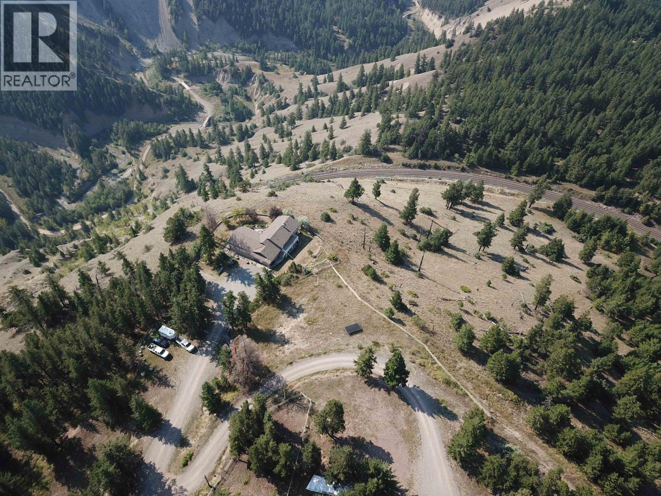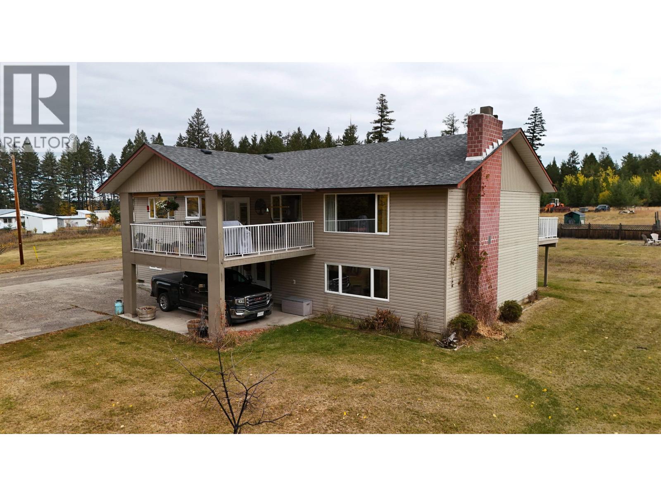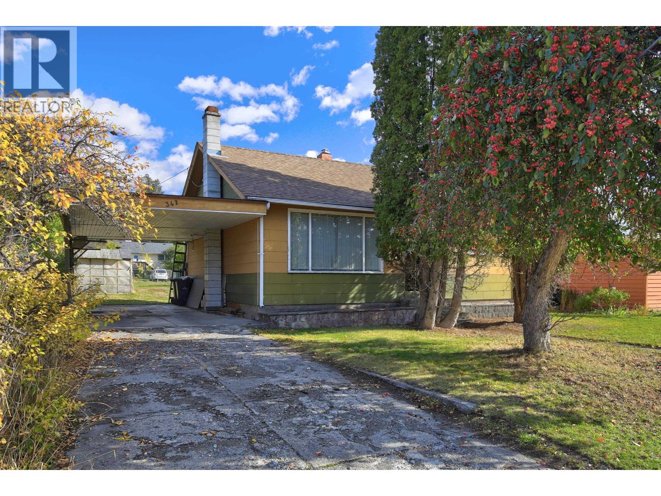- Houseful
- BC
- Williams Lake
- V2G
- 543 Boitanio St
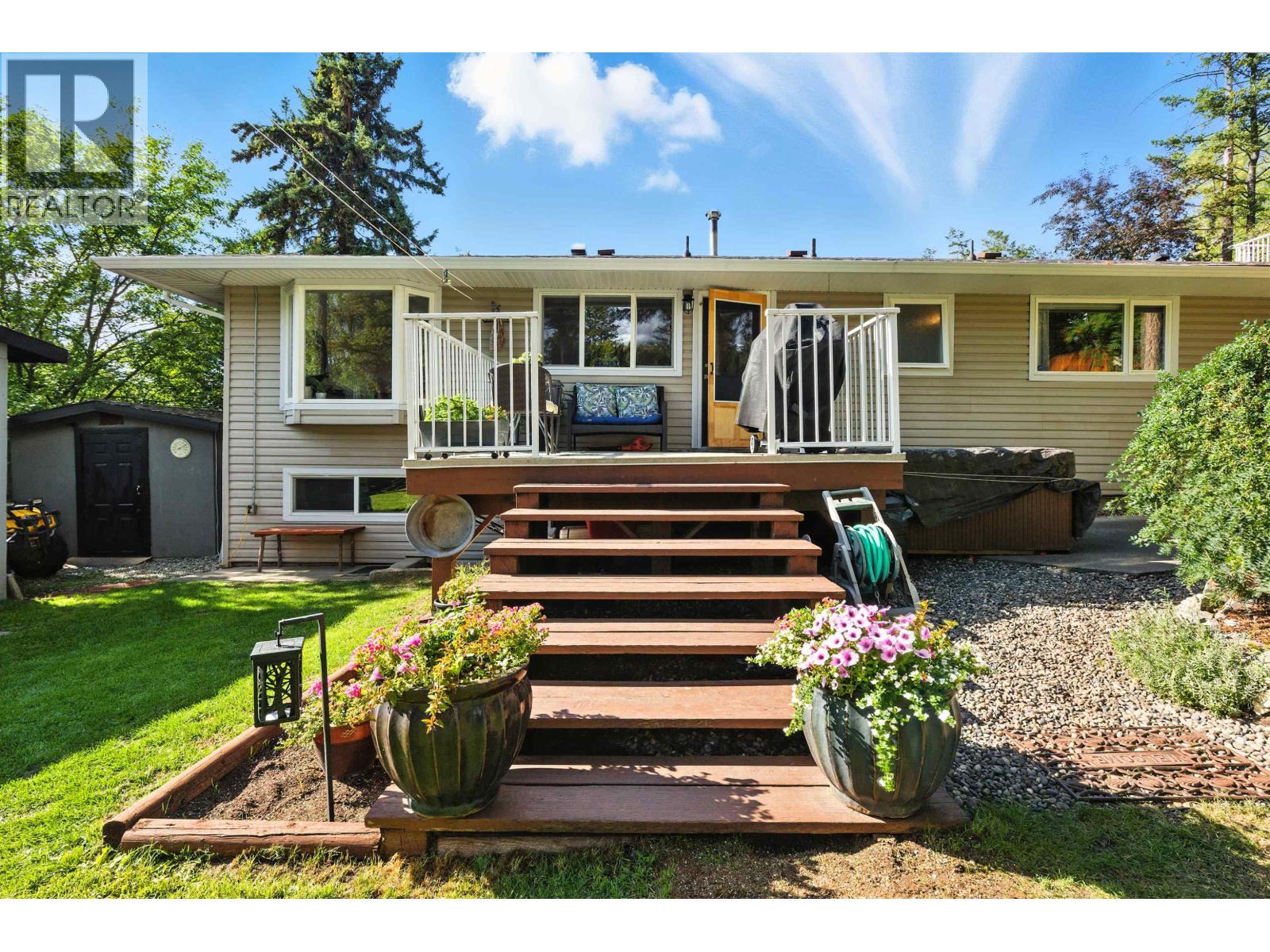
Highlights
Description
- Home value ($/Sqft)$279/Sqft
- Time on Houseful55 days
- Property typeSingle family
- Median school Score
- Year built1968
- Mortgage payment
Prime location on beautiful Boitanio Street, this spacious, custom-built home is being offered for sale for the first time! The main level offers a generous living room and a thoughtfully redesigned kitchen and dining area, opening onto a sun-drenched, south-facing deck-perfect for outdoor dining and entertaining. The private backyard, framed by mature trees and lush landscaping, provides a peaceful retreat. You'll love the 4 bedrooms upstairs, including a new primary wing w/4pc ensuite and WIC. Separate entry basement offers a large rec room, bedroom, a, 3pc bath, and ample storage. Lots of windows to bring in the natural light, 200 amp electrical service, alley access plus driveway parking & a spectacular yard with spa, powered shop, shed, and ample privacy. This home is turn key! (id:63267)
Home overview
- Cooling Central air conditioning
- Heat source Natural gas
- Heat type Forced air
- # total stories 2
- Roof Conventional
- # full baths 3
- # total bathrooms 3.0
- # of above grade bedrooms 5
- Lot dimensions 9000
- Lot size (acres) 0.21146616
- Listing # R3040709
- Property sub type Single family residence
- Status Active
- Laundry 1.981m X 2.159m
Level: Basement - 5th bedroom 5.359m X 3.2m
Level: Basement - Storage 6.604m X 3.683m
Level: Basement - Storage 2.642m X 0.635m
Level: Basement - Recreational room / games room 3.378m X 7.645m
Level: Basement - Living room 6.426m X 4.293m
Level: Main - Primary bedroom 3.429m X 4.293m
Level: Main - 3rd bedroom 3.708m X 3.505m
Level: Main - Other 1.702m X 2.769m
Level: Main - Dining room 3.048m X 3.124m
Level: Main - 4th bedroom 3.048m X 2.769m
Level: Main - 2nd bedroom 2.819m X 3.505m
Level: Main - Kitchen 4.597m X 3.124m
Level: Main
- Listing source url Https://www.realtor.ca/real-estate/28779168/543-boitanio-street-williams-lake
- Listing type identifier Idx

$-1,632
/ Month

