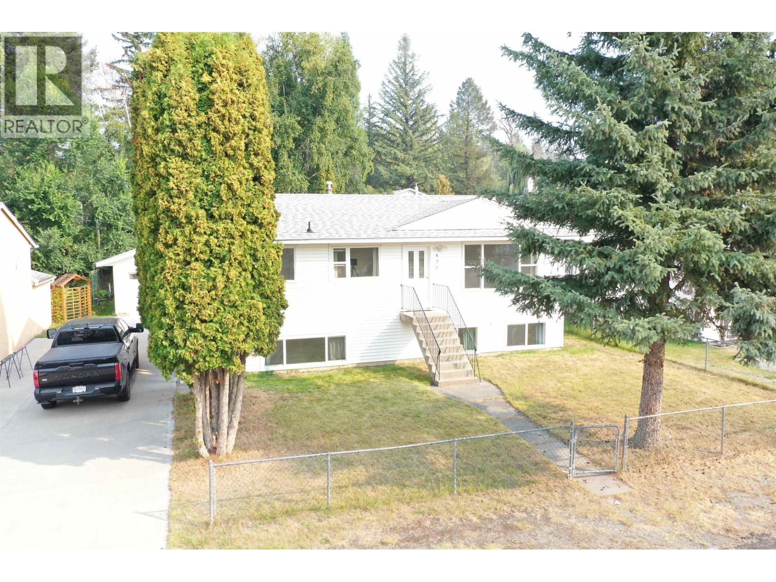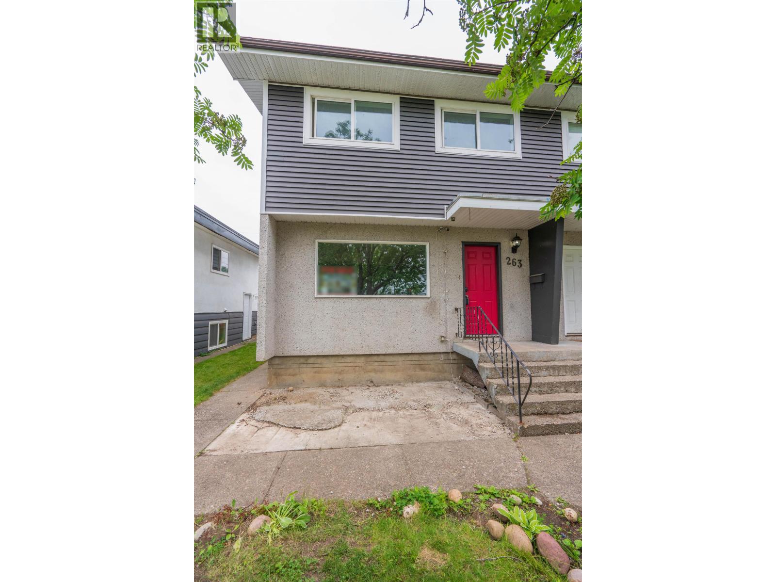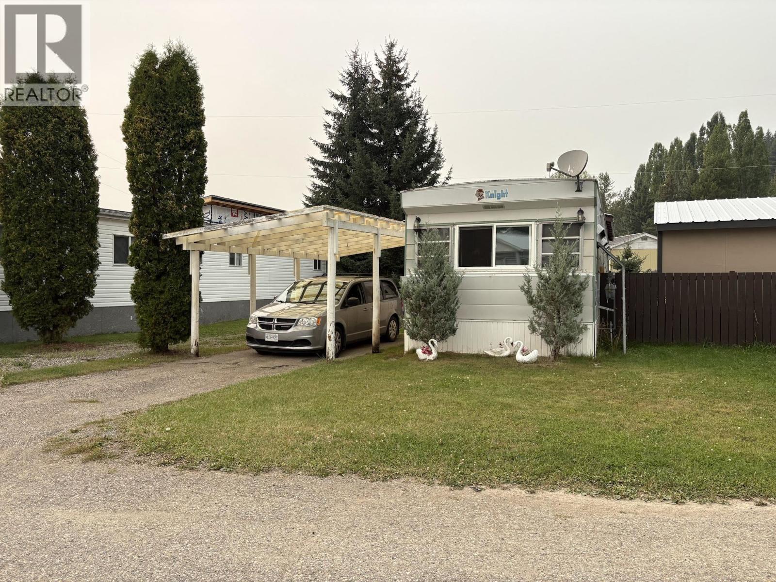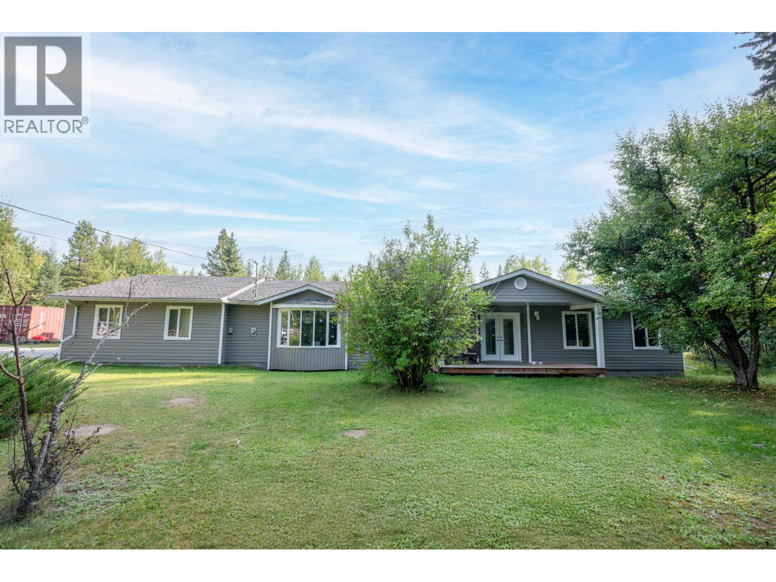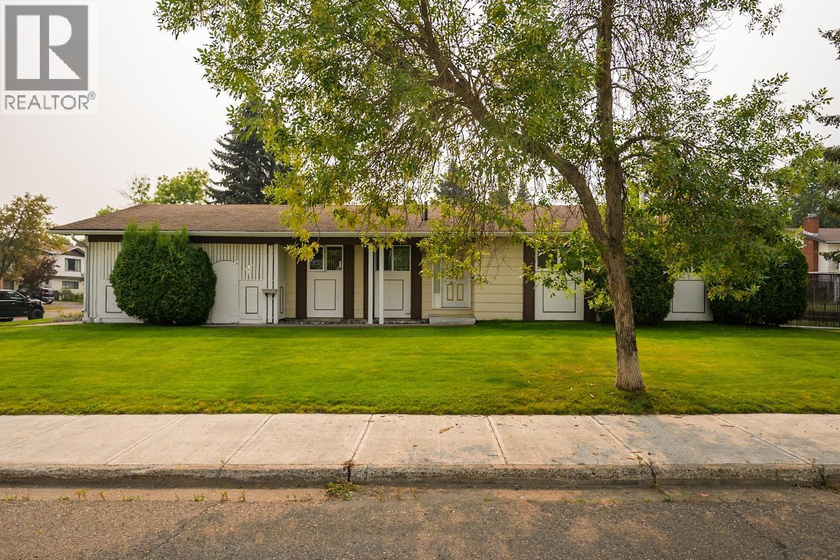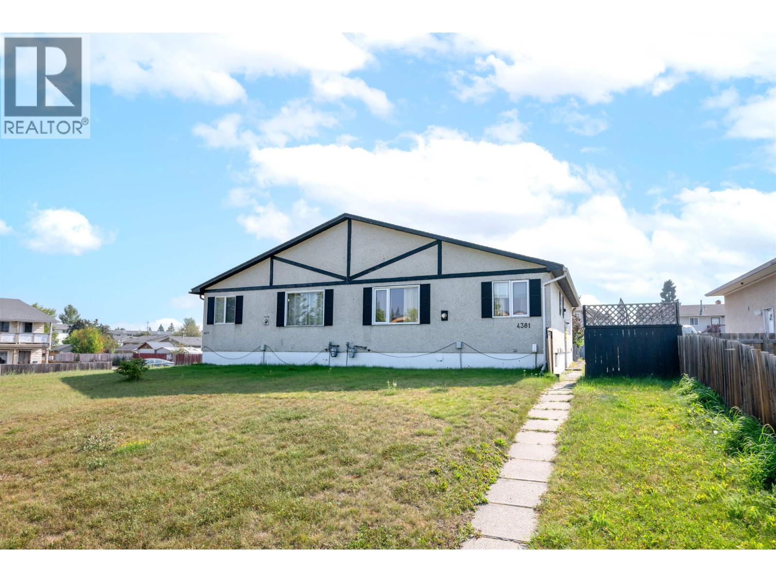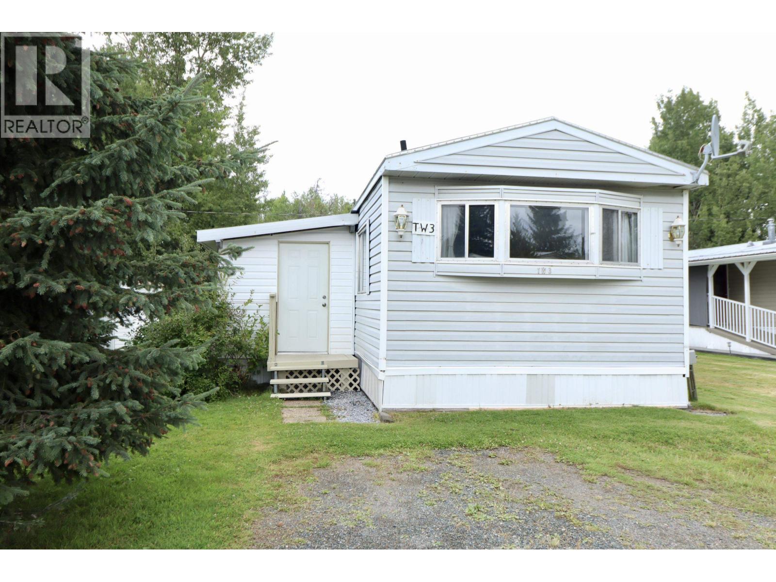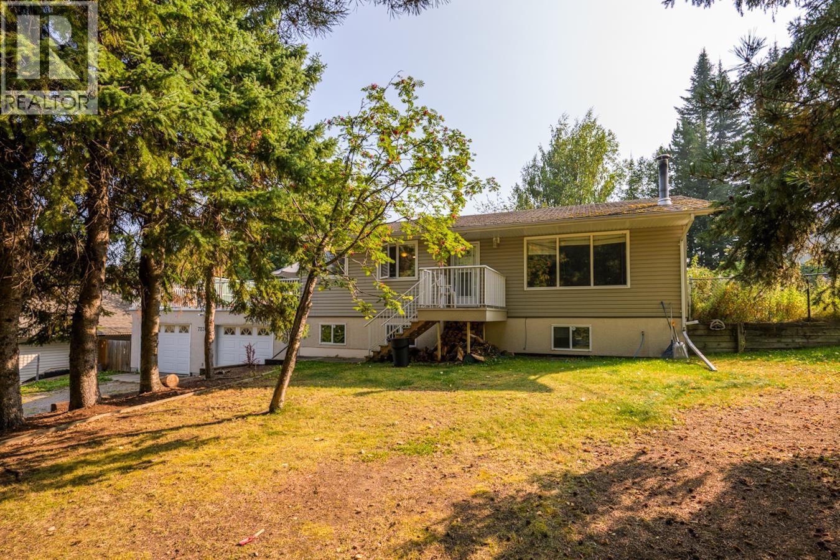- Houseful
- BC
- Mcleese Lake
- V0L
- 6831 Soda Creek Rd
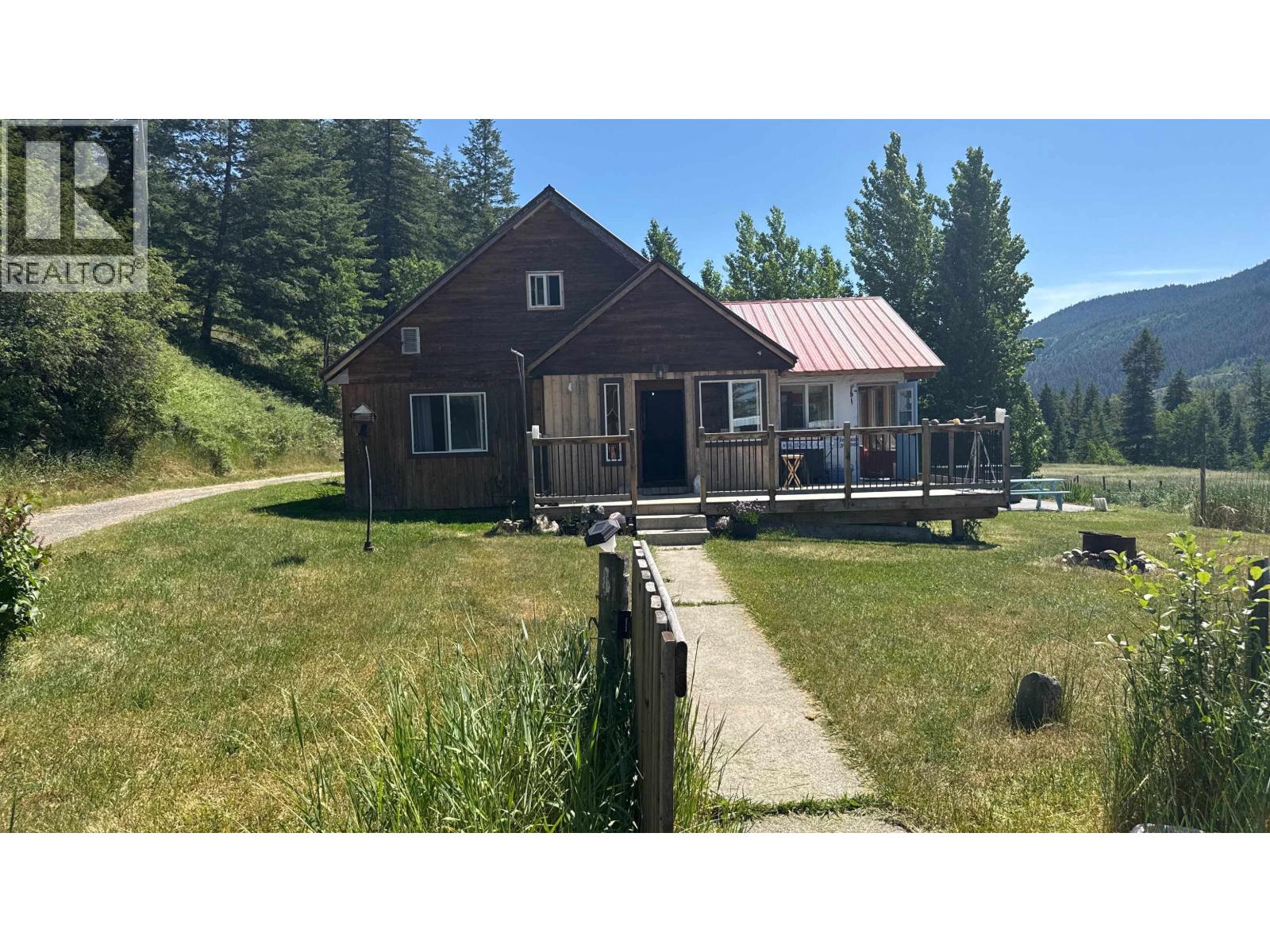
6831 Soda Creek Rd
For Sale
270 Days
$649,000 $20K
$629,000
5 beds
1 baths
3,240 Sqft
6831 Soda Creek Rd
For Sale
270 Days
$649,000 $20K
$629,000
5 beds
1 baths
3,240 Sqft
Highlights
This home is
80%
Time on Houseful
270 Days
Home features
Living room
Description
- Home value ($/Sqft)$194/Sqft
- Time on Houseful270 days
- Property typeSingle family
- Lot size27.57 Acres
- Year built1950
- Mortgage payment
SCENIC FRASER RIVER FRONTAGE - 27 Plus ACRES OF PRIME GROWING AREA. The home offers 4 bedrooms; spacious living room with a new hobby room that has views of the whole property including new hot tub; a spacious bathroom with walk in shower and separate bath tub. The kitchen has up dated appliances. The property is fenced and cross fenced. There are numerous outbuildings including a double detached carport and workshop both with power. There are multiple storage sheds. There are 5 campsites down by the river with amazing views. There is a newer furnace and new hot water tank. Fibre optic internet is available. Enjoy panoramic views from all angles! Located aprox 35 minutes from Williams Lake & Quesnel. (id:63267)
Home overview
Amenities / Utilities
- Heat type Forced air
Exterior
- # total stories 3
- Roof Conventional
Interior
- # full baths 1
- # total bathrooms 1.0
- # of above grade bedrooms 5
Location
- View River view
- Directions 2224718
Lot/ Land Details
- Lot dimensions 27.57
Overview
- Lot size (acres) 27.57
- Building size 3240
- Listing # R2949592
- Property sub type Single family residence
- Status Active
Rooms Information
metric
- Primary bedroom 4.267m X 3.962m
Level: Above - 5th bedroom 4.267m X 2.743m
Level: Above - Steam room 8.23m X 7.925m
Level: Basement - Cold room 3.658m X 1.956m
Level: Basement - Enclosed porch 7.925m X 3.048m
Level: Main - Kitchen 4.877m X 2.743m
Level: Main - Mudroom 3.962m X 1.981m
Level: Main - 2nd bedroom 3.962m X 4.42m
Level: Main - Living room 7.01m X 3.962m
Level: Main - 3rd bedroom 4.115m X 2.896m
Level: Main - Hobby room 3.658m X 7.62m
Level: Main - 4th bedroom 3.962m X 3.048m
Level: Main - Laundry 1.829m X 0.914m
Level: Main
SOA_HOUSEKEEPING_ATTRS
- Listing source url Https://www.realtor.ca/real-estate/27724873/6831-soda-creek-road-mcleese-lake
- Listing type identifier Idx
The Home Overview listing data and Property Description above are provided by the Canadian Real Estate Association (CREA). All other information is provided by Houseful and its affiliates.

Lock your rate with RBC pre-approval
Mortgage rate is for illustrative purposes only. Please check RBC.com/mortgages for the current mortgage rates
$-1,677
/ Month25 Years fixed, 20% down payment, % interest
$
$
$
%
$
%

Schedule a viewing
No obligation or purchase necessary, cancel at any time





