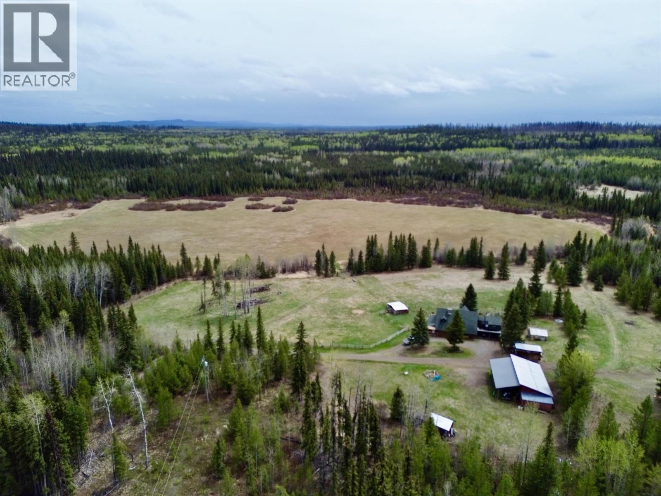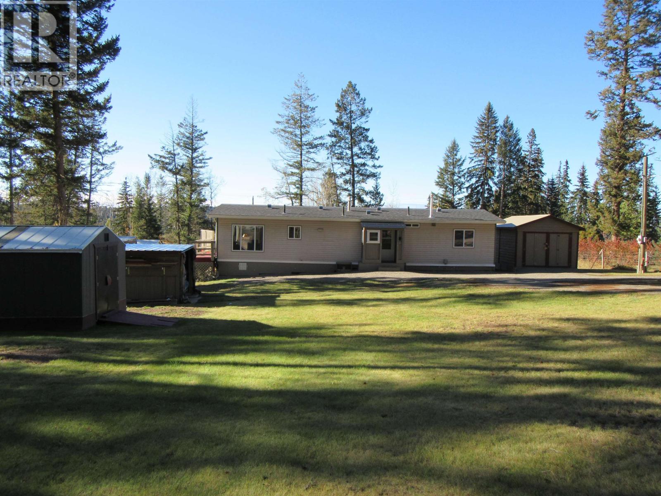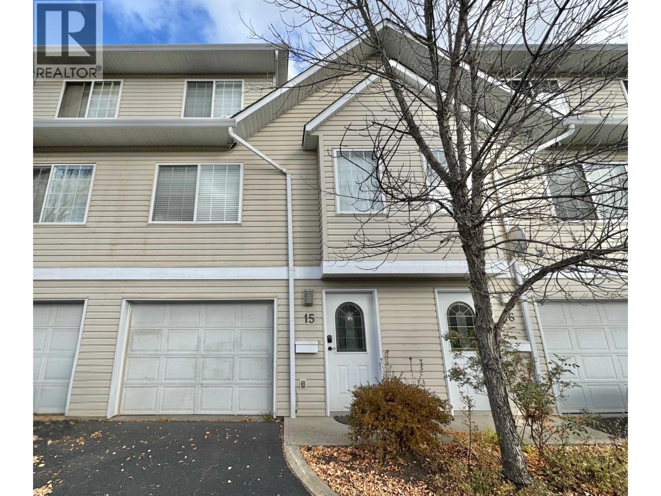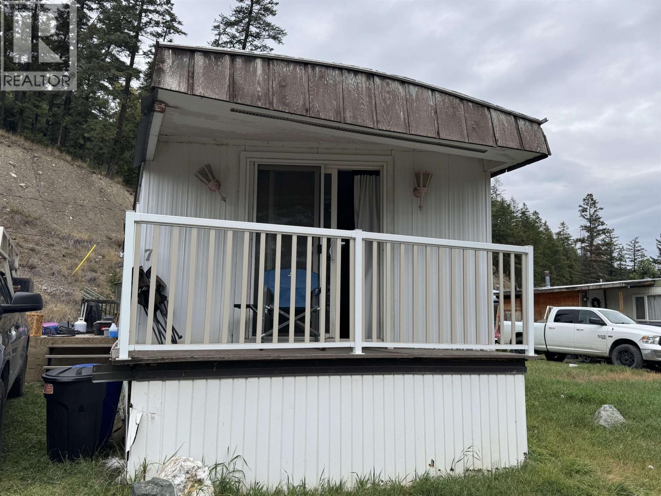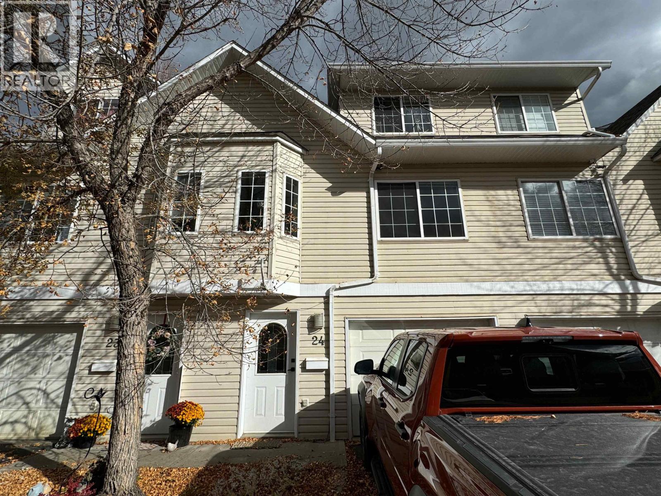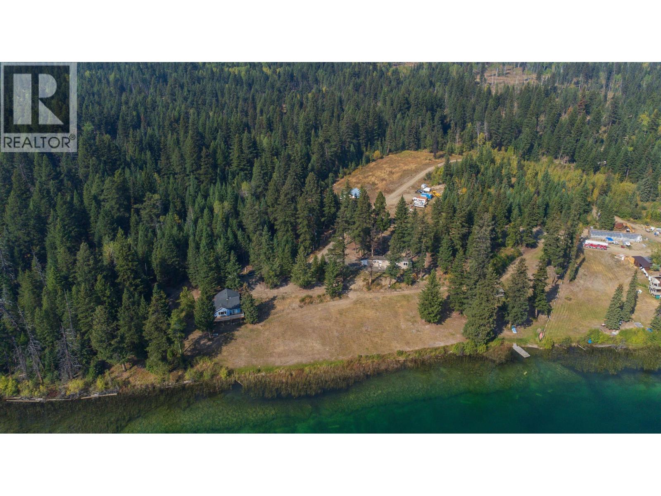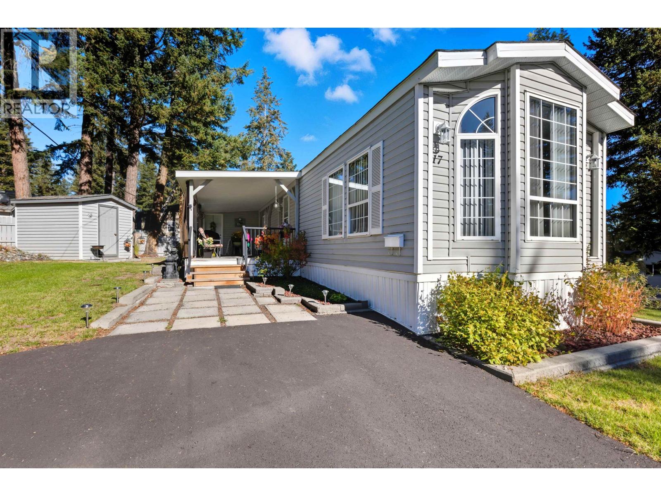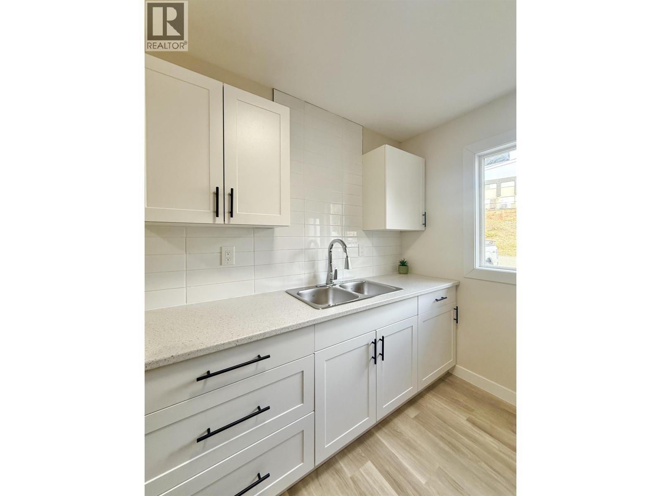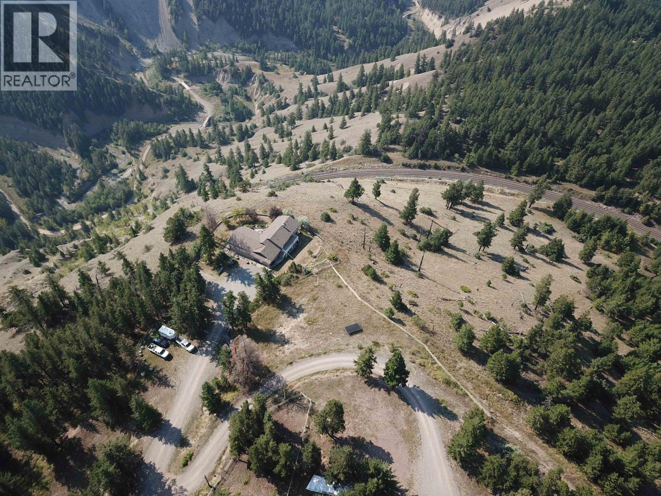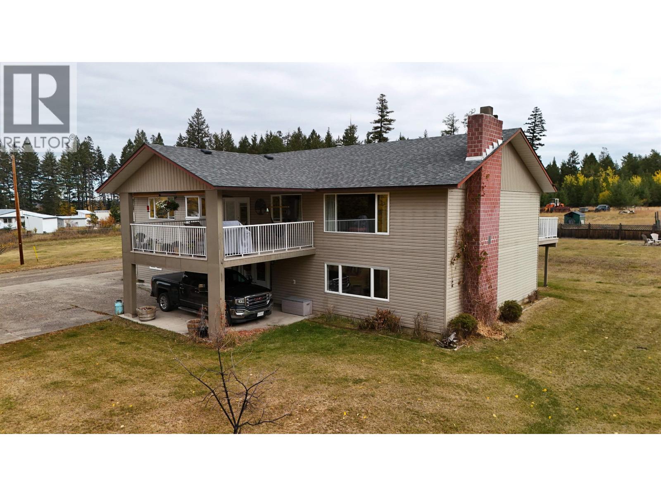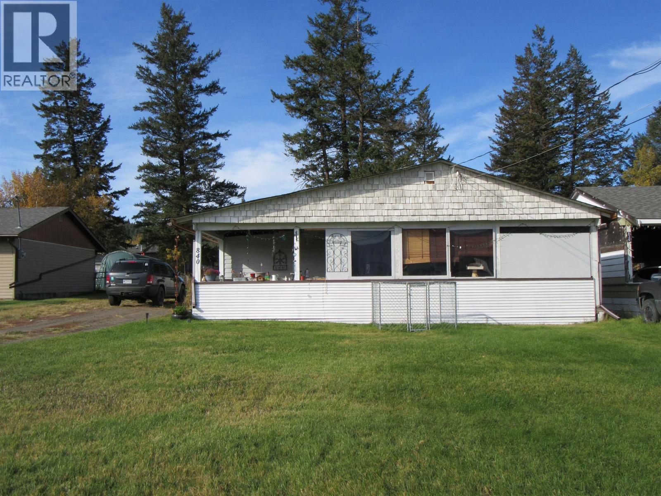- Houseful
- BC
- Williams Lake
- V2G
- 605 Hull Rd
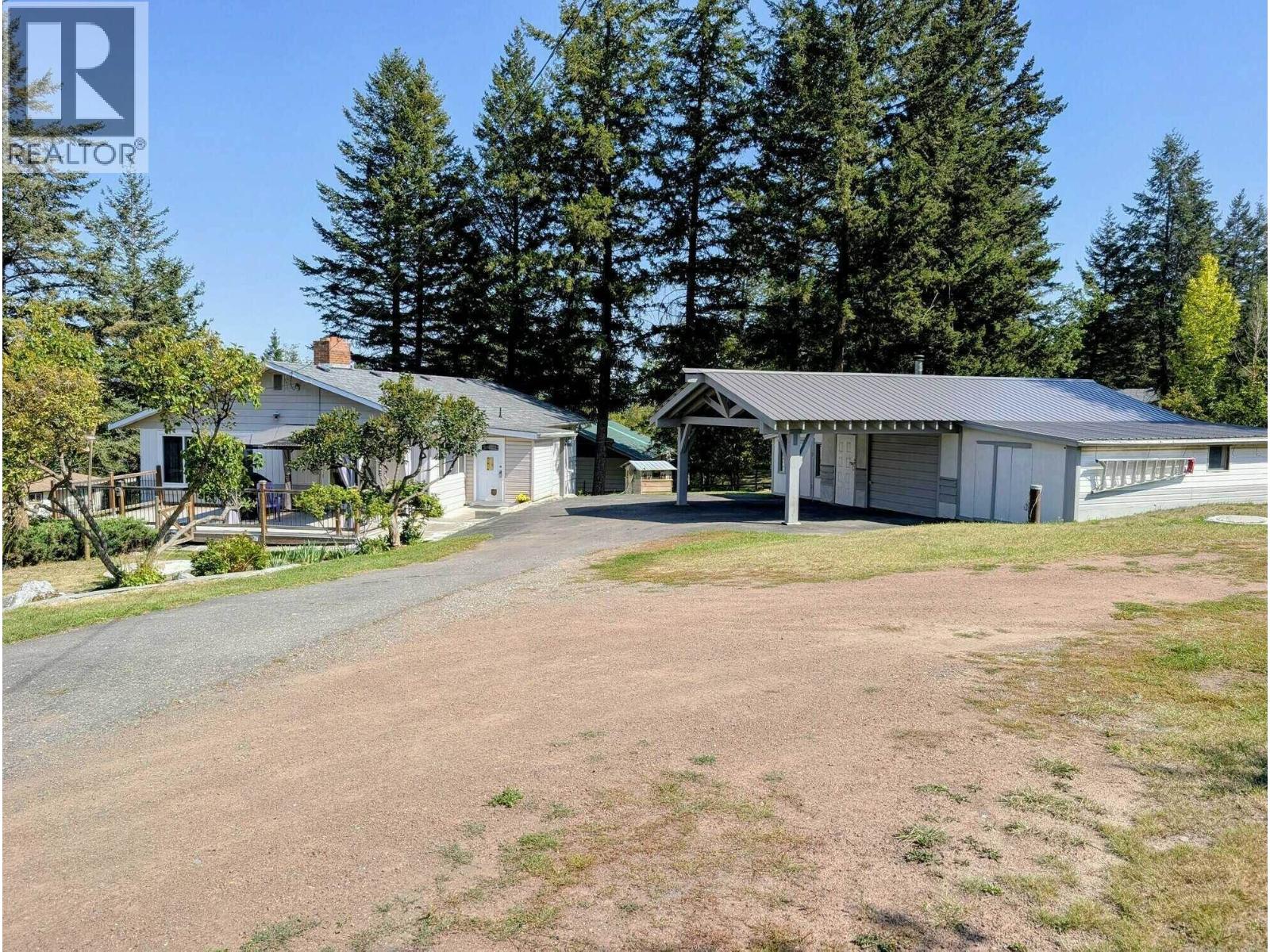
Highlights
This home is
53%
Time on Houseful
47 Days
School rated
2.7/10
Williams Lake
-7.1%
Description
- Home value ($/Sqft)$188/Sqft
- Time on Houseful47 days
- Property typeSingle family
- Median school Score
- Year built1972
- Mortgage payment
Spacious Family Home with Suite & Updates This beautifully maintained home has space for everyone plus a fully finished basement suite. The suite is flexible-use as a one-or two-bedroom option, ideal for extended family or rental income. Each level has its own full kitchen with stove, fridge, dishwasher, washer/dryer, and reverse osmosis water system for convenience. Updates include newer basement windows, three large upstairs windows, updated doors, shop roof (5 yrs), main roof and gas furnace (2015). Outside features a landscaped yard with garden space, greenhouse, and workshop. A perfect blend of comfort, updates, and versatility! (id:63267)
Home overview
Amenities / Utilities
- Heat source Natural gas
- Heat type Baseboard heaters, forced air
Exterior
- # total stories 2
- Roof Conventional
- Has garage (y/n) Yes
Interior
- # full baths 2
- # total bathrooms 2.0
- # of above grade bedrooms 5
Location
- View View (panoramic)
Lot/ Land Details
- Lot dimensions 34848
Overview
- Lot size (acres) 0.818797
- Listing # R3043068
- Property sub type Single family residence
- Status Active
Rooms Information
metric
- Utility 1.245m X 1.118m
Level: Lower - Kitchen 8.738m X 3.658m
Level: Lower - Utility 5.69m X 2.311m
Level: Lower - 4th bedroom 3.048m X 3.404m
Level: Lower - Storage 5.613m X 2.311m
Level: Lower - 5th bedroom 7.087m X 3.785m
Level: Lower - Living room 7.188m X 4.013m
Level: Lower - Primary bedroom 4.267m X 3.759m
Level: Main - Kitchen 3.454m X 4.14m
Level: Main - Living room 6.121m X 4.42m
Level: Main - 3rd bedroom 3.251m X 4.089m
Level: Main - Dining room 3.073m X 4.115m
Level: Main - Laundry 2.159m X 4.089m
Level: Main - 2nd bedroom 3.073m X 4.089m
Level: Main
SOA_HOUSEKEEPING_ATTRS
- Listing source url Https://www.realtor.ca/real-estate/28808147/605-hull-road-williams-lake
- Listing type identifier Idx
The Home Overview listing data and Property Description above are provided by the Canadian Real Estate Association (CREA). All other information is provided by Houseful and its affiliates.

Lock your rate with RBC pre-approval
Mortgage rate is for illustrative purposes only. Please check RBC.com/mortgages for the current mortgage rates
$-1,533
/ Month25 Years fixed, 20% down payment, % interest
$
$
$
%
$
%

Schedule a viewing
No obligation or purchase necessary, cancel at any time

