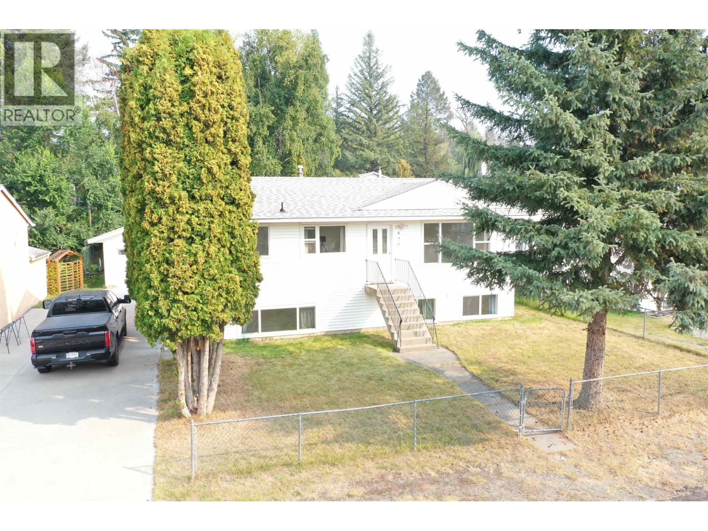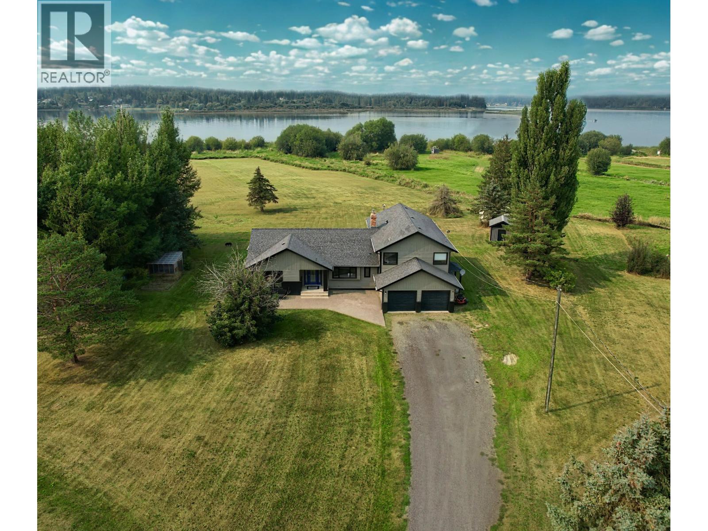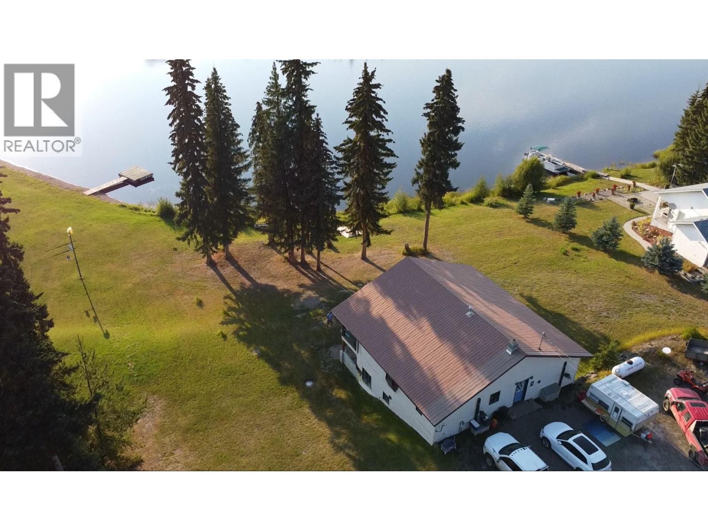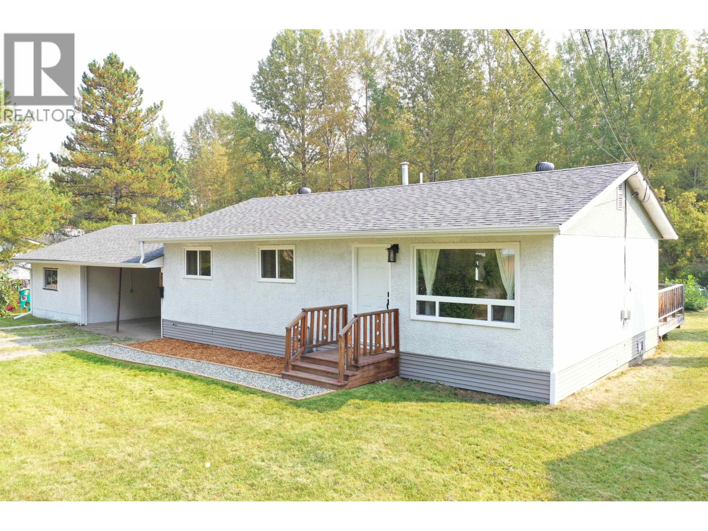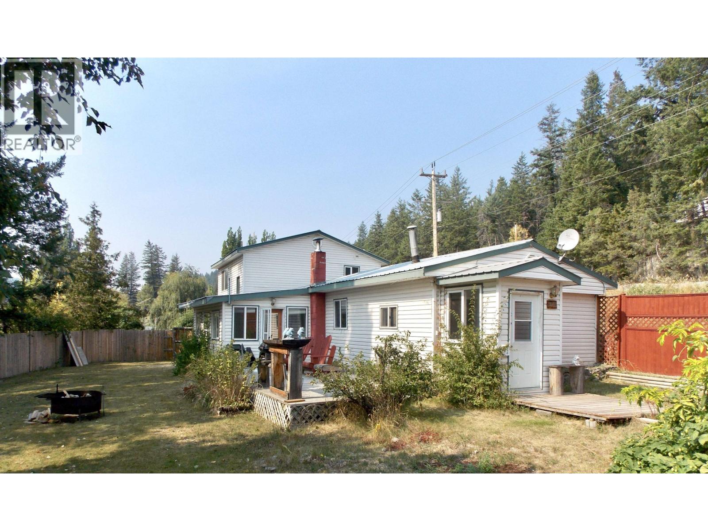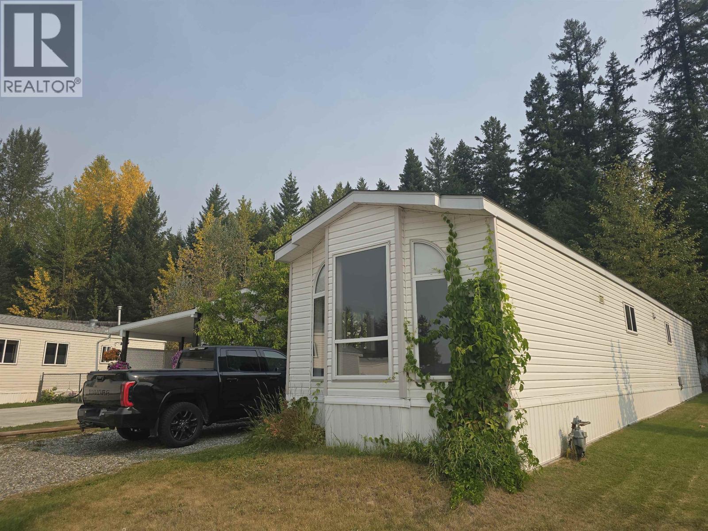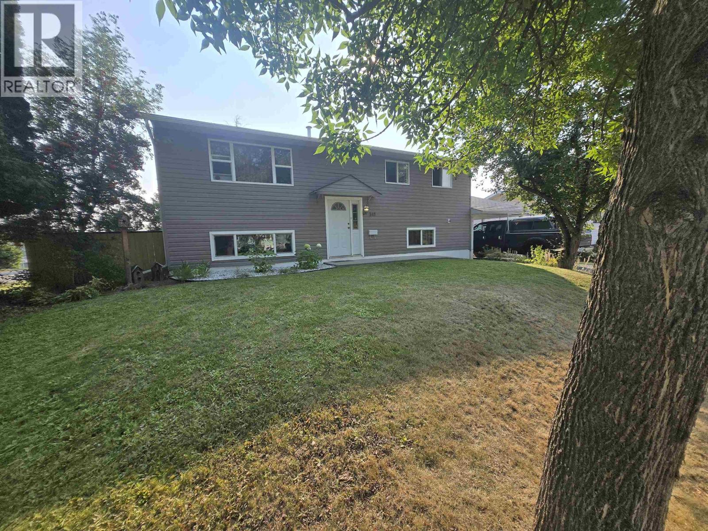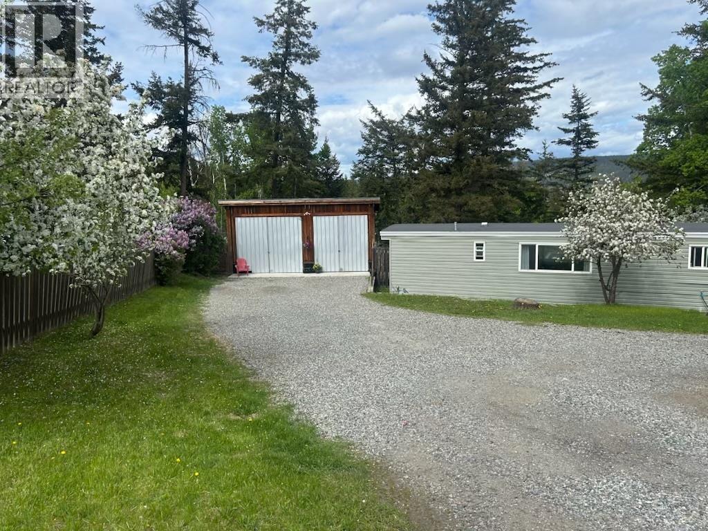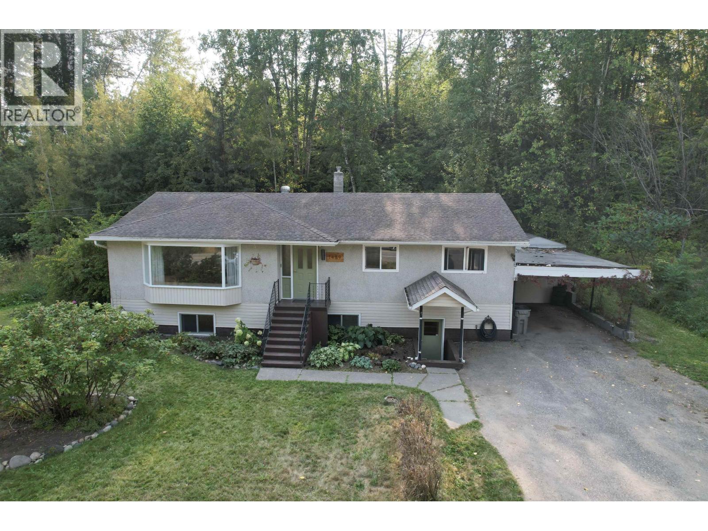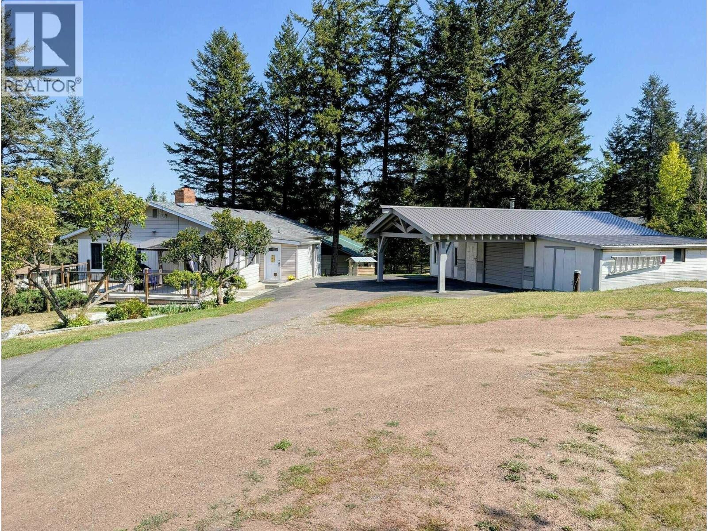- Houseful
- BC
- Williams Lake
- V2G
- 6231 Lynes Creek Rd
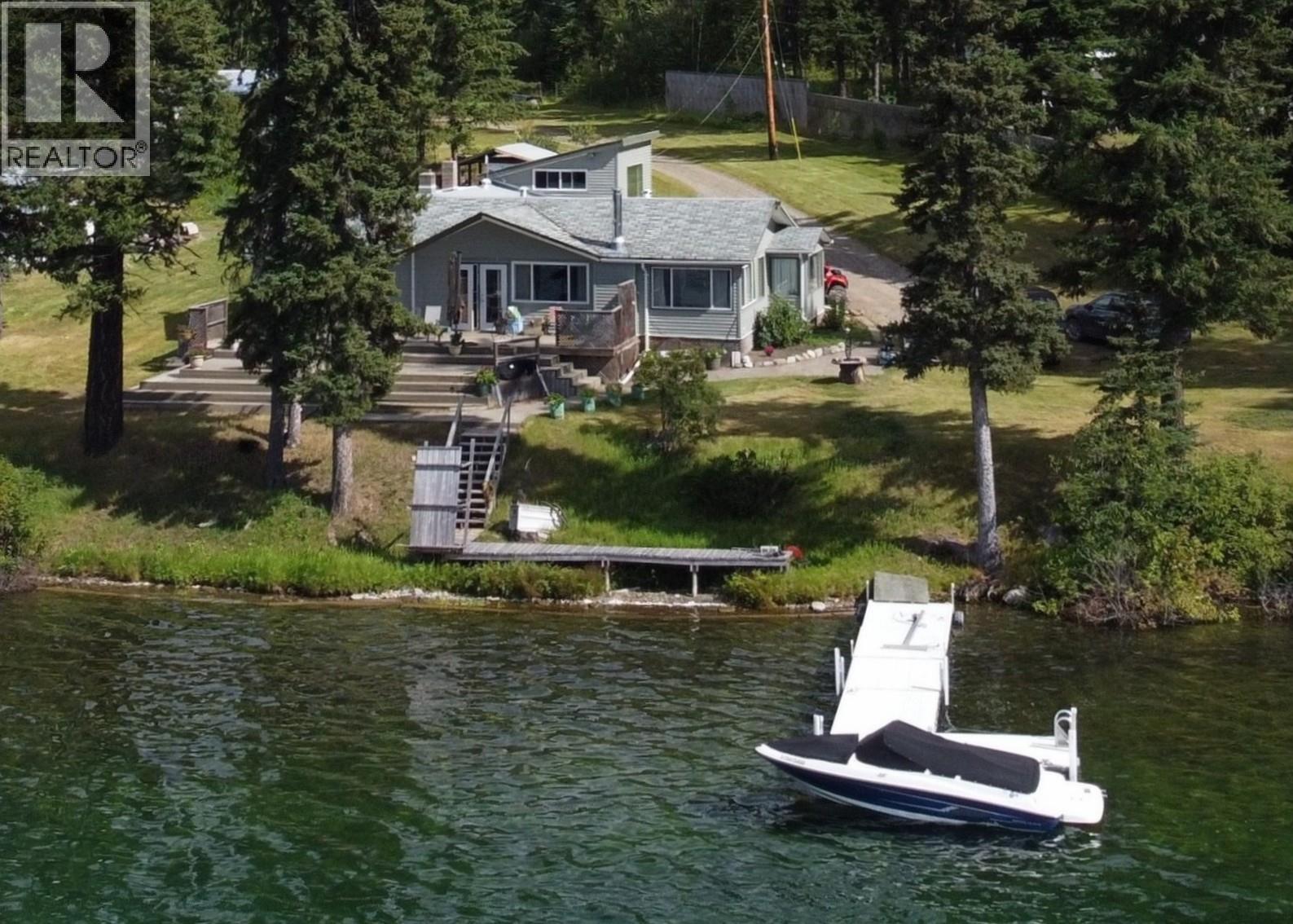
Highlights
Description
- Home value ($/Sqft)$372/Sqft
- Time on Houseful29 days
- Property typeSingle family
- StyleRanch
- Lot size2.59 Acres
- Year built1967
- Mortgage payment
Welcome to your dream lakeside retreat on beautiful Tyee Lake! Set on 2.59 fully fenced acres with 222 feet of lakefront, this property offers true experience of life on the lake. Inside the main home, you’ll find 2 bedrooms with an ensuite, a 15X14 studio (possible bedroom), a bright, open-concept layout. The updated kitchen features an island, built-in oven, and skylights that fill the space with natural light. Enjoy picturesque lake views from the living room, which opens to a sunny deck. A charming 2-bedroom guest cottage, complete with its own water, power & septic, offers privacy for visitors or potential rental income. Outbuildings include 30’ x 34’ shop, chicken coop, greenhouse and garden sheds. The property recently passed the Regional District’s Fire smart review. (id:63267)
Home overview
- Heat source Electric, wood
- Heat type Baseboard heaters
- # total stories 1
- Roof Conventional
- # full baths 3
- # total bathrooms 3.0
- # of above grade bedrooms 3
- Has fireplace (y/n) Yes
- View View
- Directions 2041010
- Lot dimensions 2.59
- Lot size (acres) 2.59
- Building size 1934
- Listing # R3034887
- Property sub type Single family residence
- Status Active
- 4.775m X 4.267m
Level: Above - 3rd bedroom 3.658m X 3.658m
Level: Above - Cold room 3.454m X 2.616m
Level: Basement - Utility Measurements not available
Level: Basement - Other 3.556m X 2.007m
Level: Basement - Utility 5.334m X 4.445m
Level: Basement - Kitchen 8.306m X 3.759m
Level: Main - Living room 4.978m X 4.445m
Level: Main - Primary bedroom 3.861m X 4.75m
Level: Main - Dining room 3.962m X 4.166m
Level: Main - Laundry 2.362m X 4.14m
Level: Main - 2nd bedroom 2.946m X 3.556m
Level: Main
- Listing source url Https://www.realtor.ca/real-estate/28704776/6231-lynes-creek-road-williams-lake
- Listing type identifier Idx

$-1,917
/ Month


