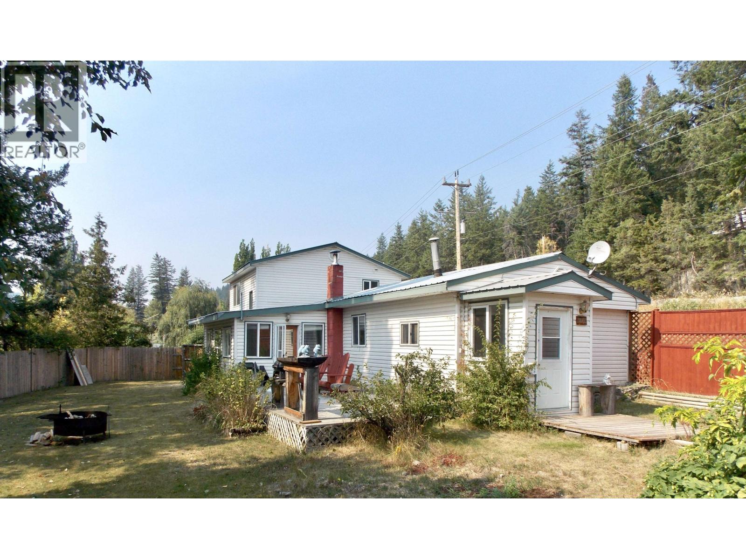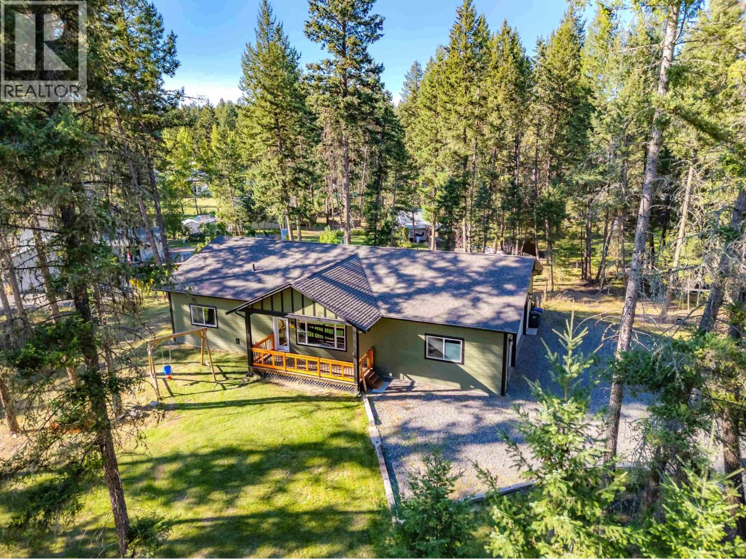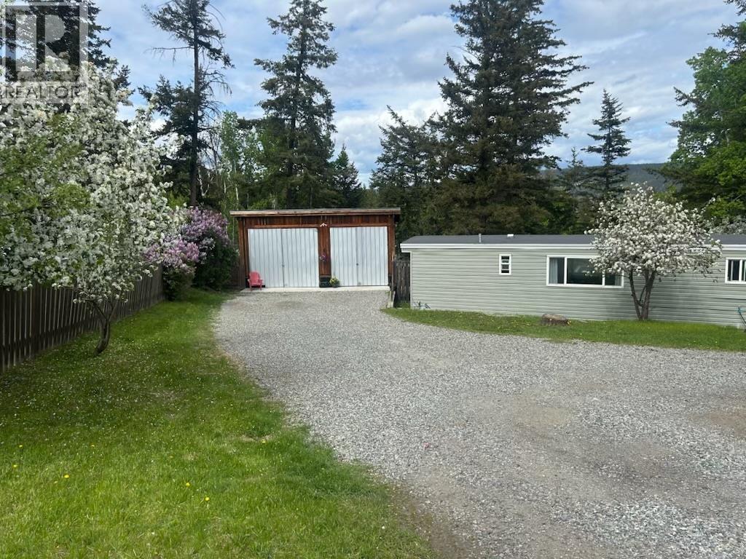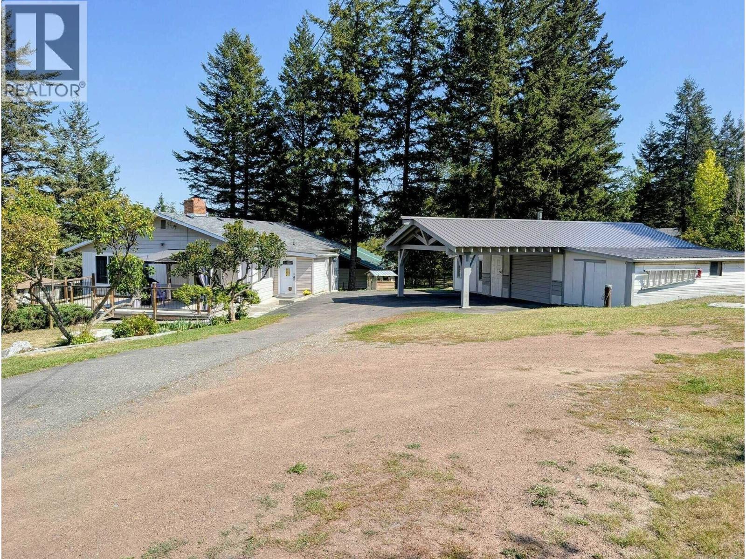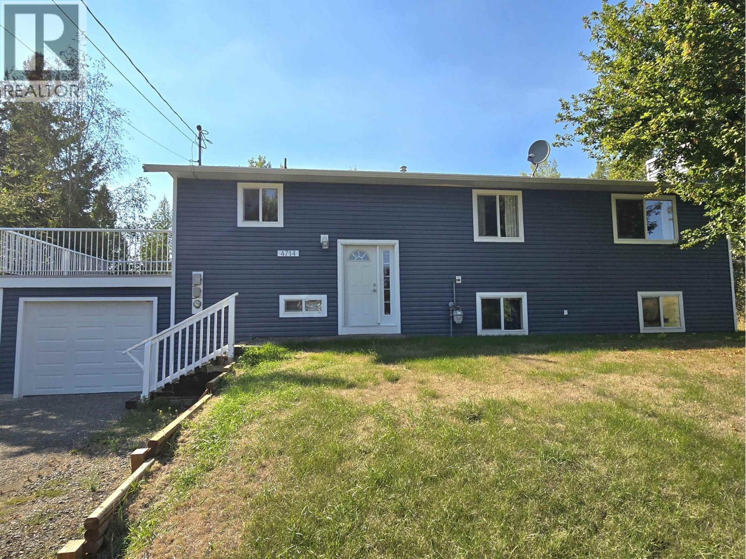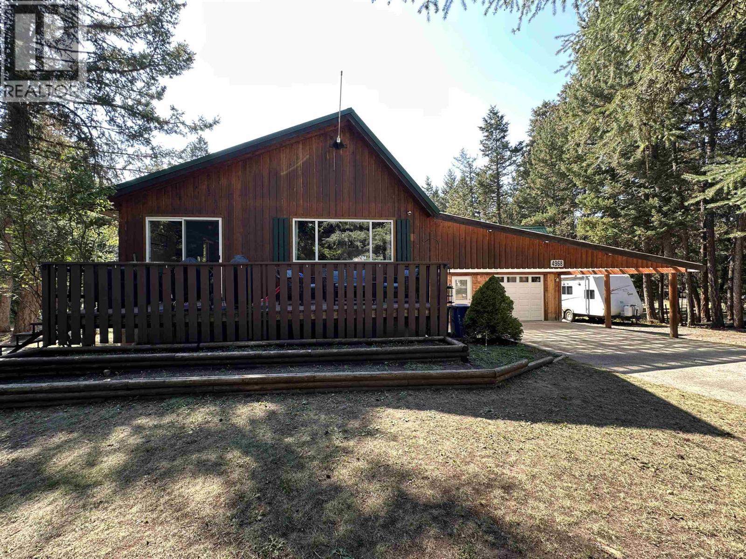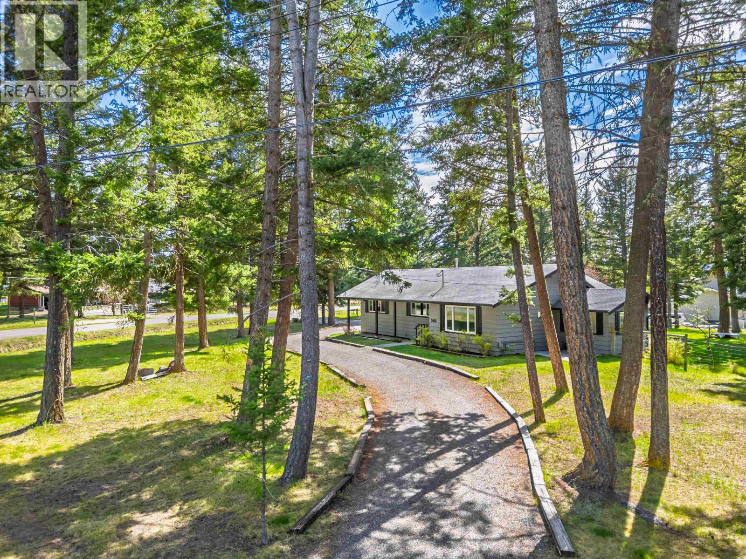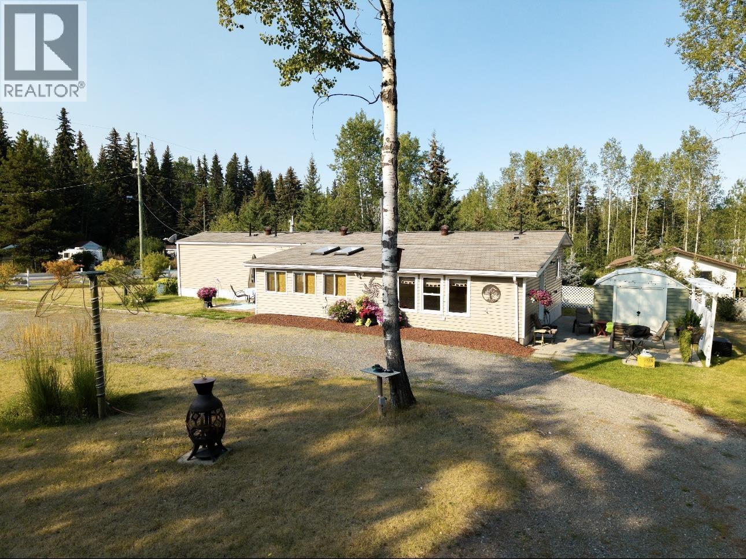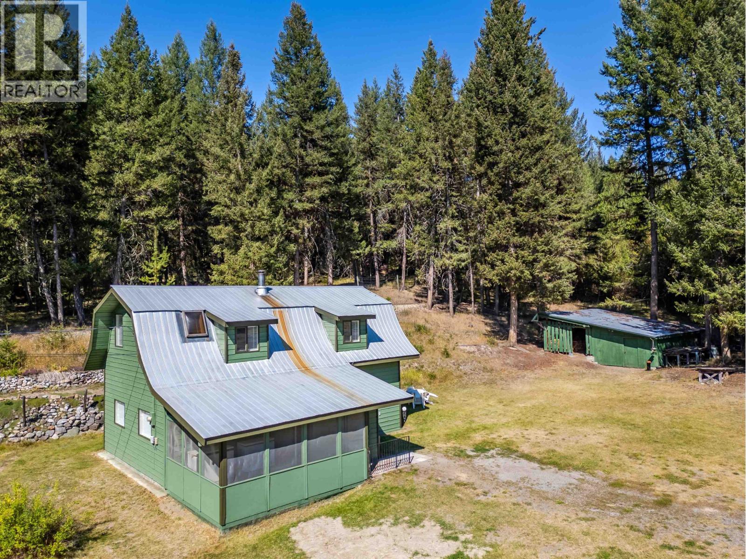- Houseful
- BC
- Williams Lake
- V2G
- 643 Pinchbeck St
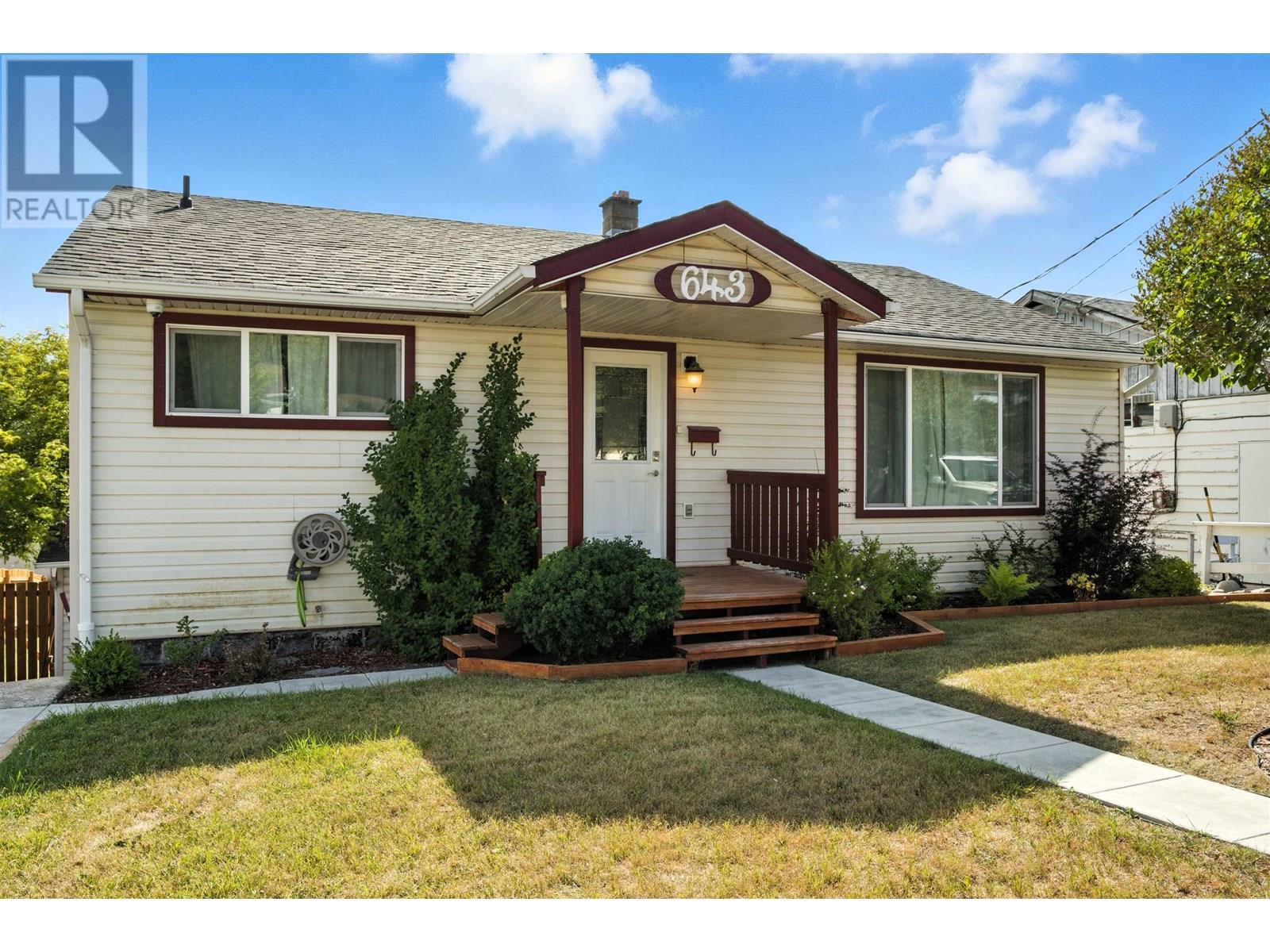
Highlights
Description
- Home value ($/Sqft)$227/Sqft
- Time on Houseful39 days
- Property typeSingle family
- Median school Score
- Year built1960
- Garage spaces1
- Mortgage payment
* PREC - Personal Real Estate Corporation. This tastefully renovated home with suite is the ideal blend of functionality, style, and income potential. Upstairs features a bright, modern 2-bed+office, 1-bath layout highlighted by a beautifully renovated kitchen with contemporary cabinetry, updated appliances, sleek lighting, and durable vinyl plank flooring throughout. Downstairs, a 1-bed, 1-bath suite provides excellent mortgage help or rental income—whole house currently bringing in $2,650/month. Major upgrades include all new windows and doors (2019), full upper-floor reno (2021), 200-amp electrical service (2021), and a completely rebuilt garage (2023). The landscaped front and rear yards, rebuilt retaining wall, new fencing, and updated deck create an inviting and low-maintenance outdoor space. Turn-key investment opportunity! (id:55581)
Home overview
- Heat source Natural gas
- Heat type Forced air
- # total stories 2
- Roof Conventional
- # garage spaces 1
- Has garage (y/n) Yes
- # full baths 2
- # total bathrooms 2.0
- # of above grade bedrooms 3
- Lot dimensions 7250
- Lot size (acres) 0.17034775
- Building size 2160
- Listing # R3031077
- Property sub type Single family residence
- Status Active
- Laundry 2.007m X 3.581m
Level: Basement - 3rd bedroom 3.505m X 3.048m
Level: Basement - Recreational room / games room 5.944m X 3.353m
Level: Basement - Living room 3.2m X 3.962m
Level: Basement - Kitchen 2.591m X 3.2m
Level: Basement - Kitchen 3.785m X 3.962m
Level: Main - Solarium 4.039m X 2.972m
Level: Main - Foyer 1.956m X 2.134m
Level: Main - Office 2.591m X 2.565m
Level: Main - Primary bedroom 3.454m X 3.048m
Level: Main - Living room 4.293m X 5.232m
Level: Main - 2nd bedroom 2.743m X 3.15m
Level: Main
- Listing source url Https://www.realtor.ca/real-estate/28662668/643-pinchbeck-street-williams-lake
- Listing type identifier Idx

$-1,305
/ Month

