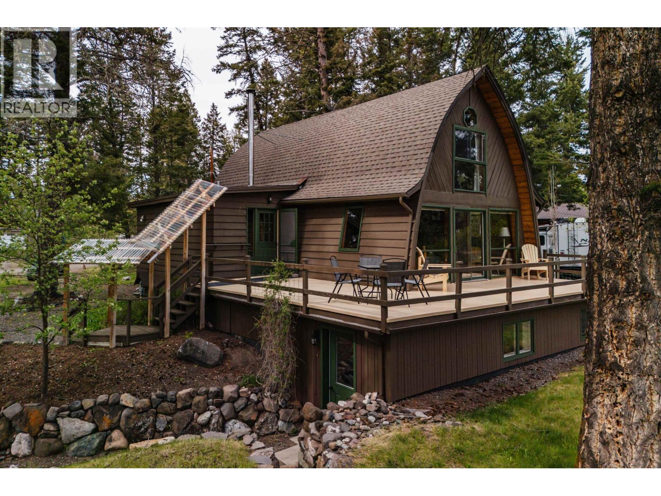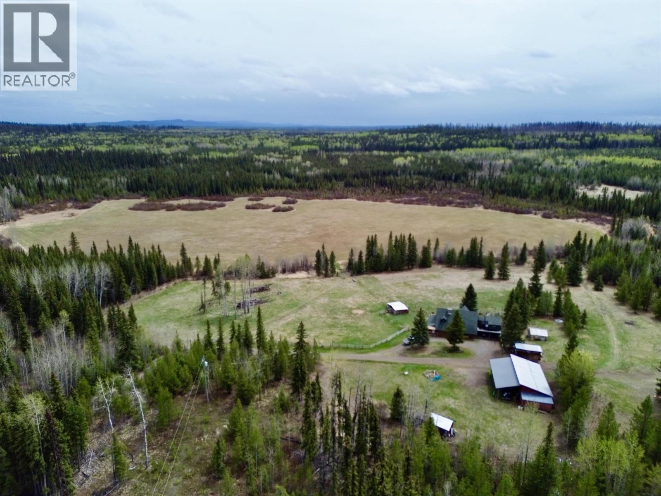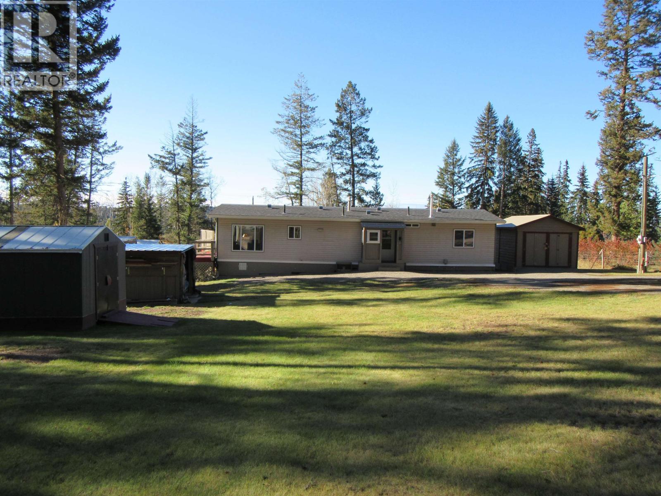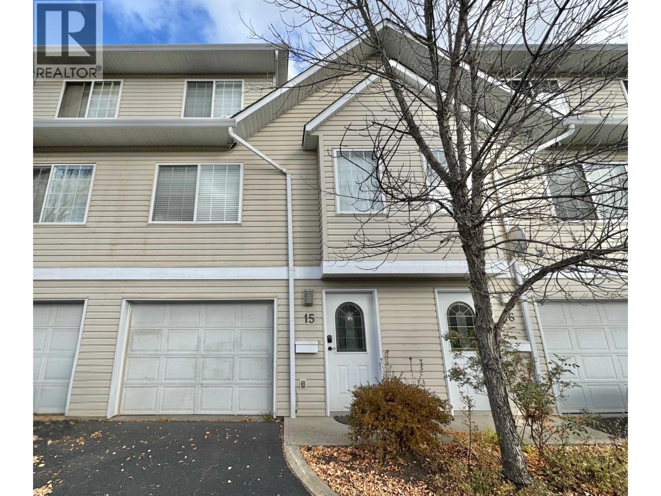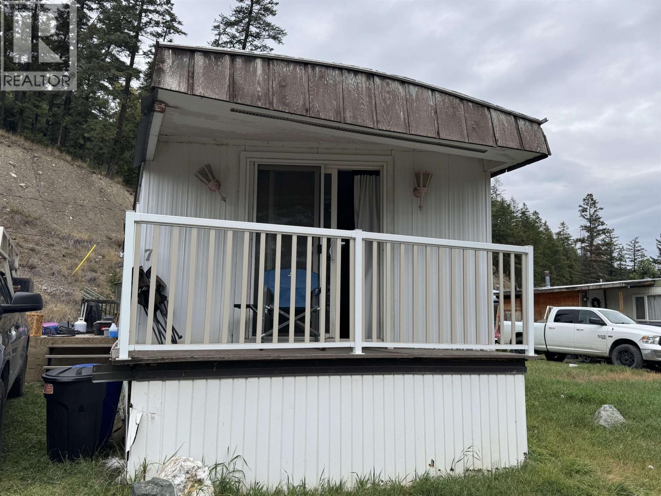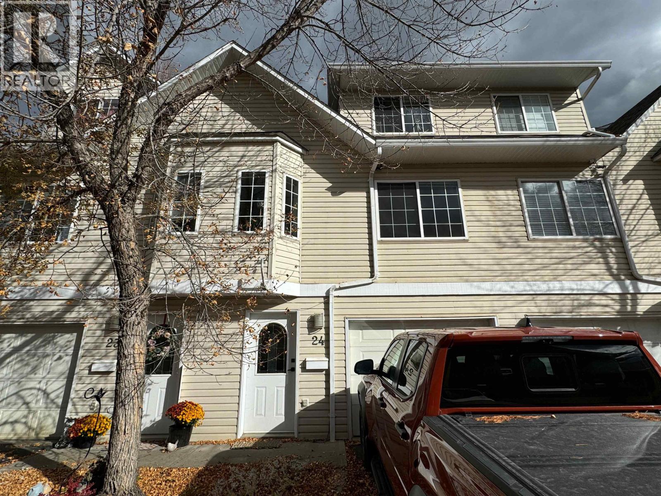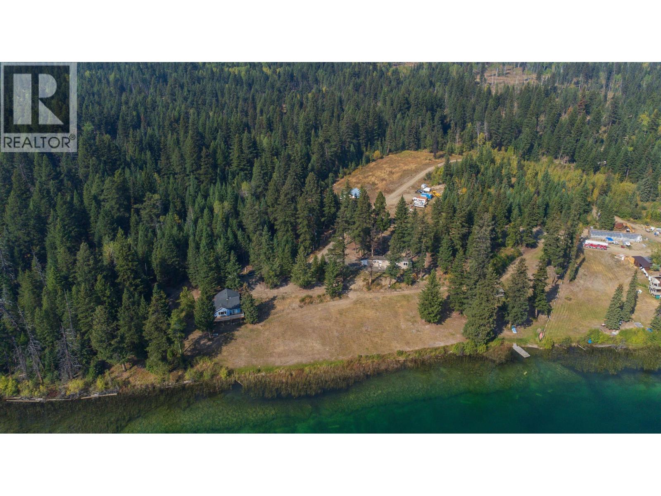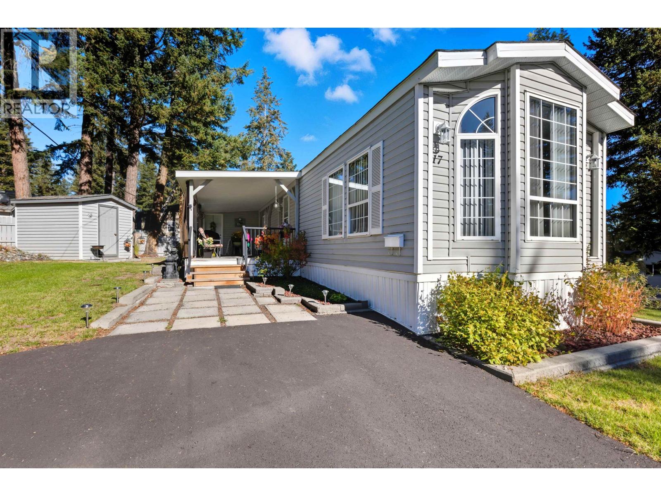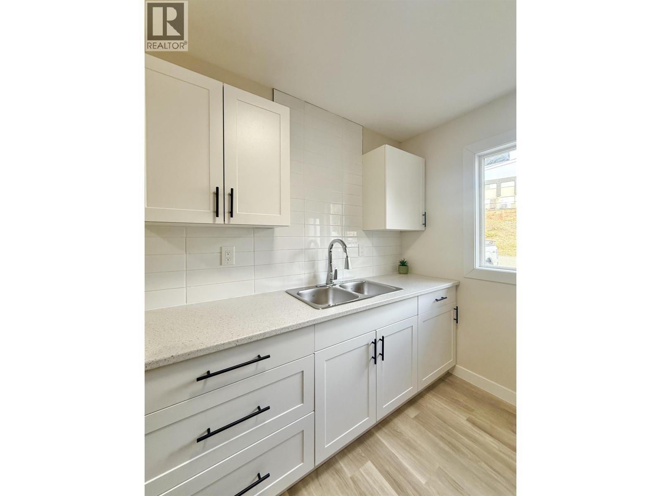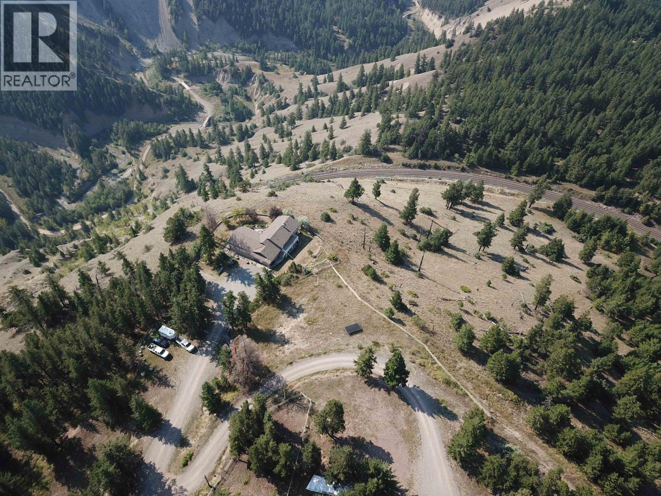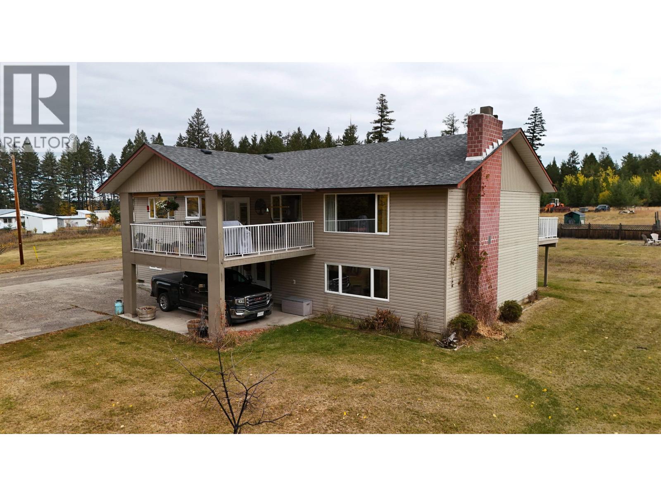- Houseful
- BC
- Williams Lake
- V2G
- 644 Hodgson Rd
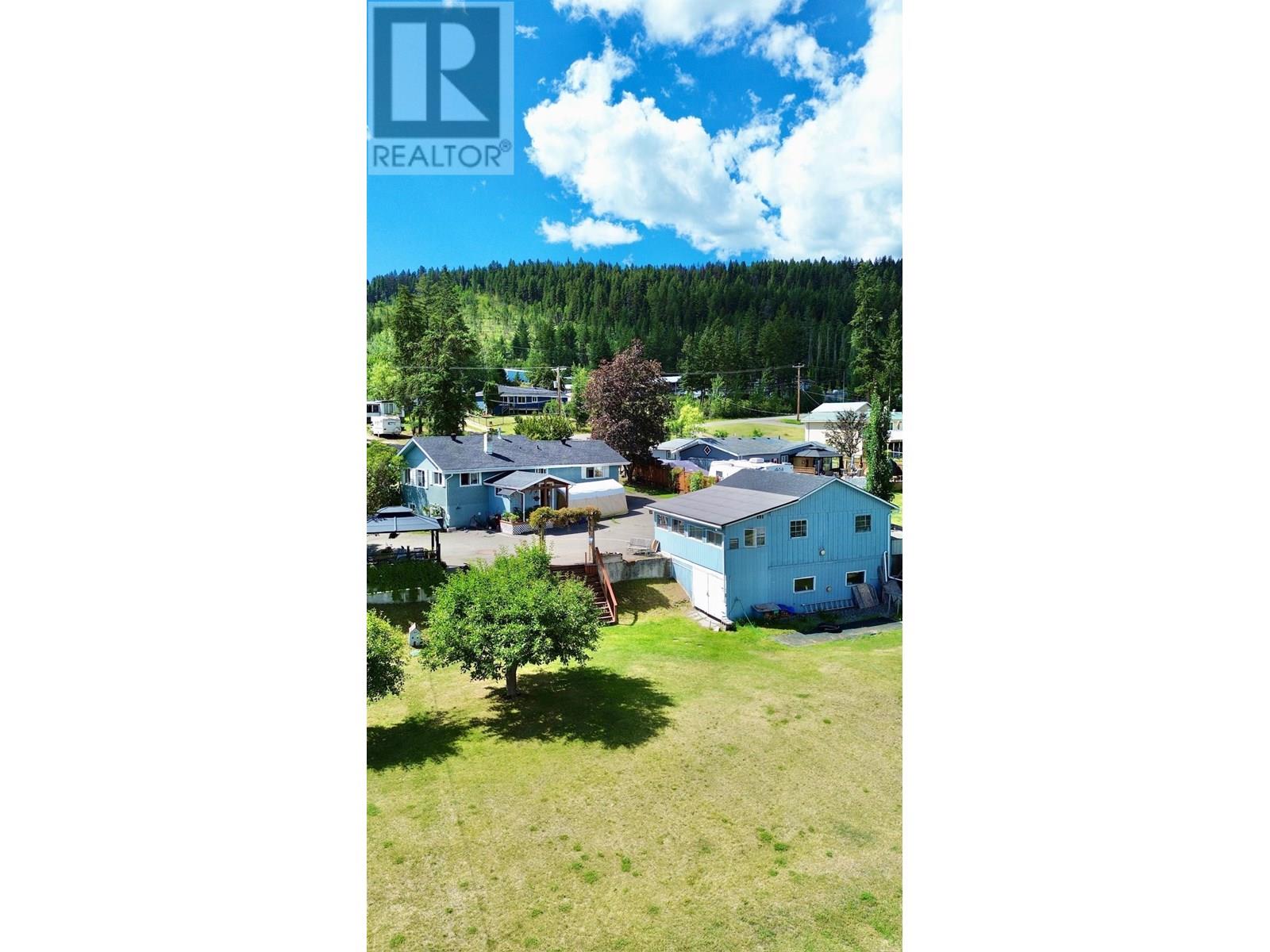
644 Hodgson Rd
For Sale
88 Days
$456,000 $7K
$449,000
2 beds
1 baths
1,473 Sqft
644 Hodgson Rd
For Sale
88 Days
$456,000 $7K
$449,000
2 beds
1 baths
1,473 Sqft
Highlights
This home is
6%
Time on Houseful
88 Days
School rated
4.8/10
Williams Lake
-7.1%
Description
- Home value ($/Sqft)$305/Sqft
- Time on Houseful88 days
- Property typeSingle family
- Median school Score
- Lot size0.66 Acre
- Year built1958
- Garage spaces2
- Mortgage payment
* PREC - Personal Real Estate Corporation. This wonderfully kept home has 2 bedrooms, plus an office and 1 bath. This adorable home has been very well maintained including a new septic system. This park like 0.66 acre home has a 23'x23' heated shop, including paint booth, with heated storage in lower level. Greenhouse, potting shed and raised garden for your green thumb. Large 12' X 15' storage shed with closed in 11' X 11' lean-to for lawn mowers and toys . Enjoy sitting with stunning city views from the gazebo. Mature garden beds throughout the property add a serene feeling to this little paradise. (id:63267)
Home overview
Amenities / Utilities
- Heat source Electric, natural gas
- Heat type Forced air
Exterior
- # total stories 2
- Roof Conventional
- # garage spaces 2
- Has garage (y/n) Yes
Interior
- # full baths 1
- # total bathrooms 1.0
- # of above grade bedrooms 2
- Has fireplace (y/n) Yes
Location
- View City view
- Directions 2146355
Lot/ Land Details
- Lot dimensions 0.66
Overview
- Lot size (acres) 0.66
- Listing # R3030876
- Property sub type Single family residence
- Status Active
Rooms Information
metric
- Cold room 1.727m X 5.639m
Level: Basement - Utility 2.261m X 2.515m
Level: Basement - Laundry 3.683m X 3.2m
Level: Basement - Living room 4.775m X 5.867m
Level: Main - Kitchen 3.124m X 2.743m
Level: Main - Primary bedroom 3.886m X 2.921m
Level: Main - 2nd bedroom 3.886m X 2.743m
Level: Main - Mudroom 2.616m X 3.099m
Level: Main - Foyer 1.092m X 1.651m
Level: Main - Den 2.819m X 2.972m
Level: Main - Recreational room / games room 5.613m X 3.531m
Level: Main
SOA_HOUSEKEEPING_ATTRS
- Listing source url Https://www.realtor.ca/real-estate/28655675/644-hodgson-road-williams-lake
- Listing type identifier Idx
The Home Overview listing data and Property Description above are provided by the Canadian Real Estate Association (CREA). All other information is provided by Houseful and its affiliates.

Lock your rate with RBC pre-approval
Mortgage rate is for illustrative purposes only. Please check RBC.com/mortgages for the current mortgage rates
$-1,197
/ Month25 Years fixed, 20% down payment, % interest
$
$
$
%
$
%

Schedule a viewing
No obligation or purchase necessary, cancel at any time

