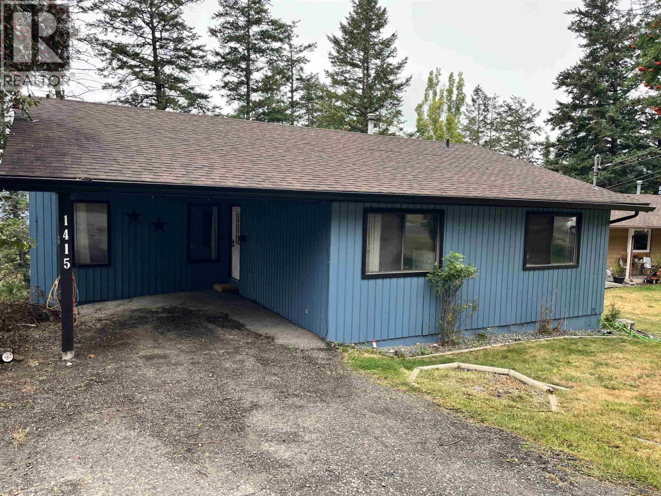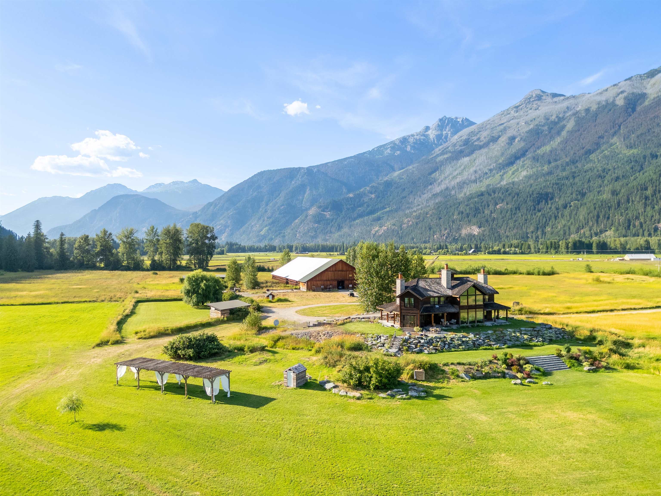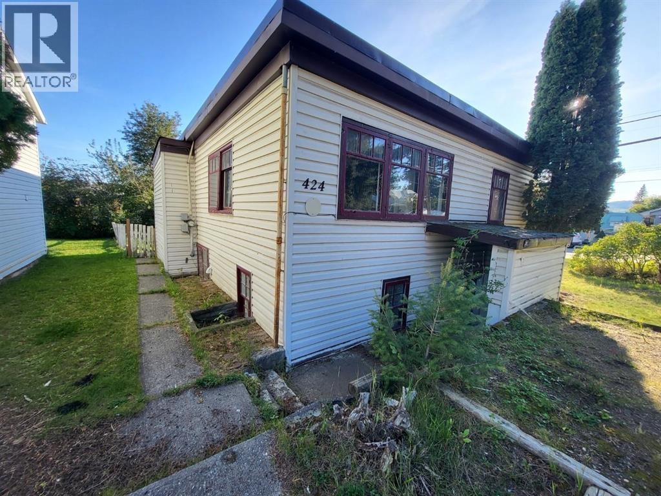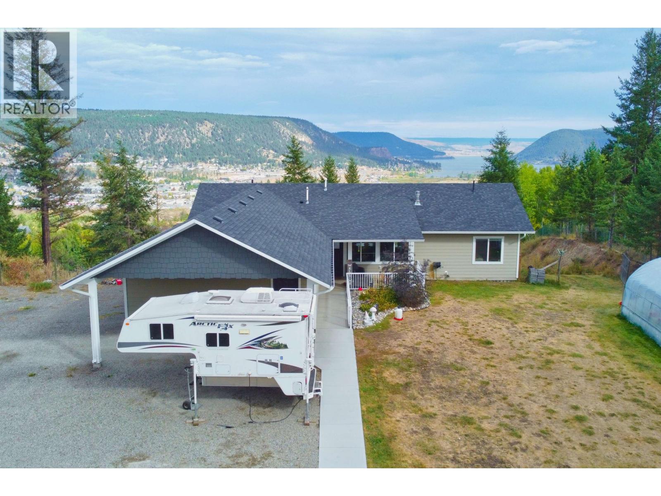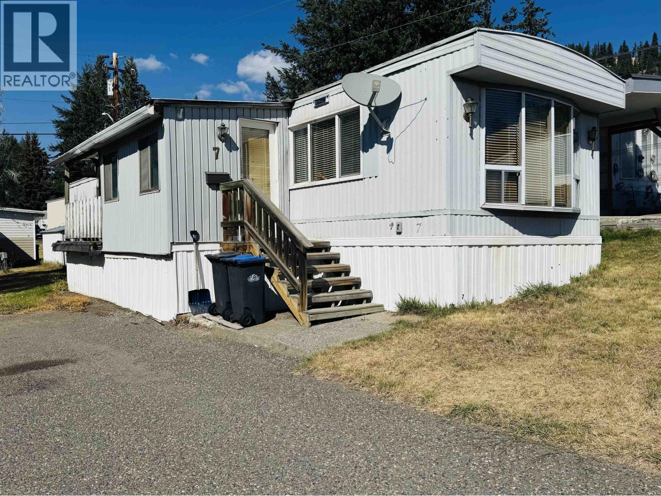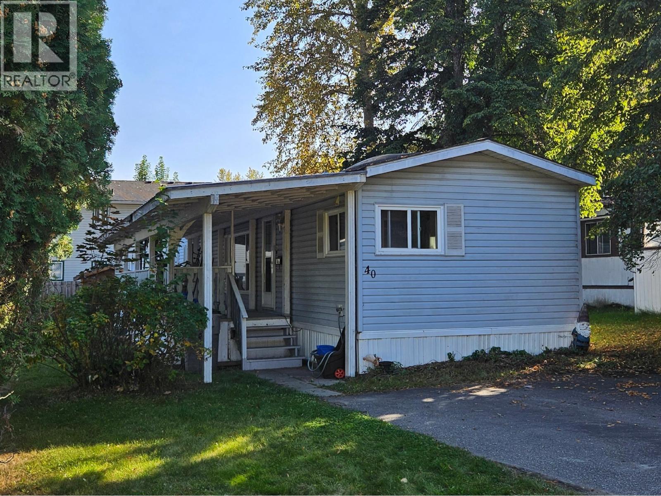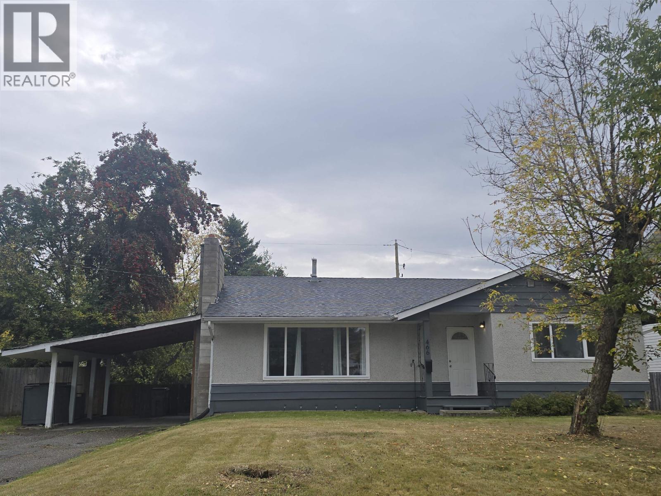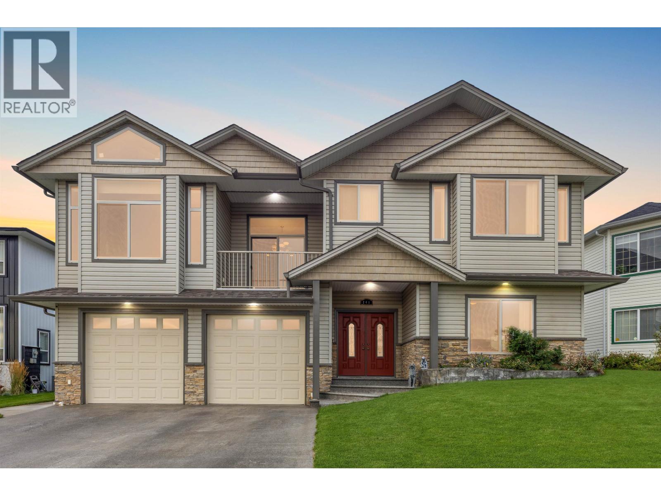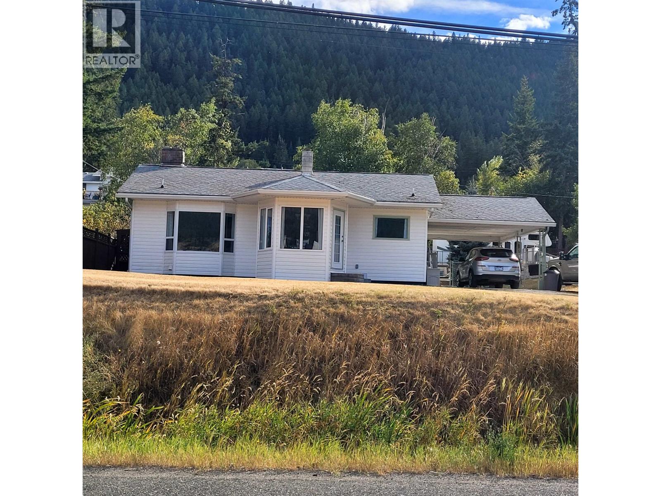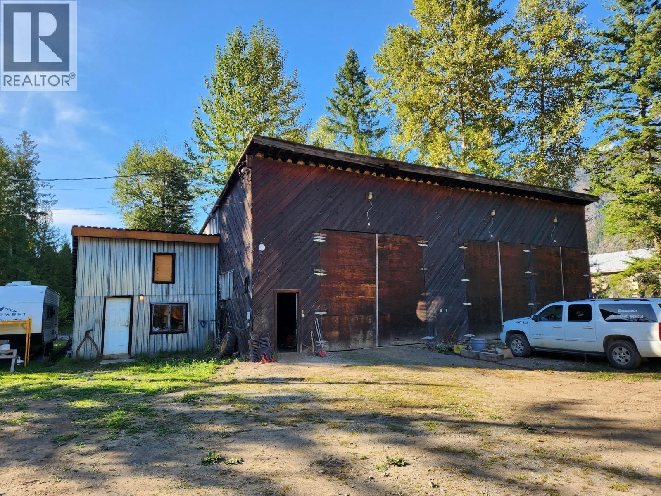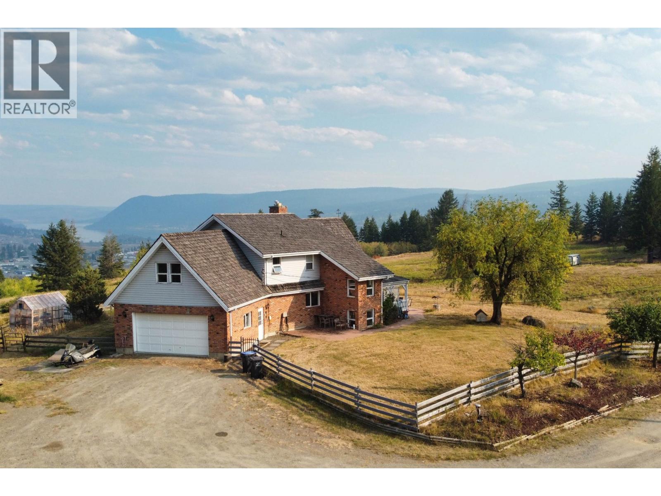- Houseful
- BC
- Williams Lake
- V0L
- 6802 Tatlayoko Rd
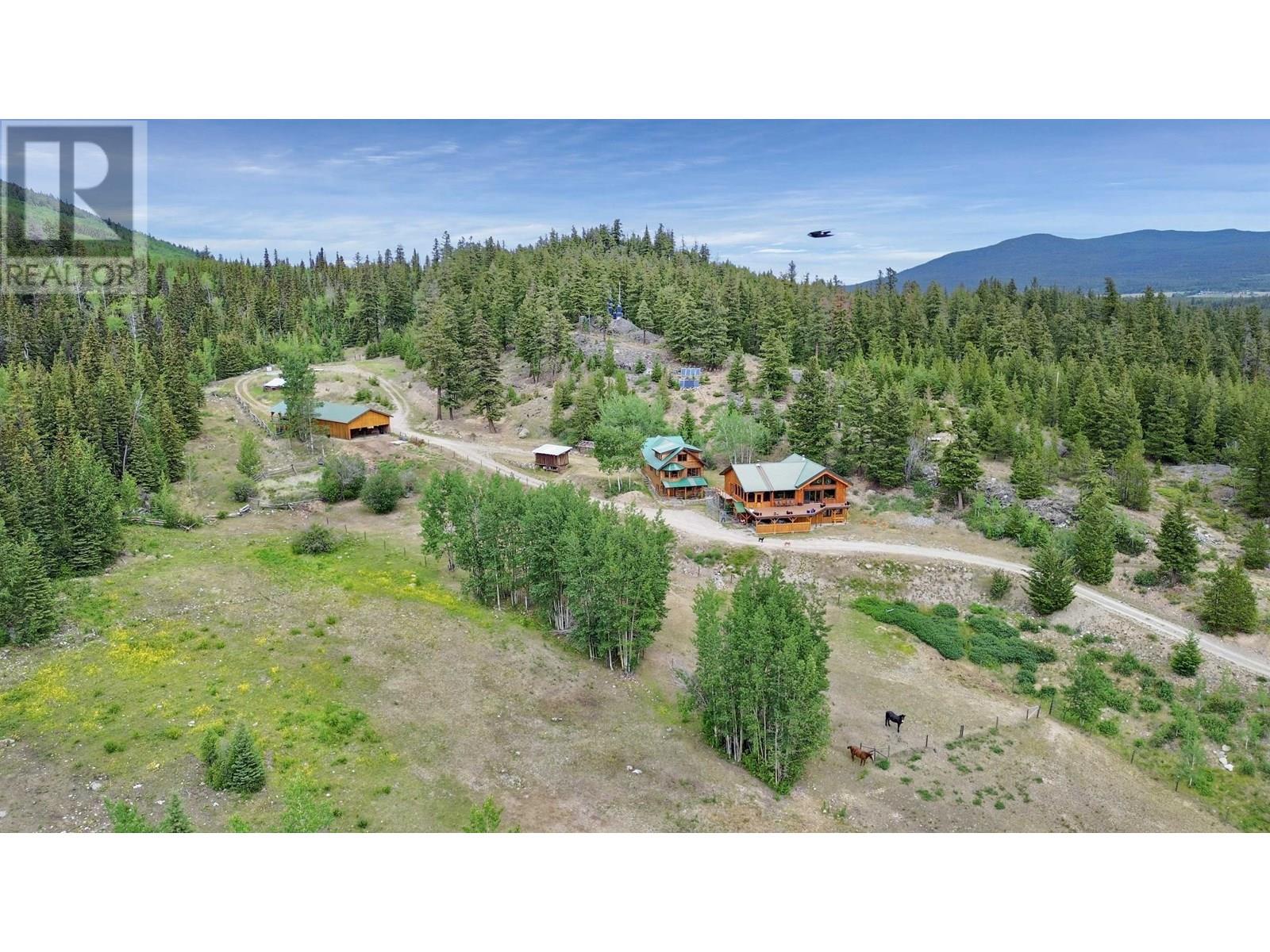
6802 Tatlayoko Rd
6802 Tatlayoko Rd
Highlights
Description
- Home value ($/Sqft)$449/Sqft
- Time on Houseful192 days
- Property typeSingle family
- Lot size103.90 Acres
- Year built2007
- Mortgage payment
* PREC - Personal Real Estate Corporation. Welcome to the Snoring Horse Ranch. Nestled on 103 private acres, this stunning custom home is built to feel like a modern long house. Natural yet contemporary finishes create an inviting atmosphere, perfect for relaxing and entertaining. The primary suite boasts a custom bathroom and WIC. Along with the vaulted ceilings the expansive floor to ceiling windows frame the scenic Tatlayoko Valley An open concept kitchen, dining & living room open up to a sundeck and private covered patio. Includes butler's pantry. Downstairs a large foyer, 2nd bedroom, large den offering flexible space with attached office space. Whether you need additional living space, a studio/hobby space the secondary home has been converted into a workshop. Enjoy the 30x100 barn, greenhouse & rustic cabin. (id:63267)
Home overview
- Heat source Electric, wood
- Heat type Baseboard heaters
- # total stories 2
- Roof Conventional
- Has garage (y/n) Yes
- # full baths 3
- # total bathrooms 3.0
- # of above grade bedrooms 2
- Has fireplace (y/n) Yes
- View Mountain view, valley view, view (panoramic)
- Directions 2146355
- Lot dimensions 103.9
- Lot size (acres) 103.9
- Building size 2617
- Listing # R2978809
- Property sub type Single family residence
- Status Active
- Cold room 4.877m X 3.353m
Level: Basement - Utility 3.683m X 5.791m
Level: Basement - Den 1.676m X 5.588m
Level: Basement - 2.438m X 3.353m
Level: Basement - Den 6.782m X 3.759m
Level: Basement - Foyer 3.962m X 5.486m
Level: Basement - 2nd bedroom 3.378m X 2.921m
Level: Basement - Other 2.769m X 2.134m
Level: Main - Pantry 1.372m X 2.896m
Level: Main - Pantry 0.737m X 2.769m
Level: Main - Kitchen 3.175m X 5.258m
Level: Main - Dining room 2.819m X 5.385m
Level: Main - Enclosed porch 3.404m X 6.426m
Level: Main - Living room 5.385m X 6.502m
Level: Main - Primary bedroom 3.835m X 4.064m
Level: Main
- Listing source url Https://www.realtor.ca/real-estate/28036387/6802-tatlayoko-road-williams-lake
- Listing type identifier Idx

$-3,133
/ Month


