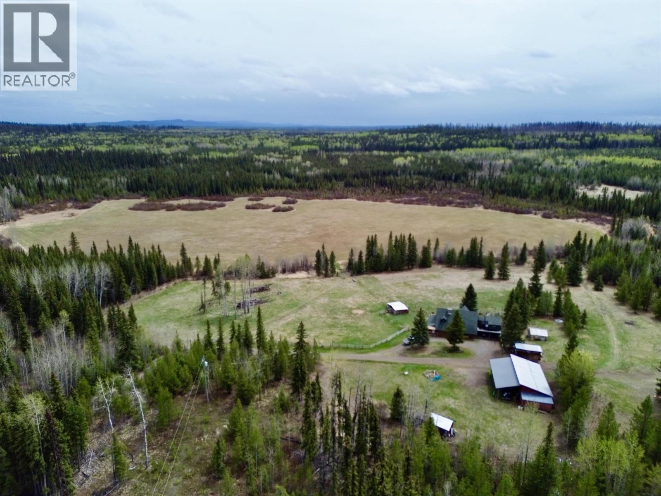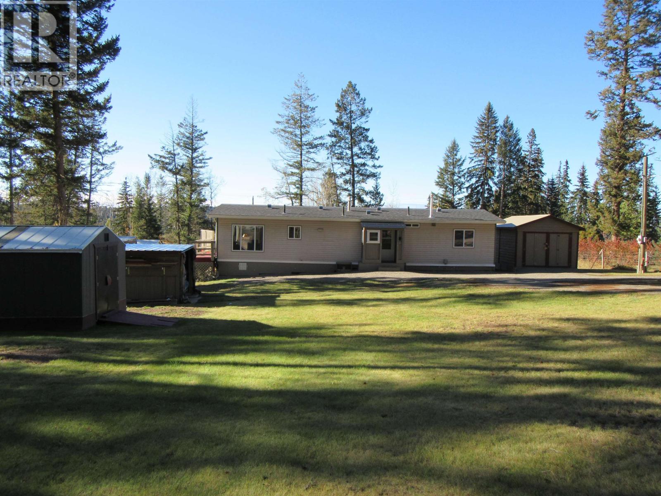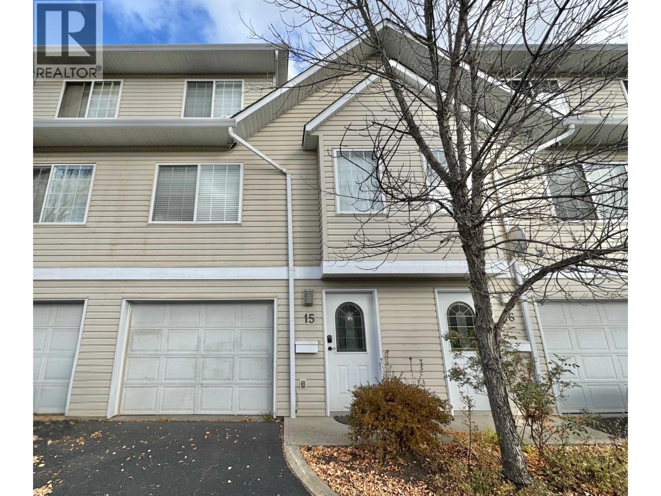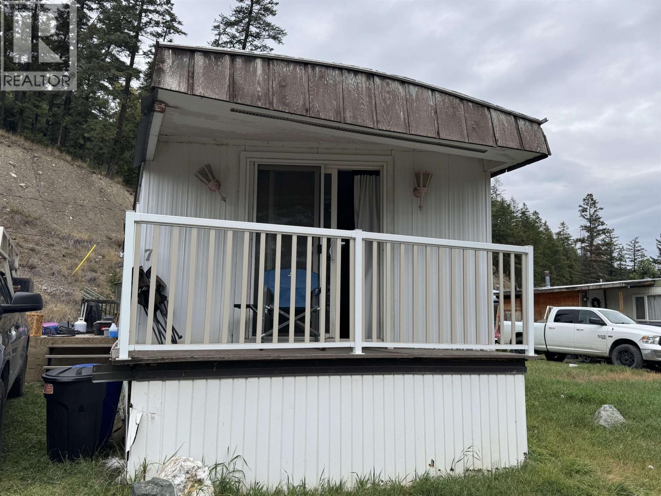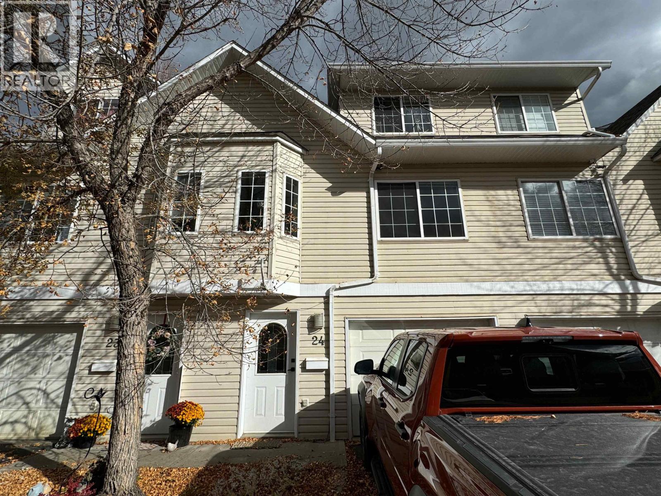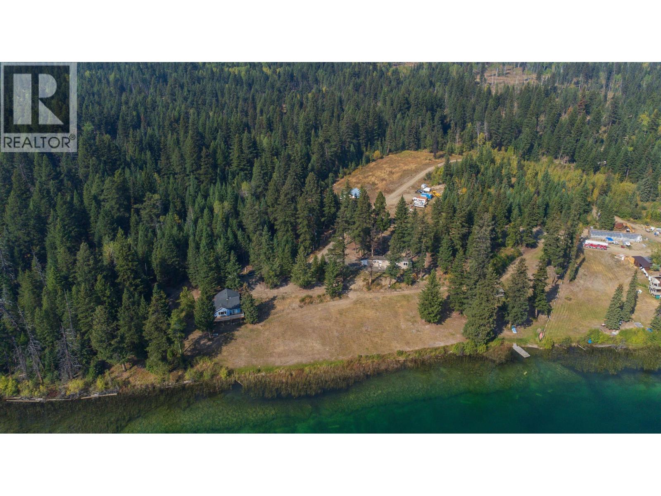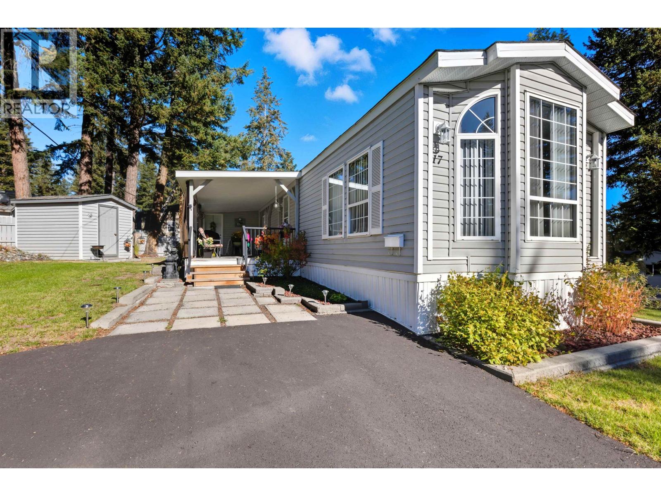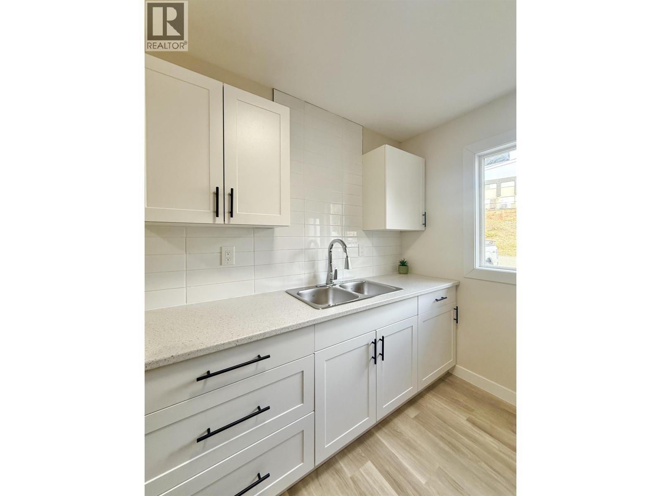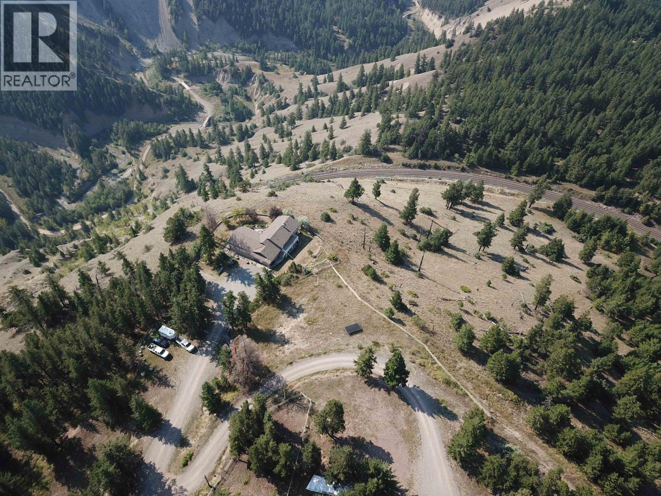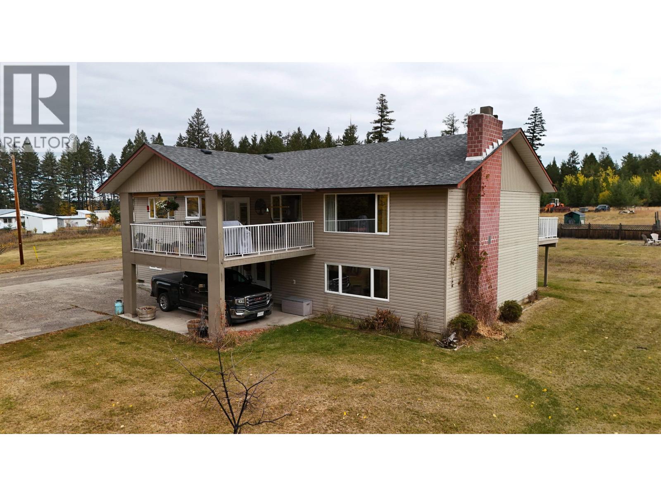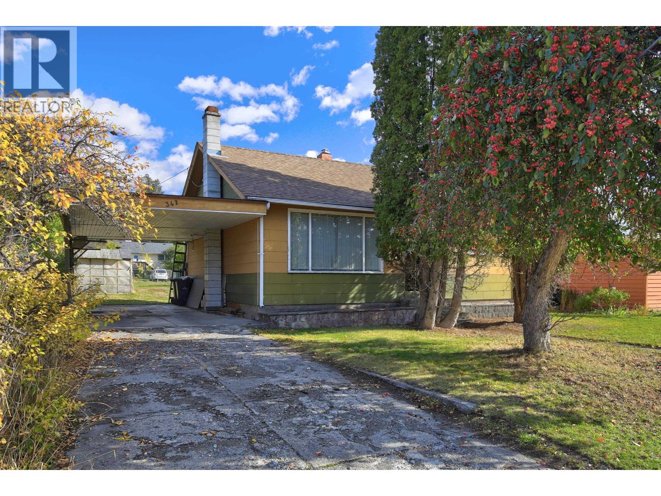- Houseful
- BC
- Williams Lake
- V2G
- 741 N Ninth Ave
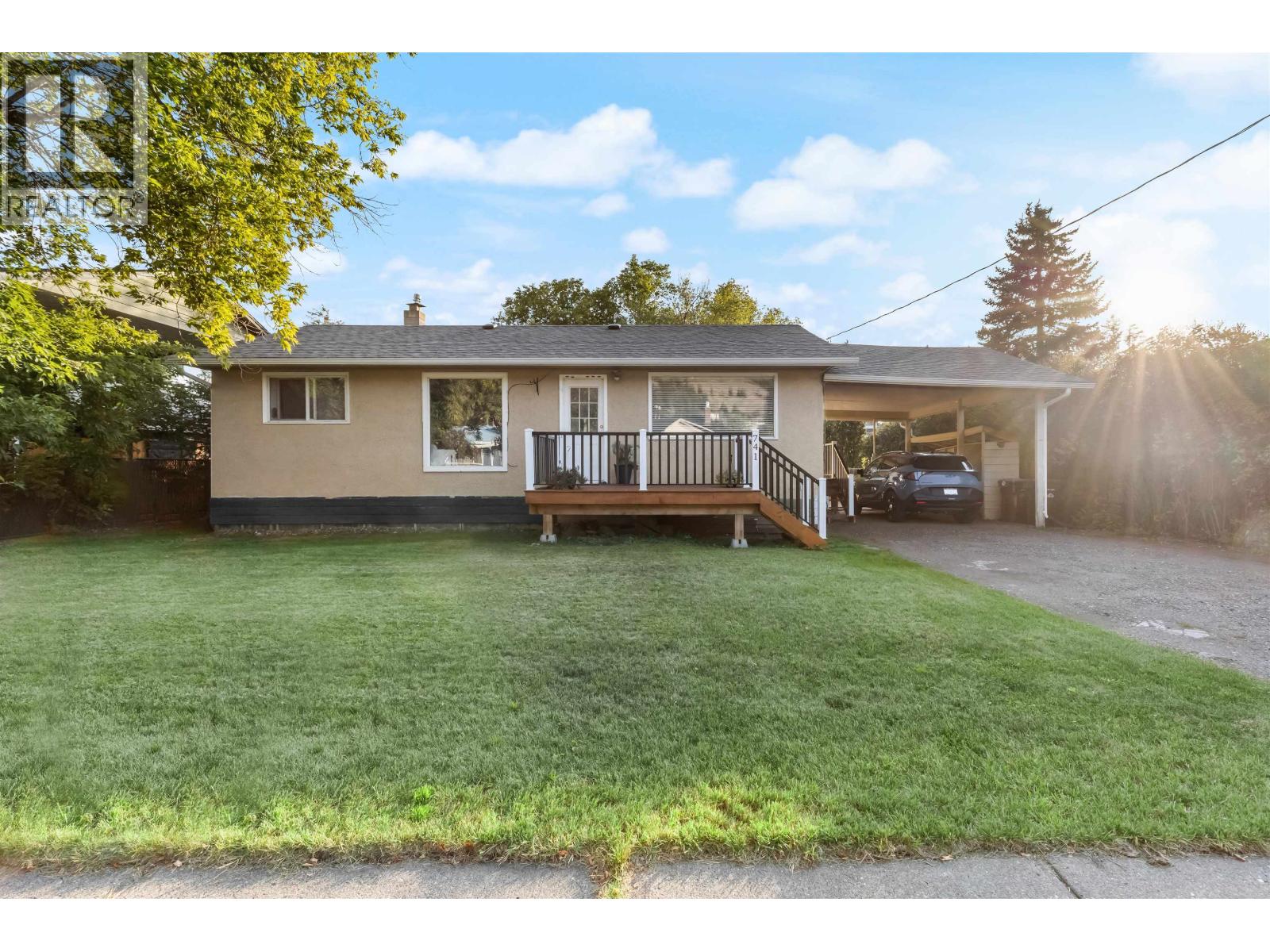
741 N Ninth Ave
741 N Ninth Ave
Highlights
Description
- Home value ($/Sqft)$237/Sqft
- Time on Houseful54 days
- Property typeSingle family
- Median school Score
- Year built1965
- Mortgage payment
* PREC - Personal Real Estate Corporation. Beautifully updated 4 bedroom, 2 bathroom rancher bungalow with full basement. This well-maintained home offers a bright and functional main floor layout with spacious living areas. The basement features a separate entrance, providing excellent potential for a future suite or additional family living space. Step outside to a large deck overlooking the level backyard, ideal for outdoor living and entertaining. A single-car carport provides covered parking, and the property has seen many quality updates inside and out, ensuring peace of mind for years to come. Conveniently located close to schools, parks, and amenities, this move-in ready home offers space, flexibility, and a great lifestyle in a desirable neighbourhood. (id:63267)
Home overview
- Heat source Natural gas
- Heat type Forced air
- # total stories 2
- Roof Conventional
- Has garage (y/n) Yes
- # full baths 2
- # total bathrooms 2.0
- # of above grade bedrooms 4
- Lot dimensions 7762.5
- Lot size (acres) 0.18238957
- Listing # R3040930
- Property sub type Single family residence
- Status Active
- 3.962m X 2.438m
Level: Basement - 4th bedroom 3.658m X 2.743m
Level: Basement - Recreational room / games room 3.353m X 7.315m
Level: Basement - Laundry 2.438m X 3.353m
Level: Basement - Primary bedroom 3.658m X 3.048m
Level: Main - 2nd bedroom 2.464m X 3.658m
Level: Main - Living room 3.658m X 5.182m
Level: Main - 3rd bedroom 3.658m X 3.048m
Level: Main - Kitchen 2.743m X 3.353m
Level: Main - Dining room 2.769m X 2.438m
Level: Main
- Listing source url Https://www.realtor.ca/real-estate/28782500/741-n-ninth-avenue-williams-lake
- Listing type identifier Idx

$-1,280
/ Month

