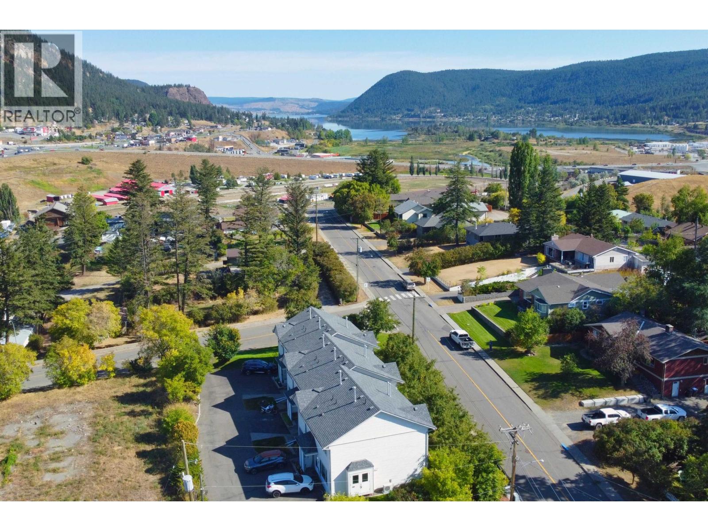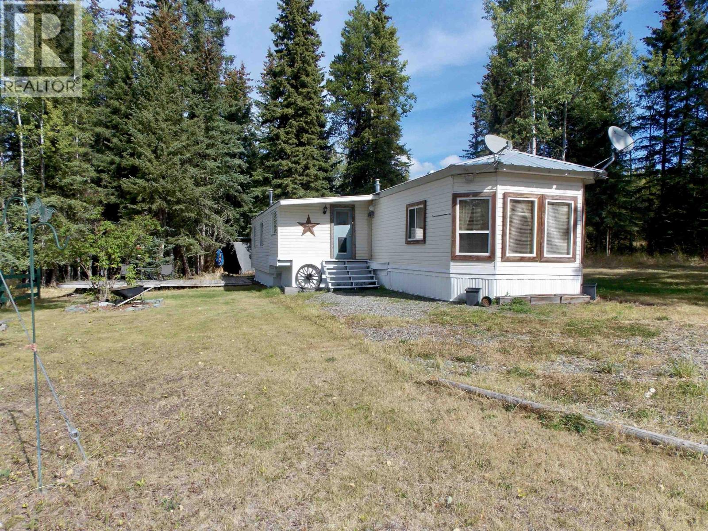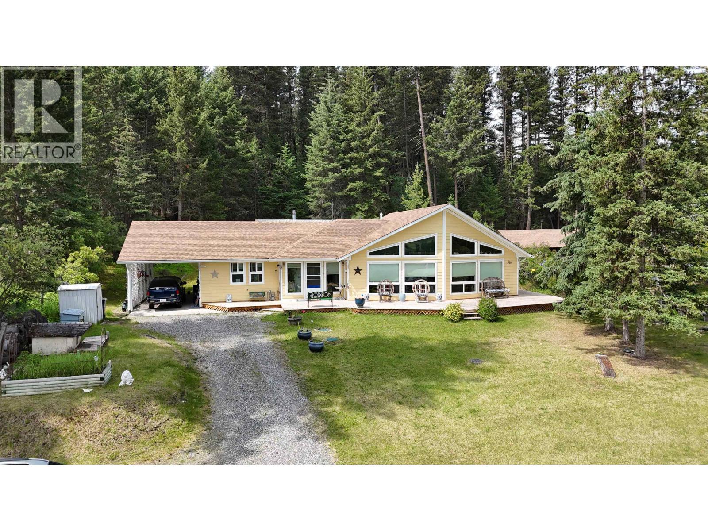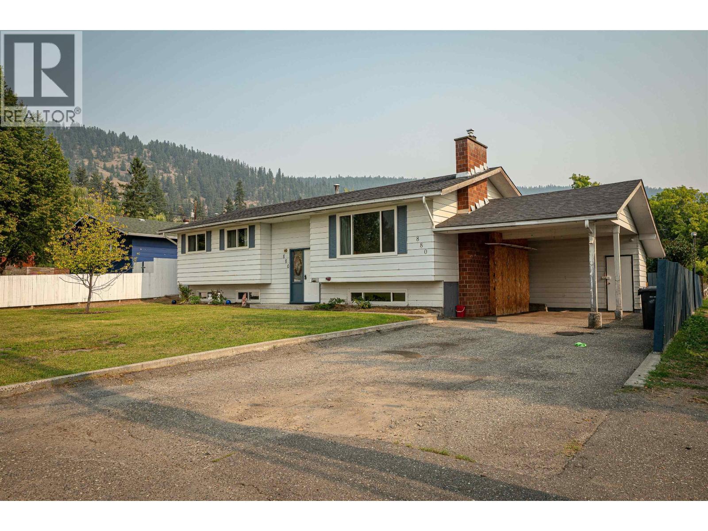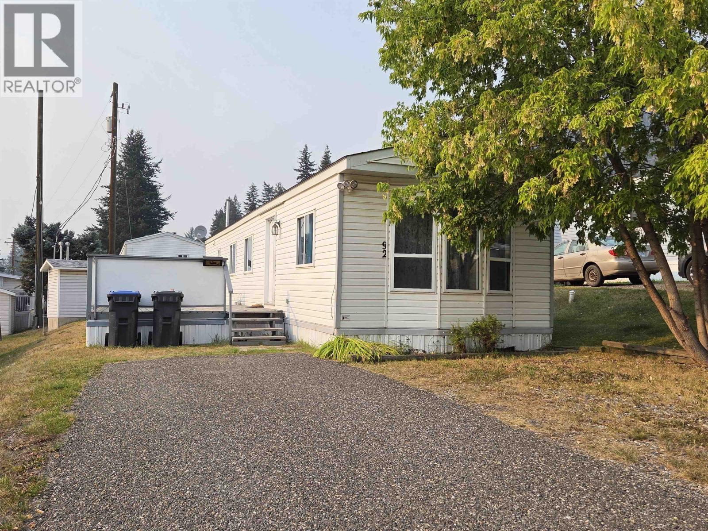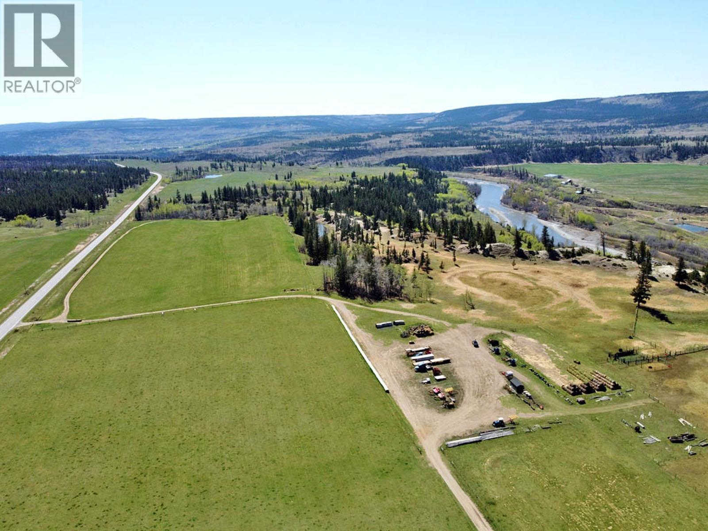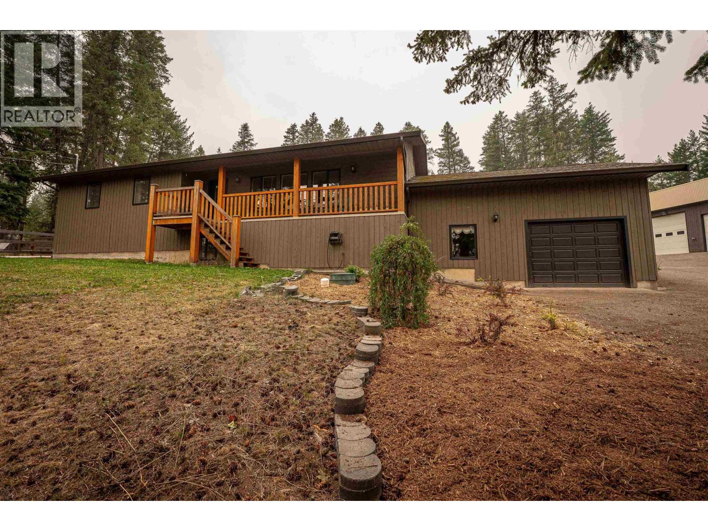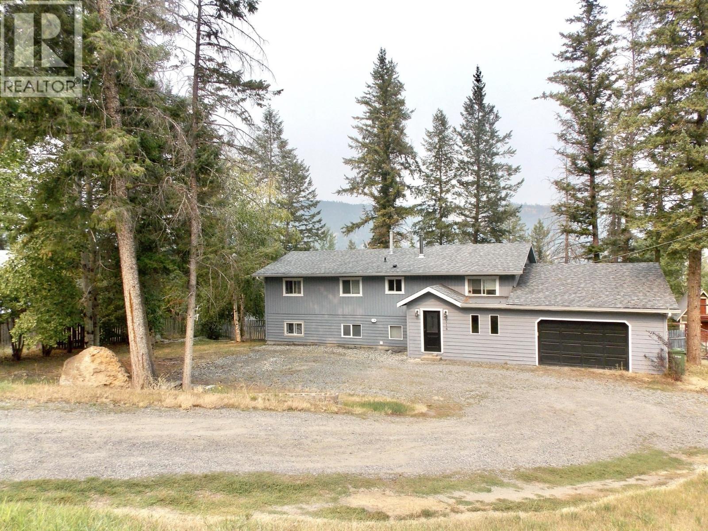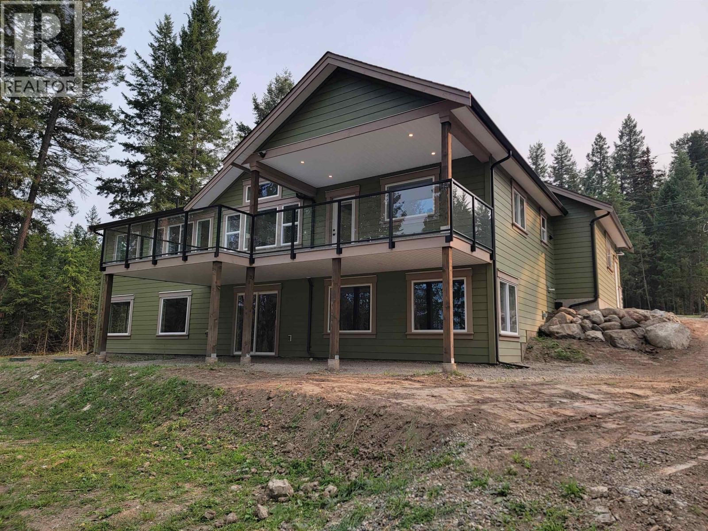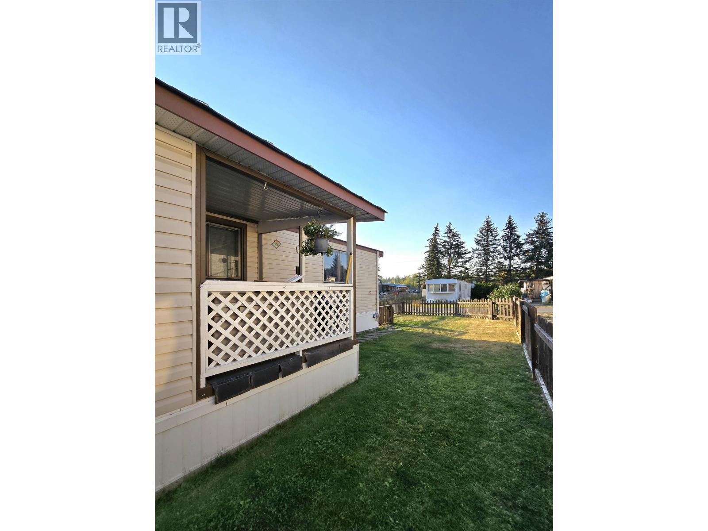- Houseful
- BC
- Williams Lake
- V2G
- 811 Midnight Dr
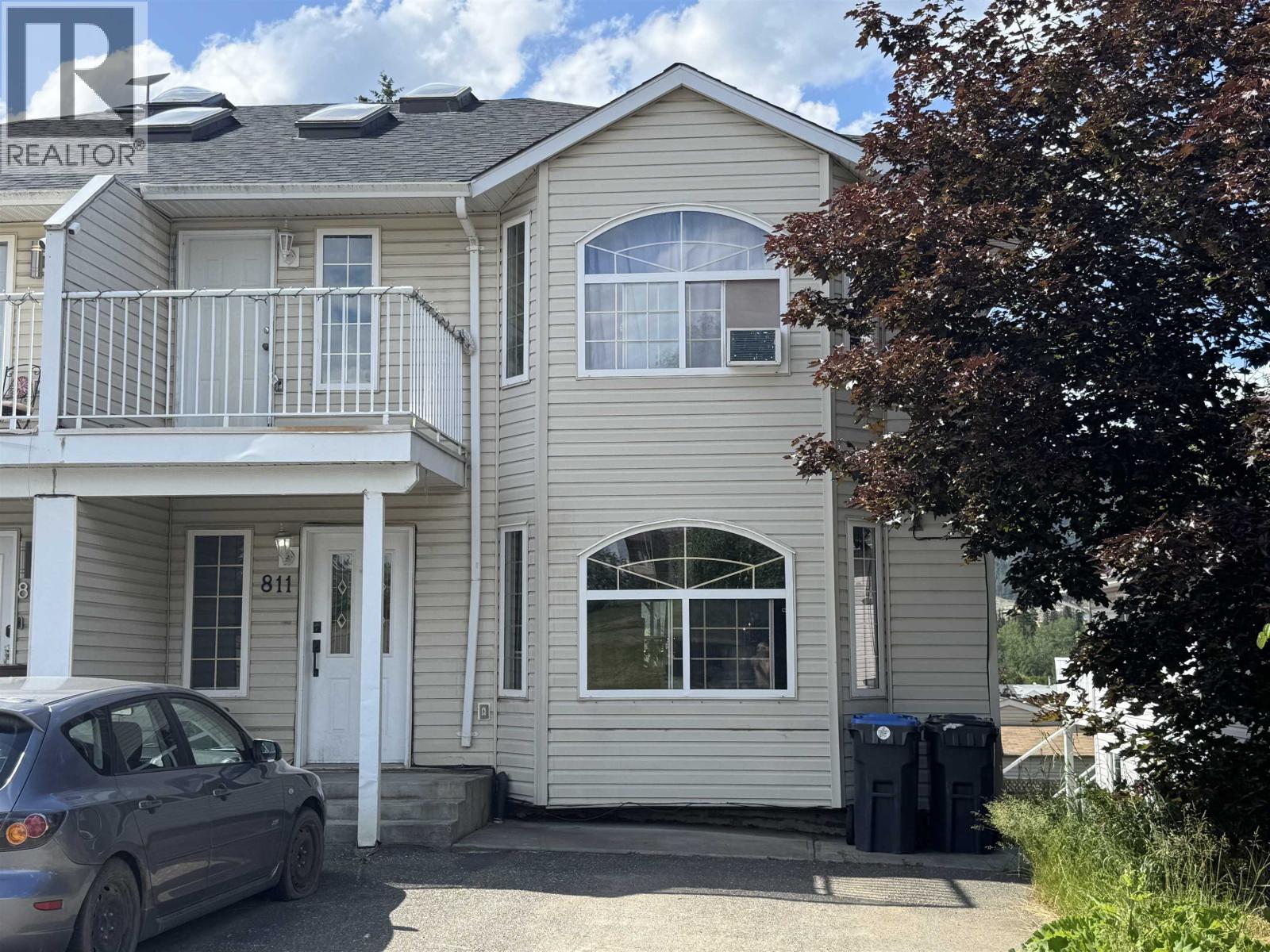
811 Midnight Dr
811 Midnight Dr
Highlights
Description
- Home value ($/Sqft)$142/Sqft
- Time on Houseful83 days
- Property typeSingle family
- Median school Score
- Year built1996
- Mortgage payment
* PREC - Personal Real Estate Corporation. A half duplex featuring a 4 bedrooms home a 1 bedroom suite located in the basement. The kitchen offers a view of the spacious deck and features ample counter space, including an island. It is seamlessly integrated into the sitting area, which is enhanced by a cozy fireplace. There are 3 bathrooms in this home: a full bathroom located on the main floor and 2 situated upstairs. The basement features a generously sized secondary room that can serve as a den or office. Additionally, there is a well-proportioned one bedroom suite that could be a great rental opportunity or mortgage helper - currently tenanted. The backyard is fully fenced and private. This home is conveniently within walking distance of schools at all levels and the city bus route. (id:63267)
Home overview
- Heat source Natural gas
- Heat type Forced air
- # total stories 3
- Roof Conventional
- # full baths 4
- # total bathrooms 4.0
- # of above grade bedrooms 5
- Has fireplace (y/n) Yes
- Lot dimensions 3900
- Lot size (acres) 0.09163534
- Building size 2805
- Listing # R3020032
- Property sub type Single family residence
- Status Active
- Primary bedroom 4.572m X 3.962m
Level: Above - 3rd bedroom 3.835m X 2.845m
Level: Above - 2nd bedroom 3.353m X 3.556m
Level: Above - 5th bedroom 3.353m X 2.743m
Level: Basement - 4th bedroom 3.835m X 2.845m
Level: Basement - Dining room 3.353m X 3.658m
Level: Main - Foyer 4.42m X 3.962m
Level: Main - Kitchen 3.531m X 4.089m
Level: Main - Living room 3.683m X 4.674m
Level: Main
- Listing source url Https://www.realtor.ca/real-estate/28520423/811-midnight-drive-williams-lake
- Listing type identifier Idx

$-1,061
/ Month

