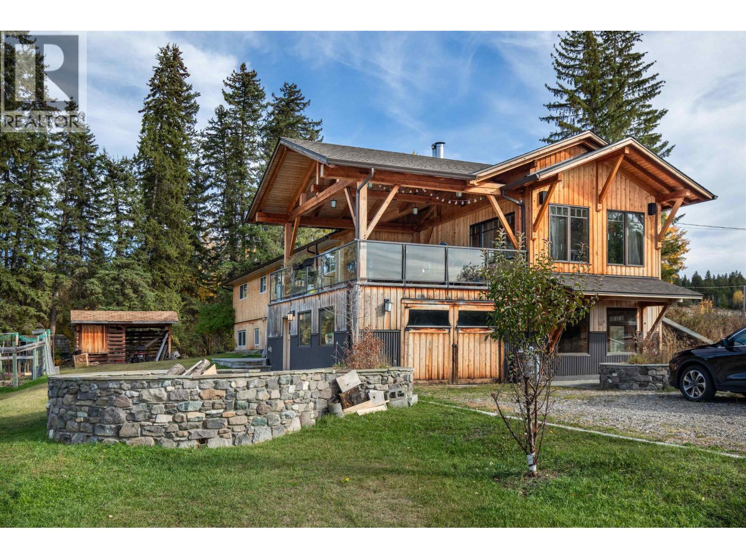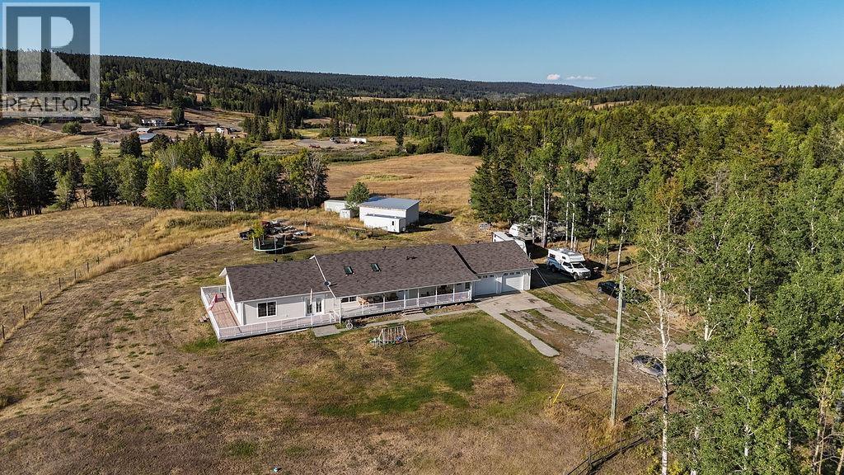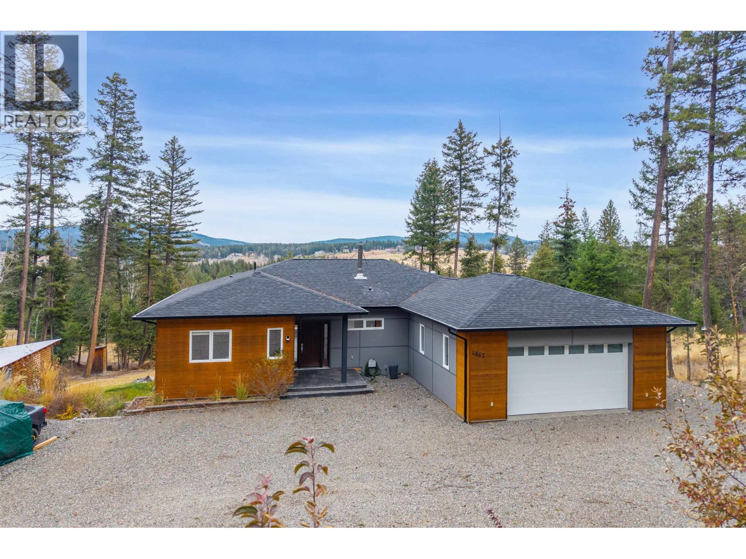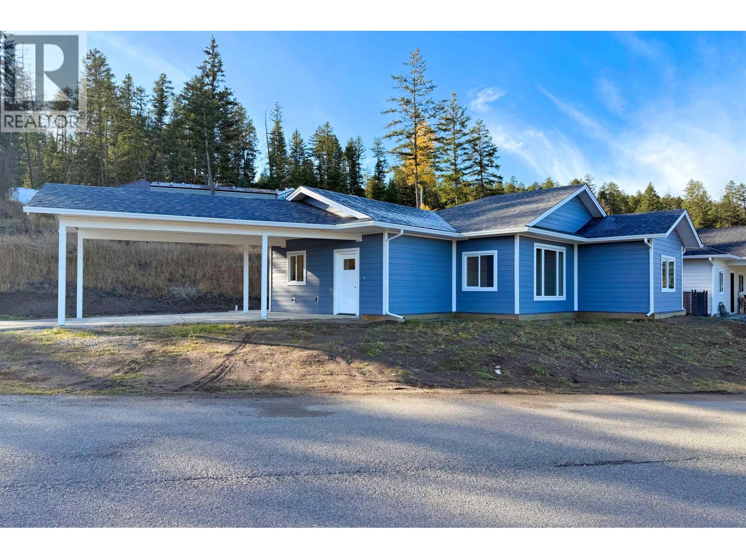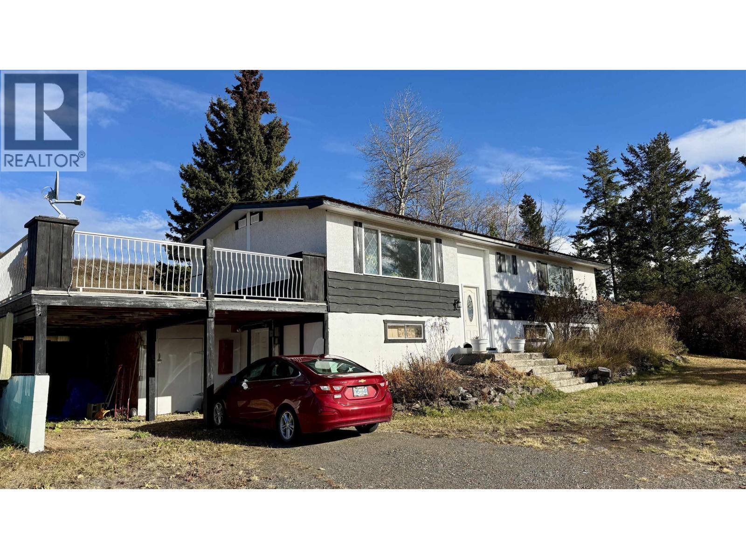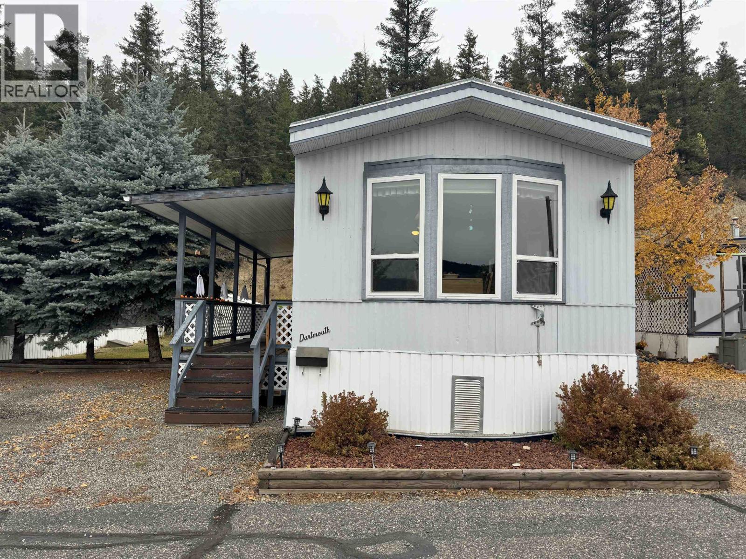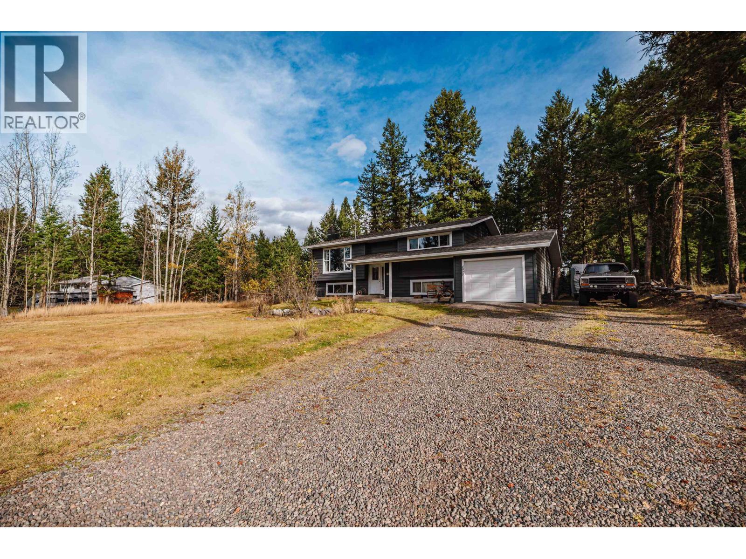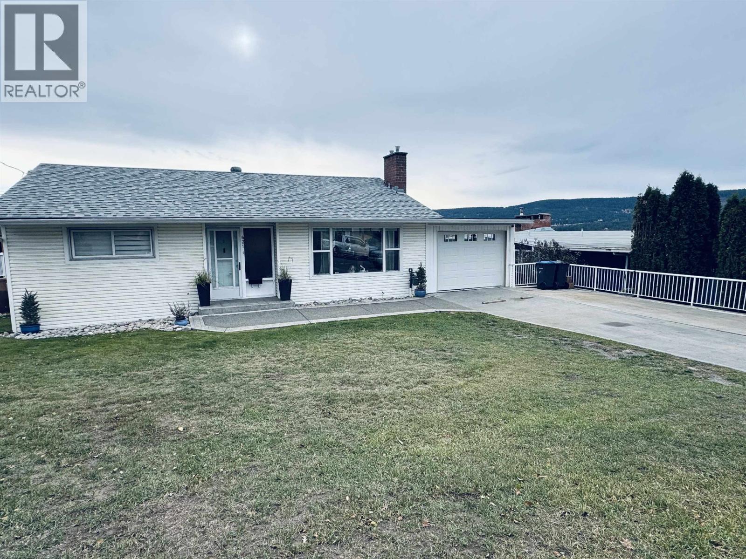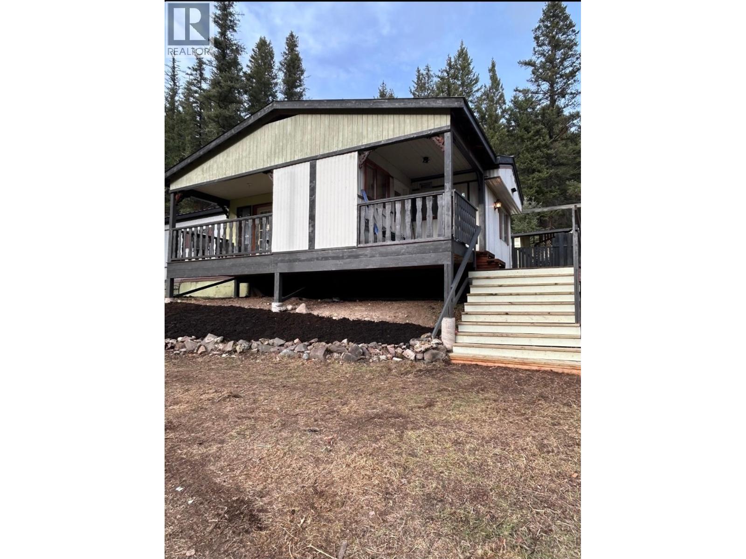- Houseful
- BC
- Williams Lake
- V2G
- 959 Midnight Dr
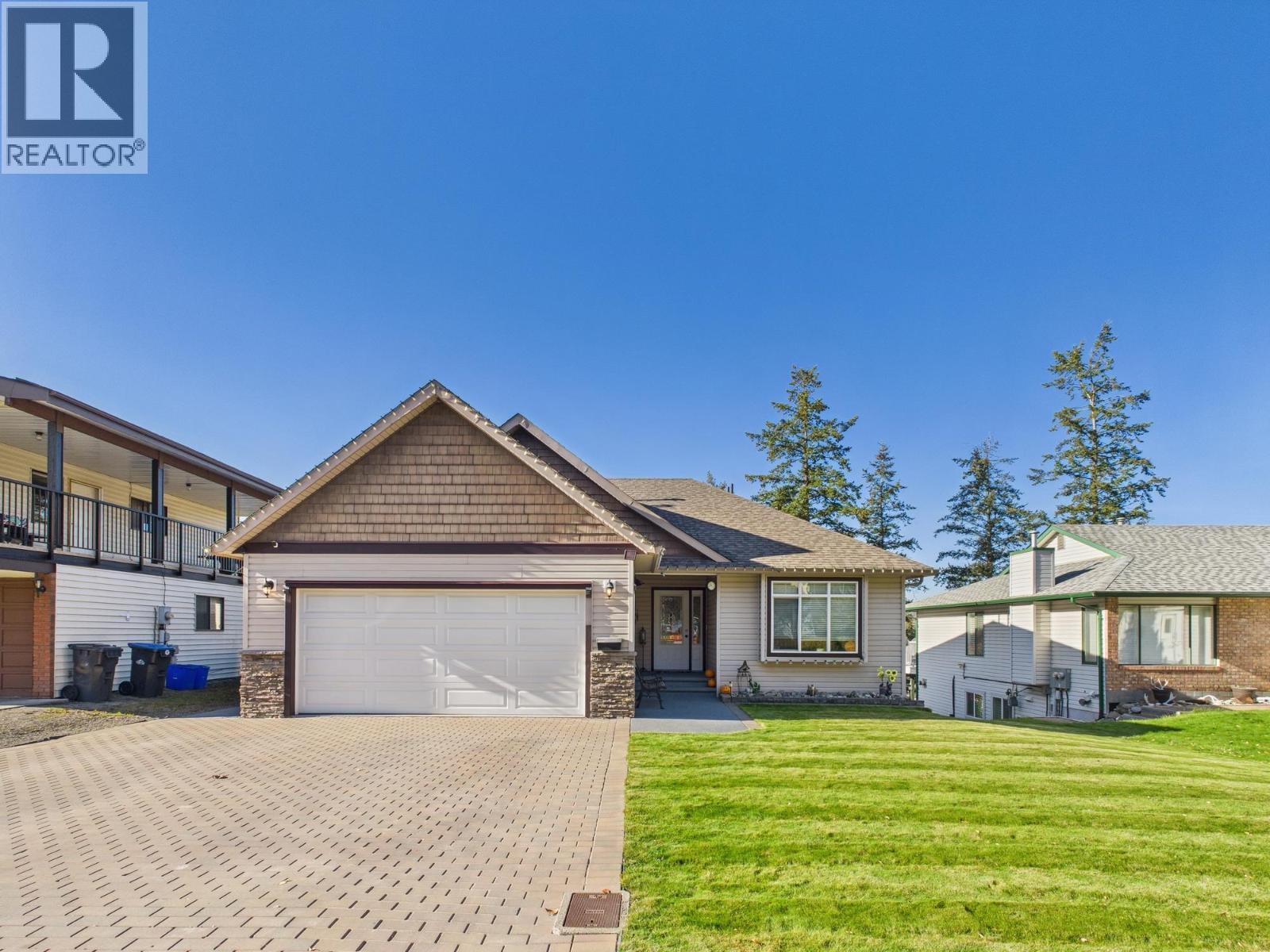
Highlights
Description
- Time on Housefulnew 19 hours
- Property typeSingle family
- Median school Score
- Lot size6,970 Sqft
- Year built2007
- Garage spaces2
- Mortgage payment
* PREC - Personal Real Estate Corporation. Built in 2007 6 Bedrooms, 3 Bathrooms, Suite Potential. This immaculate home is perfectly located in a central, family-friendly neighbourhood — just minutes from schools, parks, and amenities. Step inside to find a bright, open layout with six spacious bedrooms and three full bathrooms, offering flexibility for families or the potential to add a secondary suite. Enjoy year-round comfort with air-conditioning, while outside you’ll love the fenced yard, paving stone driveway, and in-ground sprinklers that make maintenance a breeze. Unwind in your hot tub after a long day — the perfect finishing touch to this beautifully maintained property. If you’re looking for a move-in ready home that combines style, space, and location — 959 Midnight Drive delivers. (id:63267)
Home overview
- Cooling Central air conditioning
- Heat source Natural gas
- Heat type Forced air
- # total stories 2
- Roof Conventional
- # garage spaces 2
- Has garage (y/n) Yes
- # full baths 3
- # total bathrooms 3.0
- # of above grade bedrooms 6
- Has fireplace (y/n) Yes
- Directions 2197861
- Lot dimensions 0.16
- Lot size (acres) 0.16
- Listing # R3063753
- Property sub type Single family residence
- Status Active
- 5th bedroom 5.283m X 3.073m
Level: Basement - 6th bedroom 4.039m X 3.073m
Level: Basement - Recreational room / games room 4.191m X 4.166m
Level: Basement - 4th bedroom 4.293m X 3.962m
Level: Basement - Utility 1.372m X 3.683m
Level: Basement - 3.378m X 2.819m
Level: Lower - Kitchen 3.378m X 3.505m
Level: Main - 2nd bedroom 2.464m X 3.073m
Level: Main - 3rd bedroom 2.769m X 3.378m
Level: Main - Primary bedroom 3.785m X 4.115m
Level: Main - Living room 4.42m X 4.42m
Level: Main - Dining room 3.048m X 3.073m
Level: Main
- Listing source url Https://www.realtor.ca/real-estate/29055237/959-midnight-drive-williams-lake
- Listing type identifier Idx

$-1,728
/ Month

