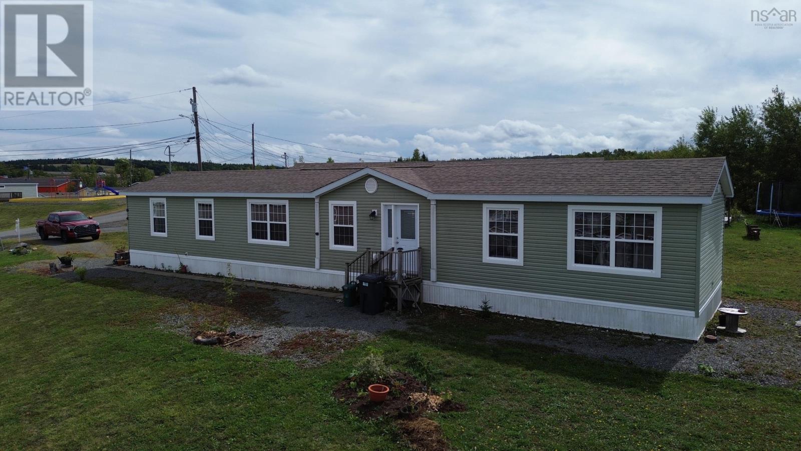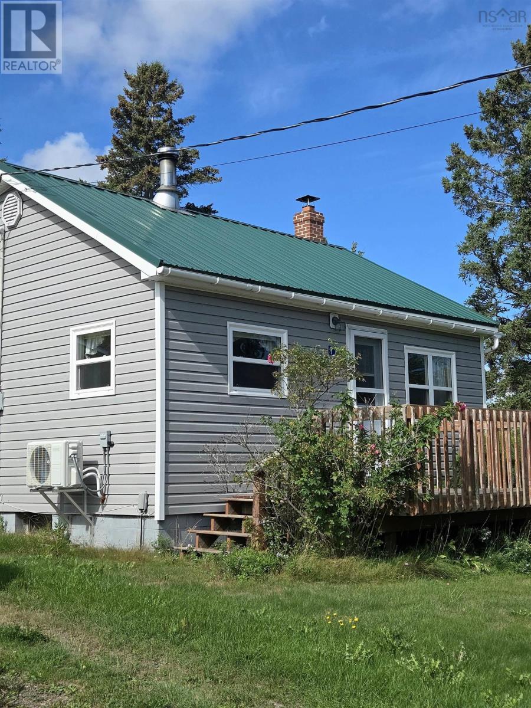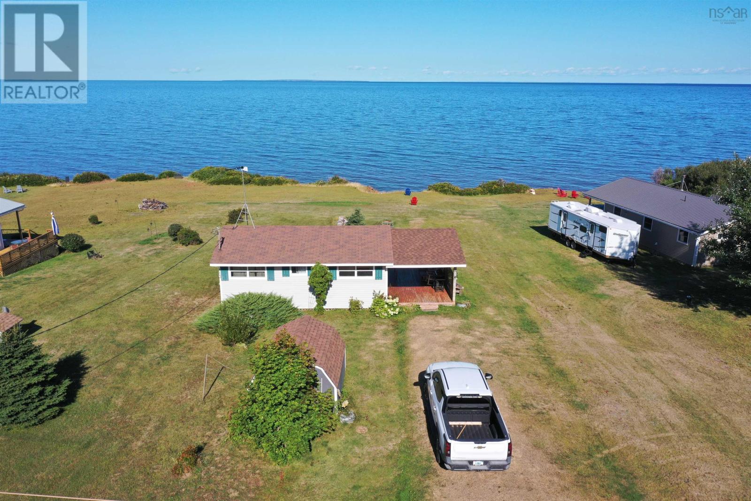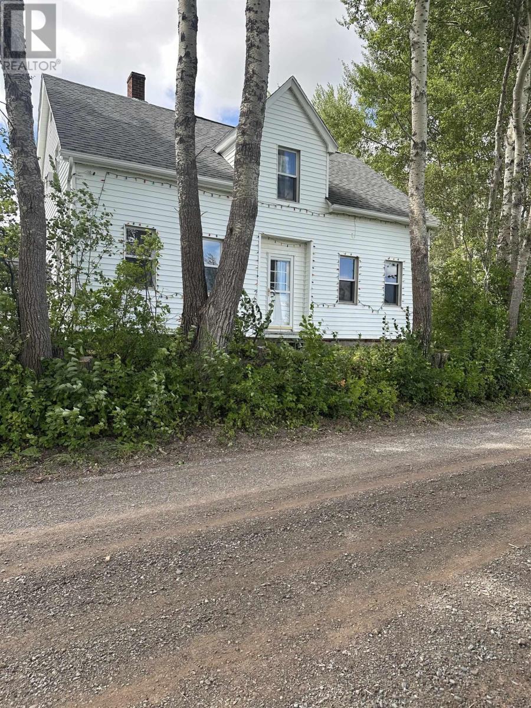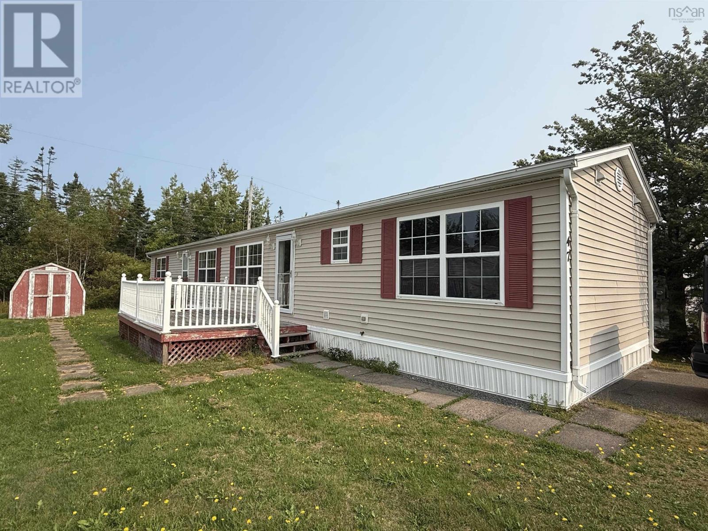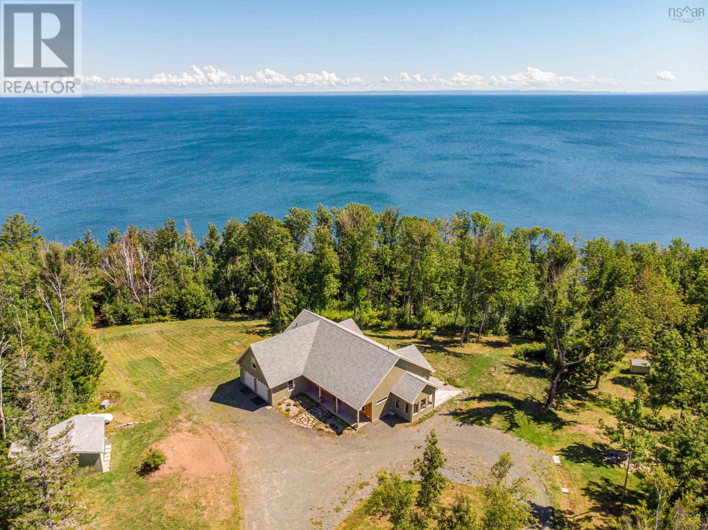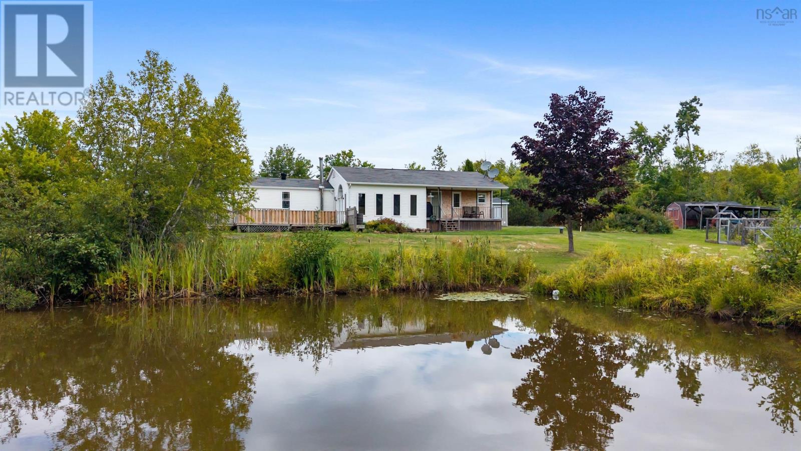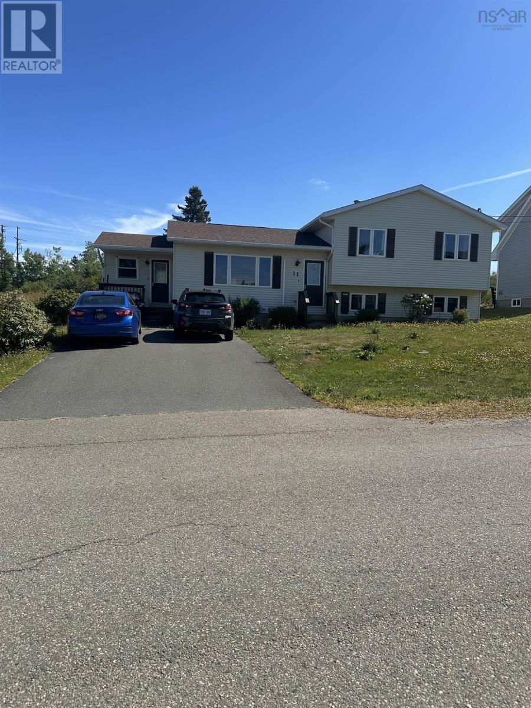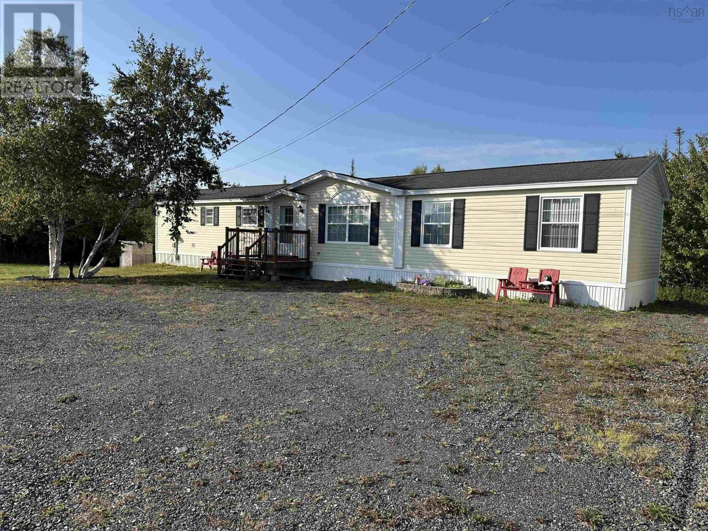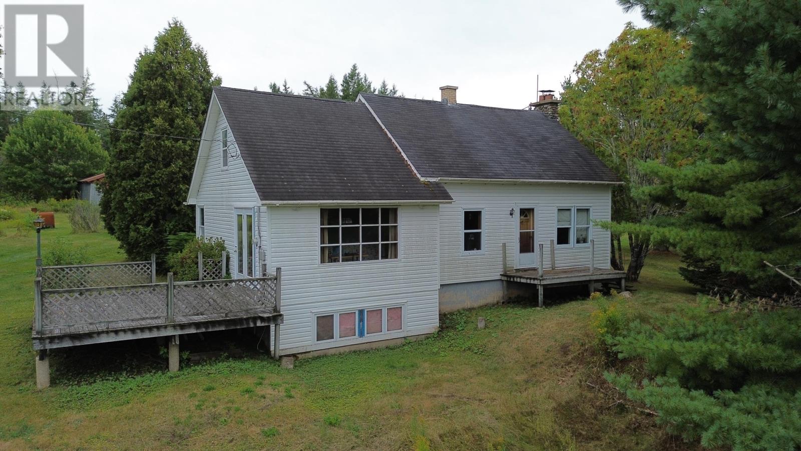- Houseful
- NS
- Williams Point
- B2G
- 62 Douglas Ln
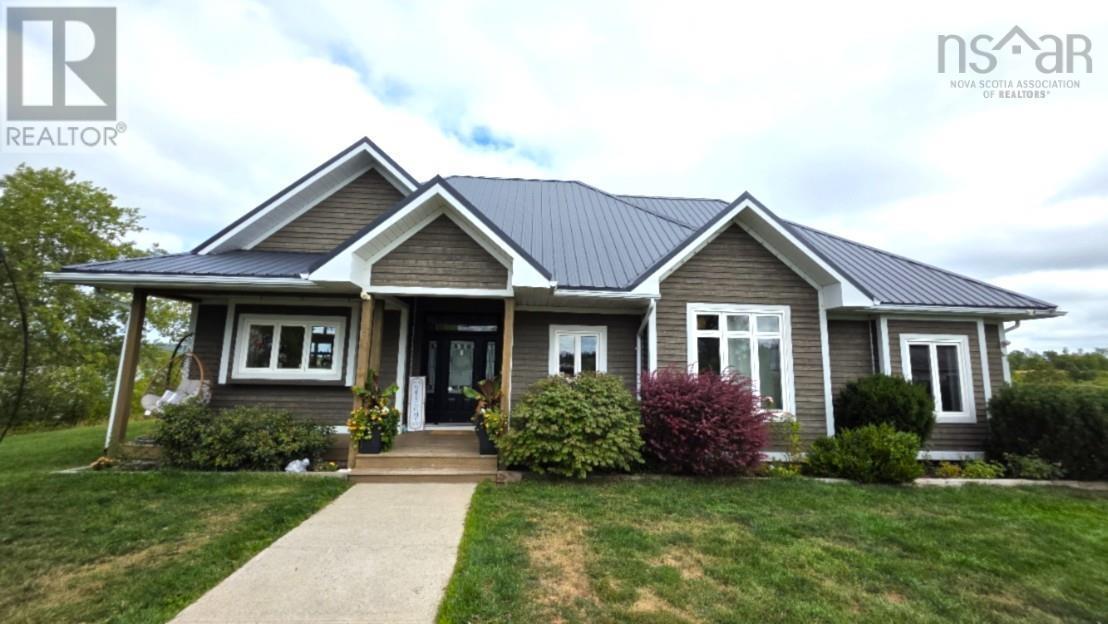
Highlights
Description
- Home value ($/Sqft)$249/Sqft
- Time on Housefulnew 16 hours
- Property typeSingle family
- StyleBungalow
- Lot size3.01 Acres
- Year built2014
- Mortgage payment
Visit REALTOR® website for additional information. This executive-style home offers elevated features and 500 feet of water frontage on three acres of serene property, just five minutes from the town of Antigonish. Step into a welcoming entryway, with a convenient coatroom off to the side, that flows into a bright, open dining area and kitchen. The kitchen features a solid surface marble counter with bar seating, while a two-way propane fireplace-updated with floor-to-ceiling shiplap-creates an elegant focal point between the dining space and the sunken living room. Here, dramatic ceilings and floor -to-ceiling windows frame extraordinary views of Antigonish Harbour. From the dining area, double doors open onto a spacious patio with sweeping panoramic vistas. The main level hosts the primary suite, complete with a large walk-in closet and a luxurious five-piece ensuite. Relax in the deep soaker tub while taking in water views, or enjoy the spa-like dual shower with double shower heads and smart controls. The primary bedroom also has direct access to a large deck, enhancing its bright and airy feel. In total, the home offers four bedrooms and three and a half baths. Downstairs there is a dedicated laundry room with a butcher block counter. The lower level features a large family room with walkout access to the backyard, a spacious bedroom with a walk-in closet, a separate playroom, and two additional rooms ideal for office or hobby space. Recent upgrades include a durable metal roof, a ducted heat pump system, updated lighting in the main living area, and a generator hookup for peace of mind. This property combines the tranquility of rural living with the convenience of being minutes from town-an ideal retreat with modern comforts and unparalleled views. (id:63267)
Home overview
- Cooling Wall unit, heat pump
- Sewer/ septic Septic system
- # total stories 1
- # full baths 3
- # half baths 1
- # total bathrooms 4.0
- # of above grade bedrooms 4
- Flooring Carpeted, ceramic tile, hardwood
- Subdivision Williams point
- View Ocean view
- Directions 2163271
- Lot desc Landscaped
- Lot dimensions 3.01
- Lot size (acres) 3.01
- Building size 3976
- Listing # 202523048
- Property sub type Single family residence
- Status Active
- Games room 12.11m X 8.8m
Level: Basement - Den 12.11m X 9.9m
Level: Basement - Den 14.4m X 12.1m
Level: Basement - Family room 17.1m X 24.6m
Level: Basement - Bathroom (# of pieces - 1-6) 10m X 6.8m
Level: Basement - Bedroom 17.8m X 17.1m
Level: Basement - Primary bedroom 13.7m X 14.4m
Level: Main - Kitchen 13m X 13.6m
Level: Main - Other 6.4m X 9.1m
Level: Main - Bedroom 12.4m X 10.3m
Level: Main - Ensuite (# of pieces - 2-6) 8.5m X 10.5m
Level: Main - Living room 17.8m X 17.1m
Level: Main - Bedroom 12.4m X 10.5m
Level: Main - Bathroom (# of pieces - 1-6) 7.4m X 8.4m
Level: Main - Mudroom 5.4m X 6.7m
Level: Main - Dining room 16.4m X 13m
Level: Main - Bathroom (# of pieces - 1-6) 9m X 2.1m
Level: Main
- Listing source url Https://www.realtor.ca/real-estate/28848152/62-douglas-lane-williams-point-williams-point
- Listing type identifier Idx

$-2,640
/ Month


