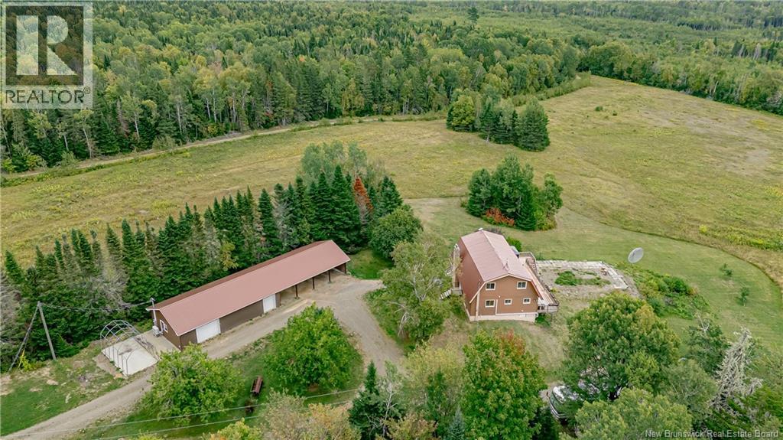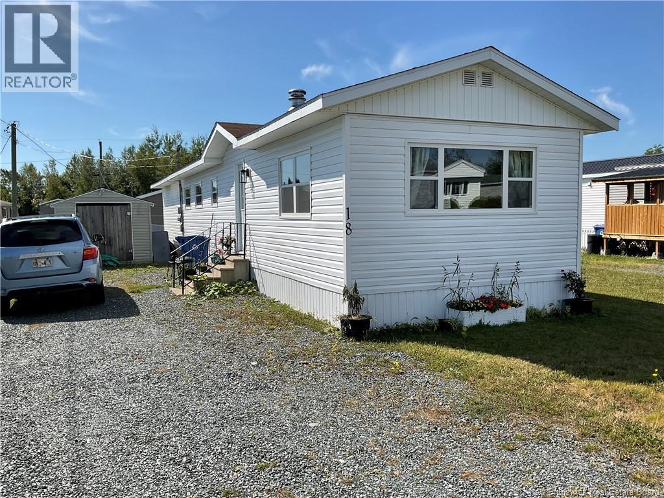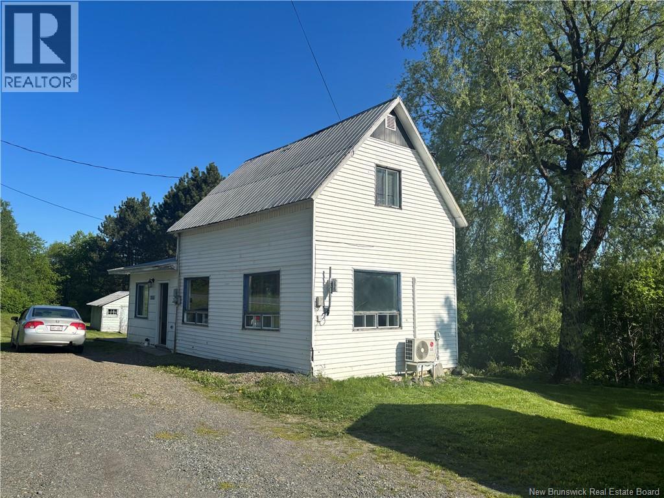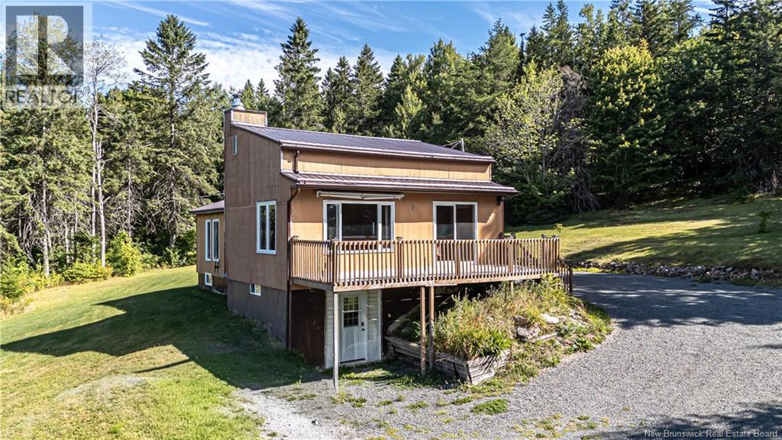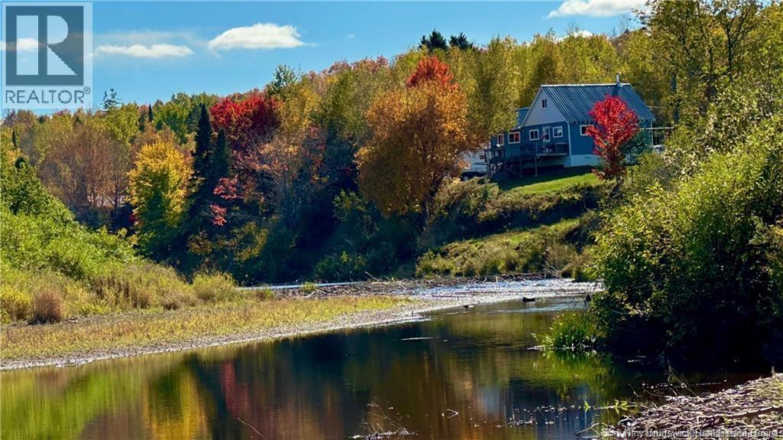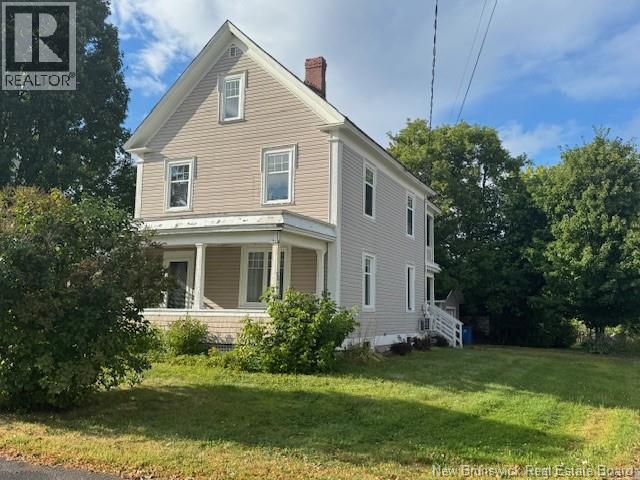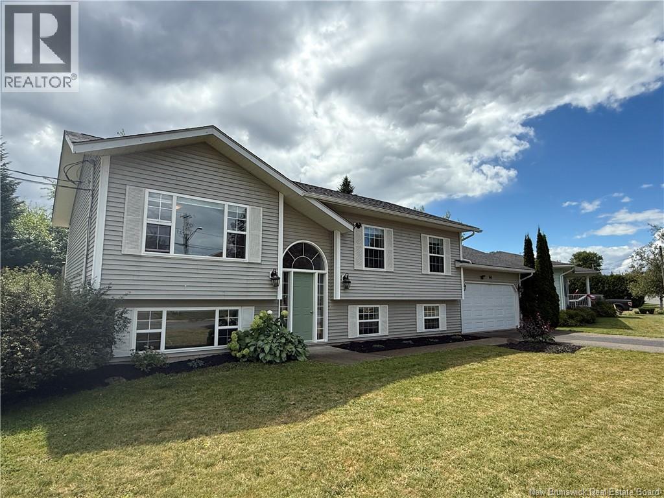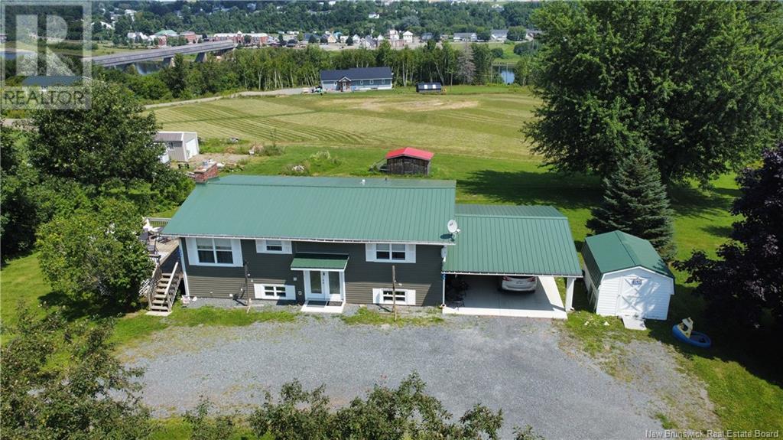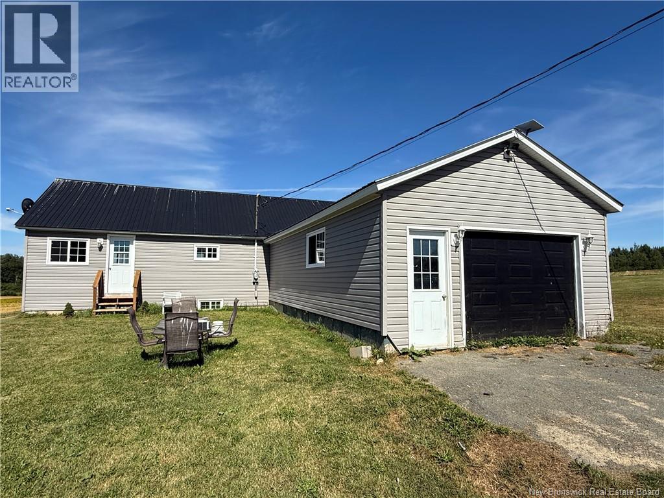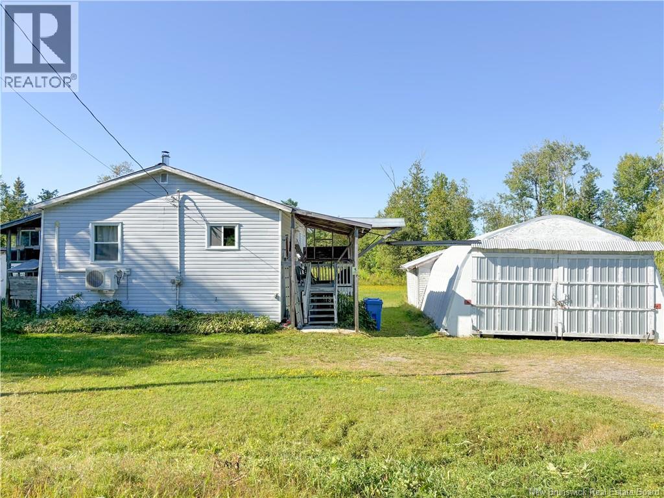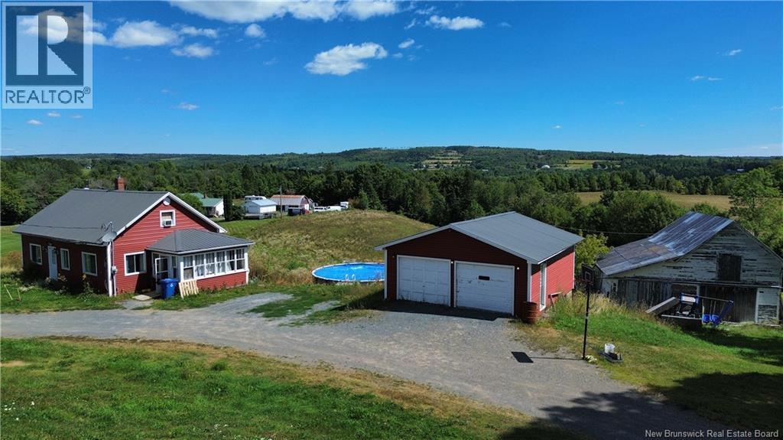- Houseful
- NB
- Williamstown
- E7K
- 560 Route Unit 2500
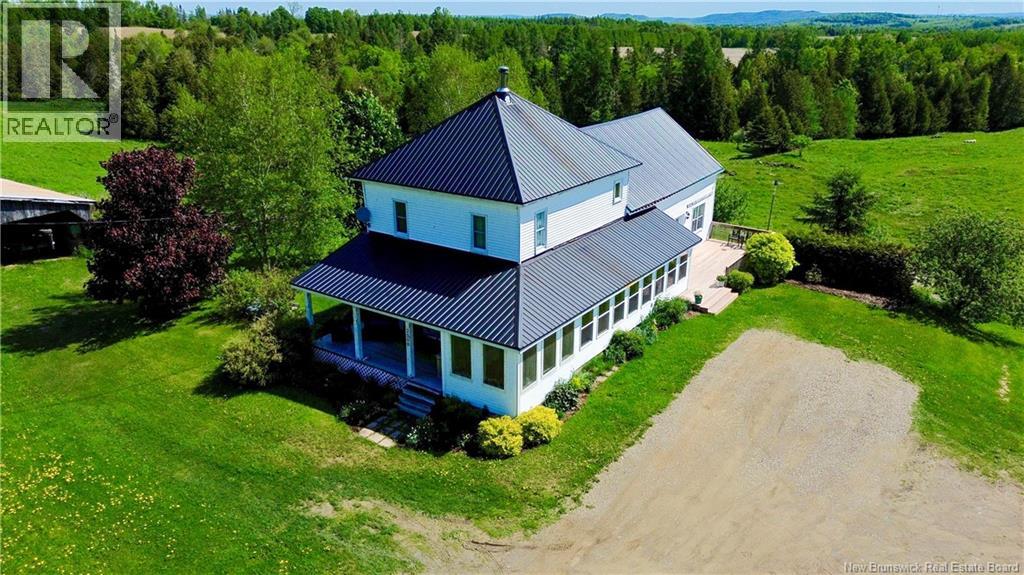
560 Route Unit 2500
560 Route Unit 2500
Highlights
Description
- Home value ($/Sqft)$222/Sqft
- Time on Houseful166 days
- Property typeSingle family
- Style2 level
- Lot size10.60 Acres
- Year built1930
- Mortgage payment
Beautifully Updated Farmhouse with 10 Acres - Perfect for a Hobby Farm Nestled in a central location between Centreville, Hartland, and Woodstock, this picturesque farmhouse offers endless possibilities for hobby farm enthusiasts or those seeking a serene countryside retreat. Property Features: Land: 10+ expansive acres with a large barn, small barn, garage, established gardens & a pad for an above ground pool. Home: A lovingly updated farmhouse featuring 2 bedrooms upstairs and a versatile 3rd bedroom/office/den on the main level. Amenities: 2 full baths, main floor laundry, a large entry area, and a gorgeous kitchen. Living Spaces: Spacious main floor living room, a winterized south-side porch, and a charming 3-season screened room at the front of the house. Additional Potential: Unfinished second-floor space ready for your future vision. Modern Comforts: 3 mini-split heat pumps providing warmth in winter and coolness in summer. New deck on south side of the home. Natural Delights: The property boasts apple trees, raspberries, blackberries, blueberries, grapes, and saskatoon berriesperfect for homegrown harvests. This stunning farmhouse combines rustic charm with modern upgrades, offering a unique opportunity to enjoy rural living while being conveniently located near nearby towns. Don't miss your chance to make this dream property your own! (id:63267)
Home overview
- Cooling Heat pump
- Heat source Oil, wood
- Heat type Forced air, heat pump
- Has garage (y/n) Yes
- # full baths 2
- # total bathrooms 2.0
- # of above grade bedrooms 3
- Flooring Ceramic, laminate
- Directions 2224876
- Lot desc Partially landscaped
- Lot dimensions 10.6
- Lot size (acres) 10.6
- Building size 1804
- Listing # Nb114577
- Property sub type Single family residence
- Status Active
- Bathroom (# of pieces - 3) 2.896m X 2.286m
Level: 2nd - Bedroom 3.708m X 2.997m
Level: 2nd - Bedroom 3.785m X 3.708m
Level: 2nd - Bedroom 3.861m X 3.658m
Level: Main - Living room 6.858m X 6.68m
Level: Main - Bathroom (# of pieces - 3) 3.886m X 3.277m
Level: Main - Foyer 3.683m X 2.819m
Level: Main - Sunroom 10.033m X 1.956m
Level: Main - Kitchen / dining room 6.731m X 3.785m
Level: Main
- Listing source url Https://www.realtor.ca/real-estate/28066200/2500-560-route-williamstown
- Listing type identifier Idx

$-1,066
/ Month

