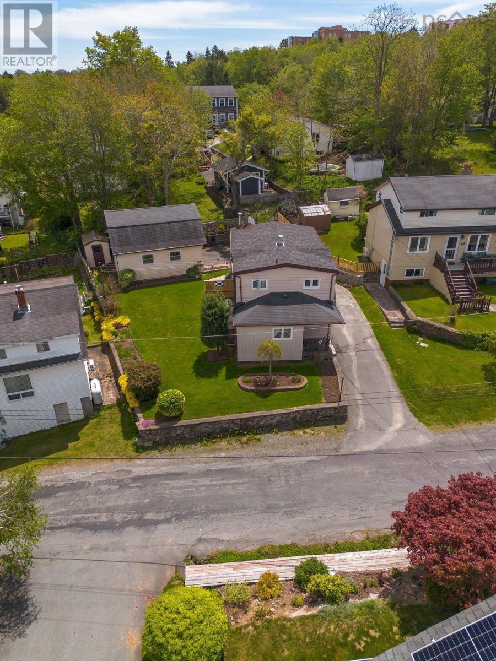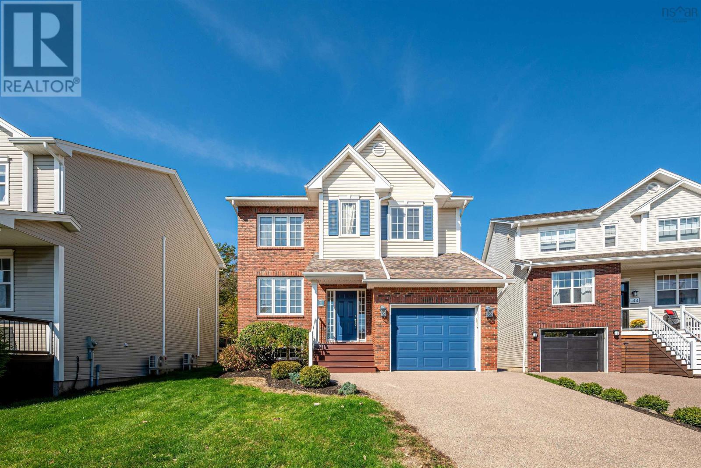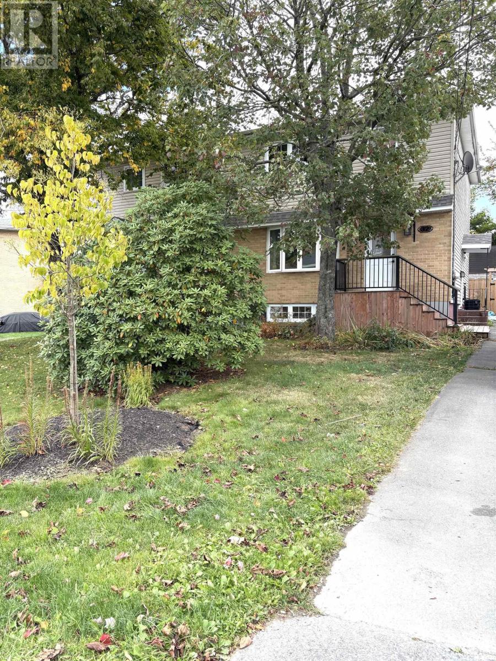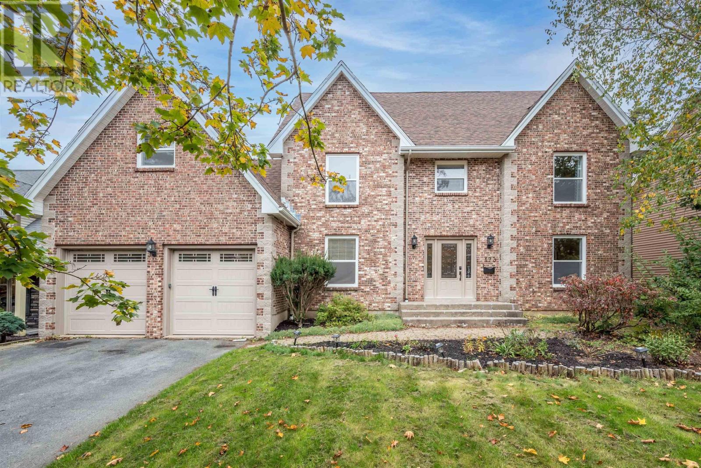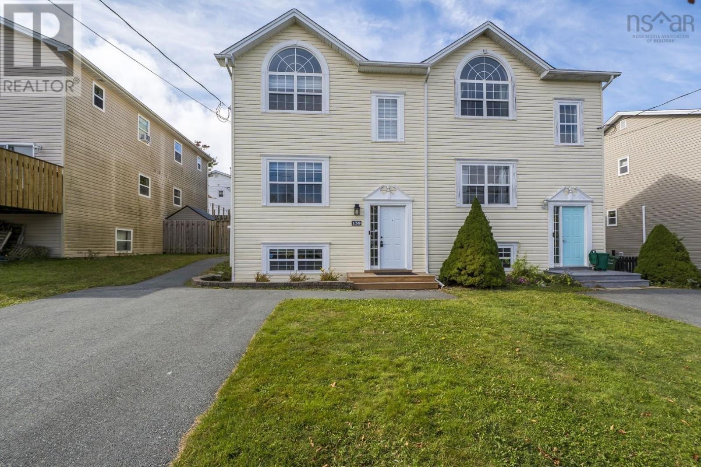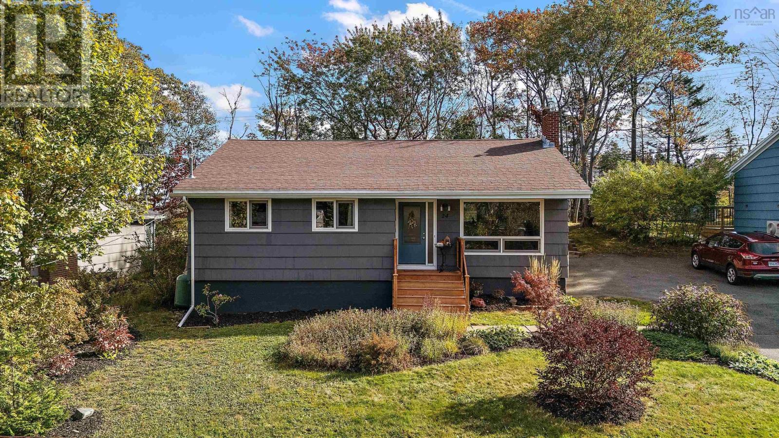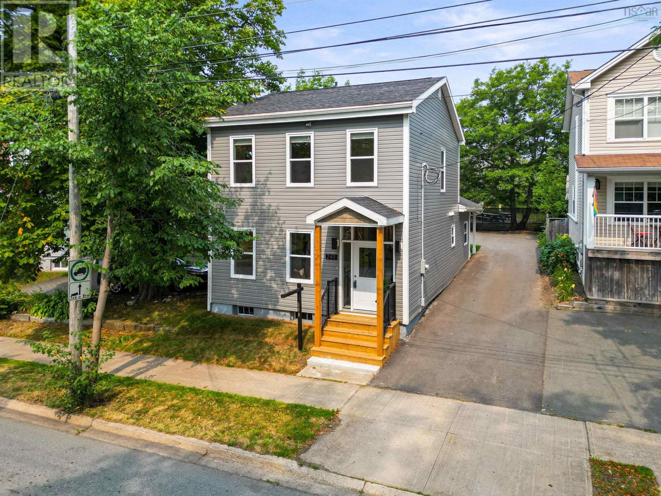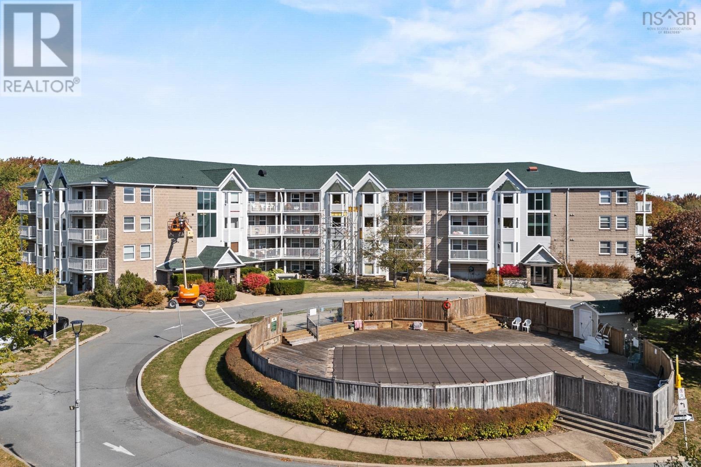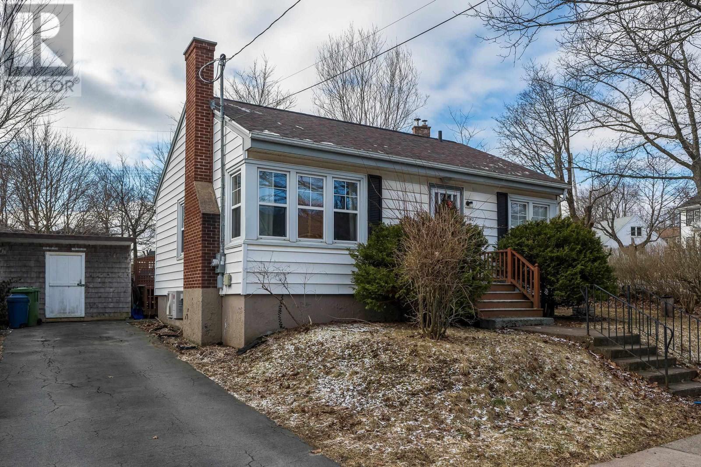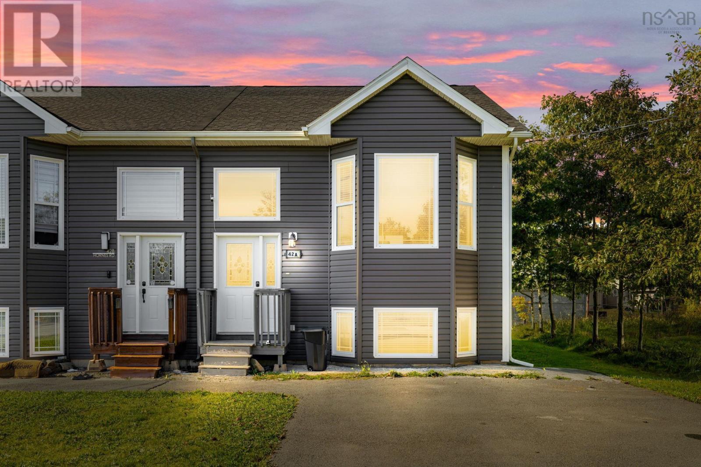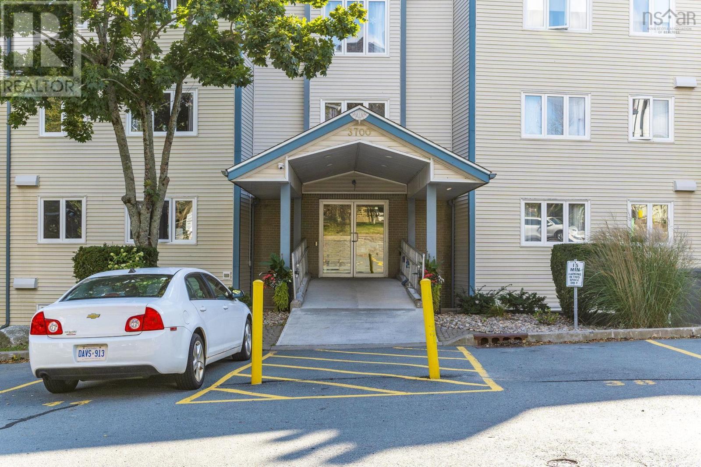- Houseful
- NS
- Williamswood
- Williamswood
- 2294 Old Sambro Rd
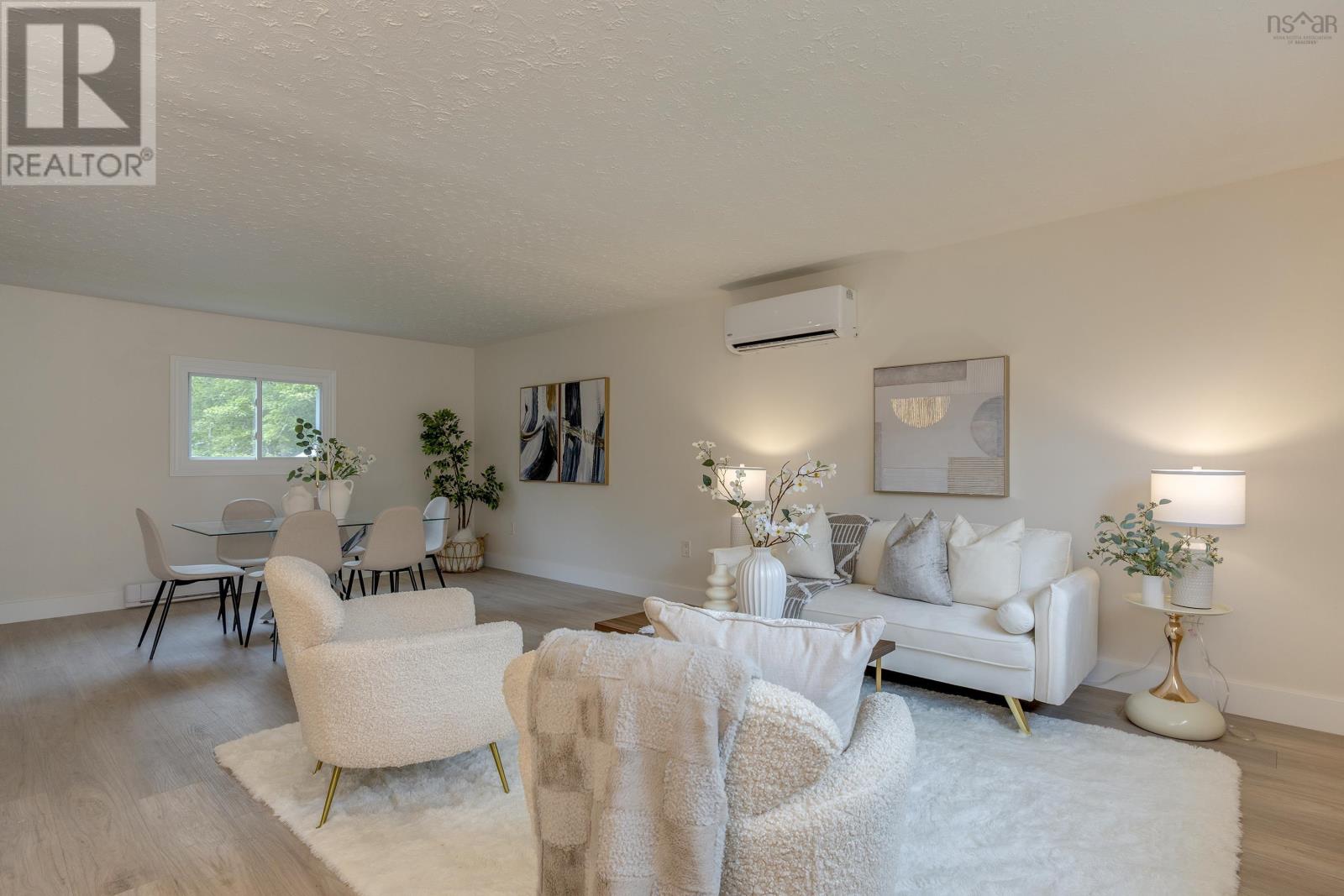
2294 Old Sambro Rd
2294 Old Sambro Rd
Highlights
Description
- Home value ($/Sqft)$290/Sqft
- Time on Houseful53 days
- Property typeSingle family
- Neighbourhood
- Lot size0.33 Acre
- Year built1977
- Mortgage payment
Welcome to 2294 Old Sambro Road in the friendly seaside community of Williamswood, where whimsical forest meets laid-back coastal vibes! You wont find another detached, renovated, move-in ready home at this price! This bright and inviting home has been tastefully updated and features a large main-level living room perfect for movie nights, a cozy electric fireplace in the dining area, and a charming built-in breakfast bench for your morning coffee. The refreshed kitchen offers a new butcher block counter, sink, and sleek stainless steel appliances, while the lower level includes all three bedrooms, a stylish full bath for added privacy, and laundry. A ductless heat pump keeps things comfortable year-round, and the many upgrades mean you can move in worry-free: new drainage system and yard grading, backyard extension, sump pump, vinyl plank flooring throughout, hardwood stairs with black balusters, trim, freshly painted walls and ceilings, plus a new washer and dryer. Blending comfort, tranquility, and style, this home is all within easy reach of Halifax, just 25 minutes to downtown, and only minutes from Crystal Crescent Beach, hiking trails, and Mishoos Convenience. Pack your bags, your pup, and your sense of adventure, your next chapter starts here! (id:63267)
Home overview
- Cooling Heat pump
- Sewer/ septic Septic system
- # total stories 1
- # full baths 1
- # half baths 1
- # total bathrooms 2.0
- # of above grade bedrooms 3
- Flooring Concrete, hardwood, vinyl plank
- Community features School bus
- Subdivision Williamswood
- Lot dimensions 0.3271
- Lot size (acres) 0.33
- Building size 1381
- Listing # 202520841
- Property sub type Single family residence
- Status Active
- Bathroom (# of pieces - 1-6) 7.7m X 7.2m
Level: Basement - Bedroom 10.8m X 13.1m
Level: Basement - Bedroom 10.8m X 10.7m
Level: Basement - Laundry 11.2m X 6.5m
Level: Basement - Primary bedroom 11.2m X 13.1m
Level: Basement - Bathroom (# of pieces - 1-6) 6.4m X 4.5m
Level: Main - Dining room 10.11m X 14.5m
Level: Main - Kitchen 11.11m X 13.7m
Level: Main - Living room 12.5m X 14.5m
Level: Main - Dining room 11.6m X 11.3m
Level: Main
- Listing source url Https://www.realtor.ca/real-estate/28743908/2294-old-sambro-road-williamswood-williamswood
- Listing type identifier Idx

$-1,066
/ Month

