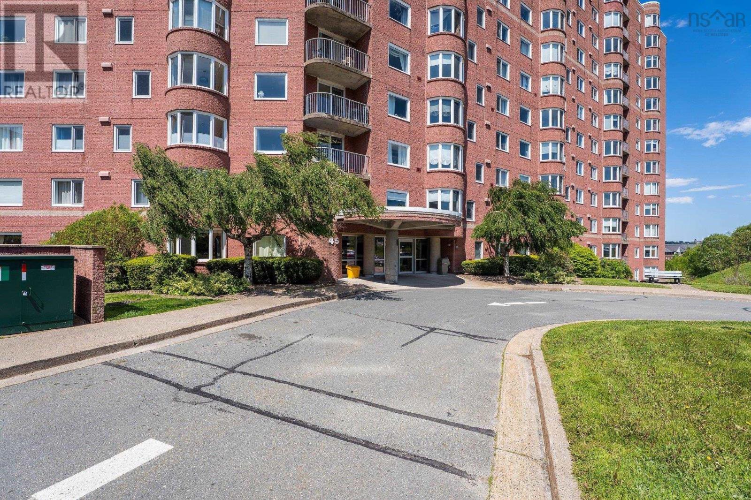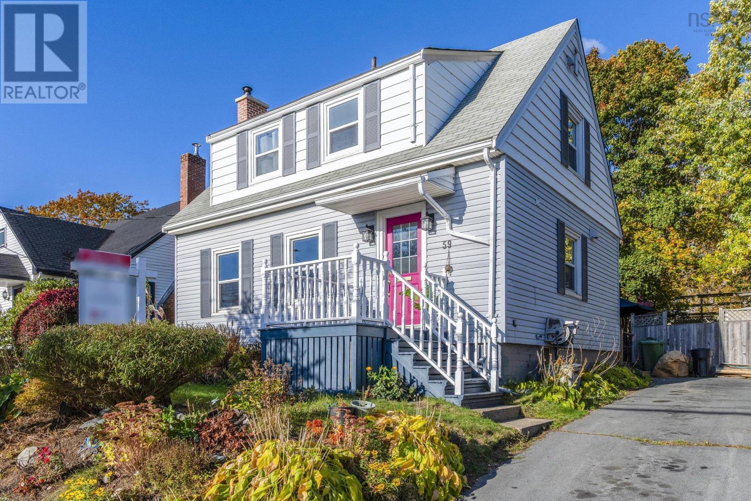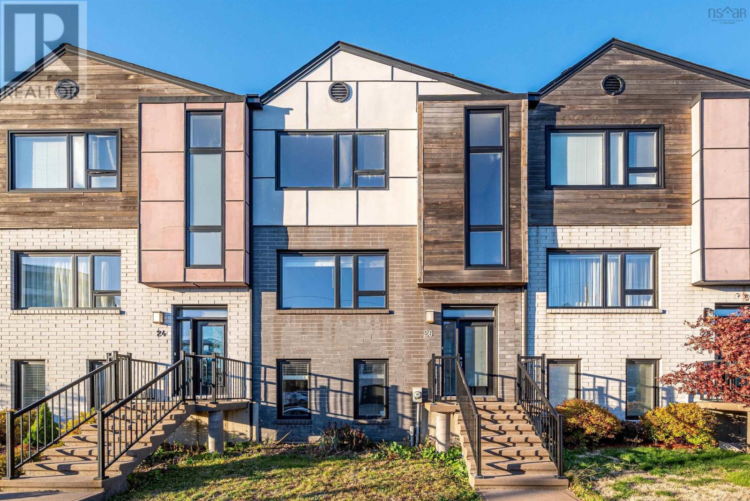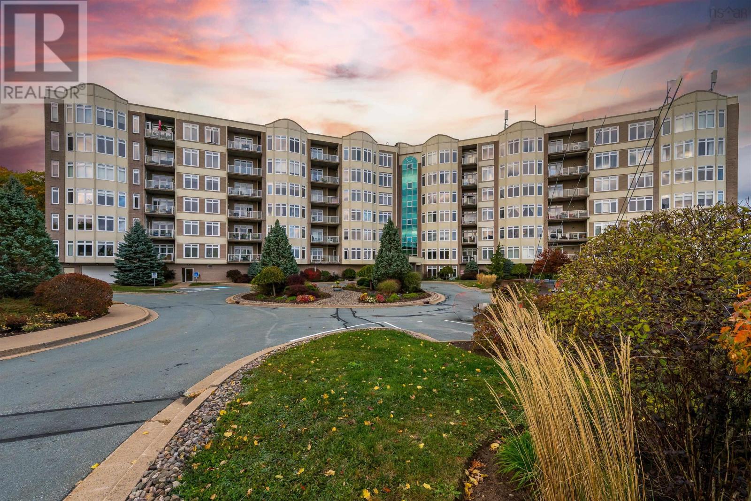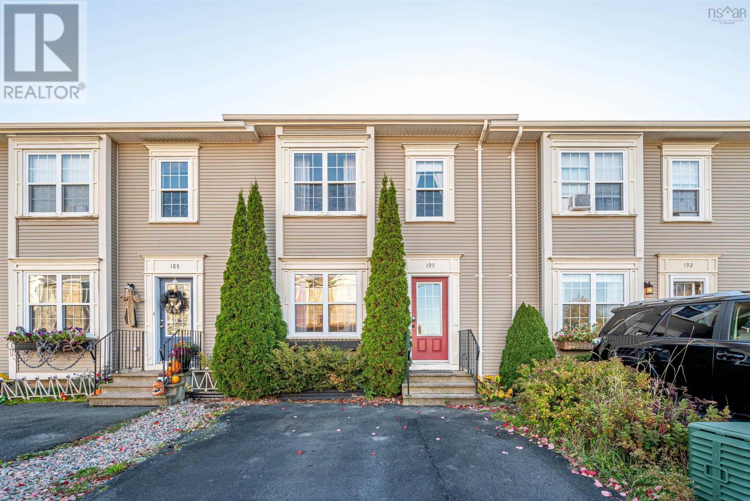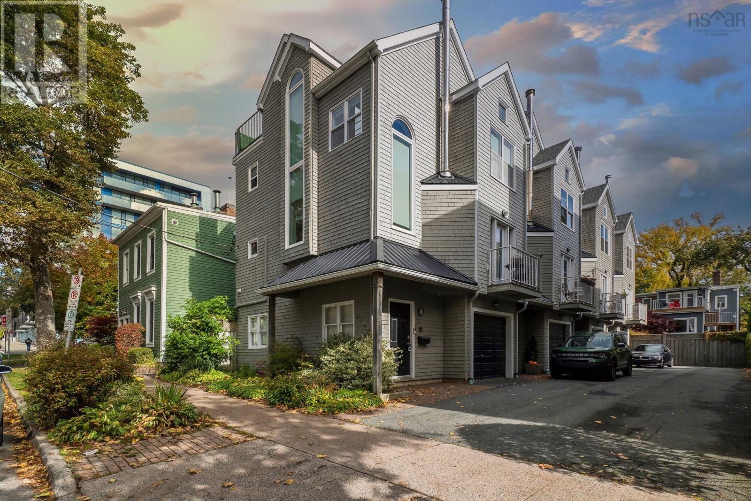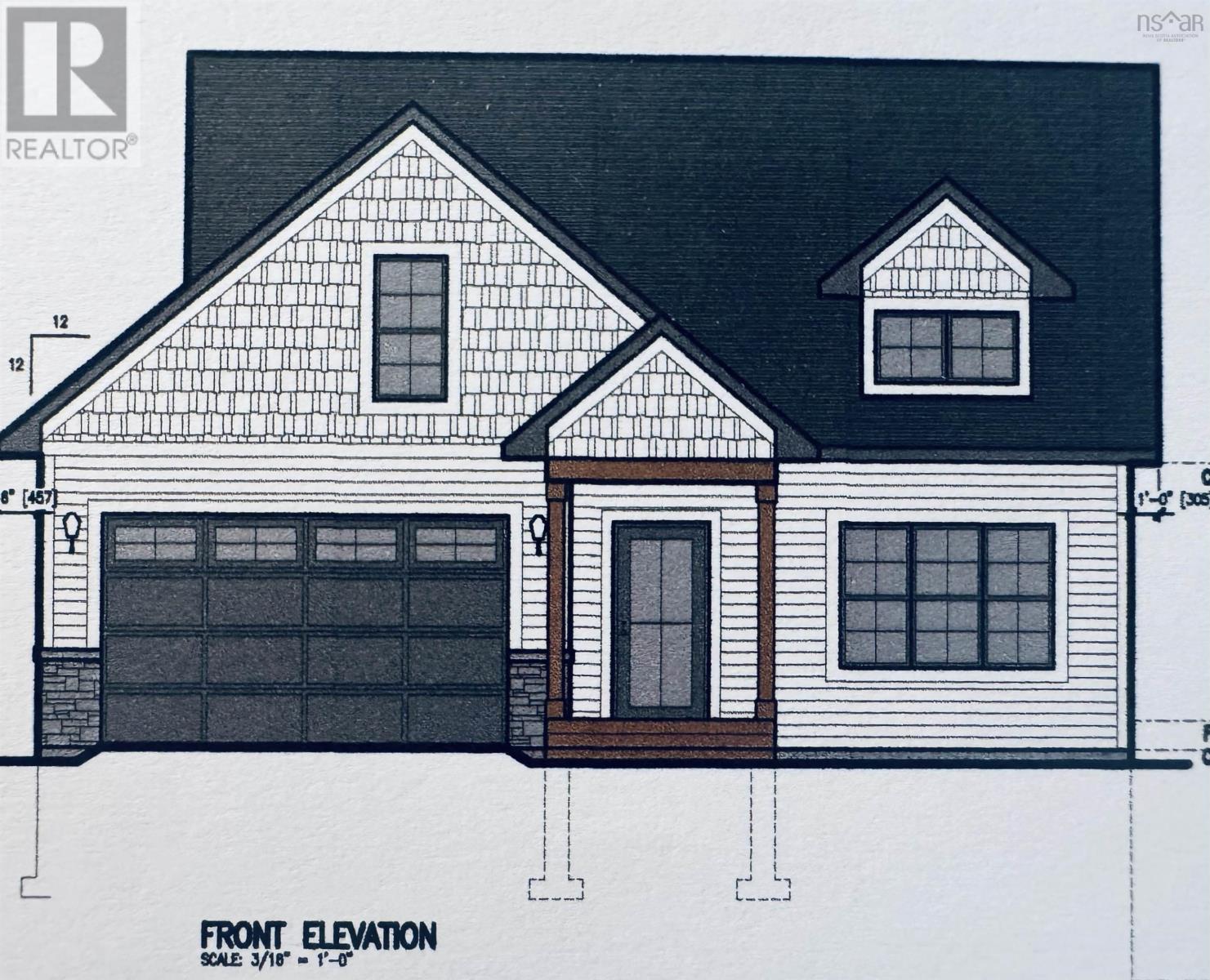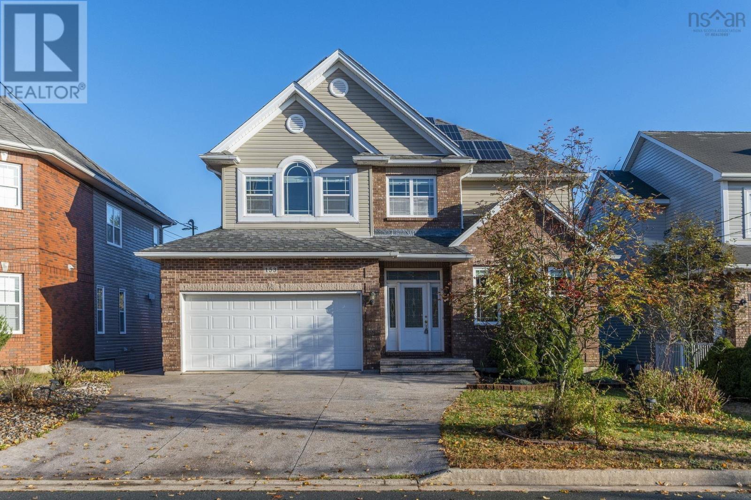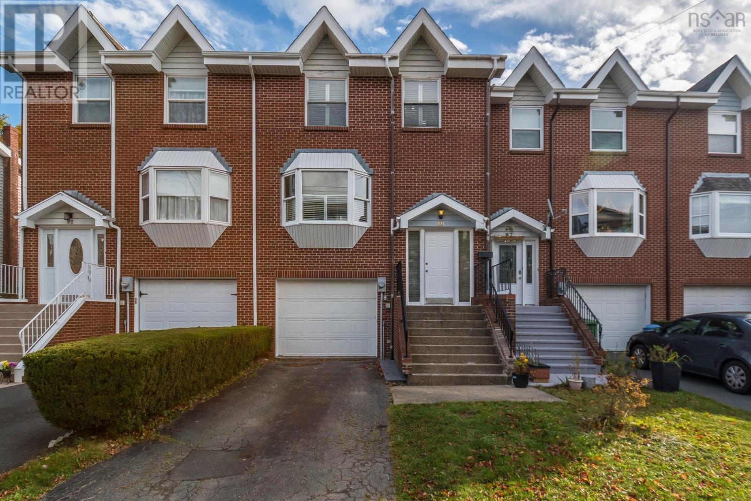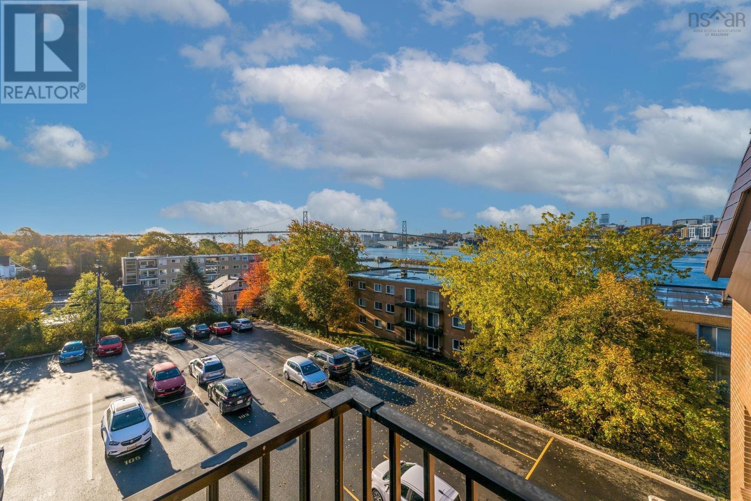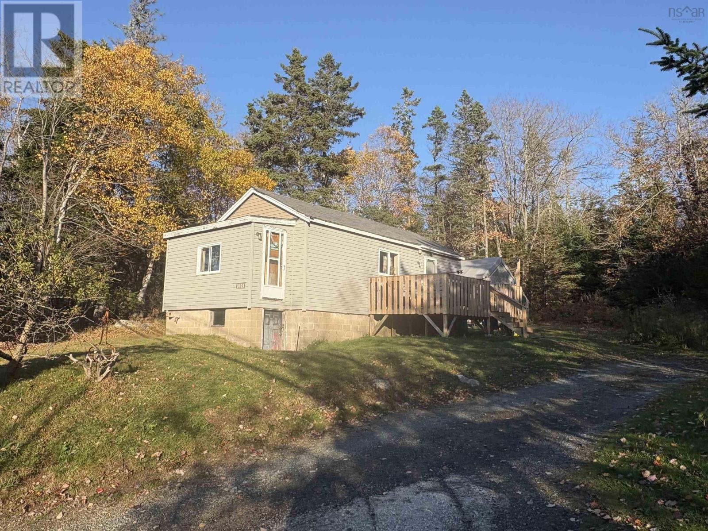- Houseful
- NS
- Williamswood
- Williamswood
- 7 Fraser Rd
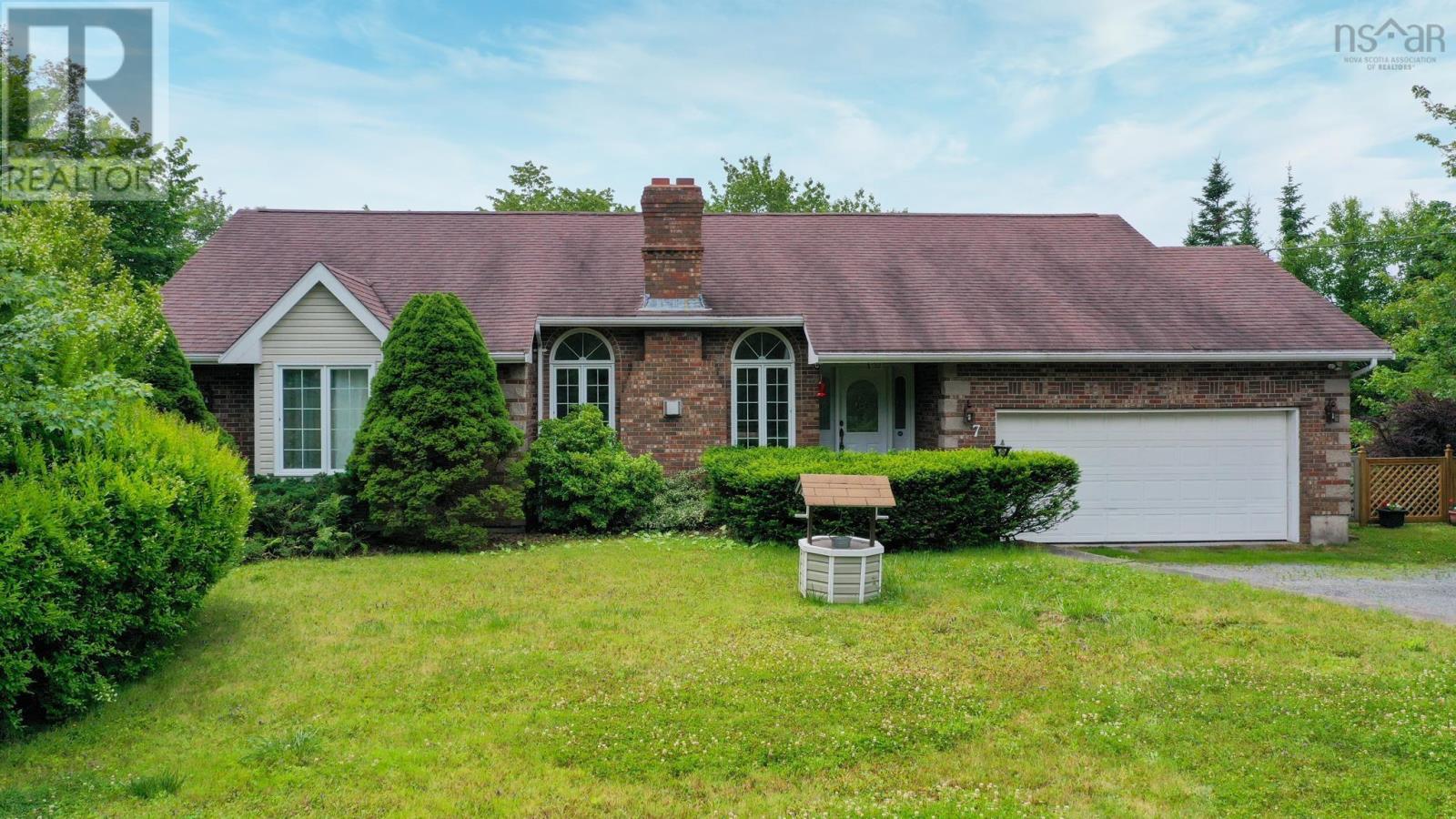
7 Fraser Rd
7 Fraser Rd
Highlights
Description
- Home value ($/Sqft)$165/Sqft
- Time on Houseful91 days
- Property typeSingle family
- StyleBungalow
- Neighbourhood
- Lot size1.15 Acres
- Year built1999
- Mortgage payment
This executive level bungalow is full of light and space. The main floor is open plan with a 10 foot coffered ceiling and soaring 8 foot high quality casement windows in the living room that light the room until sundown. The dining area and kitchen open through a wall of windows and doors onto the expansive south facing deck. Two bedrooms and two bathrooms complete the main floor. Downstairs are two more bedrooms with large casement windows and a shared bathroom, plus an expansive recreation room with a wet bar. Add in a 2-car garage with a large hatch and hoist to the basement workshop for the serious craftsman or mechanic. On over an acre of sunny manicured grounds with no overlooking properties you are set for recreation and conversion to solar power. Elementary and high schools 12 minutes away. (id:63267)
Home overview
- Sewer/ septic Septic system
- # total stories 1
- Has garage (y/n) Yes
- # full baths 2
- # half baths 1
- # total bathrooms 3.0
- # of above grade bedrooms 3
- Flooring Carpeted, ceramic tile
- Community features Recreational facilities, school bus
- Subdivision Williamswood
- Lot desc Landscaped
- Lot dimensions 1.1479
- Lot size (acres) 1.15
- Building size 3615
- Listing # 202518827
- Property sub type Single family residence
- Status Active
- Bathroom (# of pieces - 1-6) 9.4m X 6m
Level: Lower - Utility 16m X 7.7m
Level: Lower - Laundry 17.11m X 11.4m
Level: Lower - Other 15.2m X 5.6m
Level: Lower - Other 9.9m X 7.2m
Level: Lower - Workshop 13.9m X 21.8m
Level: Lower - Bedroom 12m X 13.11m
Level: Lower - Bedroom 11m X 8.6m
Level: Lower - Storage 11.7m X 8.11m
Level: Lower - Family room 21.3m X 17.4m
Level: Lower - Bathroom (# of pieces - 1-6) 5.8m X 6.1m
Level: Main - Bedroom 10.9m X 11.7m
Level: Main - Living room 17.3m X 17.6m
Level: Main - Other 24m X 21.5m
Level: Main - Dining room 11.1m X 15.7m
Level: Main - Bathroom (# of pieces - 1-6) 7m X 7m
Level: Main - Kitchen 17.1m X 11.2m
Level: Main - Den 12.3m X 11.7m
Level: Main - Foyer 6.11m X 6.1m
Level: Main - Primary bedroom 16.9m X 15.5m
Level: Main
- Listing source url Https://www.realtor.ca/real-estate/28657177/7-fraser-road-williamswood-williamswood
- Listing type identifier Idx

$-1,587
/ Month

