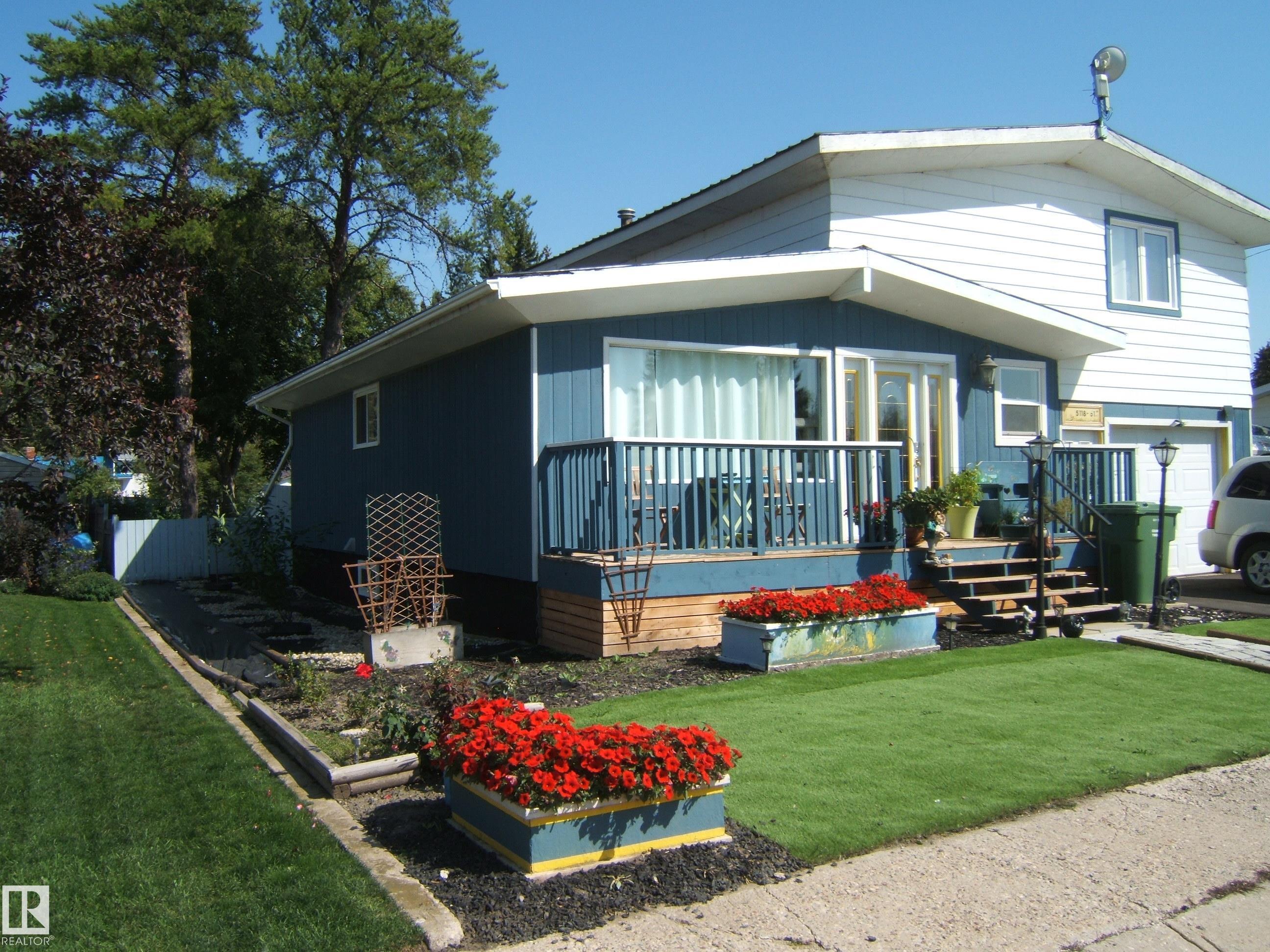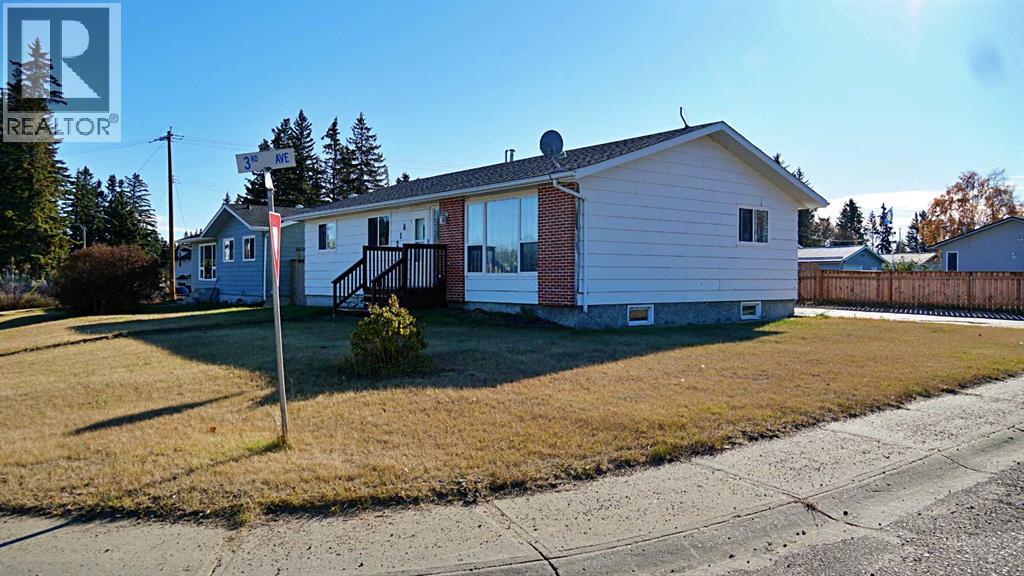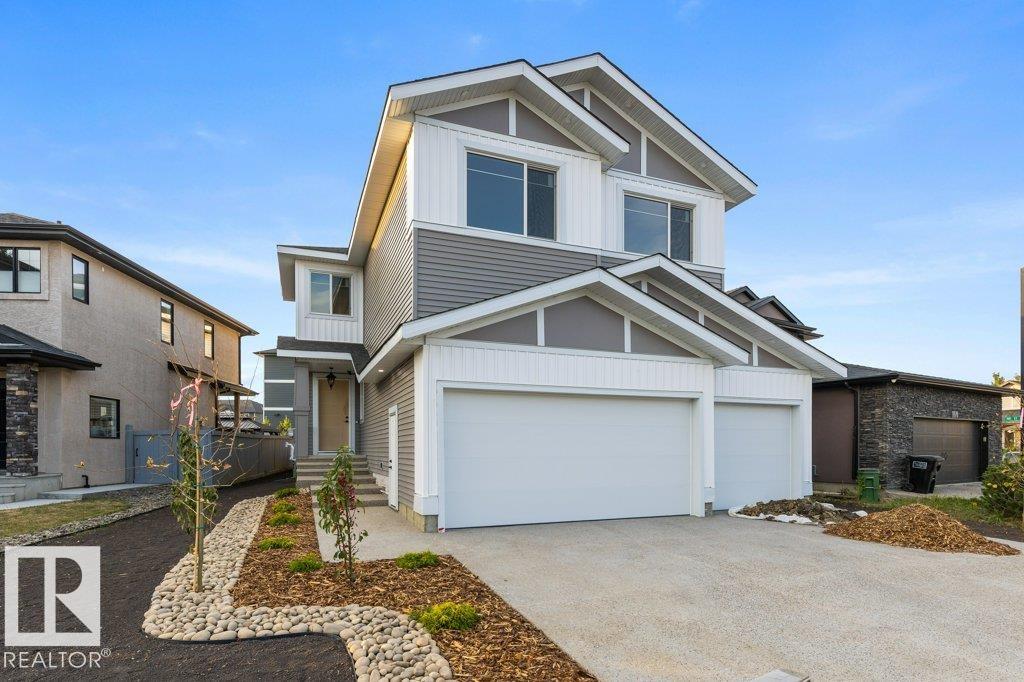- Houseful
- AB
- Willingdon
- T0B
- 51 Av Unit 5118 Ave

Highlights
Description
- Home value ($/Sqft)$149/Sqft
- Time on Houseful53 days
- Property typeResidential
- Style1 and half storey
- Lot size8,910 Sqft
- Year built1967
- Mortgage payment
Pride of Ownership Shows out this Well Maintained and Renovated 1400 sq. ft. Home with an Attached Garage and an Unattached Garage, in the Friendly Community of Willingdon. Upgrades in Recent Years Include Metal Roof, New Front Deck, Insulated Metal Entrance Doors, Vinyl Windows, Kitchen Cabinets & Counter Tops, Quality Kitchen Appliances, Laminate Flooring, Modern Light Fixtures, Fresh Paint and a Renovated Bathroom. Main Floor Features, Dining Room, Living Room, Kitchen, 2 Bedrooms, 4 Piece Bathroom and Main Floor Laundry. Upper Level Includes Family Room/Office/Exercise Room, 3 Piece Bathroom, Spacious Bedroom and a Huge Storage Room. Back Yard Features, Grassed Area, Garden Area, Garage/Shop, Fruit Trees and Plenty of Space for Enjoyment. Quality Home at a Value Price. Must View!
Home overview
- Heat type Forced air-1, natural gas
- Foundation Block
- Roof Metal
- Exterior features Back lane, fenced, fruit trees/shrubs, low maintenance landscape, playground nearby, treed lot, vegetable garden
- # parking spaces 5
- Has garage (y/n) Yes
- Parking desc Double garage detached, front drive access, front/rear drive access, single garage attached
- # full baths 2
- # total bathrooms 2.0
- # of above grade bedrooms 3
- Flooring Laminate flooring, linoleum
- Appliances Dryer, refrigerator, storage shed, stove-electric, washer, window coverings
- Community features Off street parking, on street parking, deck, hot water natural gas, vinyl windows
- Area Two hills
- Zoning description Zone 60
- Elementary school Two hills
- High school Two hills
- Middle school Two hills
- Lot desc Rectangular
- Lot size (acres) 827.75
- Basement information Full, unfinished
- Building size 1406
- Mls® # E4455401
- Property sub type Single family residence
- Status Active
- Living room Level: Main
- Dining room Level: Main
- Family room Level: Upper
- Listing type identifier Idx

$-557
/ Month













