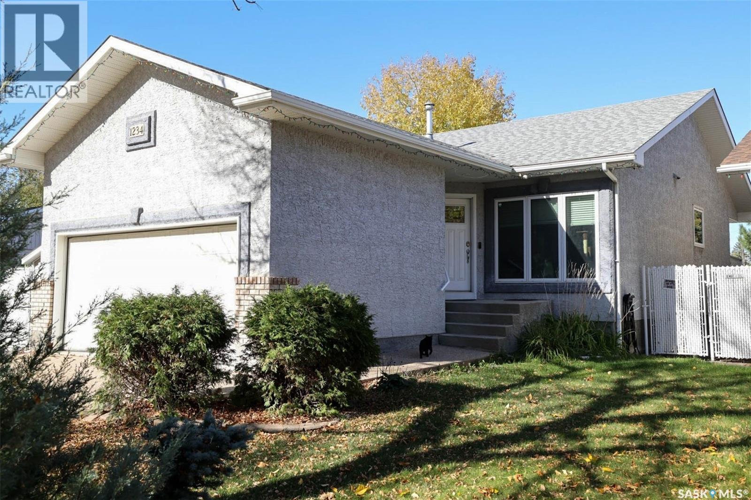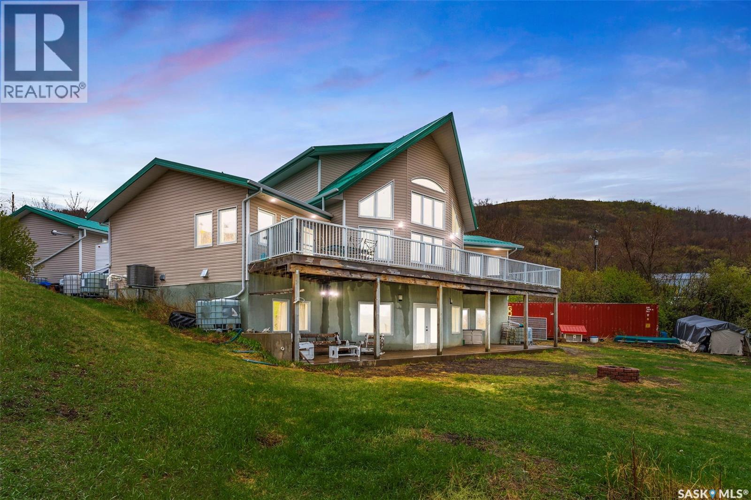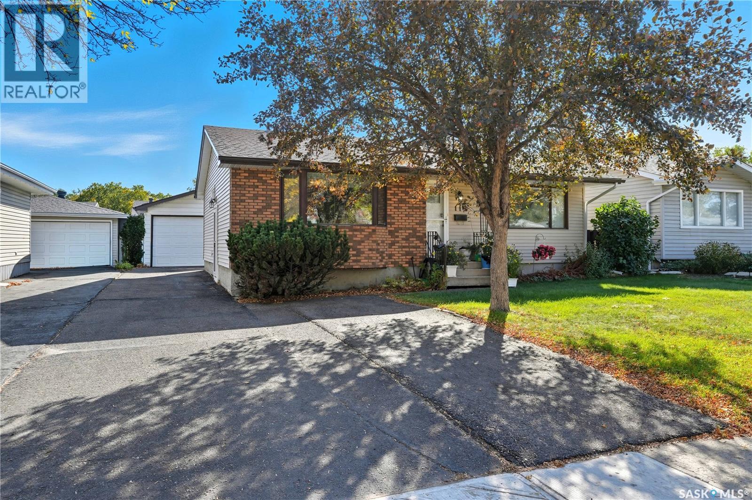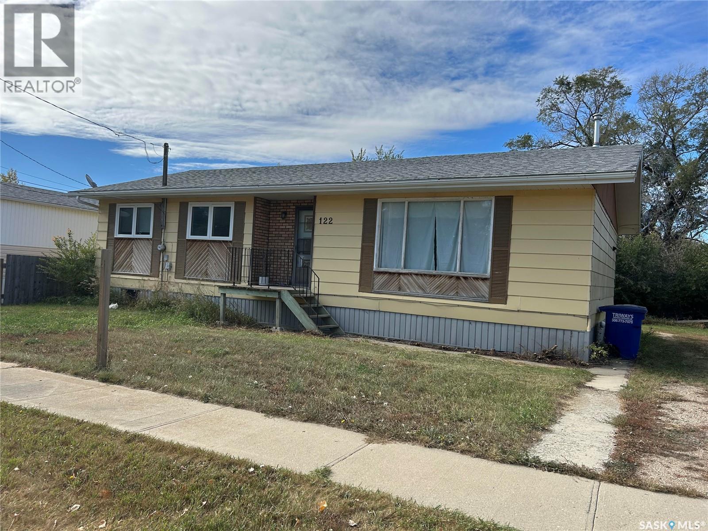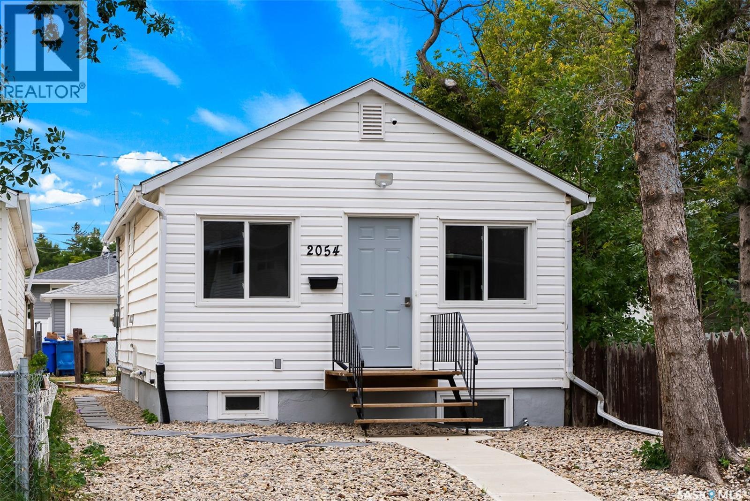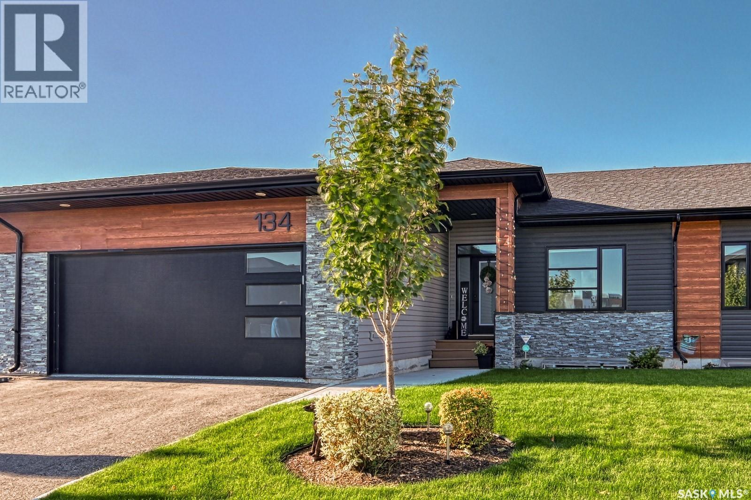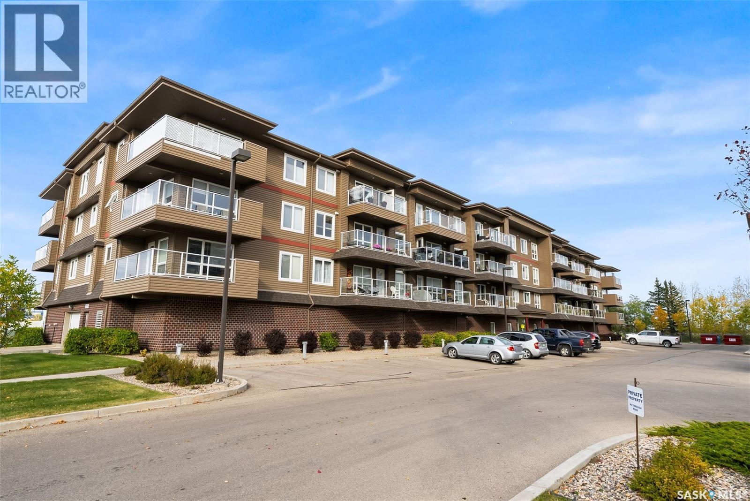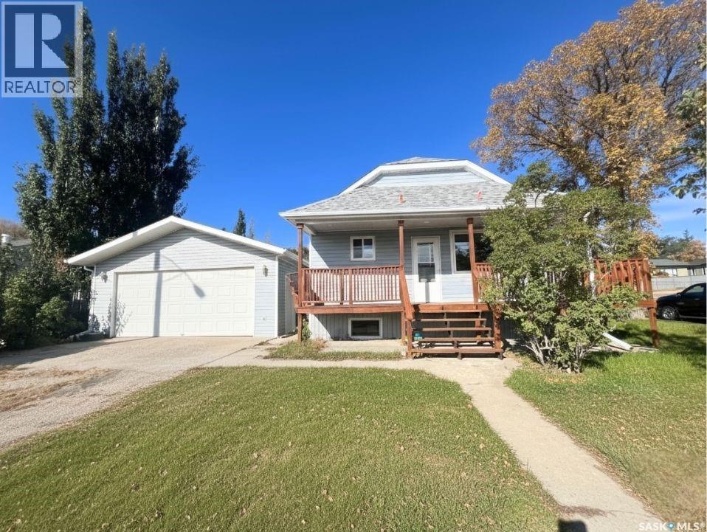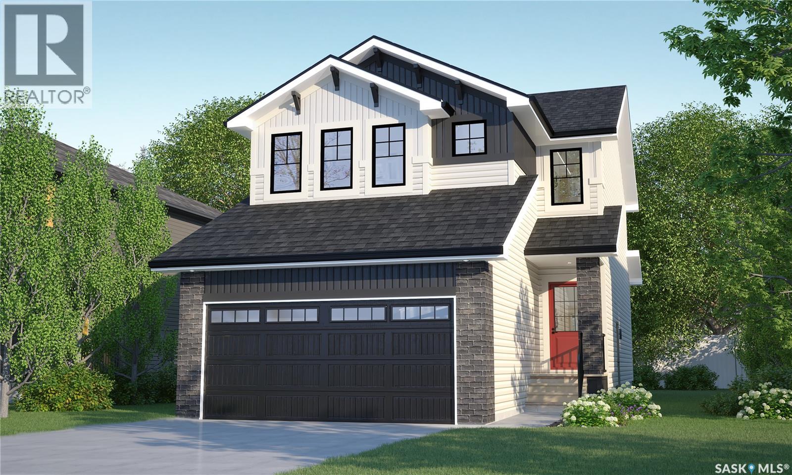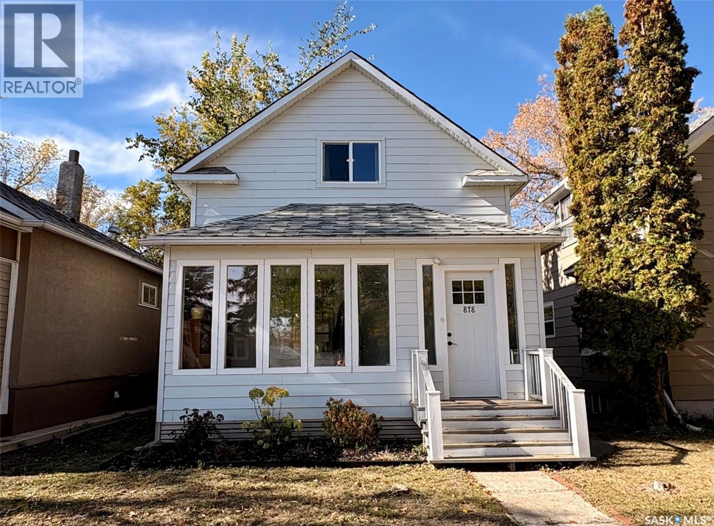- Houseful
- SK
- Willow Bunch Rm No. 42
- S0H
- Main Street
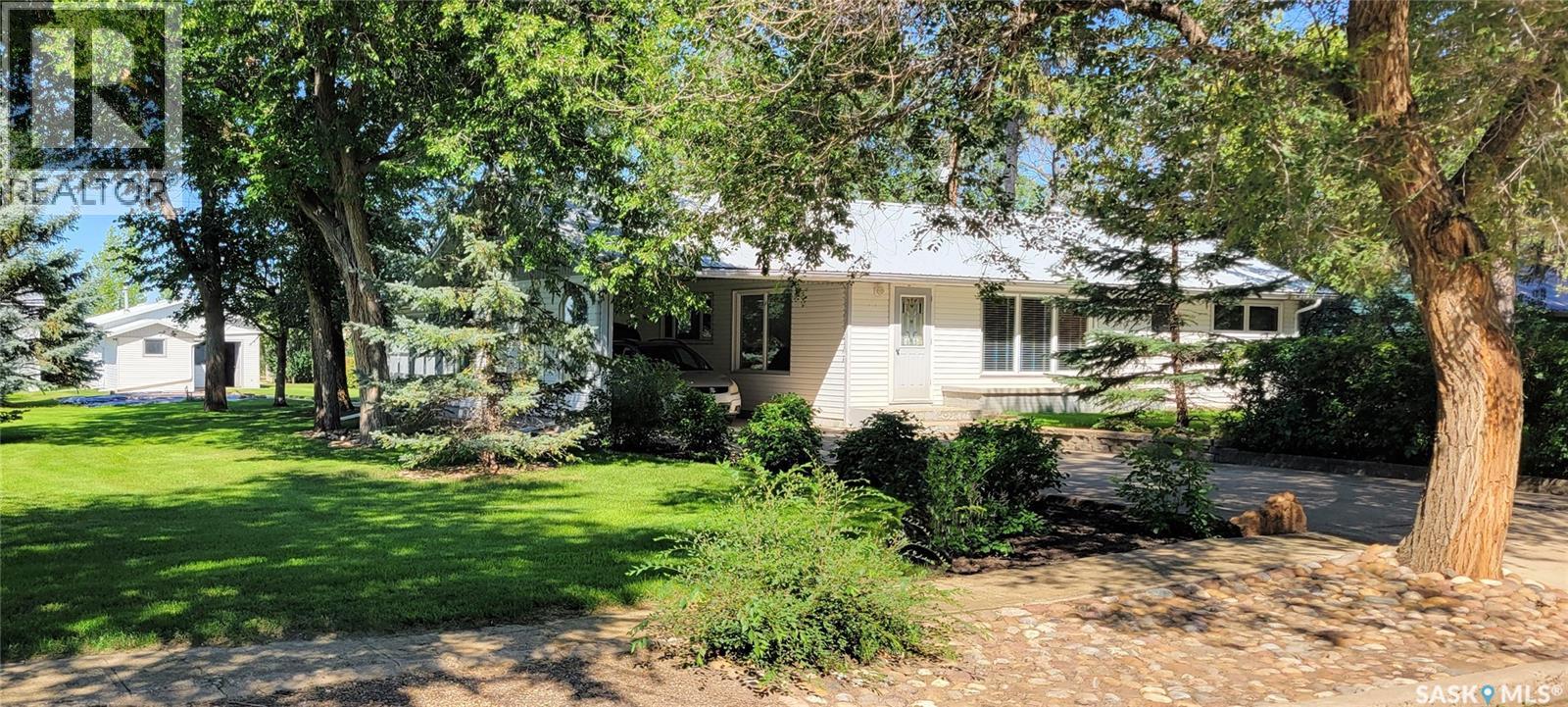
Main Street
Main Street
Highlights
Description
- Home value ($/Sqft)$192/Sqft
- Time on Housefulnew 9 hours
- Property typeSingle family
- StyleBungalow
- Year built1966
- Mortgage payment
Located in the Hamlet of St. Victor, this beautiful property is waiting for you. Surrounded by rolling hills, St. Victor is a quiet community close to a Regional Park and the historic Petroglyphs. This nicely upgraded energy efficient home features some hardwood floors protected by carpet. The home has mostly all upgraded windows to PVC. Enjoy a beautiful Gazebo that has been fully insulated and heated with a wood stove for 4 season enjoyment. The deck has a built-in natural gas Barbecue. The 20 ‘ x 40’ Garage/shop is heated and has an attached storage shed. The newer pole shed (metal) is 32' x 42' with 12' walls and a 12' x 12' sliding door. There is a Tree house for the children to play with storage under. The home is tastefully decorated and has many upgrades including PVC windows, flooring, metal roof, vinyl siding (over Styrofoam) and prefinished soffits, facia and eavestroughing. The large eat-in kitchen has garden doors to the tiered deck. The living room has large windows to enjoy the natural lighting. Two bedrooms and a unique bathroom complete the main level. The basement is fully developed with a family room, storage, den, 3-piece bath and extra bedroom. The utility room has 2 freezers and a large laundry area. A beautiful home in a peaceful park-like setting. Come have a look! (id:63267)
Home overview
- Cooling Central air conditioning
- Heat source Natural gas
- Heat type Forced air
- # total stories 1
- Fencing Partially fenced
- Has garage (y/n) Yes
- # full baths 2
- # total bathrooms 2.0
- # of above grade bedrooms 3
- Subdivision St. victor
- Lot desc Lawn, underground sprinkler, garden area
- Lot dimensions 33000
- Lot size (acres) 0.77537596
- Building size 1040
- Listing # Sk020389
- Property sub type Single family residence
- Status Active
- Bedroom 4.572m X 3.048m
Level: Basement - Family room 5.004m X 2.972m
Level: Basement - Den 3.048m X 3.658m
Level: Basement - Ensuite bathroom (# of pieces - 3) 1.829m X 0.914m
Level: Basement - Storage 2.134m X 3.048m
Level: Basement - Laundry 6.706m X 2.134m
Level: Basement - Kitchen 3.048m X 3.15m
Level: Main - Living room 6.706m X 3.658m
Level: Main - Bedroom 2.743m X 2.134m
Level: Main - Enclosed porch 1.219m X 1.524m
Level: Main - Bathroom (# of pieces - 3) 3.048m X 3.048m
Level: Main - Dining room 4.14m X 2.87m
Level: Main - Primary bedroom 3.962m X 3.048m
Level: Main
- Listing source url Https://www.realtor.ca/real-estate/28967159/33-main-street-willow-bunch-rm-no-42-st-victor
- Listing type identifier Idx

$-533
/ Month


