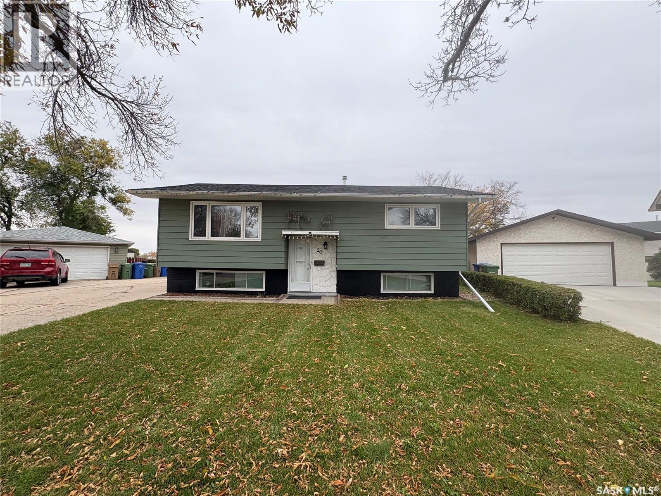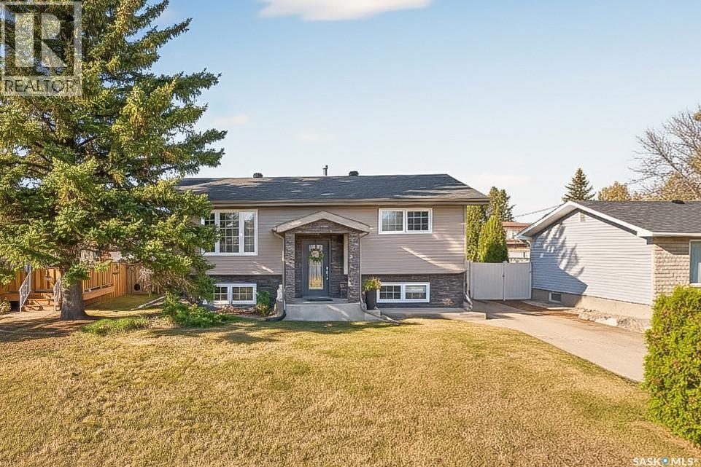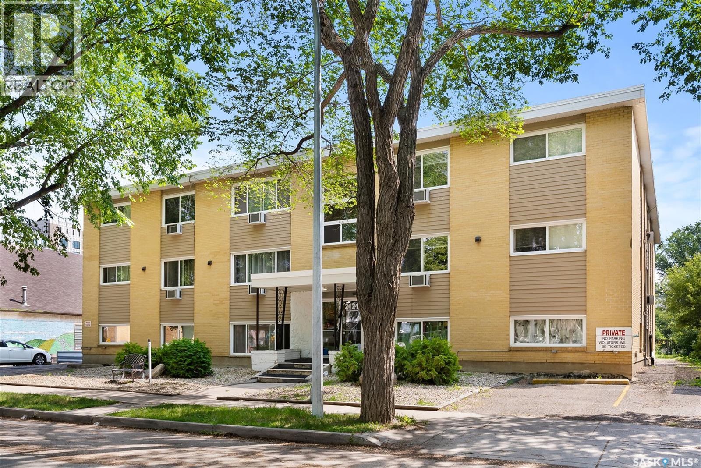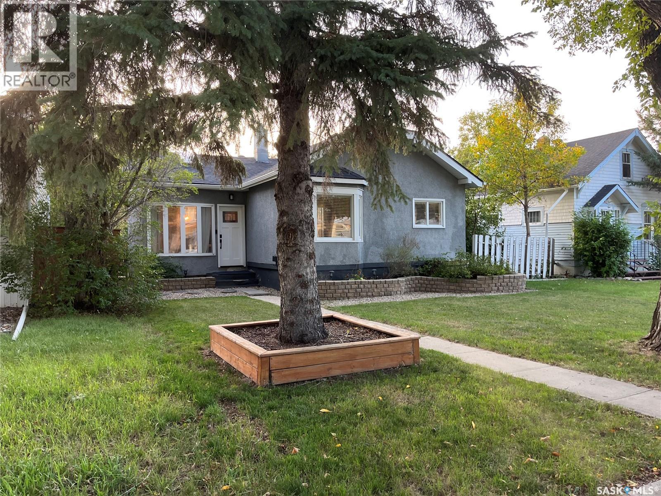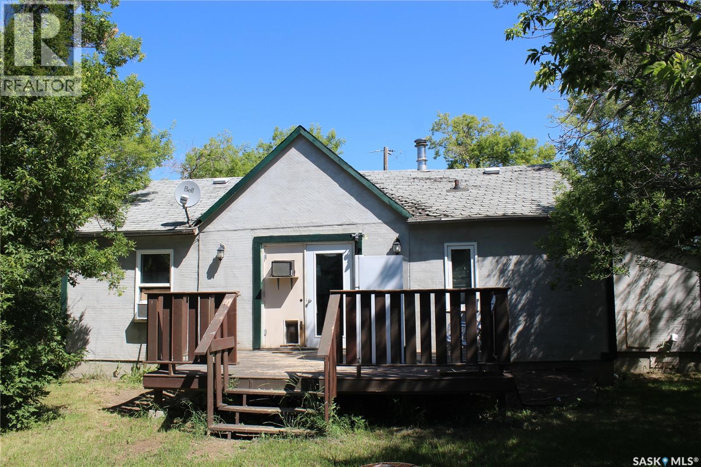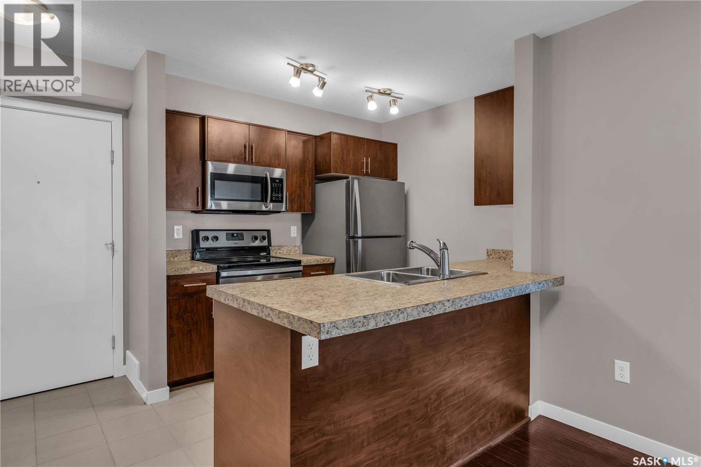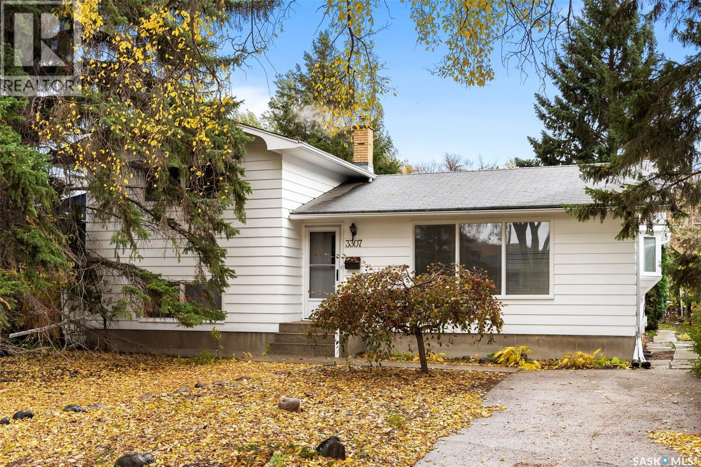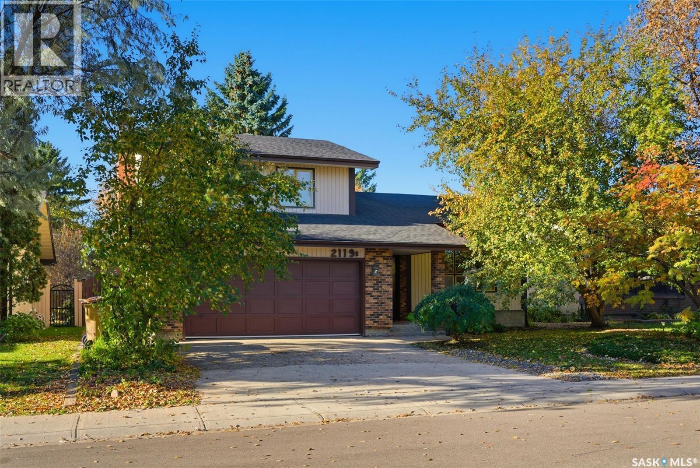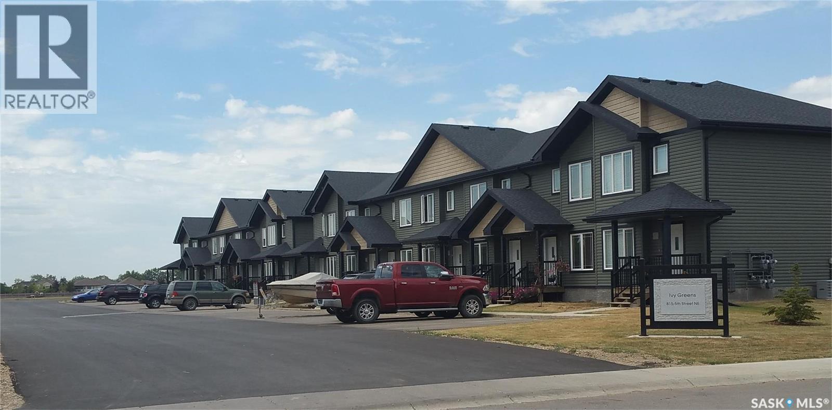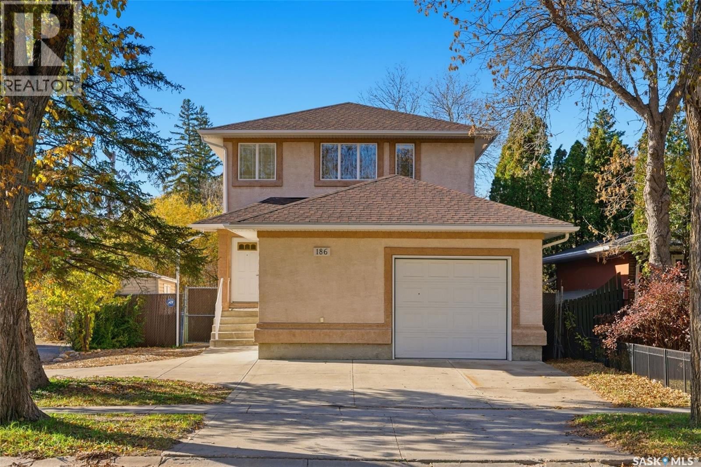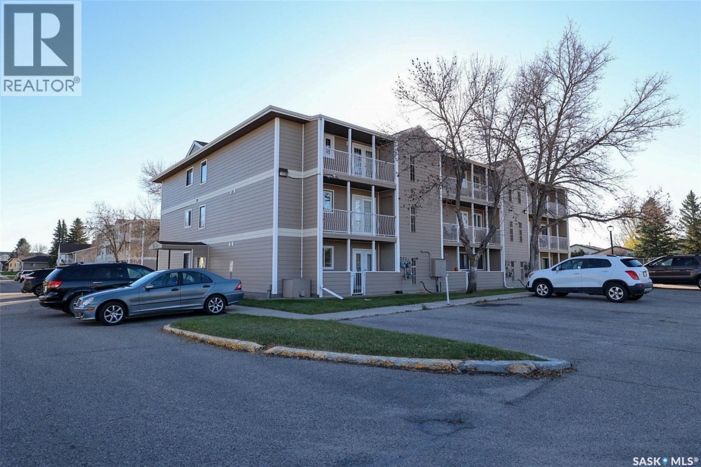- Houseful
- SK
- Willow Bunch
- S0H
- 21 3rd Street East
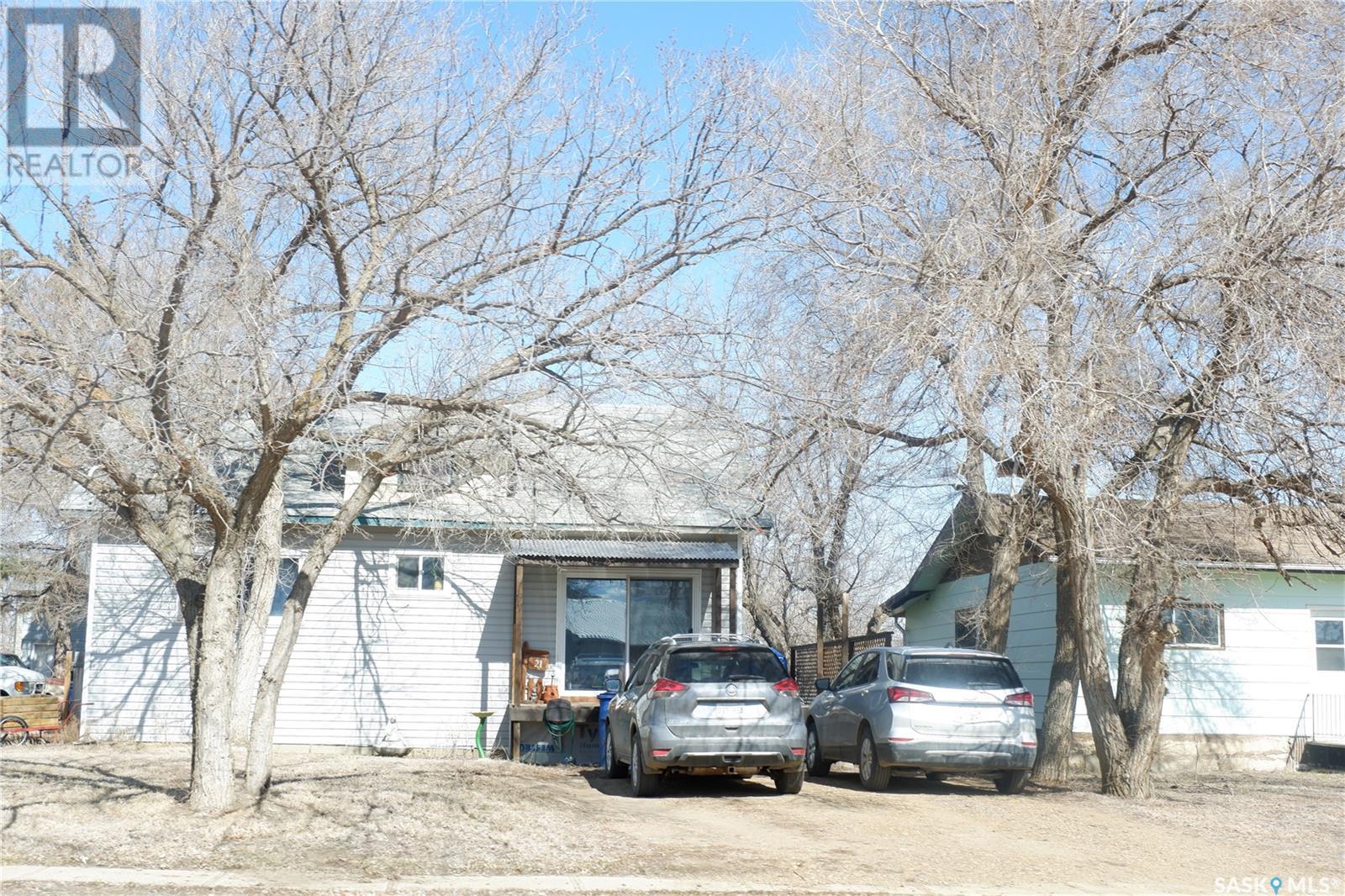
Highlights
Description
- Home value ($/Sqft)$129/Sqft
- Time on Houseful280 days
- Property typeSingle family
- Year built1925
- Mortgage payment
Located in the Town of Willow Bunch, nestled in a lovely valley. This is a great home in a great location. 3 levels which allows for lots of room for your family! Main floor laundry in the side porch that leads to the upgraded kitchen. You will enjoy the patio doors out to the back deck. There is a dining room, living room, 2 bedrooms and a 3-piece bath on this level. Upstairs you will notice the large loft space which could be one bedroom or divided into 2. There is a closet area inbetween. The basement is fully developed with a family room, complete with bar area, lots of storage rooms and another 4-piece bath. The Utility room houses the natural gas forced air furnace and the water heater is in the back storage area. You will notice some upgraded vinyl windows. A fully fenced back yard is a must for pets and children. A character home with lots of space! Come check it out! Willow Bunch is a wonderful commimity with lots to offer. A grocery store, gas station, bar with terrific food, liquor/gift shop, skating rink and outdoor pool to name a few. Come see for yourself! You will want to move right in! (id:63267)
Home overview
- Heat source Natural gas
- Heat type Forced air
- # total stories 2
- Fencing Fence
- # full baths 2
- # total bathrooms 2.0
- # of above grade bedrooms 2
- Lot desc Lawn
- Lot dimensions 7500
- Lot size (acres) 0.1762218
- Building size 1008
- Listing # Sk992921
- Property sub type Single family residence
- Status Active
- Loft 9.144m X Measurements not available
Level: 2nd - Storage Measurements not available
Level: Basement - Bathroom (# of pieces - 4) Measurements not available
Level: Basement - Storage Measurements not available
Level: Basement - Storage Measurements not available
Level: Basement - Utility Measurements not available
Level: Basement - Family room 5.182m X 4.877m
Level: Basement - Storage Measurements not available
Level: Basement - Kitchen 4.648m X 2.972m
Level: Main - Primary bedroom 3.658m X 3.124m
Level: Main - Bathroom (# of pieces - 3) Measurements not available
Level: Main - Laundry 2.337m X 2.692m
Level: Main - Bedroom 3.251m X 2.946m
Level: Main - Living room 3.658m X 3.48m
Level: Main - Dining room 3.658m X 3.429m
Level: Main
- Listing source url Https://www.realtor.ca/real-estate/27811865/21-3rd-street-e-willow-bunch
- Listing type identifier Idx

$-347
/ Month


