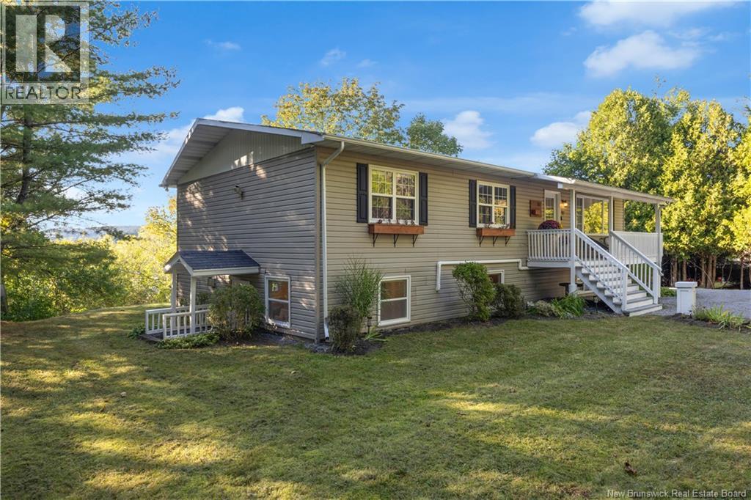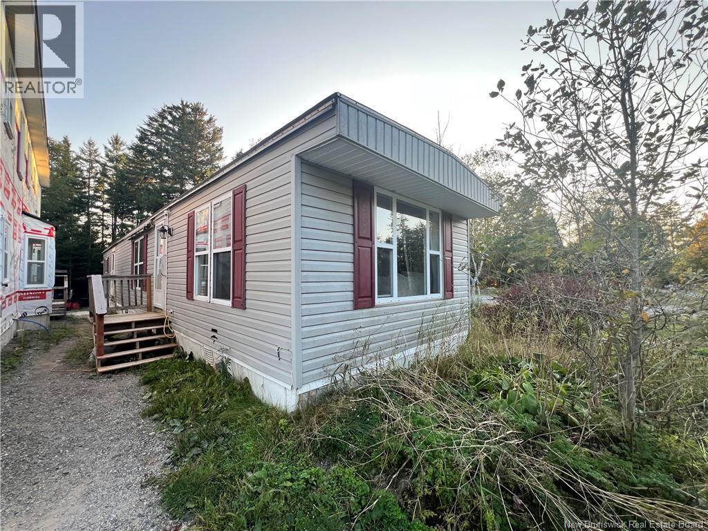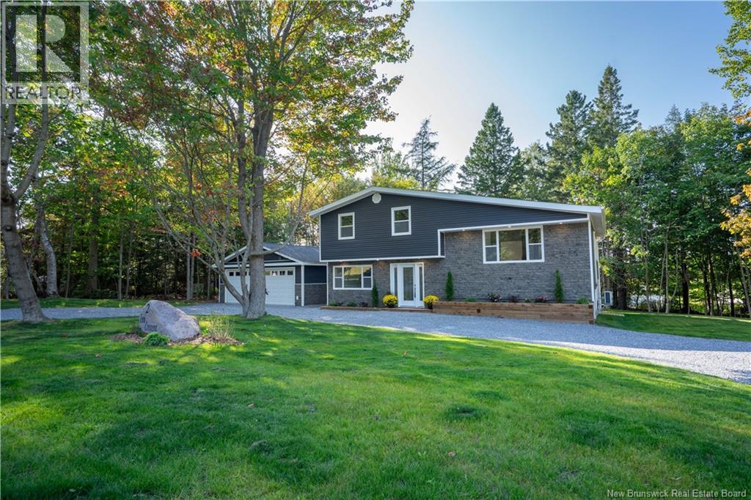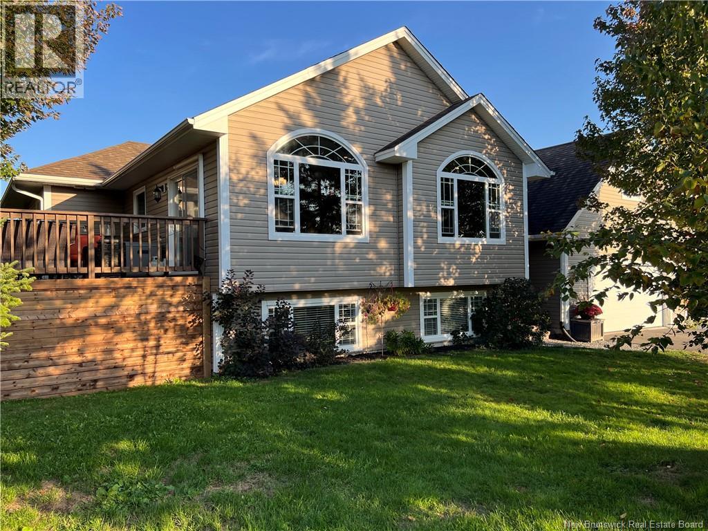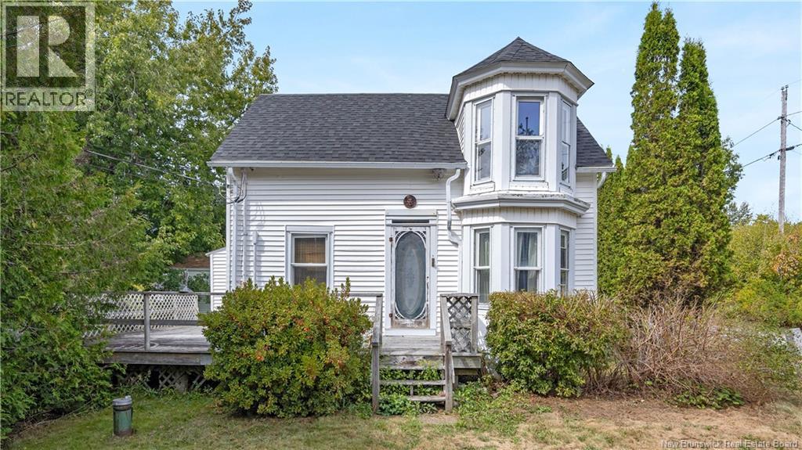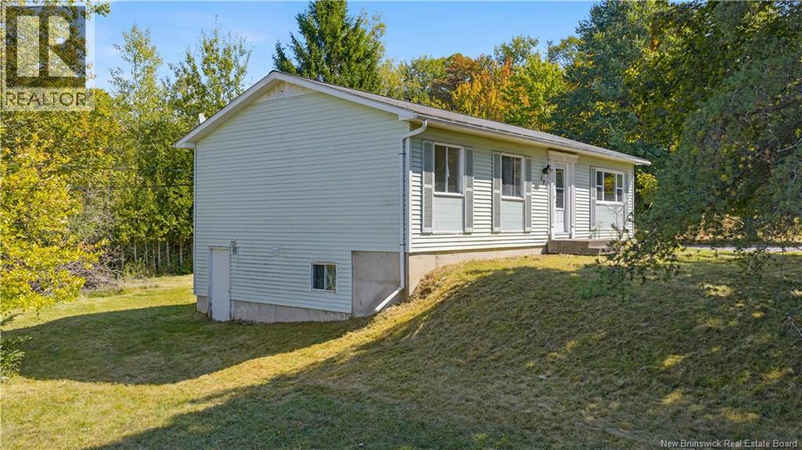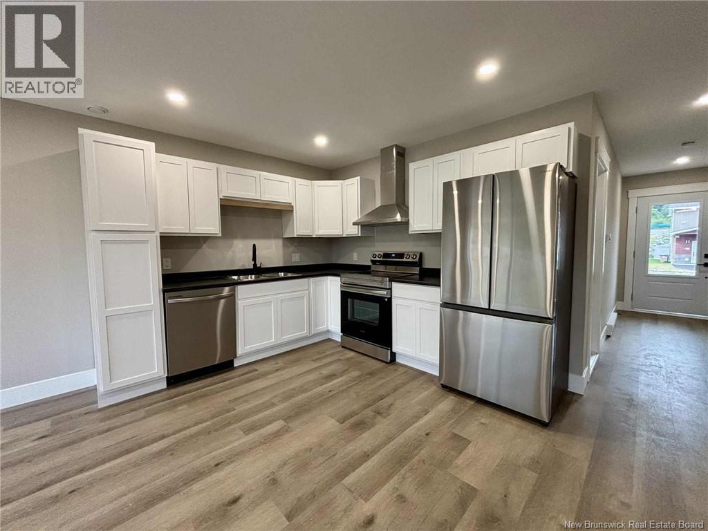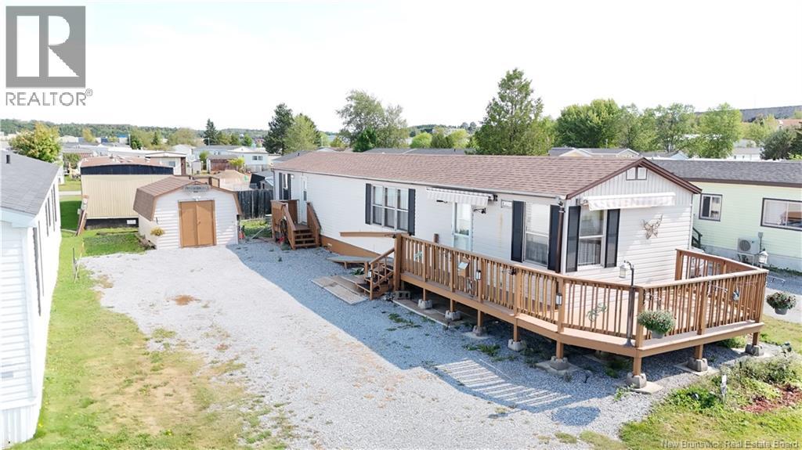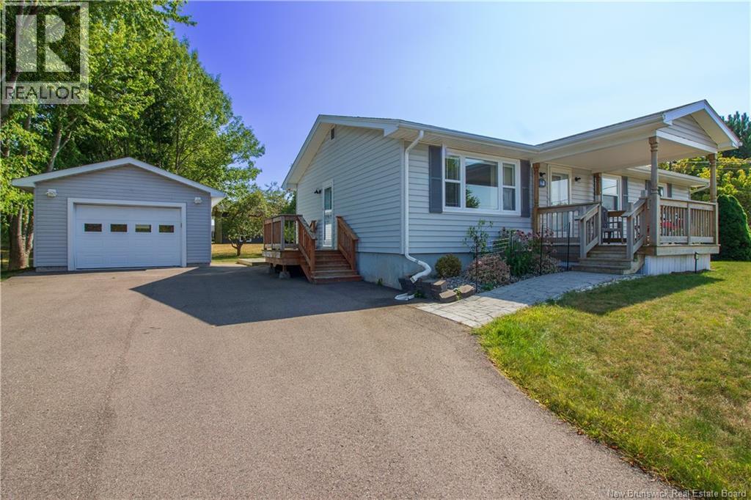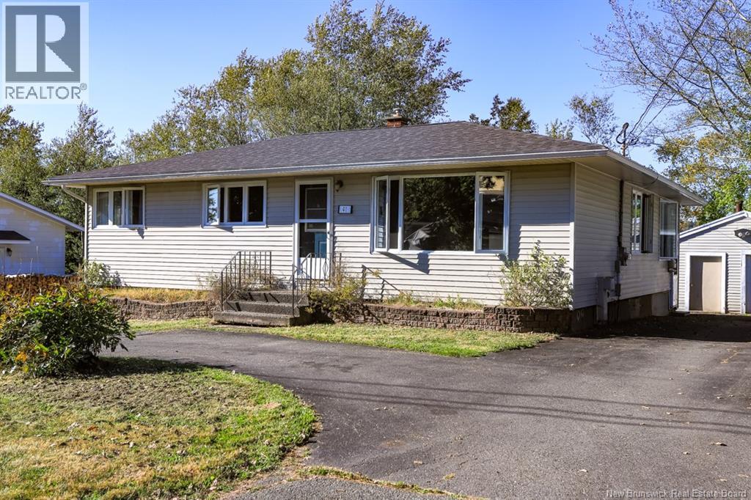- Houseful
- NB
- Willow Grove
- E2S
- 10 Plateau Cres
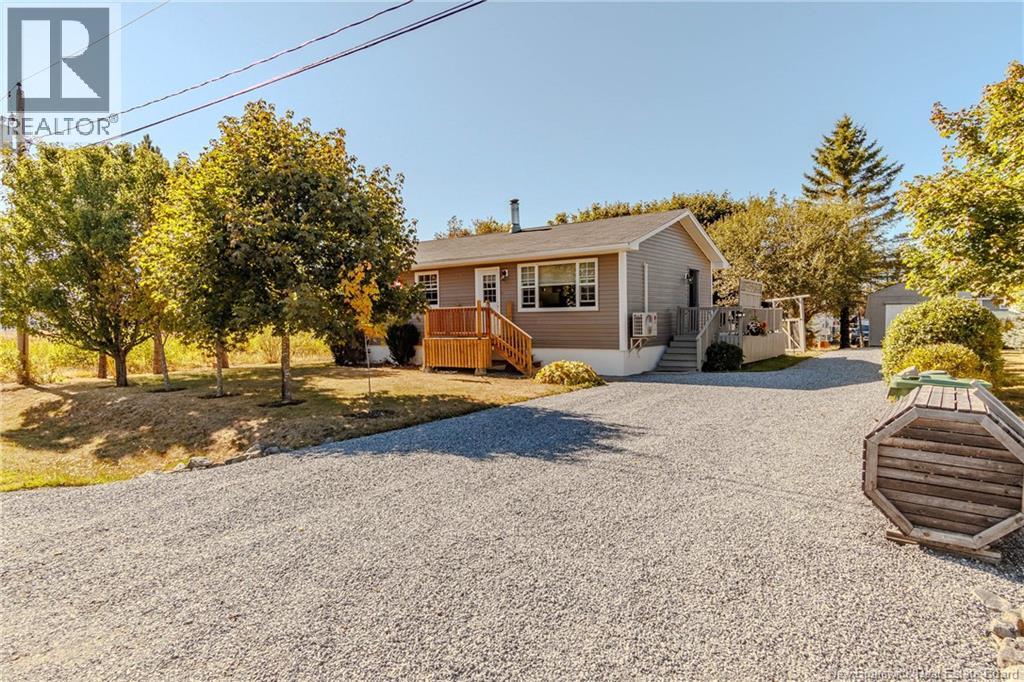
Highlights
This home is
4%
Time on Houseful
8 hours
Description
- Home value ($/Sqft)$274/Sqft
- Time on Housefulnew 8 hours
- Property typeSingle family
- StyleBungalow
- Lot size7,536 Sqft
- Mortgage payment
Welcome to 10 Plateau Crescent, where pride of ownership shines at every turn. This charming 3-bedroom, 2-bath home offers the perfect balance of warmth and functionality, with a bright open kitchen-dining area flowing seamlessly into a spacious living room complete with a cozy heat pump. The landscaped yard feels like your own private retreat, with apple trees, gardens, and space to unwind. Downstairs, a welcoming family room, half bath, laundry, and versatile bonus room create endless possibilities for family living or hobbies. Ideally located near lakes and trails for year-round adventure, this is a home where comfort, lifestyle, and care come together beautifully. Call today for full details and a private viewing. (id:63267)
Home overview
Amenities / Utilities
- Cooling Heat pump
- Heat source Electric, wood
- Heat type Baseboard heaters, heat pump, stove
- Sewer/ septic Municipal sewage system
Exterior
- # total stories 1
Interior
- # full baths 1
- # half baths 1
- # total bathrooms 2.0
- # of above grade bedrooms 3
- Flooring Laminate, concrete
Lot/ Land Details
- Lot desc Landscaped
- Lot dimensions 0.173
Overview
- Lot size (acres) 0.17
- Building size 912
- Listing # Nb126884
- Property sub type Single family residence
- Status Active
Rooms Information
metric
- Bedroom 4.064m X 3.124m
Level: Basement - Family room 6.706m X 6.401m
Level: Basement - Laundry 5.664m X 2.362m
Level: Basement - Bathroom (# of pieces - 1-6) 3.658m X 2.362m
Level: Main - Primary bedroom 3.658m X 2.946m
Level: Main - Kitchen / dining room 5.563m X 2.54m
Level: Main - Living room 4.953m X 3.429m
Level: Main - Bedroom 3.251m X 2.616m
Level: Main - Bedroom 2.642m X 2.362m
Level: Main
SOA_HOUSEKEEPING_ATTRS
- Listing source url Https://www.realtor.ca/real-estate/28873429/10-plateau-crescent-willow-grove
- Listing type identifier Idx
The Home Overview listing data and Property Description above are provided by the Canadian Real Estate Association (CREA). All other information is provided by Houseful and its affiliates.

Lock your rate with RBC pre-approval
Mortgage rate is for illustrative purposes only. Please check RBC.com/mortgages for the current mortgage rates
$-666
/ Month25 Years fixed, 20% down payment, % interest
$
$
$
%
$
%

Schedule a viewing
No obligation or purchase necessary, cancel at any time

