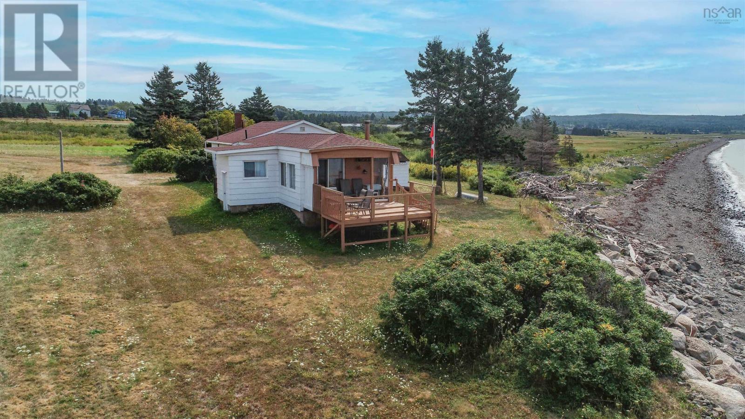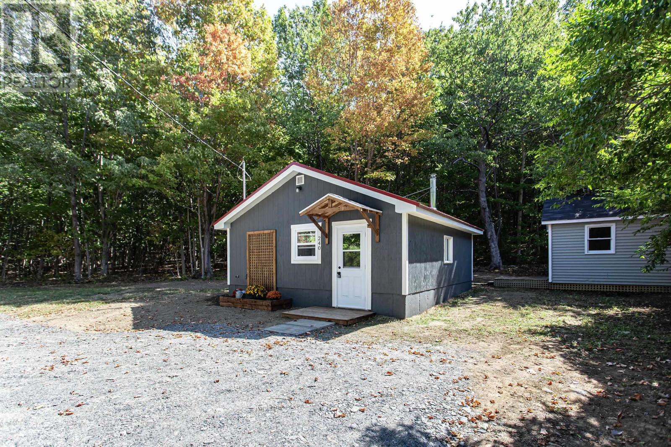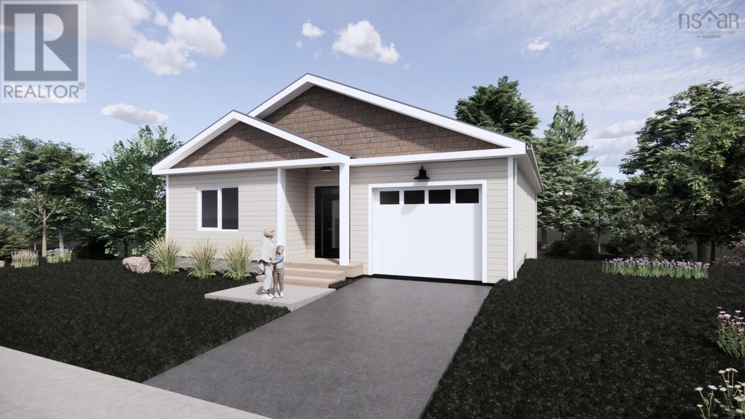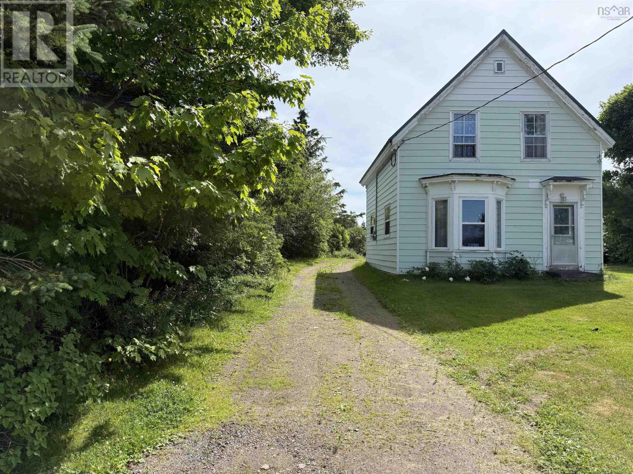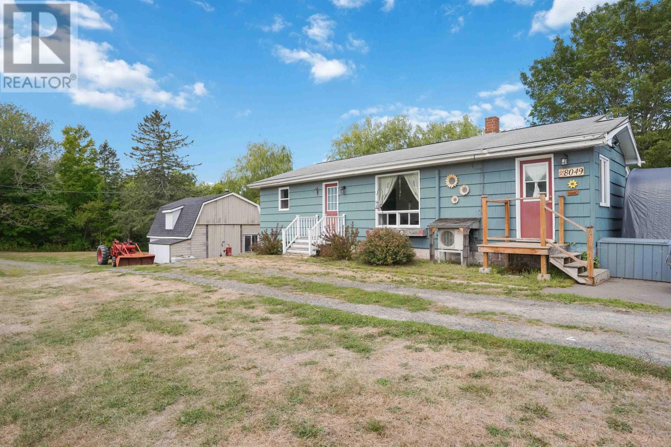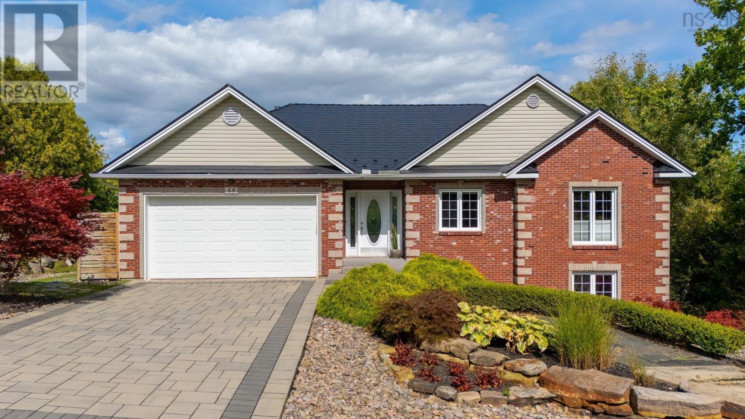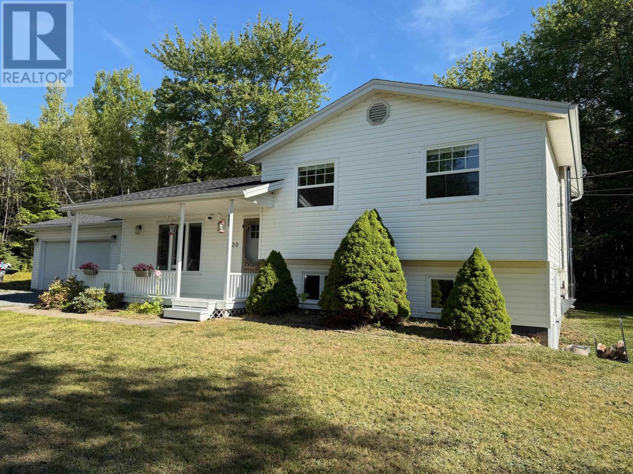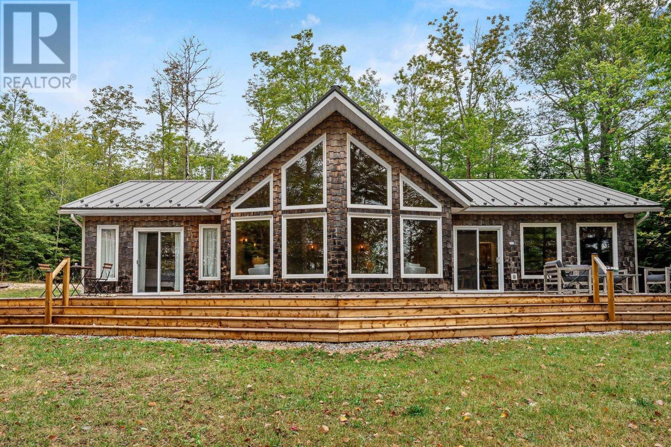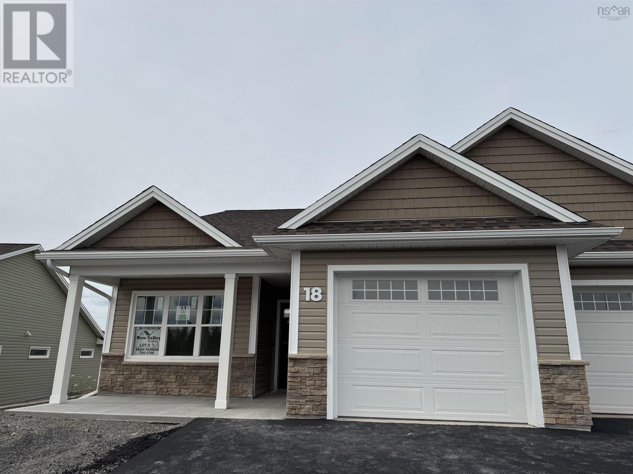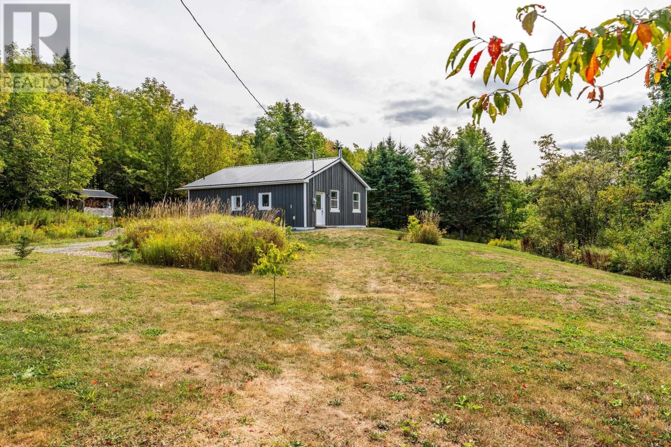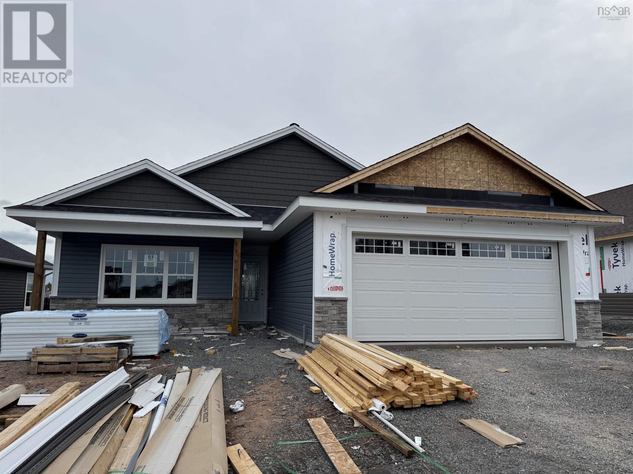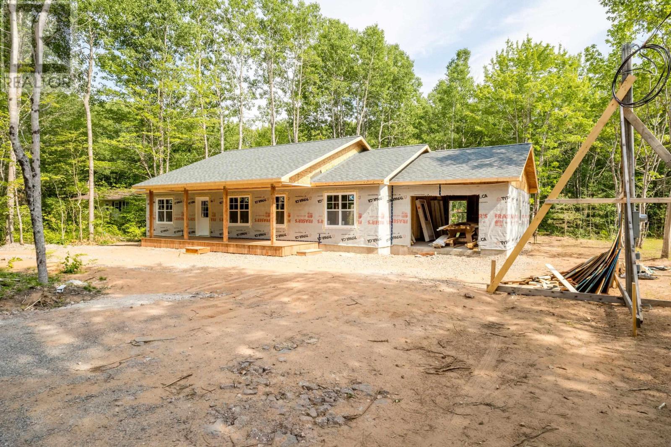
Highlights
Description
- Home value ($/Sqft)$350/Sqft
- Time on Houseful64 days
- Property typeSingle family
- StyleBungalow
- Lot size0.60 Acre
- Mortgage payment
Are you looking for a functional, smart, and well thought-out layout, located minutes to CFB Greenwood Military Base, and designed with care in mind? Look no further! This property is situated on over a half-acre lot in a family-friendly neighborhood. The property offers over 1,500 sq. ft. of living space with an open-concept main living area, a stylish kitchen with ample storage, solid surface countertops, island, and stylish fixtures. Three bedrooms in total, including the primary which features a 4-pc ensuite bath and excellent closet space. The home is heated with electric baseboards and heat pumps, to provide nice cooling in the hot summer months. An attached garage makes for the perfect space to park your car in the winters. A front and back covered veranda for your morning coffee, stylish colour choices throughout, and a well-built overall home in a great area. This home is on track for a completion date in mid-September/25. Move in and enjoy easy living in Shady Rest Subdivision. (id:55581)
Home overview
- Cooling Heat pump
- Sewer/ septic Septic system
- # total stories 1
- Has garage (y/n) Yes
- # full baths 2
- # total bathrooms 2.0
- # of above grade bedrooms 3
- Flooring Vinyl plank
- Community features School bus
- Subdivision Wilmot
- Lot dimensions 0.5957
- Lot size (acres) 0.6
- Building size 1500
- Listing # 202517064
- Property sub type Single family residence
- Status Active
- Bedroom 14m X 11.9m
Level: Main - Bedroom 14m X 11.9m
Level: Main - Living room 18.1m X 14.1m
Level: Main - Ensuite (# of pieces - 2-6) 8.6m X 8.11m
Level: Main - Foyer 5.2m X 5.2m
Level: Main - Bathroom (# of pieces - 1-6) 6.6m X 9.8m
Level: Main - Dining room 9m X 12.4m
Level: Main - Laundry 7.4m X 5m
Level: Main - Primary bedroom 14.6m X 13.8m
Level: Main - Kitchen 12m X 11m
Level: Main - Storage 5.9m X 6.4m
Level: Main
- Listing source url Https://www.realtor.ca/real-estate/28580377/25-empire-street-wilmot-wilmot
- Listing type identifier Idx

$-1,400
/ Month


