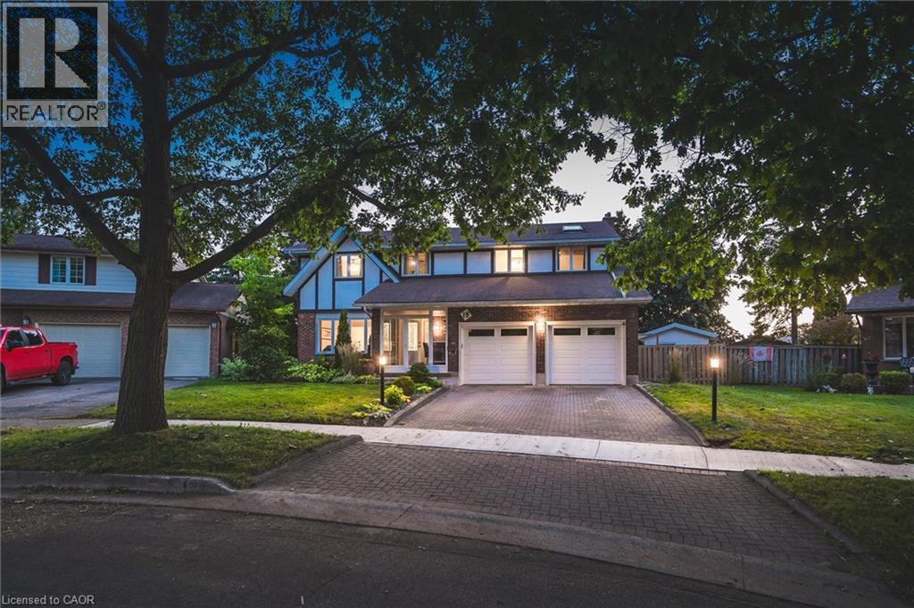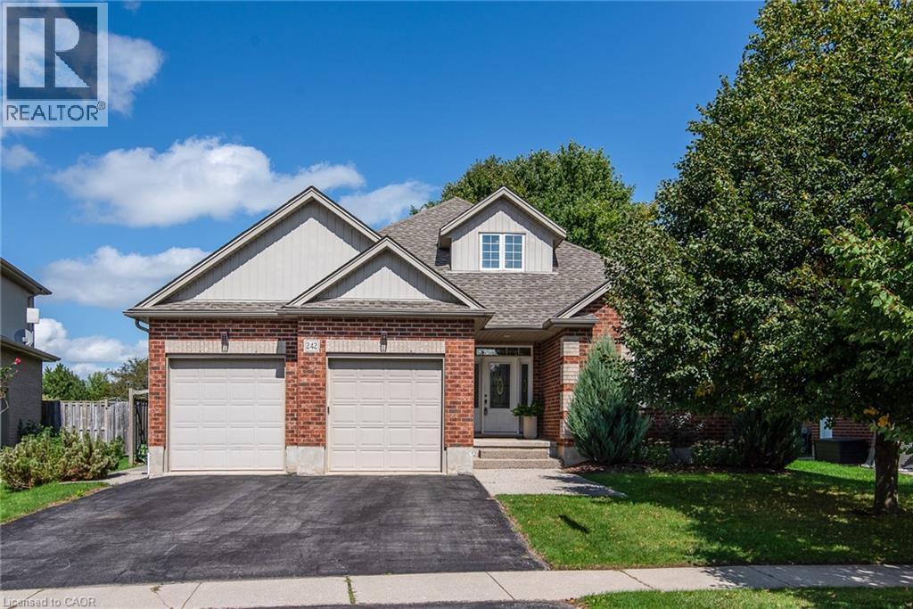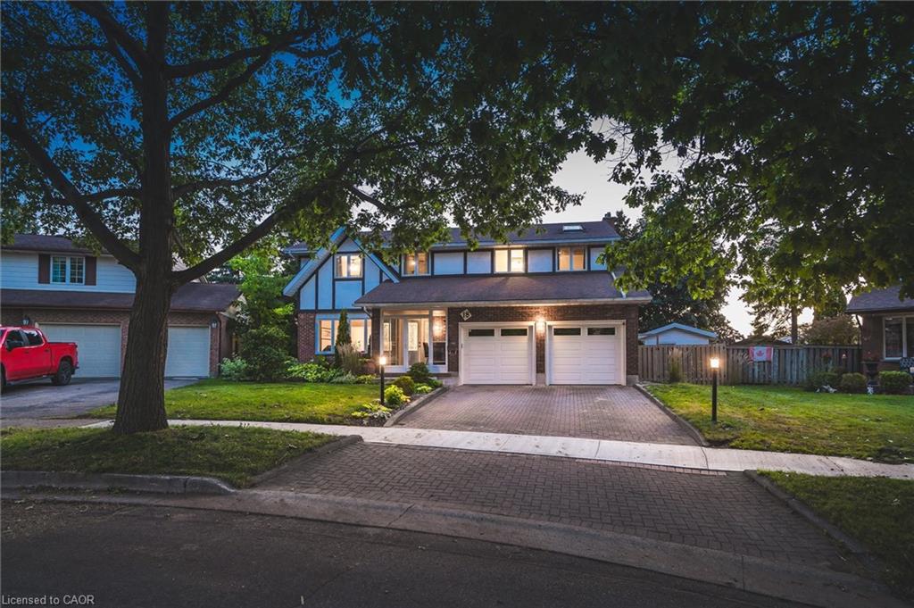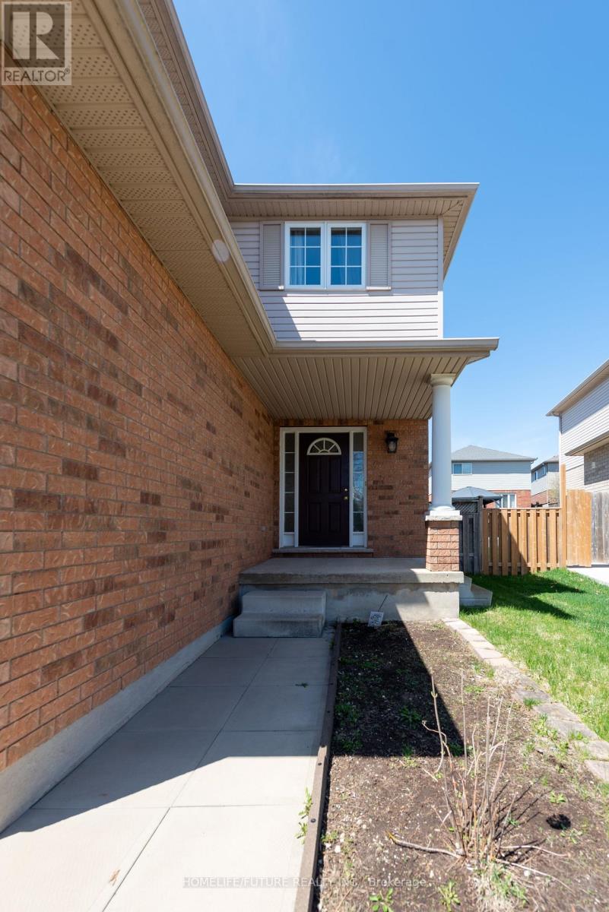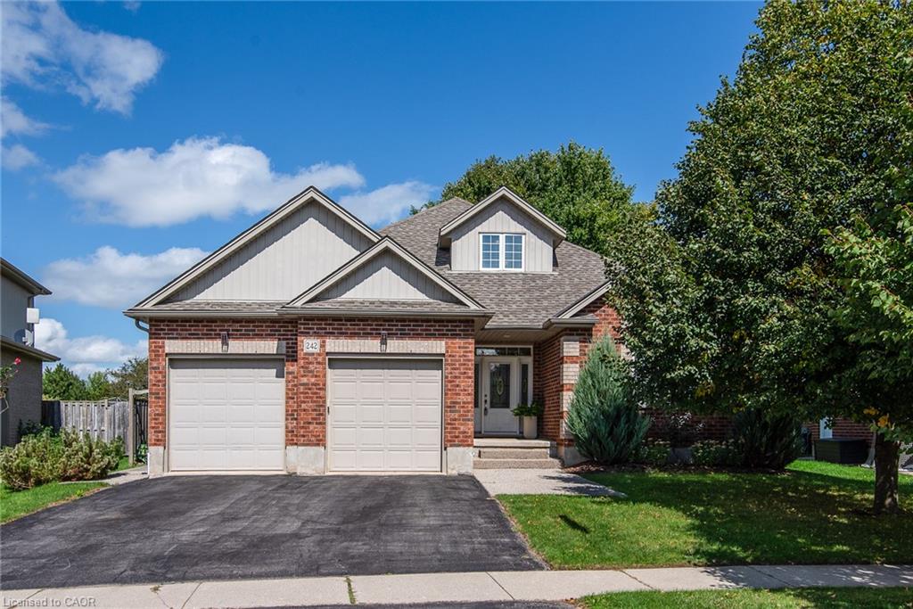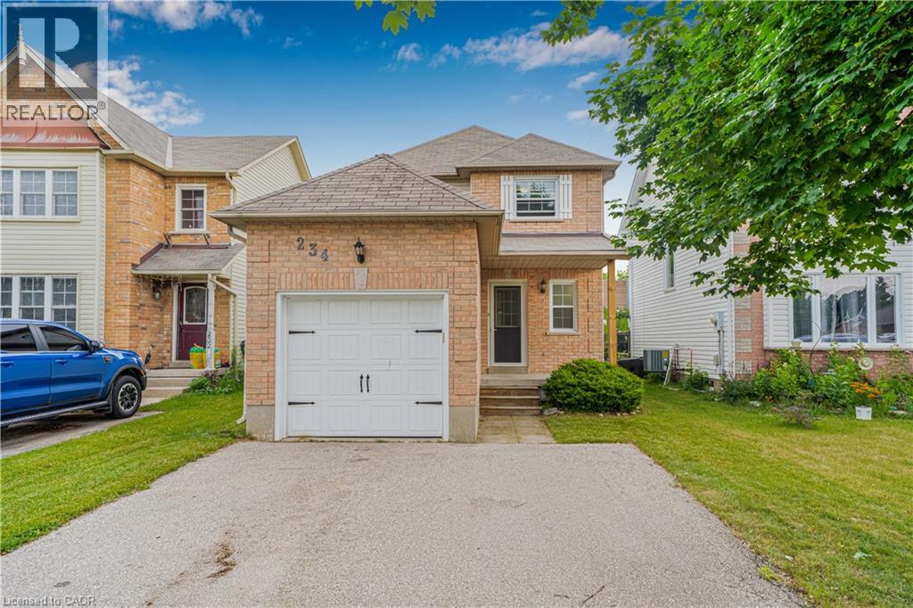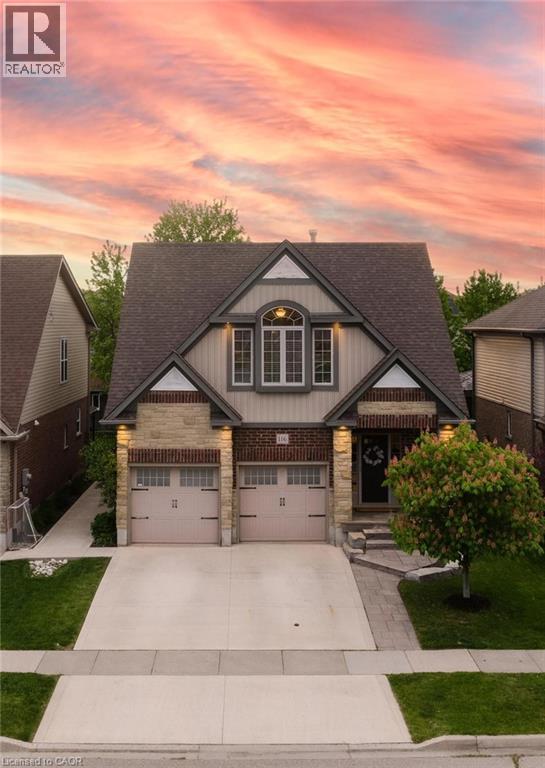
116 Stuckey Ave
116 Stuckey Ave
Highlights
Description
- Home value ($/Sqft)$409/Sqft
- Time on Houseful56 days
- Property typeSingle family
- Style2 level
- Median school Score
- Year built2008
- Mortgage payment
Welcome to 116 Stuckey—a beautifully upgraded family home nestled in a sought-after neighbourhood with top-rated French Immersion schools. This 3-bedroom, 4-bathroom home offers the perfect blend of luxury, comfort, and functionality across three fully finished levels. From the moment you step inside, you’re welcomed by rich hardwood floors, elegant pot lighting, and an open-concept layout designed for both daily living and upscale entertaining. The heart of the home is the gourmet kitchen, complete with granite countertops, stainless steel appliances, a double oven, and decorative columns that add timeless character. Upstairs, you’ll find three generously sized bedrooms, all with hardwood flooring. The luxurious primary suite is a serene retreat, featuring a walk-in closet, skylight, and a spa-like 4-piece ensuite with a jetted tub. A sleek 3-piece guest bath and an upgraded laundry area with modern washer and dryer add to the thoughtful design. The versatile office/family room features a cozy gas fireplace and can easily be converted into a fourth bedroom—perfect for guests, a growing family, or a quiet workspace. Outside, enjoy a beautifully landscaped backyard oasis with a pergola-covered deck, the front of the home showcases $25,000 in professional masonry and landscaping. Outdoor lighting is set on timers, offering effortless ambiance. The fully finished basement adds extra living space with custom lighting, a modern 3-piece bath, and generous storage. Mechanical updates include a refurbished furnace and new central A/C—both in 2024. Additional features include remote-controlled lighting in the kitchen, basement, and primary bedroom. The 2-car garage offers overhead storage, rubber flooring, and MyQ garage door openers—allowing control and monitoring from your smartphone with remote access and scheduling features. This exceptional home is move-in ready and designed for modern living. Don’t miss your chance to make it yours. (id:63267)
Home overview
- Cooling Central air conditioning
- Heat source Natural gas
- Heat type Forced air
- Sewer/ septic Municipal sewage system
- # total stories 2
- Fencing Fence
- # parking spaces 4
- Has garage (y/n) Yes
- # full baths 3
- # half baths 1
- # total bathrooms 4.0
- # of above grade bedrooms 3
- Has fireplace (y/n) Yes
- Community features Quiet area, community centre
- Subdivision 661 - baden/phillipsburg/st. agatha
- Directions 2067042
- Lot size (acres) 0.0
- Building size 2298
- Listing # 40748772
- Property sub type Single family residence
- Status Active
- Bathroom (# of pieces - 4) 2.515m X 1.651m
Level: 2nd - Office 2.845m X 2.032m
Level: 2nd - Full bathroom 4.445m X 2.083m
Level: 2nd - Bedroom 2.896m X 3.378m
Level: 2nd - Bedroom 2.845m X 3.327m
Level: 2nd - Family room 4.369m X 4.343m
Level: 2nd - Primary bedroom 4.191m X 4.14m
Level: 2nd - Recreational room 8.433m X 6.706m
Level: Basement - Bathroom (# of pieces - 3) 2.464m X 1.626m
Level: Basement - Foyer 3.251m X 2.134m
Level: Main - Bathroom (# of pieces - 2) 1.702m X 1.473m
Level: Main - Kitchen 4.877m X 3.988m
Level: Main - Living room 3.988m X 3.429m
Level: Main - Dining room 3.683m X 3.454m
Level: Main
- Listing source url Https://www.realtor.ca/real-estate/28591507/116-stuckey-avenue-baden
- Listing type identifier Idx

$-2,504
/ Month

