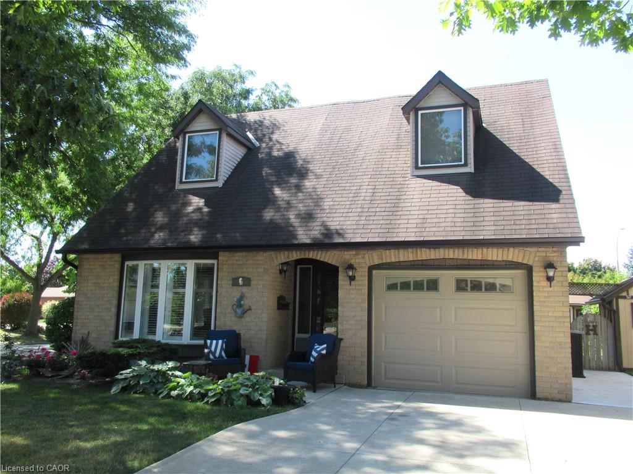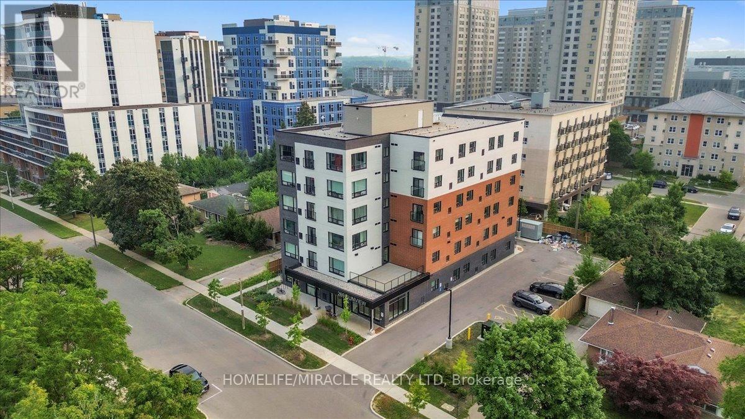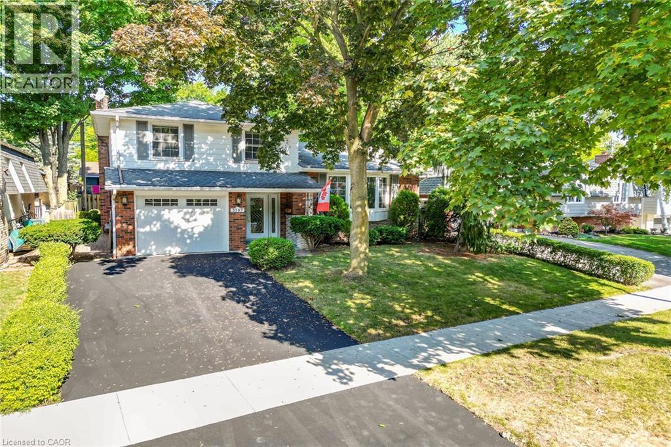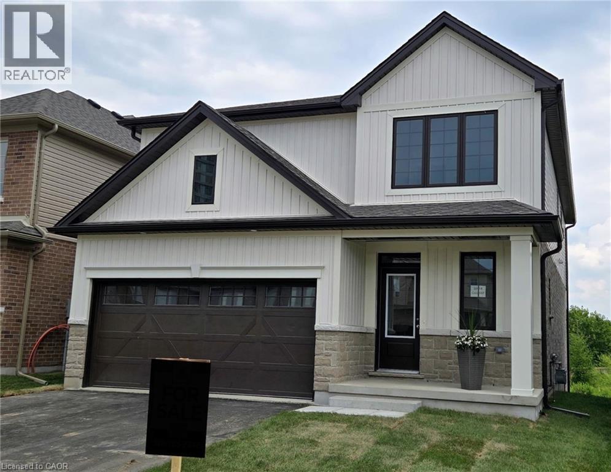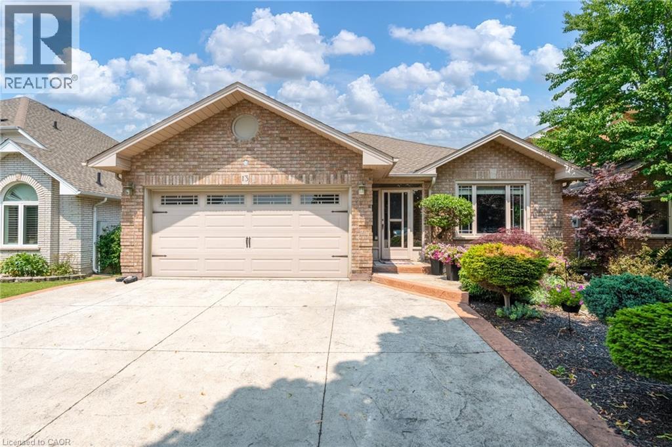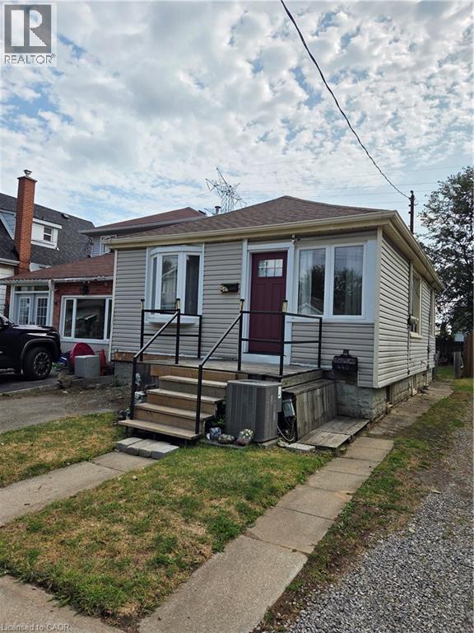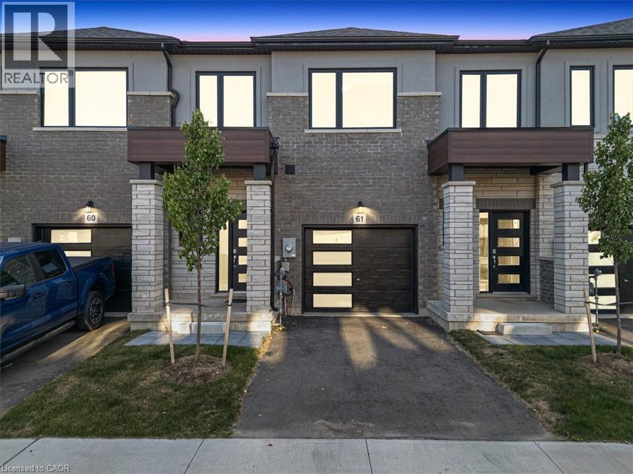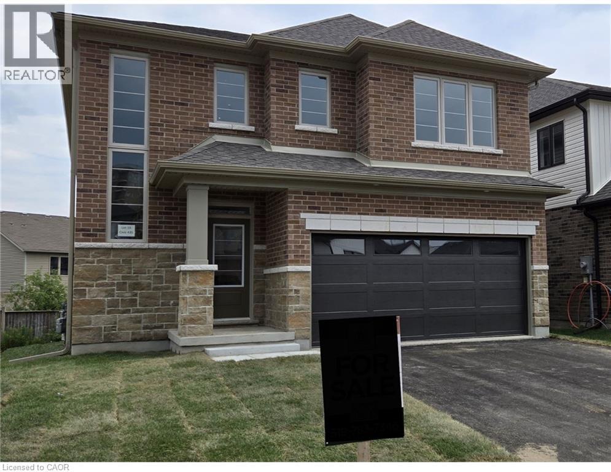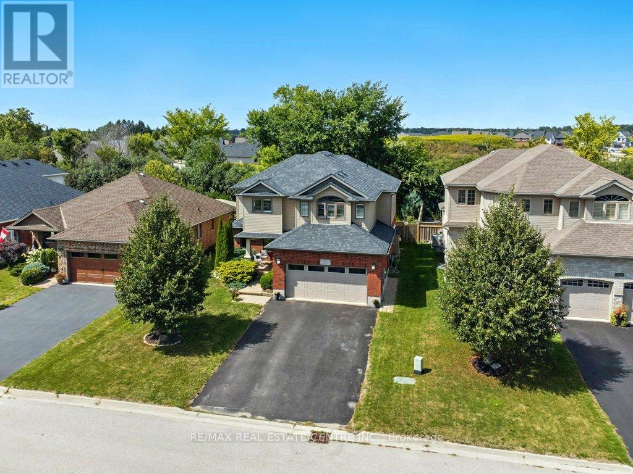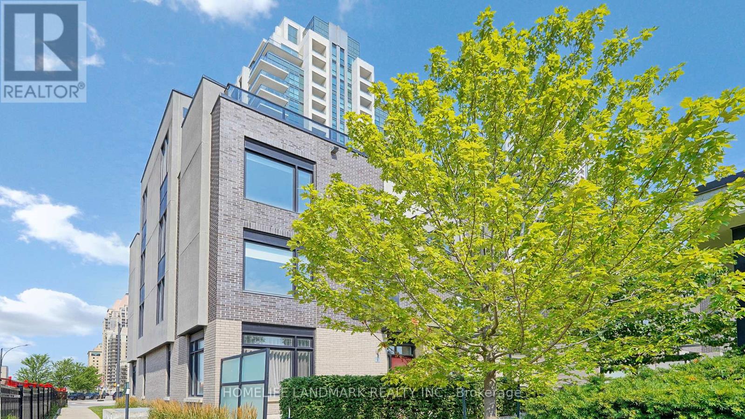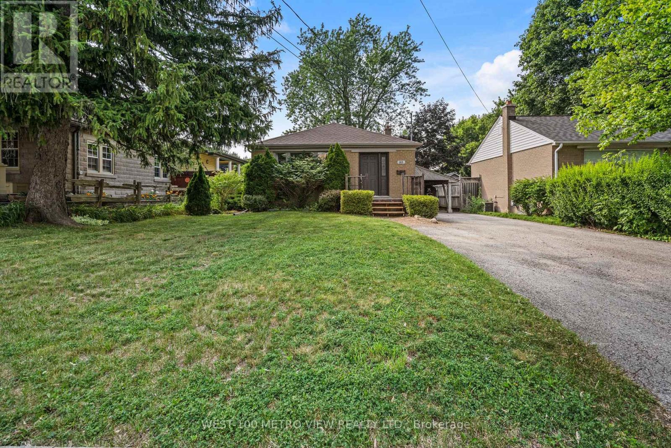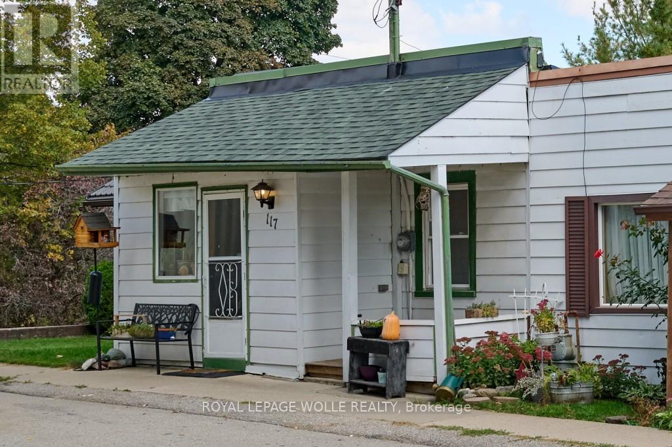
Highlights
Description
- Time on Houseful10 days
- Property typeSingle family
- StyleBungalow
- Median school Score
- Mortgage payment
Opportunity in the hamlet of New Dundee! (To be sold together with MLS #40762257). Rare chance to acquire 109 & 117 Front St... two separately titled semi-detached homes offered as a package. 109 Front St is listed at $199,900 and 117 Front St at $149,900, with both to be sold together.109 Front St includes 2 bedrooms, a 4-piece bath, an eat-in kitchen, and a full basement with rec room, laundry, storage, and walkout to a deep yard. 117 Front St provides a large bedroom, living room, eat-in kitchen, full basement with laundry, storage, shower, and walkout to a private yard. Both homes have seen practical updates over time, including furnaces, central air, water heaters, and upgraded 100-amp electrical panels.Set in the peaceful hamlet of New Dundee, this property combines small-town living with close access to city conveniences. Minutes to Kitchener, Cambridge, Hwy 401, and Hwy 7/8, with Alder Lake, local parks, and the highly regarded New Dundee Public School just around the corner. Residents enjoy a welcoming community and relaxed lifestyle while staying connected to major routes and nearby urban centres.Both homes are sold As Is, Where Is, with no warranties expressed or implied. A solid investment prospect in a desirable location.Note: Pictures from when it was vacant. (id:63267)
Home overview
- Cooling Central air conditioning
- Heat source Natural gas
- Heat type Forced air
- Sewer/ septic Septic system
- # total stories 1
- # parking spaces 1
- # full baths 1
- # total bathrooms 1.0
- # of above grade bedrooms 1
- Directions 1412886
- Lot size (acres) 0.0
- Listing # X12364733
- Property sub type Single family residence
- Status Active
- Family room 5.26m X 3.3m
Level: Main - Bedroom 3.53m X 3.63m
Level: Main - Kitchen 4.52m X 2.77m
Level: Main - Bathroom 3.3m X 3.2m
Level: Main - Utility 5.11m X 3.12m
Level: Other - Workshop 3.01m X 3.56m
Level: Other - Laundry 4.86m X 2.4m
Level: Other
- Listing source url Https://www.realtor.ca/real-estate/28778647/117-front-street-wilmot
- Listing type identifier Idx

$-400
/ Month

