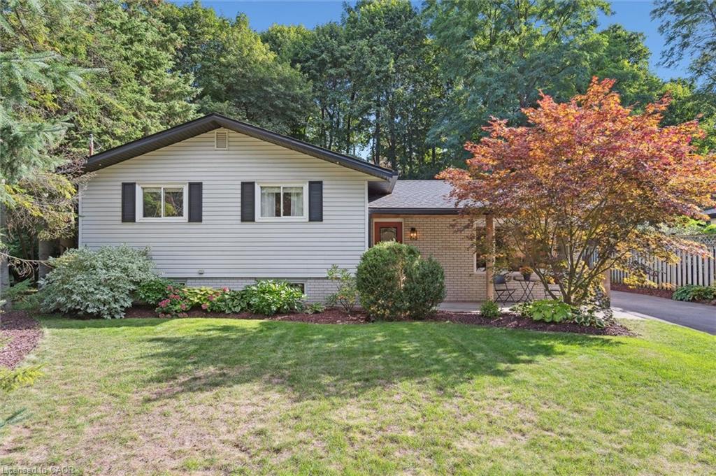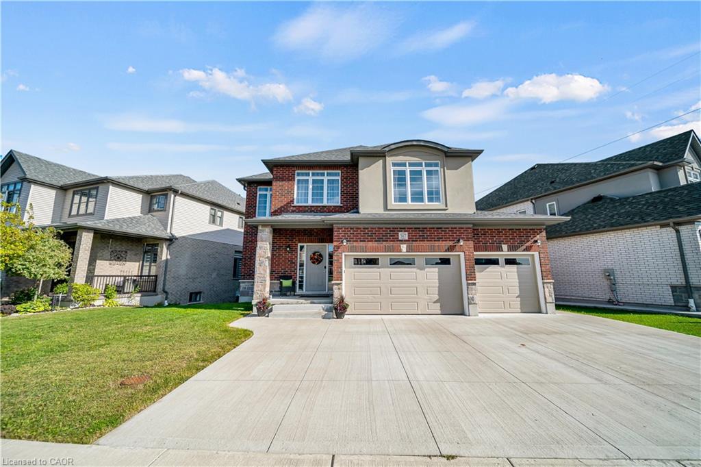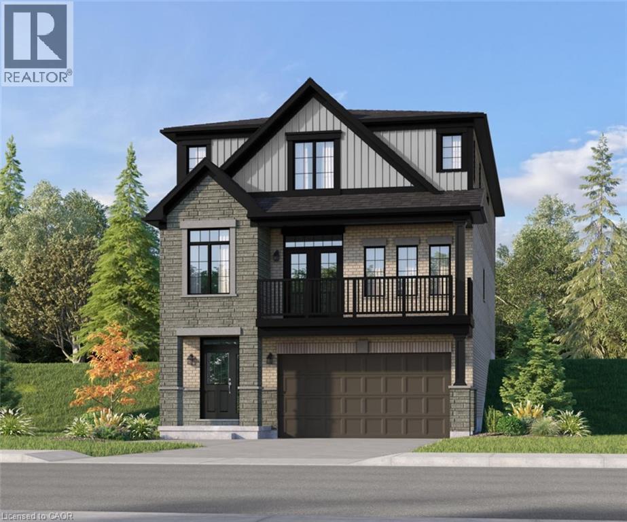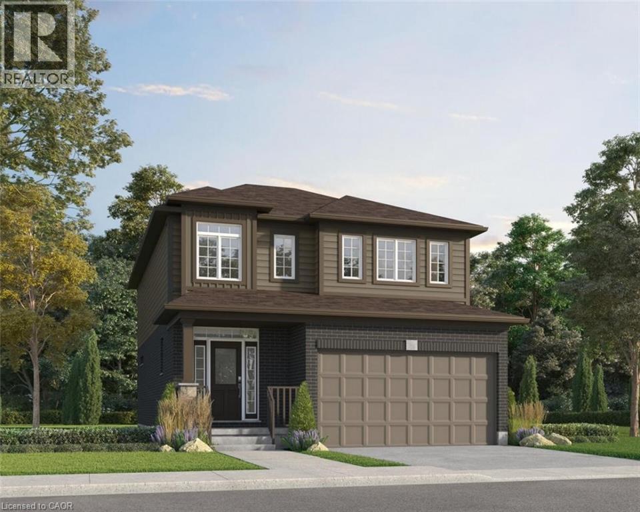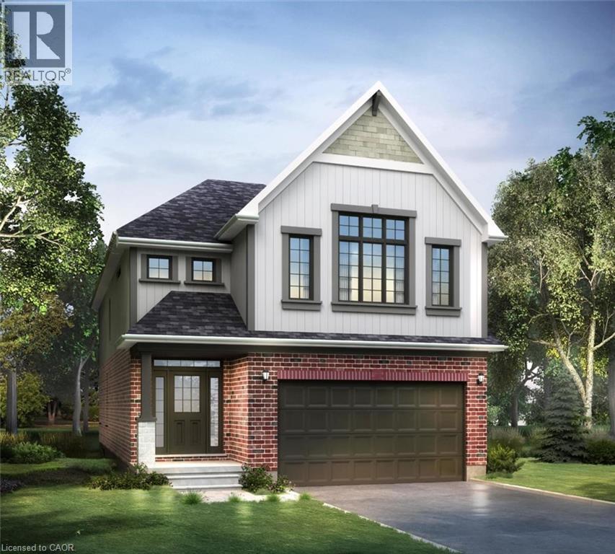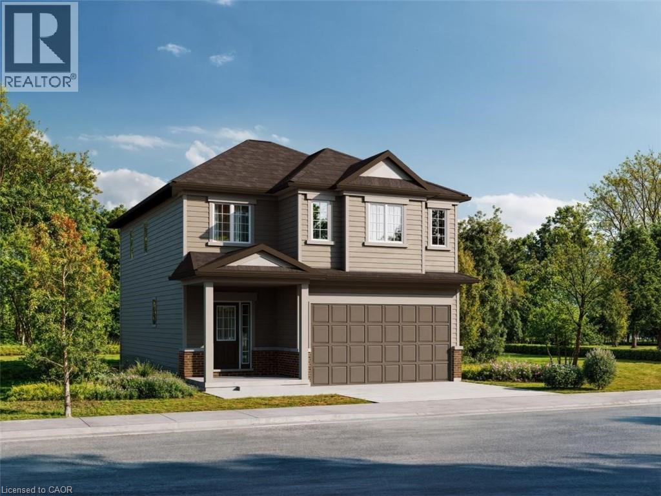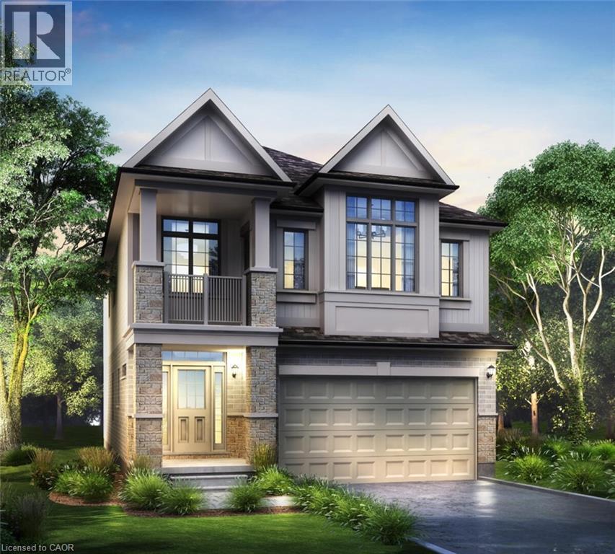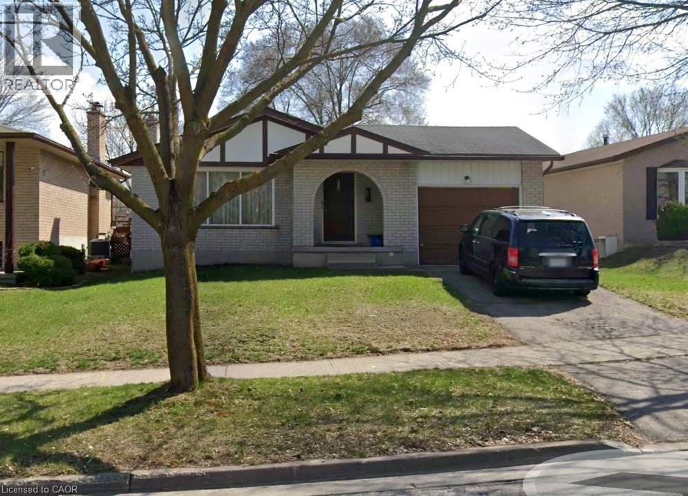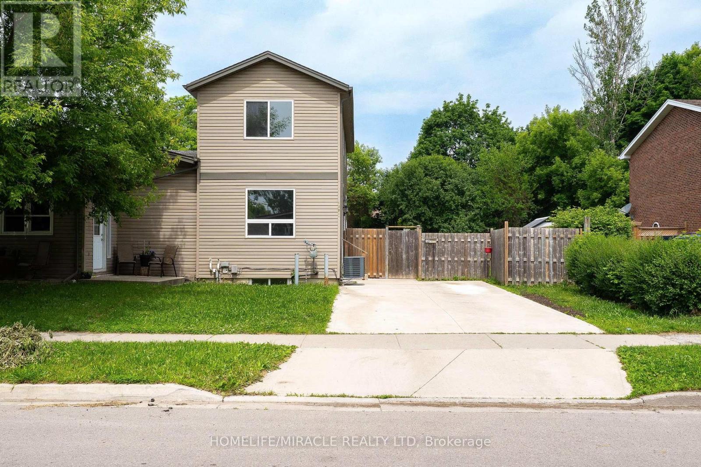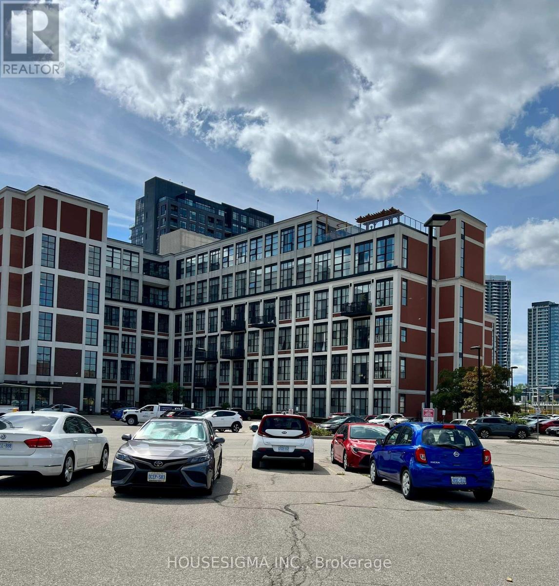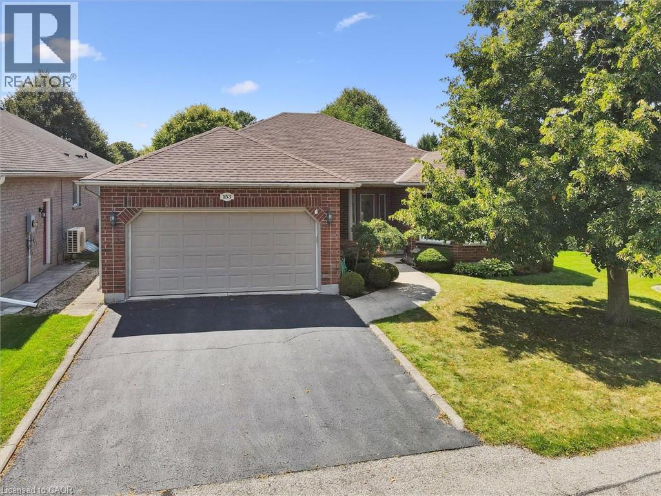
153 Golf Links Drive Unit 139
153 Golf Links Drive Unit 139
Highlights
Description
- Home value ($/Sqft)$462/Sqft
- Time on Housefulnew 2 hours
- Property typeSingle family
- StyleBungalow
- Median school Score
- Year built1998
- Mortgage payment
Welcome to the sought-after Foxboro Green Adult Lifestyle Community, ideally located beside Foxwood Golf Course. This custom “Juniper” model is one of the larger homes in the community, offering 1,905 sq. ft. of living space, 2 bedrooms, 2 bathrooms, and a double car garage. Freshly painted throughout, the home features hardwood flooring in select areas and a bright, open-concept living/dining area. The kitchen, complete with a central island, flows seamlessly into the cozy family room with a gas fireplace—perfect for entertaining or relaxing. A charming dinette offers walkout access to a covered porch where you can enjoy your morning coffee or unwind in the evening overlooking the beautifully manicured greenspace. The main floor also includes a convenient laundry room with direct access to the garage, a spacious primary suite with double-door entry, walk-in closet, and 3-pc ensuite, plus a second bedroom and 4-pc main bath. The unfinished basement provides a cold cellar, workshop/utility space, and plenty of storage, ready for your personal touch. As a resident of Foxboro Green, you’ll enjoy access to the vibrant Recreation Centre, complete with an indoor swimming pool, sauna, whirlpool, tennis and pickleball courts, gym, party room, library, and more. Outdoor enthusiasts will love the 4.5 km of scenic walking trails that wind through this picturesque community. All this, just 10 minutes from Waterloo, Costco, and The Boardwalk at Ira Needles. Experience an active, welcoming lifestyle in one of the region’s most desirable communities! (id:63267)
Home overview
- Cooling Central air conditioning
- Heat source Natural gas
- Heat type Forced air
- # total stories 1
- # parking spaces 4
- Has garage (y/n) Yes
- # full baths 2
- # total bathrooms 2.0
- # of above grade bedrooms 2
- Community features Quiet area, community centre
- Subdivision 666 - foxboro
- Lot size (acres) 0.0
- Building size 1905
- Listing # 40764921
- Property sub type Single family residence
- Status Active
- Cold room 3.785m X 1.245m
Level: Basement - Other 16.485m X 13.462m
Level: Basement - Family room 4.699m X 4.851m
Level: Main - Primary bedroom 4.724m X 4.496m
Level: Main - Laundry 3.073m X 3.277m
Level: Main - Full bathroom 3.277m X 2.54m
Level: Main - Foyer 5.156m X 2.032m
Level: Main - Dinette 3.048m X 4.877m
Level: Main - Kitchen 4.724m X 2.489m
Level: Main - Dining room 3.226m X 3.734m
Level: Main - Living room 5.436m X 3.734m
Level: Main - Bathroom (# of pieces - 4) 4.851m X 3.099m
Level: Main - Bedroom 3.251m X 4.166m
Level: Main
- Listing source url Https://www.realtor.ca/real-estate/28818848/153-golf-links-drive-unit-139-baden
- Listing type identifier Idx

$-2,010
/ Month

