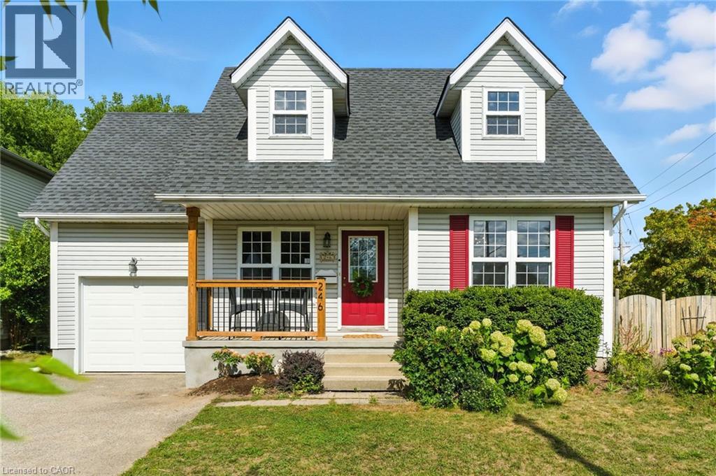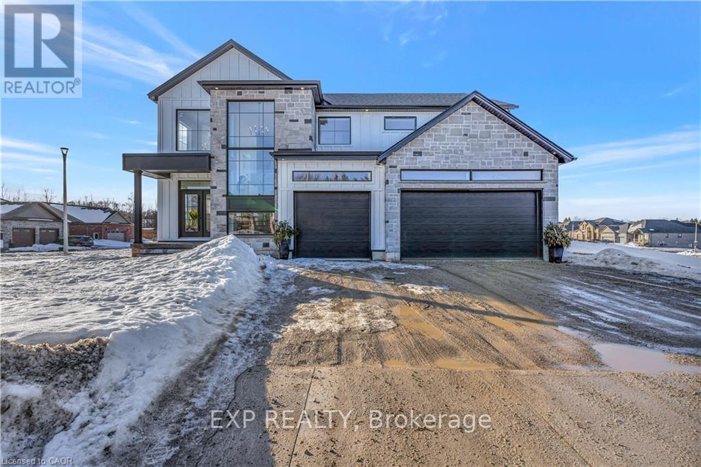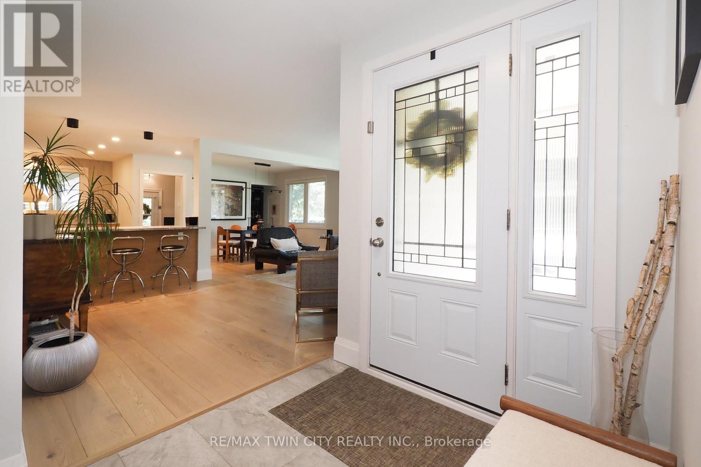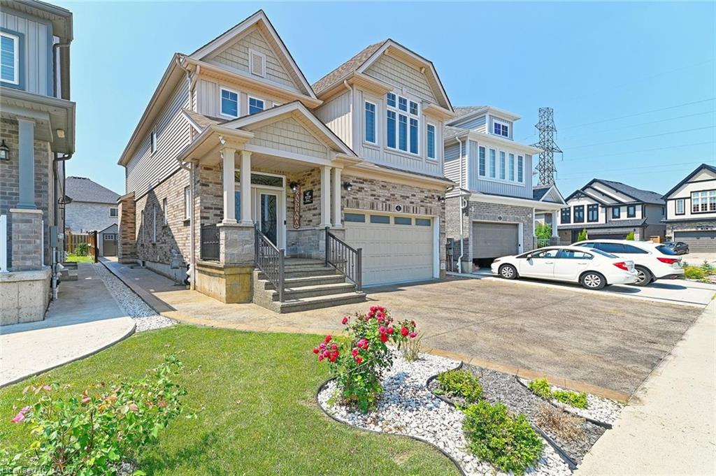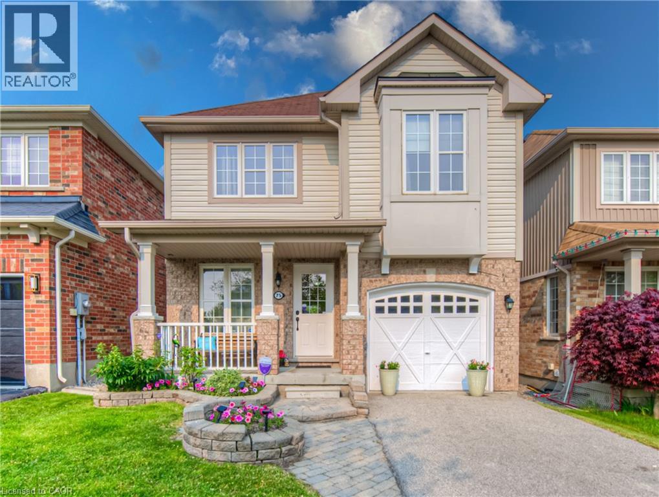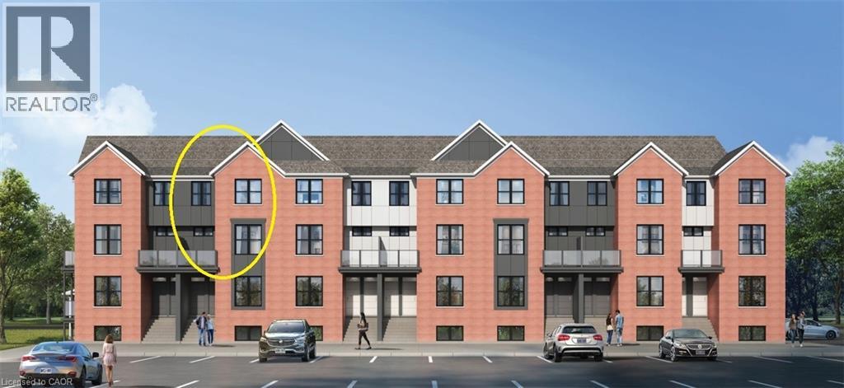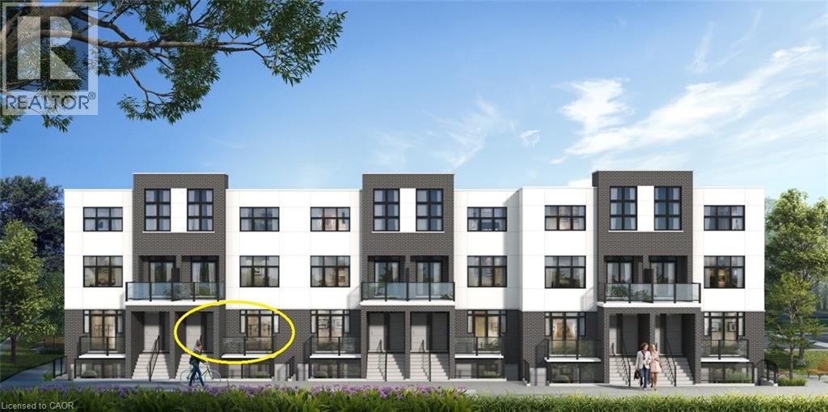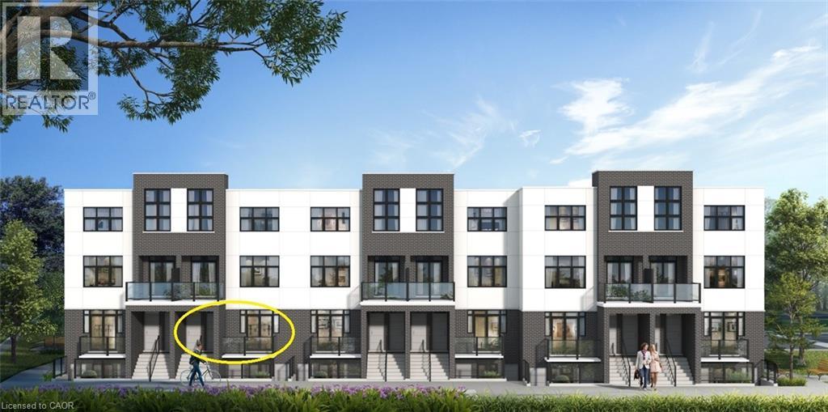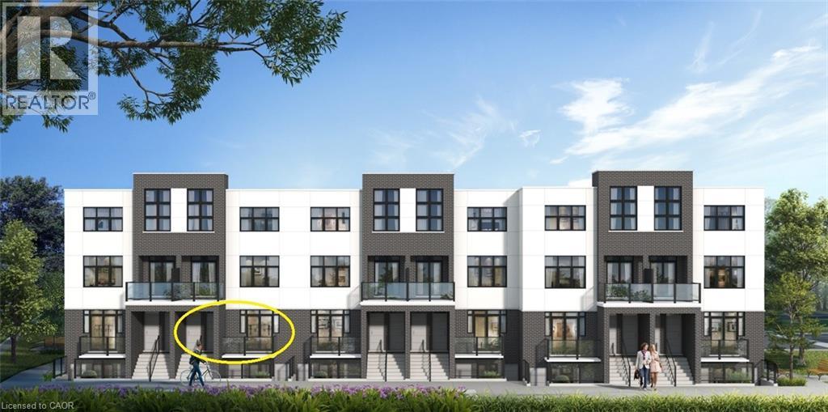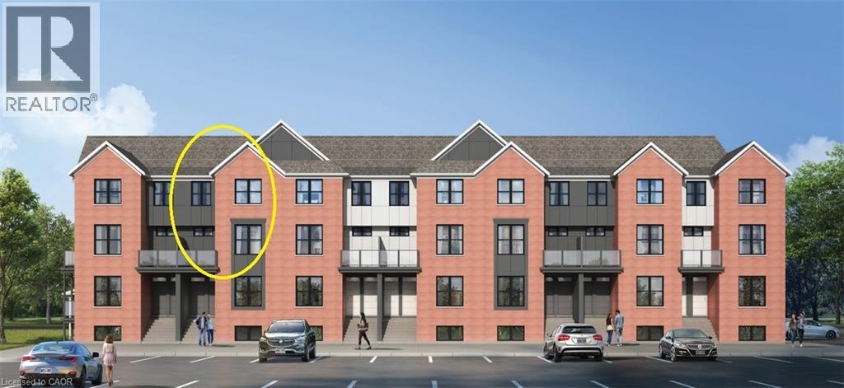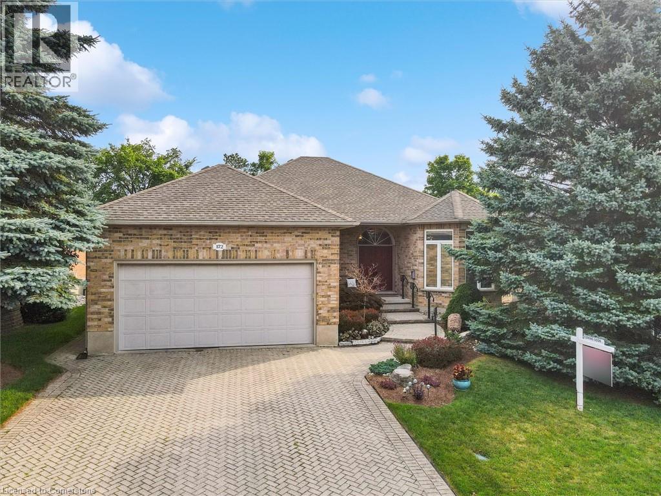
172 Golf Links Drive Unit 151
172 Golf Links Drive Unit 151
Highlights
Description
- Home value ($/Sqft)$564/Sqft
- Time on Houseful37 days
- Property typeSingle family
- StyleBungalow
- Median school Score
- Year built1999
- Mortgage payment
Welcome to the sought-after picturesque Foxboro Green Adult Lifestyle Community, nestled beside the Foxwood Golf Course. If you've been dreaming of a home that backs onto a golf course, your search ends here. This inviting 3-bedroom, 3-bathroom Juniper model boasts 1,818 sq ft of comfortable living space and is located on one of the premium lots within the community. This home offers elegant living & dining areas, an open-concept eat-in kitchen with hardwood flooring & maple cabinetry which seamlessly connects to the bright family room with access to the large deck to enjoy the picturesque view & professionally landscaped gardens. The main floor is completed by a spacious primary bedroom featuring an updated 3-piece ensuite bath & walk-in closet, a second bedroom, a 4 pc main bath and convenient main floor laundry. Descend to the lower level to where you’ll appreciate the large recreation room complete with a games area, a new electric fireplace, a 3-piece jack & Jill bath, bedroom to accommodate overnight guests, a den & mud room at the foot of the convenient walk-down stairs from the garage. The unfinished area offers ample storage space and a cold cellar. This home boasts a double garage, all-brick exterior and in-ground sprinkler system. As a resident of Foxboro Green, you'll have access to the community Recreation Centre, featuring a swimming pool, sauna, whirlpool, tennis/pickleball courts, gym, party room, library, and more. Explore the 4.5 km of scenic walking trails that wind through this picturesque community. Located 10 minutes from Waterloo, Costco & Ira Needles Boardwalk. This active lifestyle awaits you! (id:63267)
Home overview
- Cooling Central air conditioning
- Heat source Natural gas
- Heat type Forced air
- # total stories 1
- # parking spaces 4
- Has garage (y/n) Yes
- # full baths 3
- # total bathrooms 3.0
- # of above grade bedrooms 3
- Has fireplace (y/n) Yes
- Community features Quiet area, community centre
- Subdivision 666 - foxboro
- Directions 1990854
- Lot size (acres) 0.0
- Building size 1818
- Listing # 40741086
- Property sub type Single family residence
- Status Active
- Recreational room 7.468m X 9.271m
Level: Basement - Bedroom 3.683m X 3.937m
Level: Basement - Cold room 4.039m X 1.549m
Level: Basement - Bathroom (# of pieces - 3) Measurements not available
Level: Basement - Utility 8.052m X 6.579m
Level: Basement - Den 4.039m X 2.87m
Level: Basement - Family room 4.445m X 4.115m
Level: Main - Living room 4.318m X 3.531m
Level: Main - Full bathroom Measurements not available
Level: Main - Laundry 2.21m X 2.743m
Level: Main - Bedroom 3.353m X 3.607m
Level: Main - Bathroom (# of pieces - 4) Measurements not available
Level: Main - Primary bedroom 4.496m X 4.724m
Level: Main - Kitchen 4.47m X 3.048m
Level: Main - Dinette 2.083m X 3.048m
Level: Main - Dining room 4.826m X 3.658m
Level: Main
- Listing source url Https://www.realtor.ca/real-estate/28674648/172-golf-links-drive-unit-151-baden
- Listing type identifier Idx

$-2,396
/ Month

