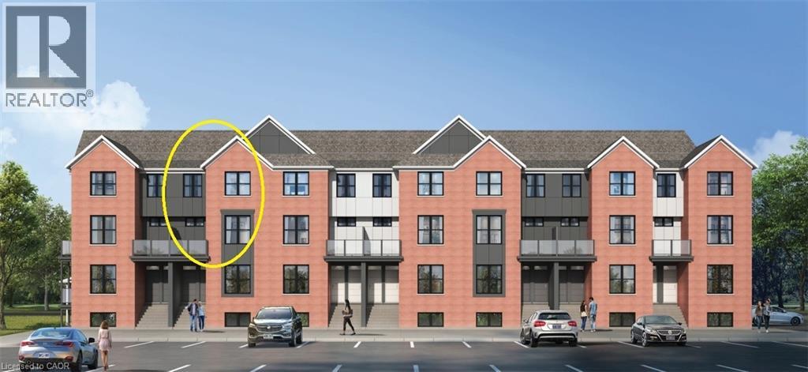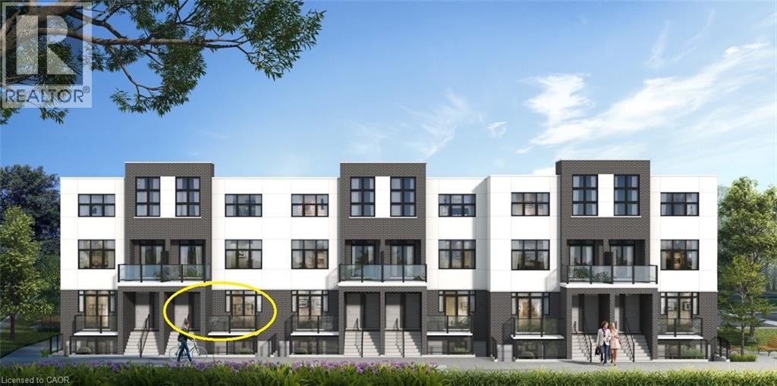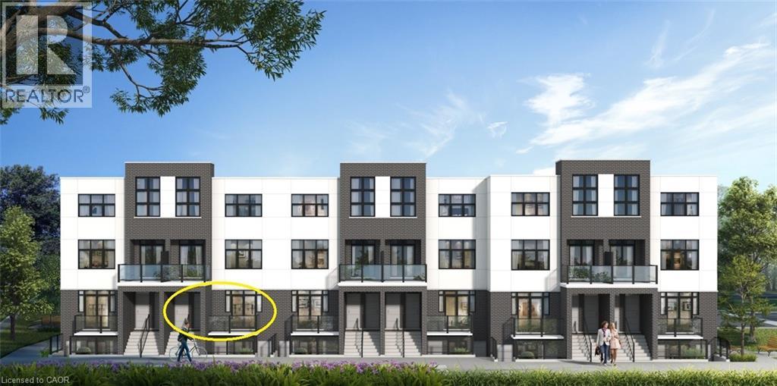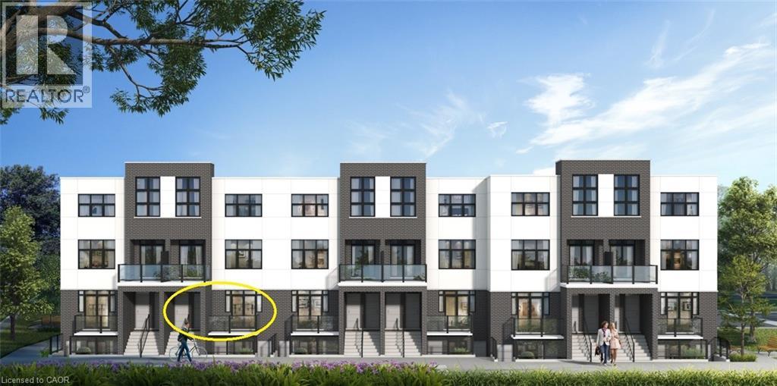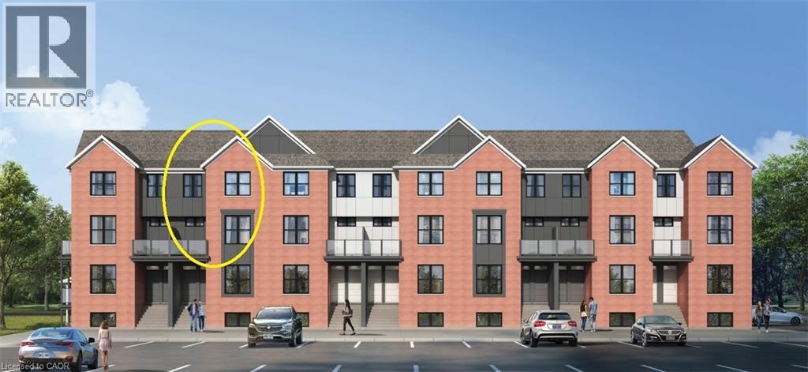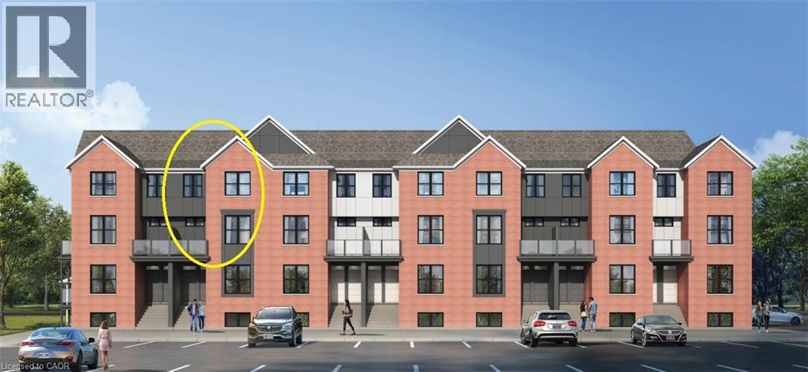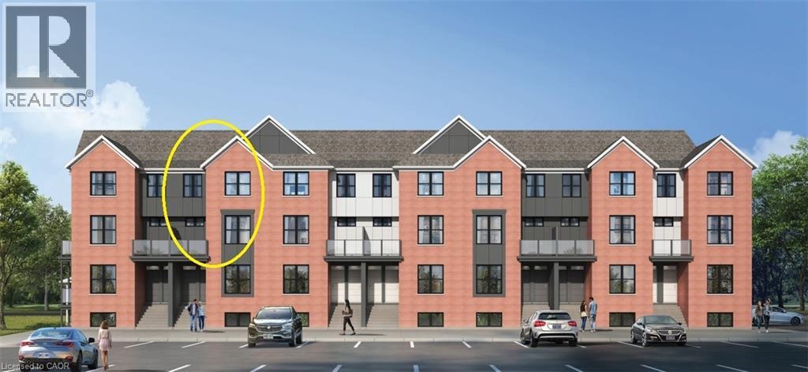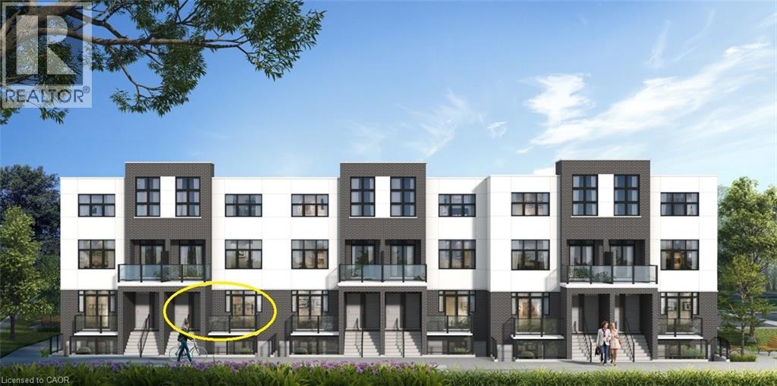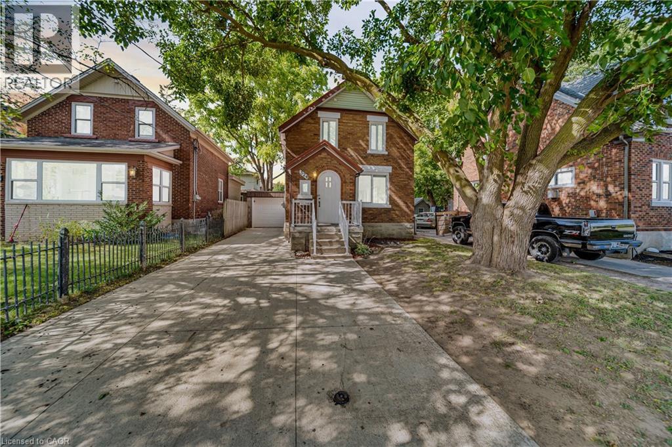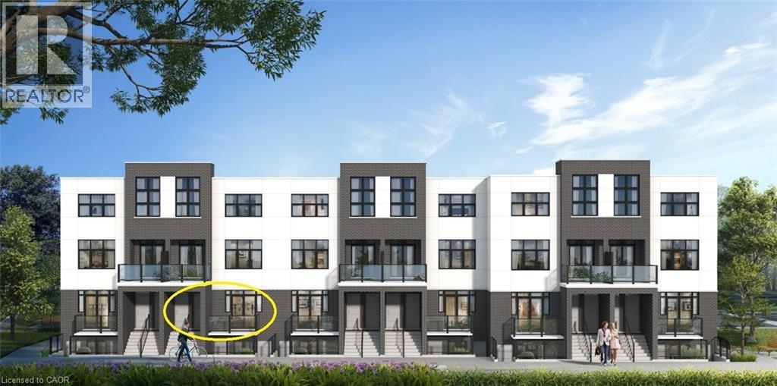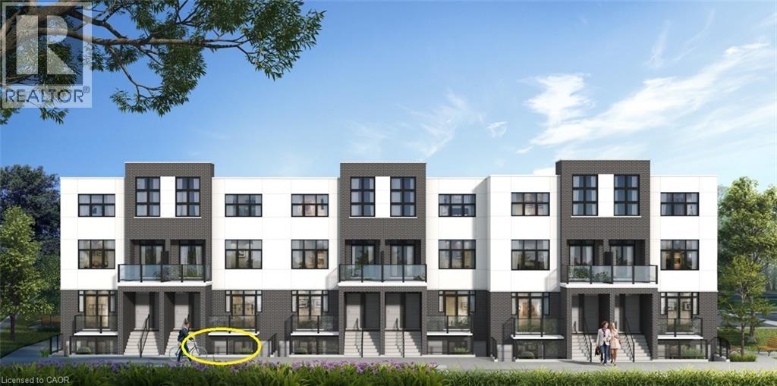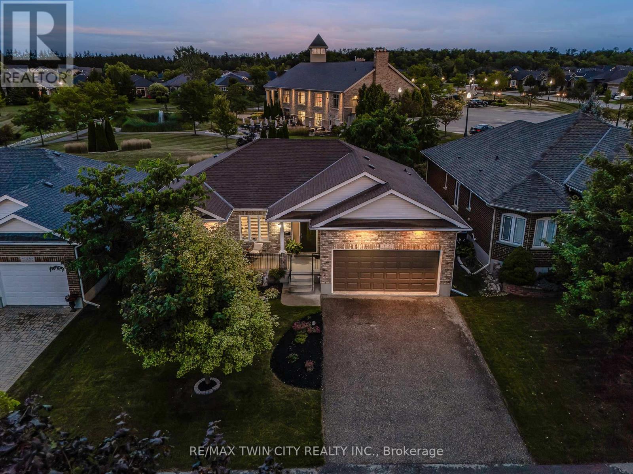
Highlights
Description
- Time on Houseful9 days
- Property typeSingle family
- StyleBungalow
- Median school Score
- Mortgage payment
Welcome to 152 Devonshire Dr, a beautifully updated home in the coveted community of Stonecroft. This property is one of only a handful of lots offering premium greenspace views-an exceptionally rare find. W/ no rear neighbours & landscaped grounds it provides unmatched privacy & a spectacular setting. An oversized composite deck, perennial gardens, & sweeping views, all w/ southern exposure fills the yard & home w/ natural light. This strikingly beautiful move-in ready home (no renos required!) features new glass panel railings w/ nearly 3,000 SF of finished living space enhanced by approx. $70K in recent updates. A grand great rm w/ vaulted ceilings is anchored by a porcelain-surround gas fireplace & wall of windows framing private greenspace. The kitchen boasts new granite counters and appliances & a lrg centre island, under-cabinet lighting, & integrated dining area w/ walkout to the deck. The den/home office has built-in cabinetry, hickory flrs through the main lvl, new flring in the den, 2nd bath & primary suite. Freshly painted, w/ pot lights, California shutters, & designer light fixtures throughout. The primary suite offers backyard views, dual closets, & a spa-like ensuite w/ barn door, tiled glass shower, & oversized bubbler tub. A 2nd bdrm with vaulted ceiling, 4-pc bath, & laundry/mudrm w/ 2-car garage & yard access completes the main lvl. The finished lower lvl features a spacious rec rm w/ gas fireplace, wet bar w/ full-size fridge+freezer, workshop/hobby rm, 3rd bdrm, & 3-pc bath-ideal for entertaining/guests. Lrg capacity storage rooms offer built-in shelving. Furnace & A/C (2023), roof (2019). At Stonecroft, the lifestyle is as appealing as the home. Residents enjoy an 18,000 SF rec centre w/ indoor pool, fitness, party & games rms, billiards, library, media lounge, tennis courts, & 5 km of walking trails. Stonecroft is Waterloo Regions premier destination for adult living, combining modern homes, a vibrant community, & a beautiful natural setting. (id:63267)
Home overview
- Cooling Central air conditioning
- Heat source Natural gas
- Heat type Forced air
- Has pool (y/n) Yes
- # total stories 1
- # parking spaces 4
- Has garage (y/n) Yes
- # full baths 3
- # total bathrooms 3.0
- # of above grade bedrooms 3
- Has fireplace (y/n) Yes
- Community features Pet restrictions, community centre
- Lot desc Landscaped
- Lot size (acres) 0.0
- Listing # X12369181
- Property sub type Single family residence
- Status Active
- Workshop 6.74m X 3.3m
Level: Basement - Cold room 4.85m X 1.78m
Level: Basement - Bathroom 1.82m X 2.81m
Level: Basement - Recreational room / games room 9.52m X 9.07m
Level: Basement - Other 2.39m X 3.64m
Level: Basement - Other 2.52m X 1.8m
Level: Basement - Bedroom 2.99m X 3.4m
Level: Basement - Utility 5m X 3.12m
Level: Basement - Bathroom 2.96m X 2.5m
Level: Main - Laundry 1.7m X 3.49m
Level: Main - Foyer 1.92m X 3.14m
Level: Main - Dining room 2.6m X 2.86m
Level: Main - Office 2.95m X 3m
Level: Main - Kitchen 3.87m X 3.58m
Level: Main - Great room 4.72m X 6.45m
Level: Main - Primary bedroom 4.12m X 4.99m
Level: Main - Bedroom 3.49m X 4.4m
Level: Main - Bathroom 2.71m X 1.49m
Level: Main
- Listing source url Https://www.realtor.ca/real-estate/28788155/18-152-devonshire-drive-wilmot
- Listing type identifier Idx

$-2,680
/ Month

