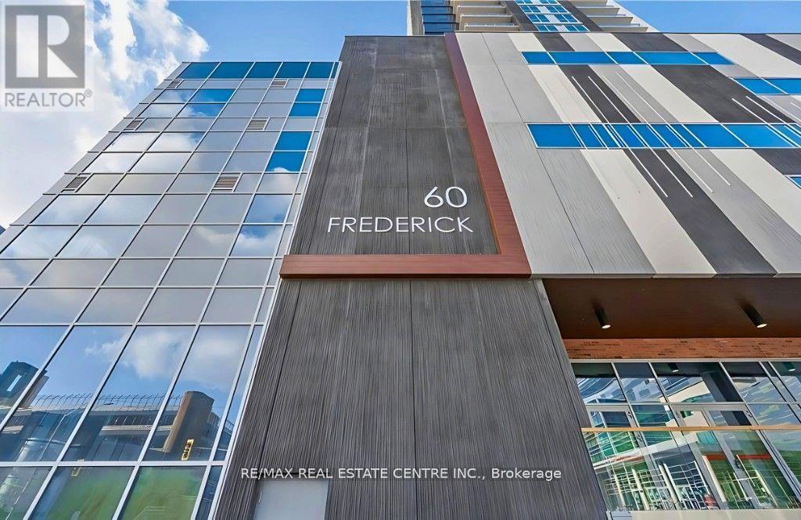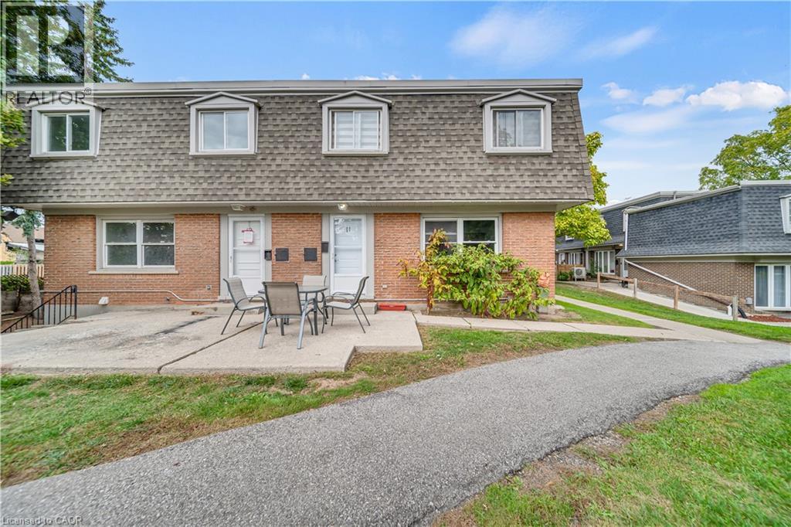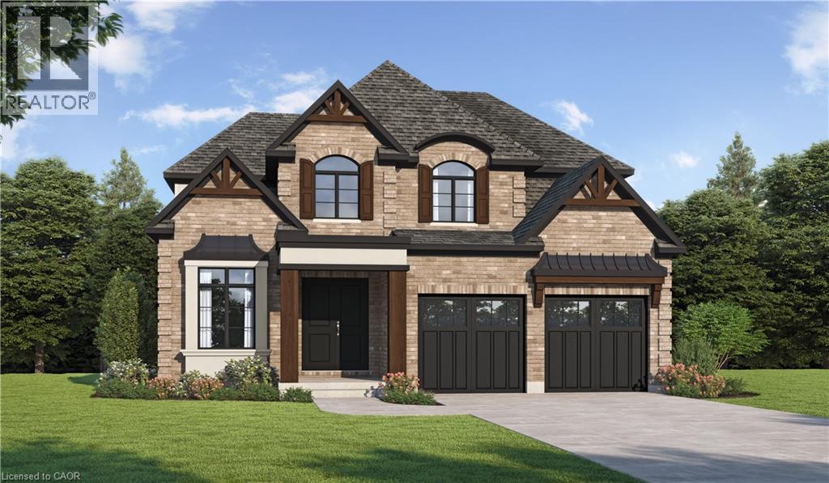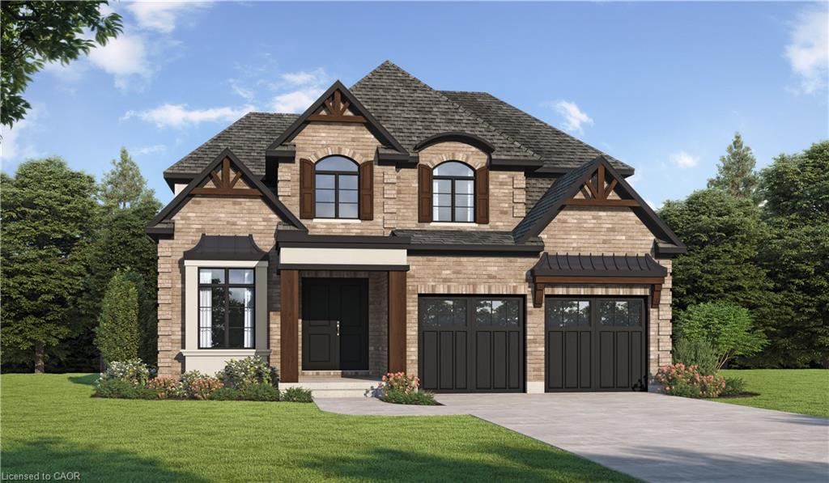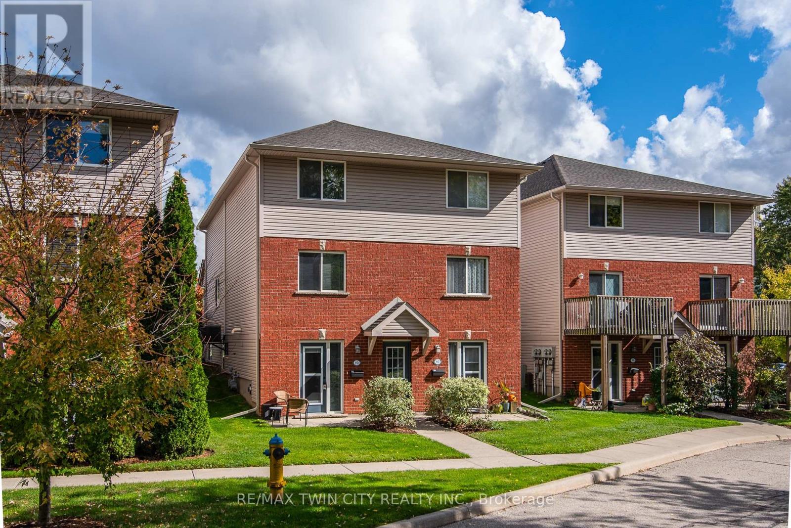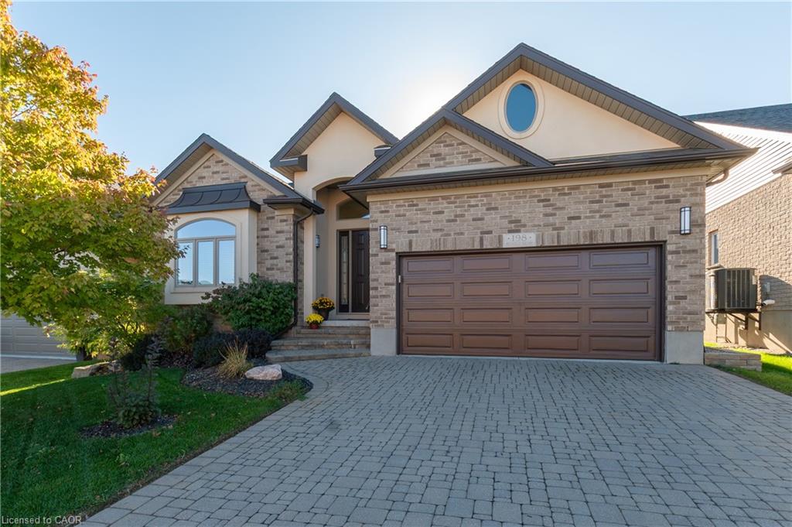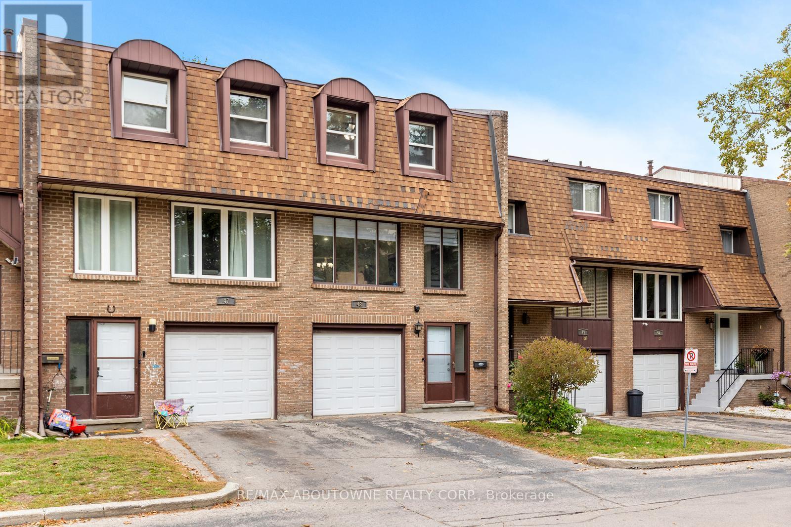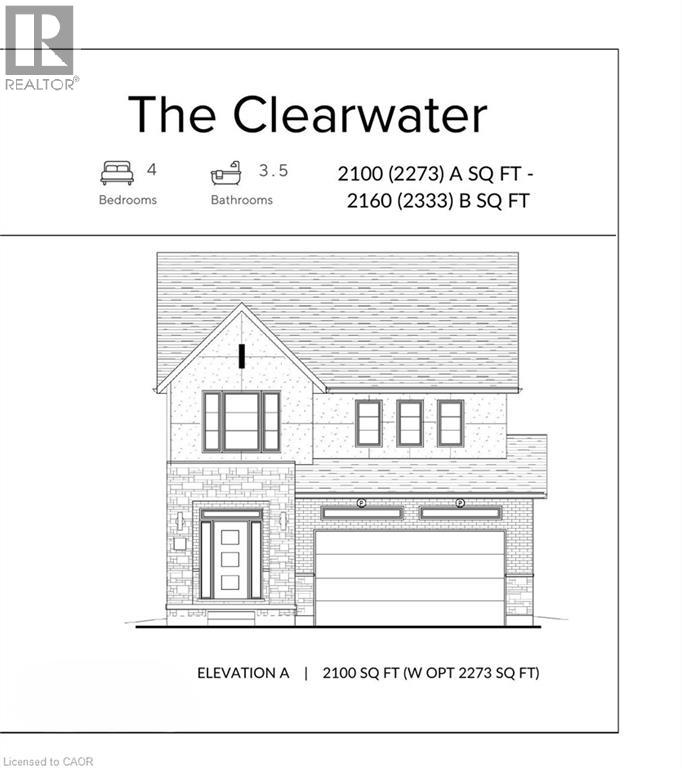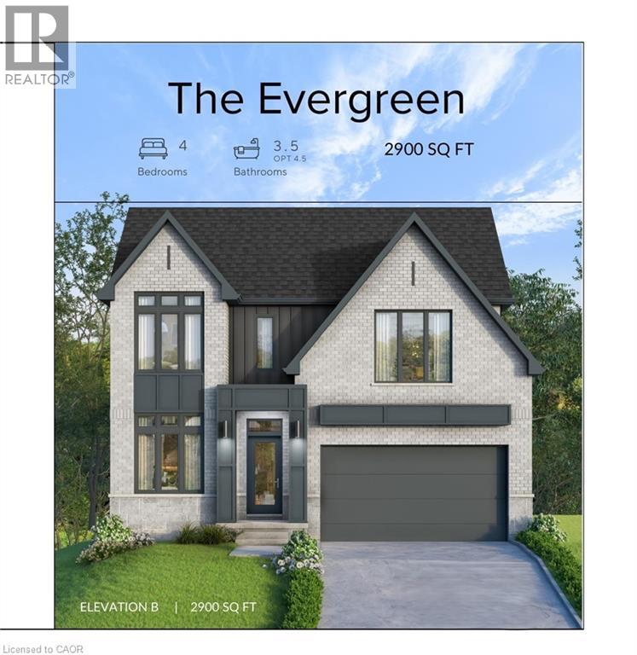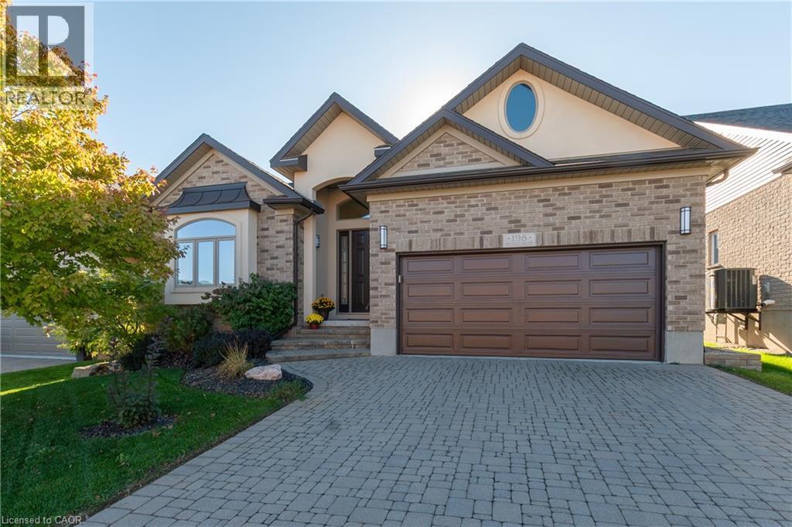
Highlights
Description
- Home value ($/Sqft)$303/Sqft
- Time on Housefulnew 8 hours
- Property typeSingle family
- StyleBungalow
- Median school Score
- Year built2014
- Mortgage payment
With a four-season sunroom, full 2 bedroom + kitchenette guest-ready lower level, and show-stopping curb appeal, this open concept bungalow stands out as one of the most complete and thoughtfully designed homes in the award-winning Stonecroft adult-lifestyle community. From the moment you arrive, the brick facade, manicured landscaping, and interlock driveway make a statement. Inside, the Grand Model (largest floorplan) offers 3,600 sq. ft. of living space. Bright, carpet-free living space flows effortlessly from the open-concept kitchen and dining area to the living room anchored by a gas fireplace. The four-season sunroom opens to a private deck surrounded by mature greenery, the perfect spot for morning coffee or evening wine. Downstairs, the fully finished lower level adds incredible versatility with two bedrooms, a fireplace, a 3-piece bath, and a kitchenette, ideal for guests, visiting grandchildren, or hobby space. The primary suite features a walk-in closet and spa-inspired ensuite, while the main-floor office and double garage complete the thoughtful layout. Beyond the home itself, Stonecroft offers an 18,000 sq. ft. recreation centre that’s the heart of this sought-after adult-lifestyle community. Residents enjoy access to an indoor pool, fitness facilities, tennis courts, and an active social calendar, along with kilometres of scenic walking trails woven through the community, ponds, and parkland. Meticulously maintained and move-in ready, this home blends comfort, elegance, and community. A lifestyle as refined as the home itself. (id:63267)
Home overview
- Cooling Central air conditioning
- Heat source Natural gas
- Heat type Forced air
- Sewer/ septic Municipal sewage system
- # total stories 1
- # parking spaces 4
- Has garage (y/n) Yes
- # full baths 3
- # total bathrooms 3.0
- # of above grade bedrooms 4
- Has fireplace (y/n) Yes
- Community features Quiet area, community centre
- Subdivision 660 - new hamburg
- Lot desc Landscaped
- Lot size (acres) 0.0
- Building size 3626
- Listing # 40780135
- Property sub type Single family residence
- Status Active
- Bedroom 3.912m X 4.166m
Level: Basement - Bathroom (# of pieces - 3) Measurements not available
Level: Basement - Other 3.607m X 3.2m
Level: Basement - Bedroom 3.658m X 5.182m
Level: Basement - Recreational room 7.823m X 8.839m
Level: Basement - Living room 5.918m X 5.436m
Level: Main - Dinette 2.997m X 2.743m
Level: Main - Sunroom 3.124m X 2.972m
Level: Main - Bedroom 3.861m X 4.013m
Level: Main - Bathroom (# of pieces - 5) Measurements not available
Level: Main - Primary bedroom 3.861m X 6.883m
Level: Main - Office 3.835m X 3.023m
Level: Main - Bathroom (# of pieces - 4) Measurements not available
Level: Main - Dining room 4.978m X 3.683m
Level: Main - Kitchen 2.997m X 4.013m
Level: Main
- Listing source url Https://www.realtor.ca/real-estate/29012249/198-piccadilly-square-new-hamburg
- Listing type identifier Idx

$-2,693
/ Month



