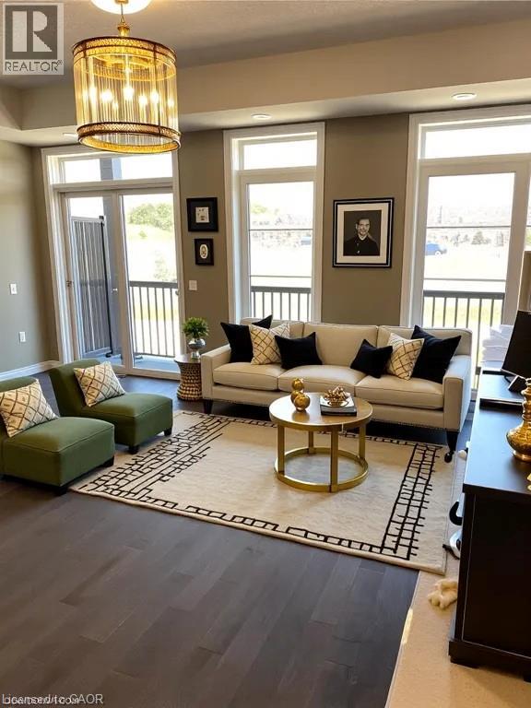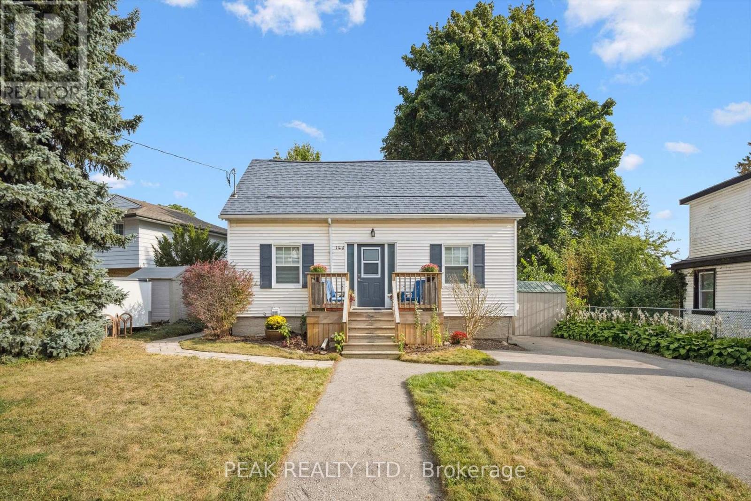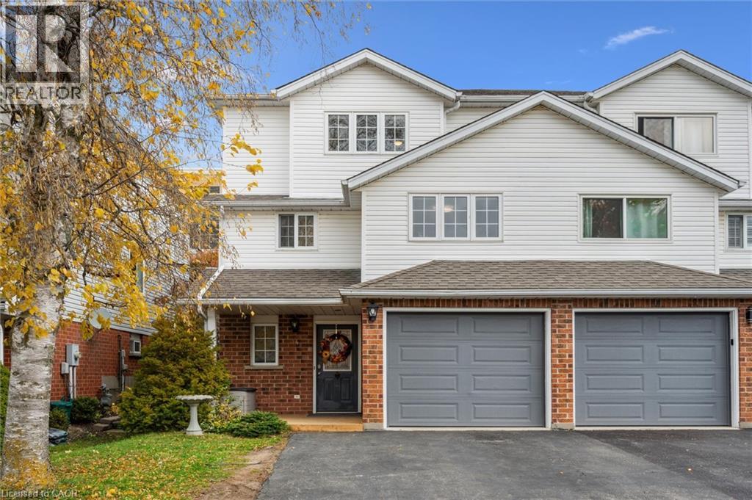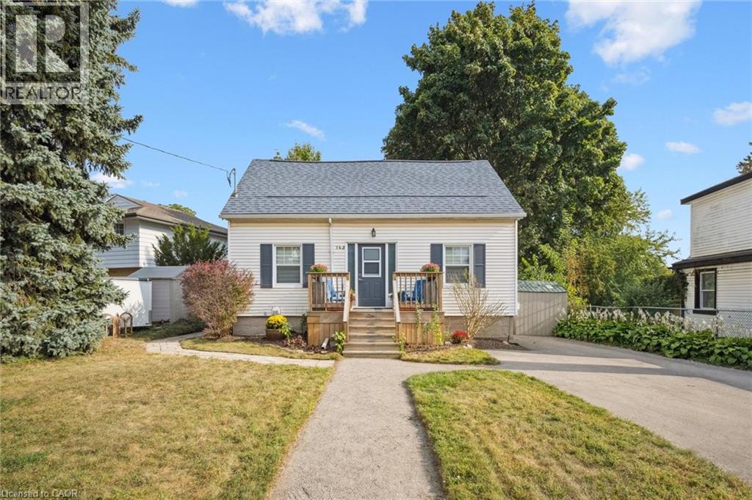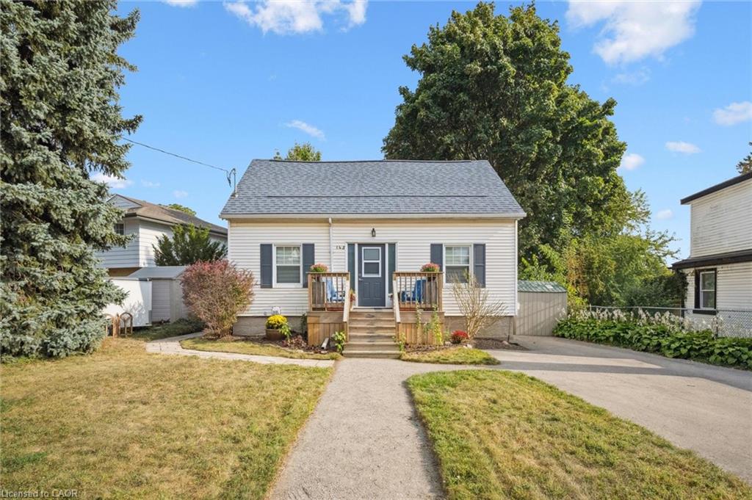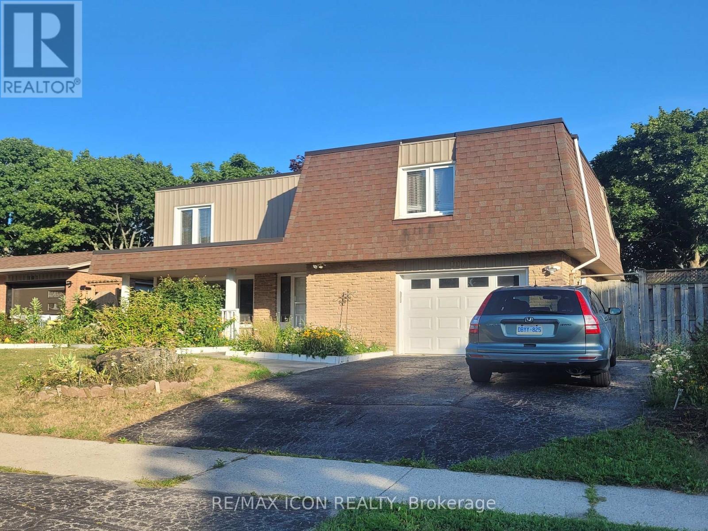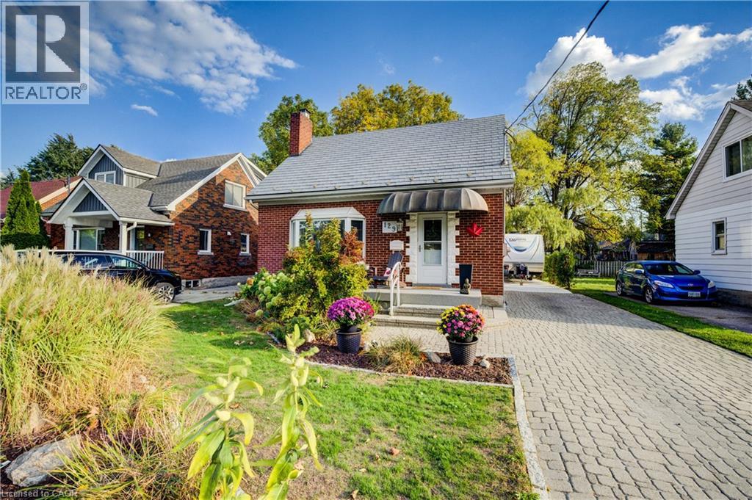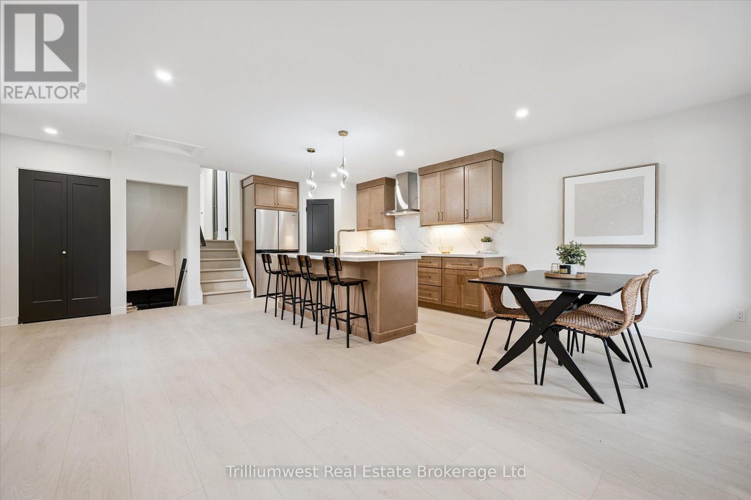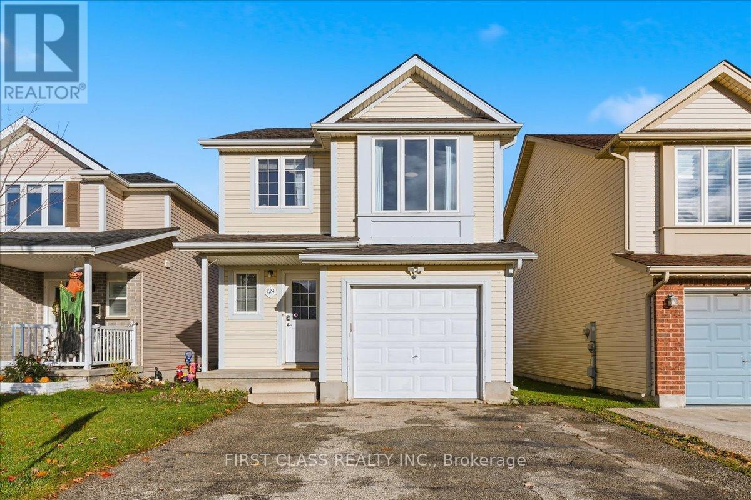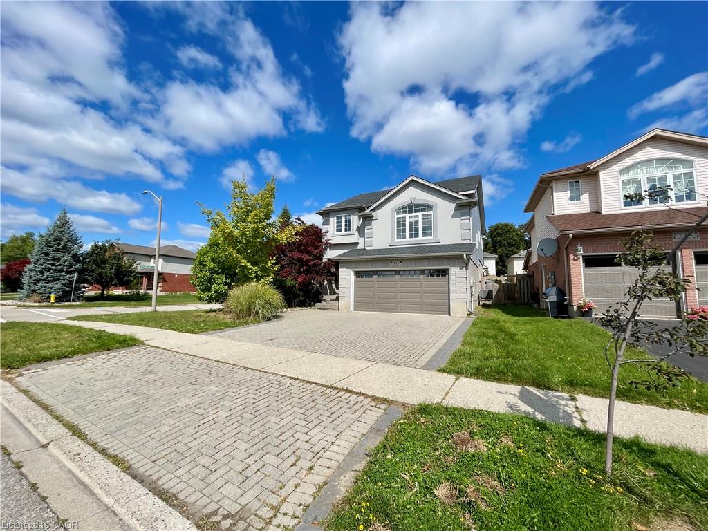
Highlights
Description
- Home value ($/Sqft)$346/Sqft
- Time on Houseful17 days
- Property typeSingle family
- Style2 level
- Median school Score
- Lot size0.26 Acre
- Year built2011
- Mortgage payment
Exquisite Custom-Built Home with Walkout Basement & Inground Pool Set on a picturesque quarter-acre lot, this exceptional residence offers nearly 5,000 sq. ft. of luxurious living space, including a fully finished walkout basement. From the moment you enter, the craftsmanship is unmistakable—soaring ceilings, French doors, crown moulding, elegant wainscoting, and gleaming hardwood floors define the main level. Just off the foyer, a private home office provides the perfect space for work or study. The grand two-storey living and dining area showcases a cast stone fireplace with a floor-to-ceiling mantle, creating an impressive focal point. The adjacent chef’s kitchen is both stylish and functional, featuring granite countertops, tile backsplash, gas range, abundant cabinetry, island seating, and a bright breakfast area with sliding doors to the upper deck. A cozy family room, powder room, laundry area, and mudroom with access to the triple-car garage complete the main floor. Upstairs, the primary suite is a true retreat, complete with a private balcony overlooking the backyard, a walk-in closet, and a spa-like 5-piece ensuite with double vanity, soaker tub, and glass shower. Three additional bedrooms include one with a private ensuite and walk-in closet, and two joined by a Jack-and-Jill bathroom—all overlooking the stunning great room below. The fully finished walkout basement offers excellent in-law suite potential, featuring a kitchenette/wet bar, large recreation room, bedroom with ensuite and walk-in closet, home gym or den, and a powder room. Step outside to your private backyard oasis with a glass-paneled deck, lower patio, and inground pool surrounded by beautifully landscaped gardens. This remarkable property offers the perfect blend of elegance, space, and resort-style living. (id:63267)
Home overview
- Cooling Central air conditioning
- Heat source Natural gas
- Heat type Forced air
- Has pool (y/n) Yes
- Sewer/ septic Municipal sewage system
- # total stories 2
- Construction materials Wood frame
- Fencing Fence
- # parking spaces 9
- Has garage (y/n) Yes
- # full baths 4
- # half baths 2
- # total bathrooms 6.0
- # of above grade bedrooms 5
- Has fireplace (y/n) Yes
- Community features School bus
- Subdivision 660 - new hamburg
- Lot desc Landscaped
- Lot dimensions 0.26
- Lot size (acres) 0.26
- Building size 4889
- Listing # 40775325
- Property sub type Single family residence
- Status Active
- Bedroom 4.115m X 6.147m
Level: 2nd - Bathroom (# of pieces - 4) 2.616m X 1.245m
Level: 2nd - Bedroom 4.394m X 3.2m
Level: 2nd - Bathroom (# of pieces - 5) 3.023m X 3.937m
Level: 2nd - Bedroom 3.327m X 4.166m
Level: 2nd - Primary bedroom 6.248m X 4.699m
Level: 2nd - Bathroom (# of pieces - 4) 3.404m X 1.829m
Level: 2nd - Bonus room 3.454m X 3.302m
Level: Basement - Exercise room 3.429m X 5.309m
Level: Basement - Bedroom 4.039m X 4.699m
Level: Basement - Bathroom (# of pieces - 4) 5.004m X 2.413m
Level: Basement - Recreational room 9.601m X 8.255m
Level: Basement - Utility 3.2m X 2.565m
Level: Basement - Bathroom (# of pieces - 2) 1.981m X 1.422m
Level: Basement - Family room 4.369m X 5.563m
Level: Main - Mudroom 3.099m X 2.159m
Level: Main - Laundry 2.134m X 1.524m
Level: Main - Kitchen 6.655m X 3.988m
Level: Main - Breakfast room 4.013m X 3.734m
Level: Main - Bathroom (# of pieces - 2) 1.499m X 1.346m
Level: Main
- Listing source url Https://www.realtor.ca/real-estate/28997728/215-hostetler-road-new-hamburg
- Listing type identifier Idx

$-4,507
/ Month

