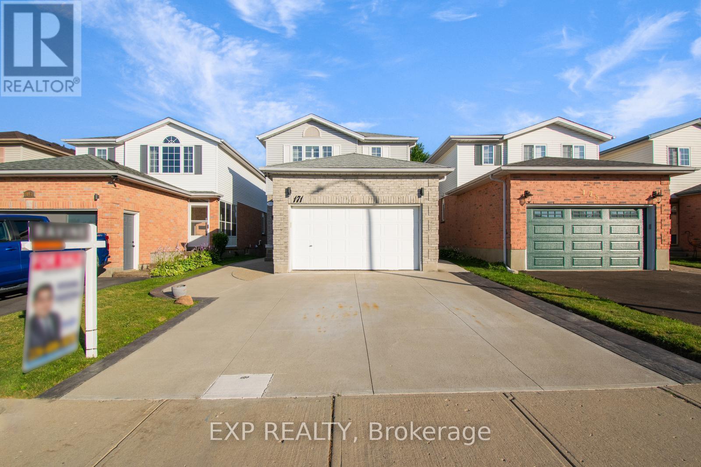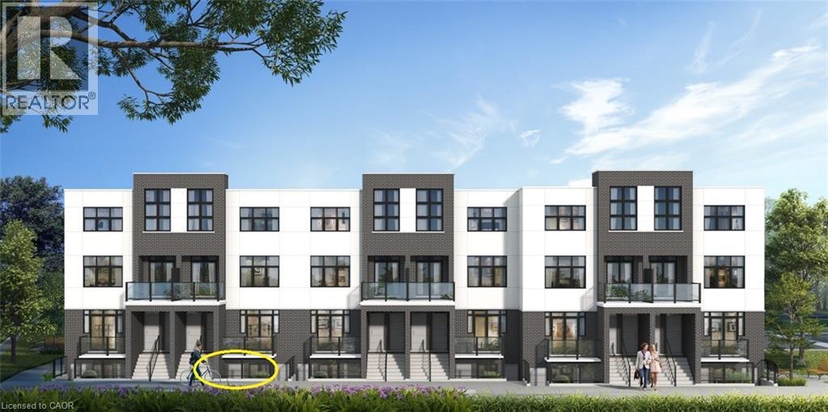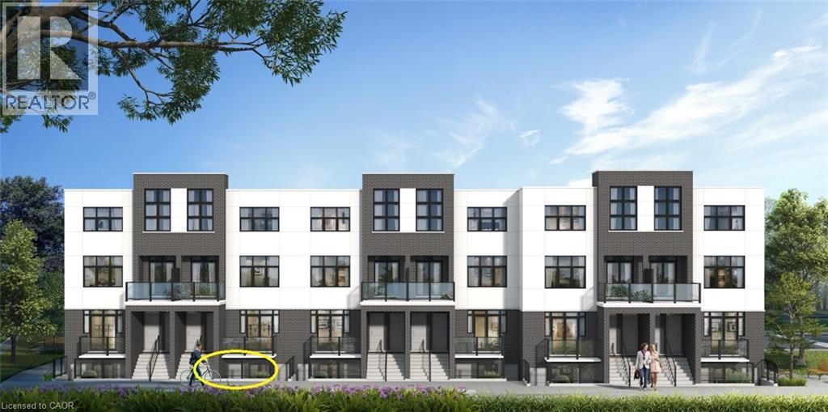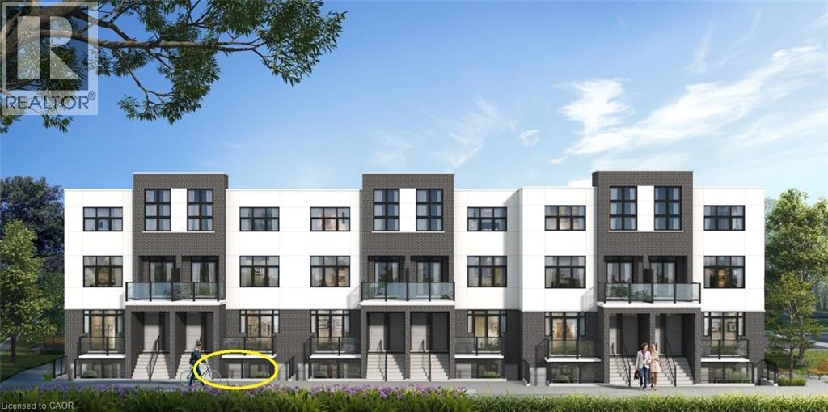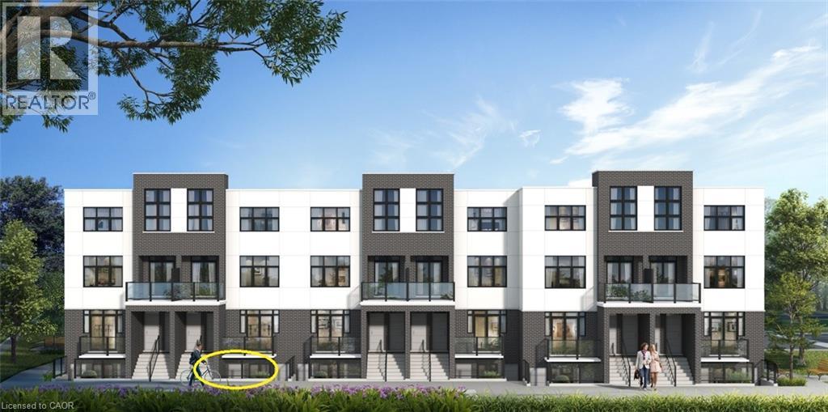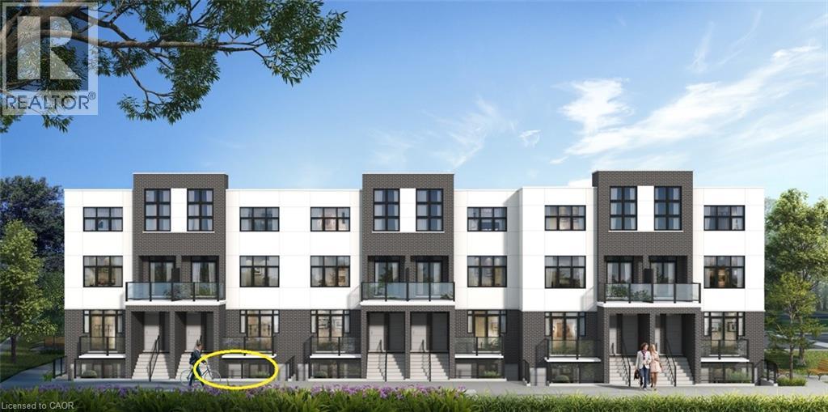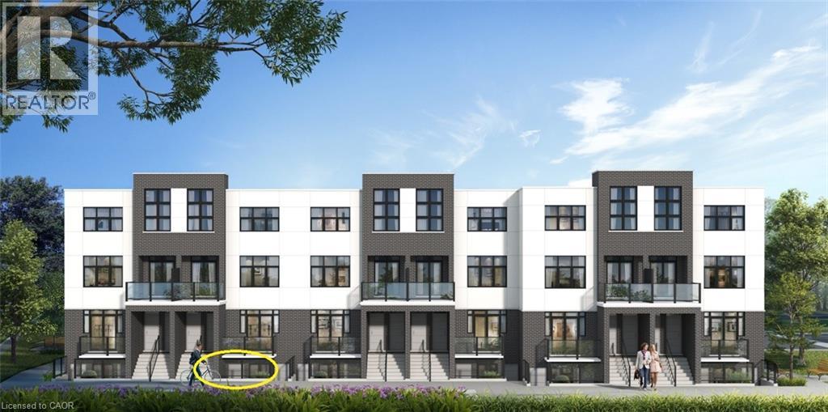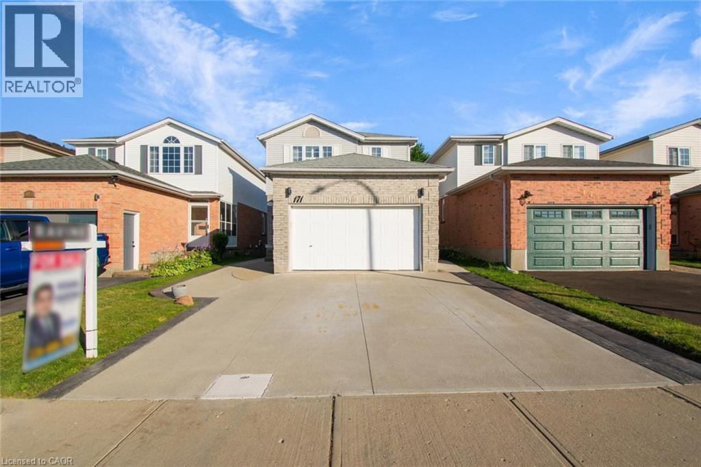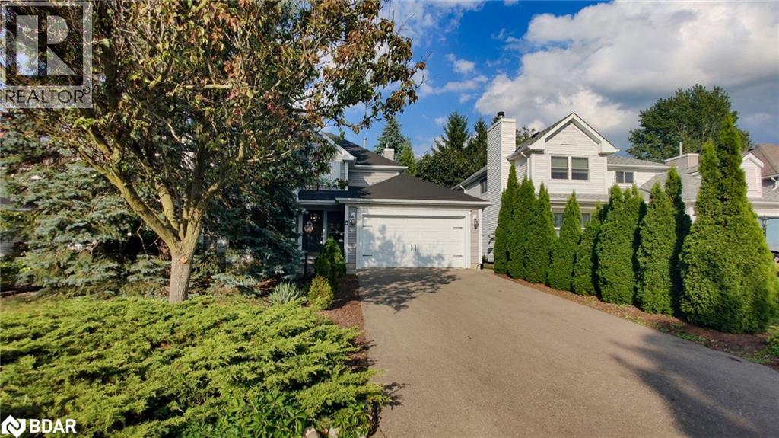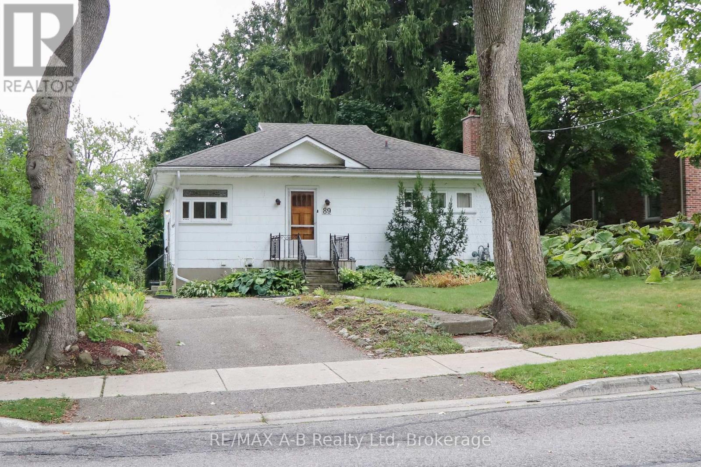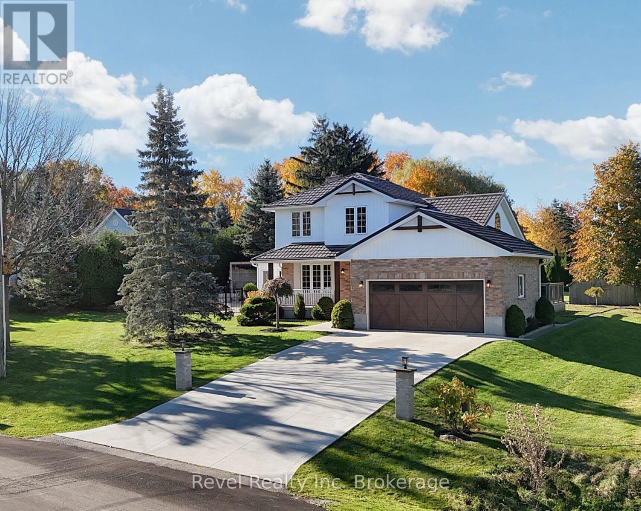
Highlights
Description
- Time on Housefulnew 3 days
- Property typeSingle family
- Median school Score
- Mortgage payment
Welcome to Your Dream Home in New Hamburg! Nestled on half an acre in a highly sought-after exclusive location, this fully renovated home is the epitome of modern luxury. Surrounded by serene cornfields with no rear neighbours, this property offers unmatched privacy and breathtaking views. Every detail of this home has been thoughtfully reimagined, showcasing a sleek open concept design with top-to-bottom updates. The heart of the home is the grand, brand-new kitchen, perfect for entertaining. With 4 spacious bedrooms, 3.5 luxurious bathrooms, and a beautifully finished basement, there's room for everyone to live and relax in style. The primary suite is a retreat in itself, featuring a spa inspired ensuite, a large walk-in closet, and a private balcony overlooking the meticulously landscaped backyard. Step outside to your own private oasis, complete with a sparkling saltwater pool, perfect for relaxing and entertaining during the warmer months. This property is more than a home its a lifestyle. Come discover where peace meets sophistication. (id:63267)
Home overview
- Cooling Central air conditioning
- Heat source Natural gas
- Heat type Forced air
- Has pool (y/n) Yes
- Sewer/ septic Septic system
- # total stories 2
- # parking spaces 8
- Has garage (y/n) Yes
- # full baths 3
- # half baths 1
- # total bathrooms 4.0
- # of above grade bedrooms 4
- Has fireplace (y/n) Yes
- Lot size (acres) 0.0
- Listing # X12377464
- Property sub type Single family residence
- Status Active
- Bedroom 2.95m X 3.76m
Level: 2nd - Bathroom 2.34m X 2.51m
Level: 2nd - Bedroom 3.38m X 3.84m
Level: 2nd - Bathroom 2.97m X 2.59m
Level: 2nd - Primary bedroom 3.53m X 4.72m
Level: 2nd - Other 5.77m X 1.42m
Level: Basement - Bedroom 3.38m X 4.7m
Level: Basement - Utility 3.4m X 2.59m
Level: Basement - Recreational room / games room 5.74m X 6.05m
Level: Basement - Bathroom 2.24m X 2.49m
Level: Basement - Bathroom 1.12m X 2.49m
Level: Main - Laundry 3.38m X 1.78m
Level: Main - Dining room 3.38m X 3.12m
Level: Main - Sunroom 3.66m X 3.81m
Level: Main - Kitchen 5.99m X 2.97m
Level: Main - Living room 6.12m X 5.99m
Level: Main
- Listing source url Https://www.realtor.ca/real-estate/28805980/2308-walker-road-wilmot
- Listing type identifier Idx

$-3,731
/ Month

