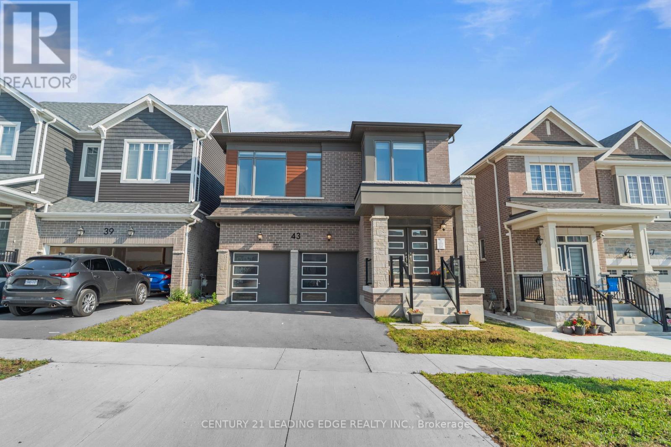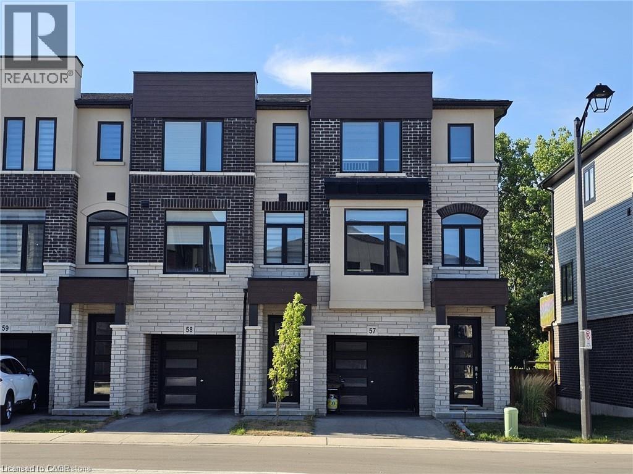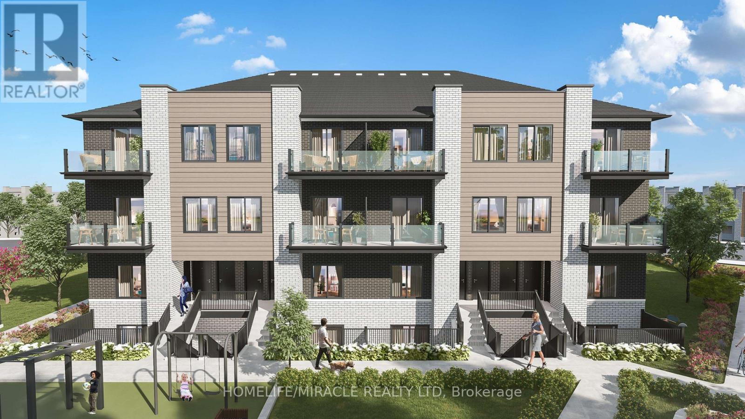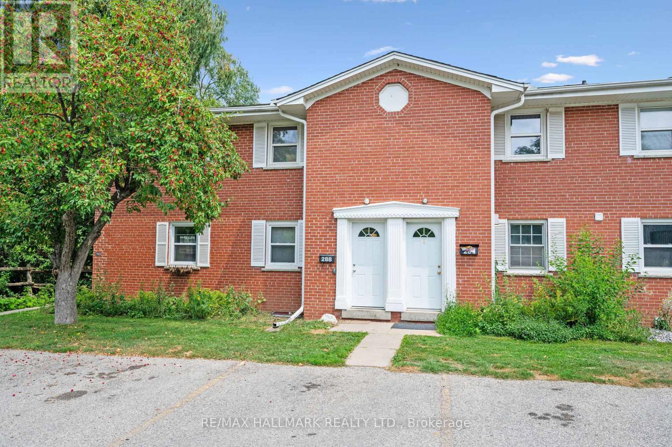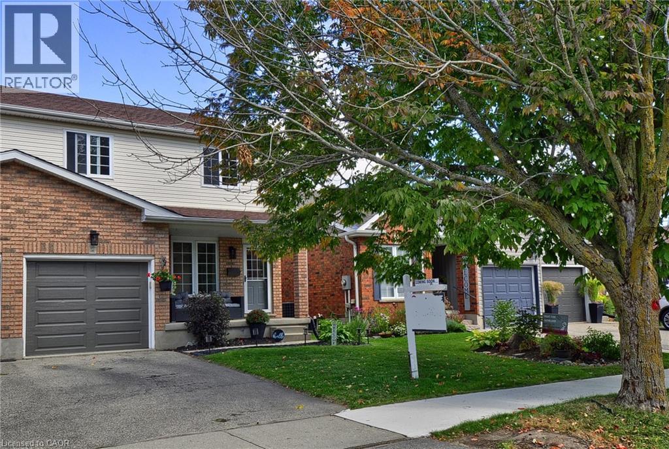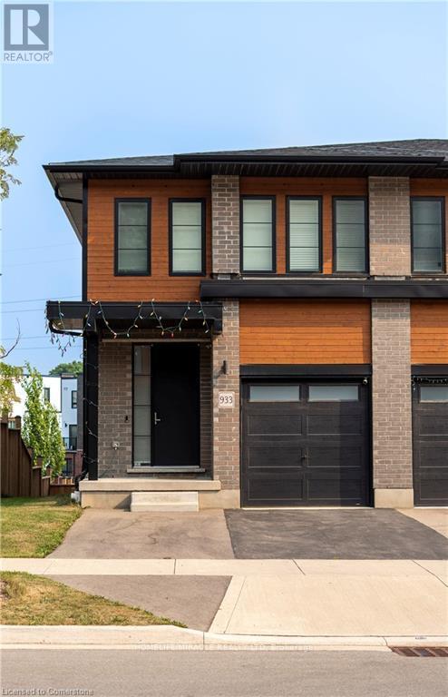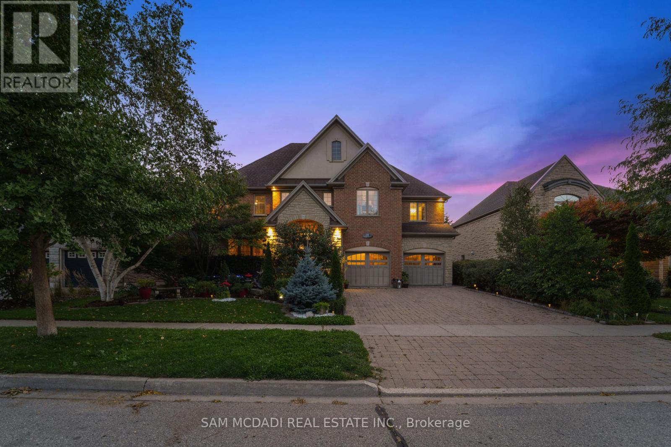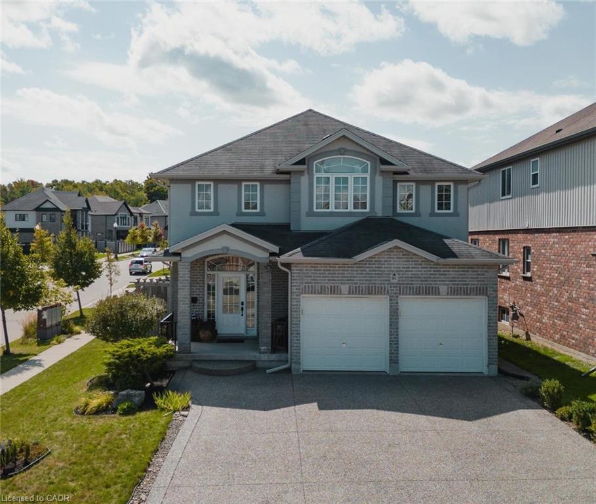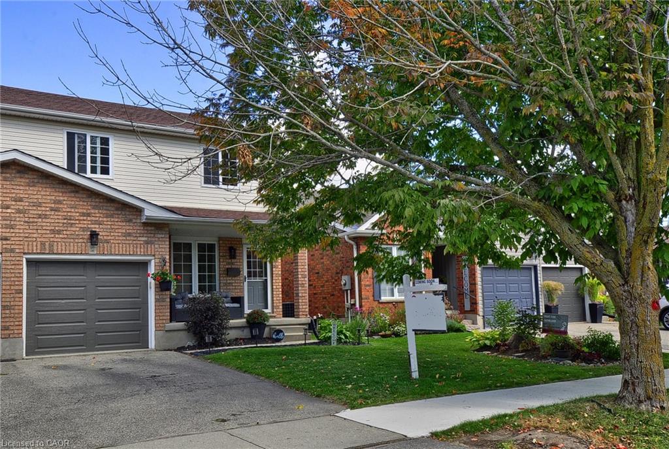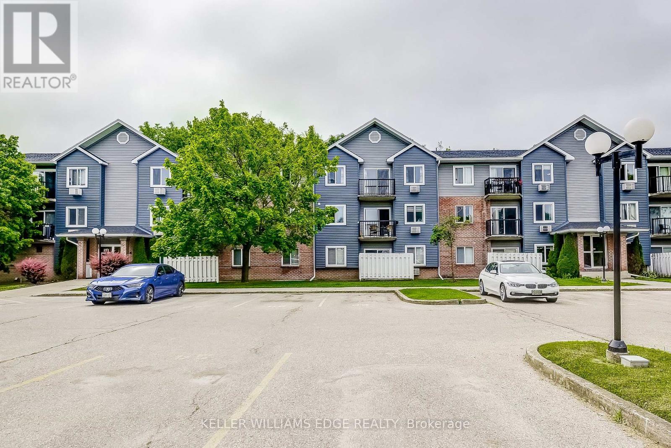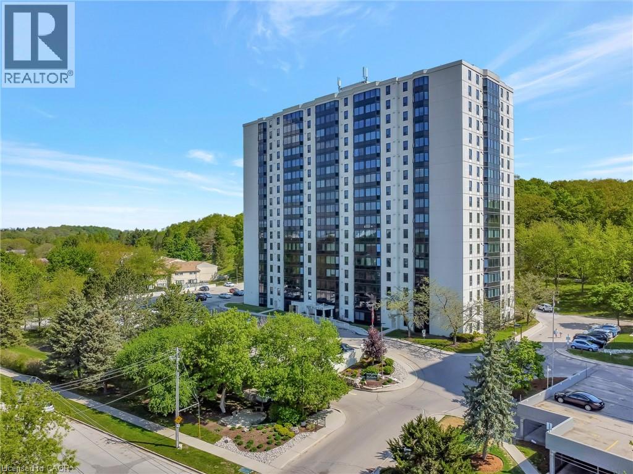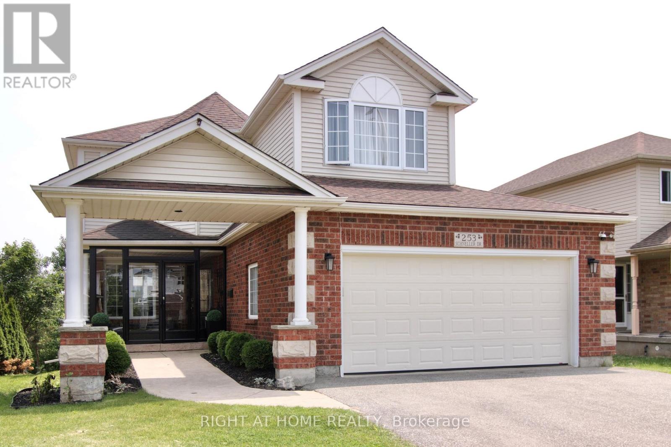
Highlights
Description
- Time on Housefulnew 5 hours
- Property typeSingle family
- Median school Score
- Mortgage payment
Welcome to 253 Schneller Drive where elegance meets comfort in the heart of Baden. This beautifully updated 3+1 bedroom, 3 full bath + 2 half bath home boasts over 2,180 sq ft of finished living space, perfectly blending modern touches with timeless charm.Step inside to discover a carpet-free interior featuring wide-plank flooring, an open-concept layout, and luxury finishes throughout. The sunlit kitchen is a chefs dream, showcasing quartz countertops, double wall ovens, stainless steel appliances, a stylish island with breakfast seating, and sleek pendant lighting.The living and dining spaces flow seamlessly, making entertaining a breeze. Upstairs, you'll find three spacious bedrooms, including a serene primary suite with a walk-in closet and spa-like ensuite. The fully finished basement adds a versatile fourth bedroom or home office, a cozy rec room, and another 2 bathrooms ideal for guests or growing families.Step outside and be wowed by the oversized lot with no rear neighbours. Enjoy summer dinners under the gazebo, morning coffee on the deck, and peaceful views of mature trees and green space. It's your own private escape.Other features include a double garage, updated lighting, elegant stairwell detailing, and a covered front porch with great curb appeal. Tucked into a quiet, family-friendly street just minutes from schools, trails, and amenities, this home is move-in ready and sure to impress. (id:63267)
Home overview
- Cooling Central air conditioning
- Heat source Natural gas
- Heat type Forced air
- Sewer/ septic Sanitary sewer
- # total stories 2
- # parking spaces 4
- Has garage (y/n) Yes
- # full baths 3
- # half baths 2
- # total bathrooms 5.0
- # of above grade bedrooms 4
- Has fireplace (y/n) Yes
- Lot desc Landscaped
- Lot size (acres) 0.0
- Listing # X12269249
- Property sub type Single family residence
- Status Active
- Primary bedroom 4.57m X 4.06m
Level: 2nd - Bedroom 3.5m X 3.35m
Level: 2nd - Bedroom 3.7m X 3.35m
Level: 2nd - Recreational room / games room 5.2m X 3.3m
Level: Basement - Bedroom 3.6m X 3.4m
Level: Basement - Dining room 3.86m X 2.64m
Level: Main - Living room 5.48m X 3.45m
Level: Main - Kitchen 3.86m X 3.14m
Level: Main
- Listing source url Https://www.realtor.ca/real-estate/28572520/253-schneller-drive-wilmot
- Listing type identifier Idx

$-2,744
/ Month

