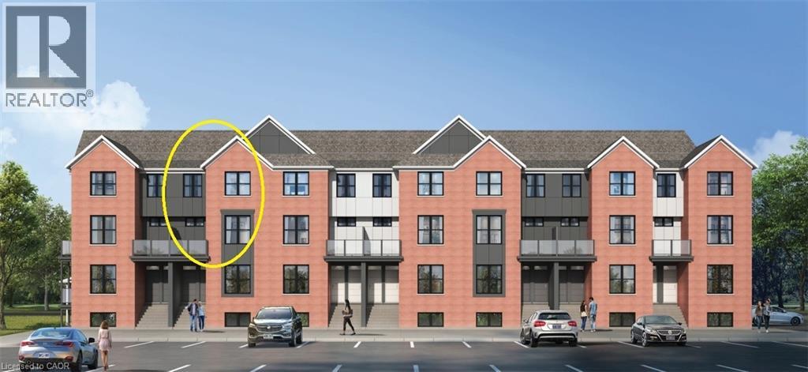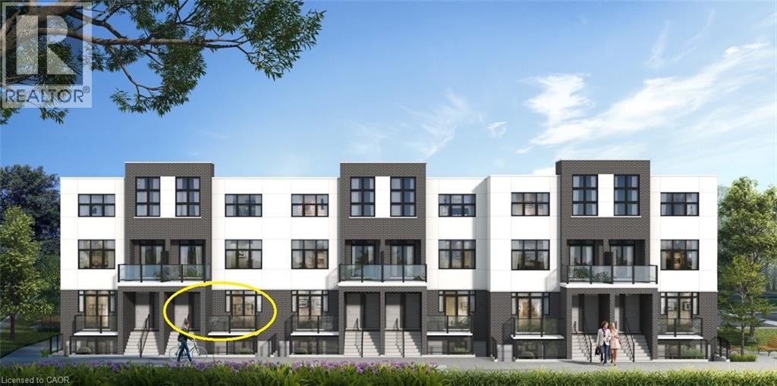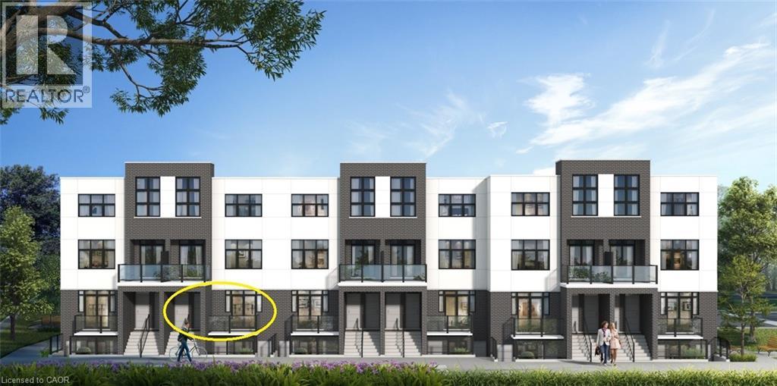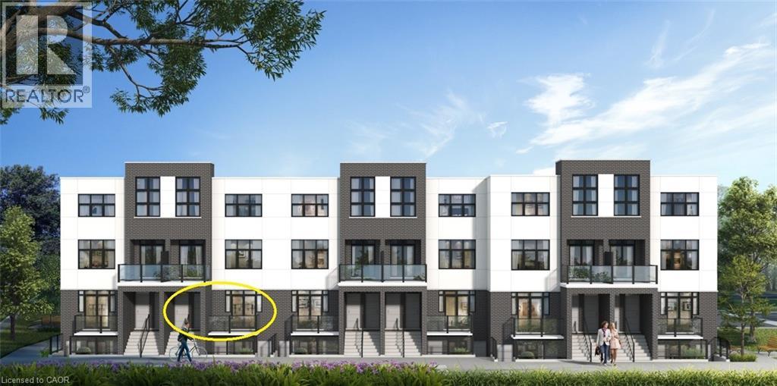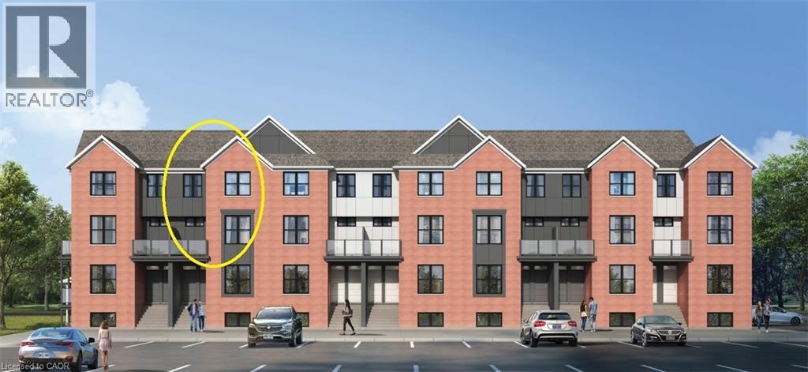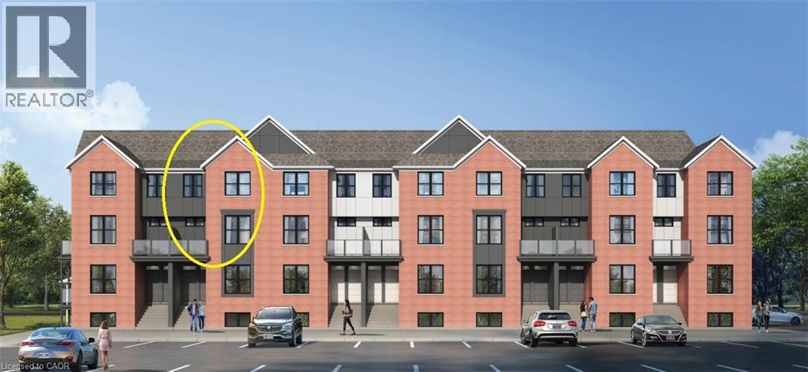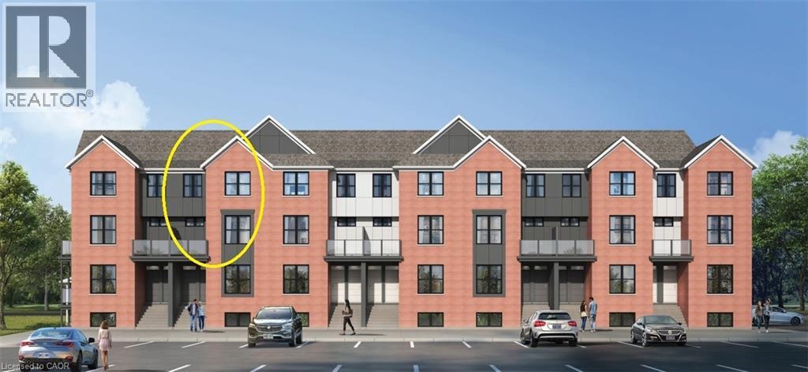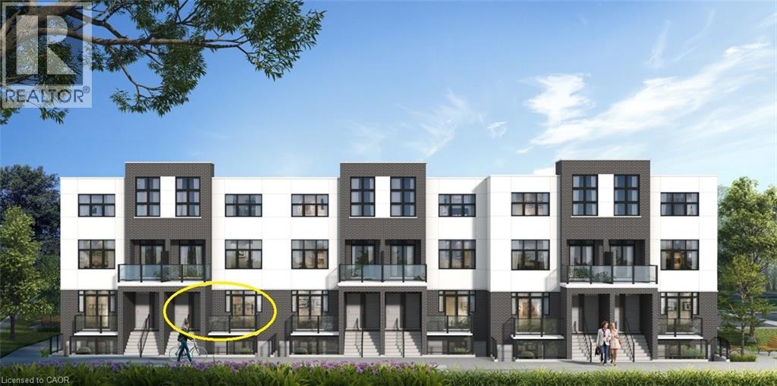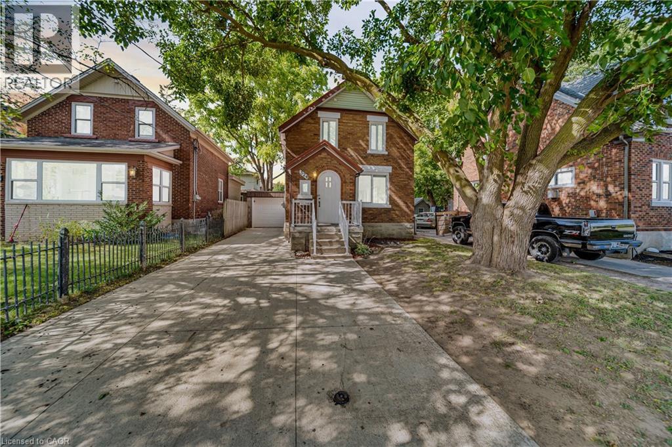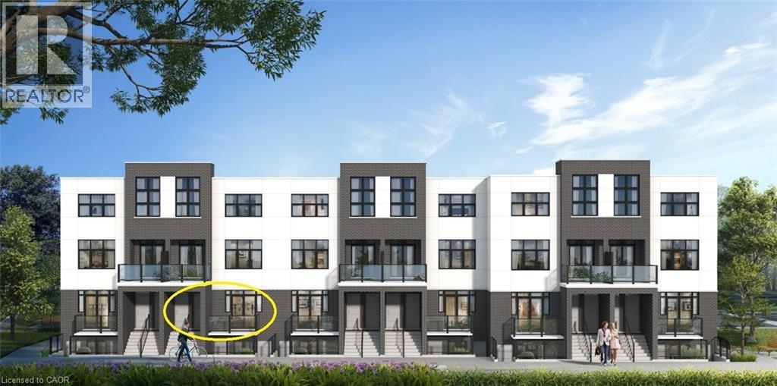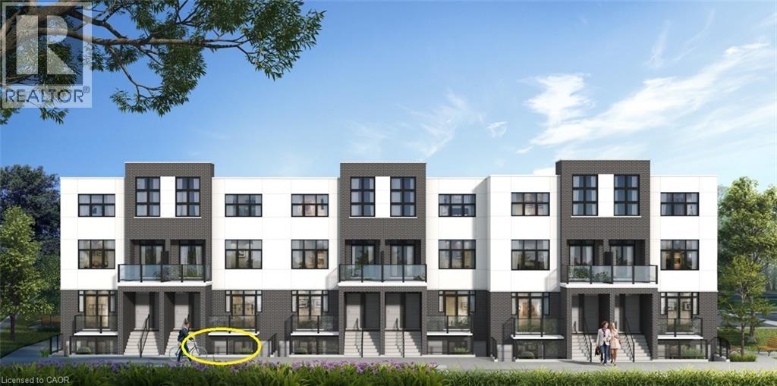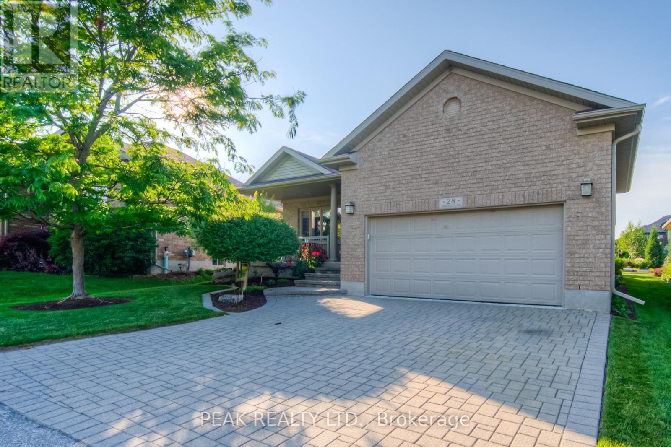
Highlights
Description
- Time on Housefulnew 4 days
- Property typeSingle family
- StyleBungalow
- Median school Score
- Mortgage payment
Welcome to 28 Amberdale Way. This Driftwood model bungalow features two bedrooms and three bathrooms offering over 2,800 sq ft of beautifully finished living space. Nestled on an extra-wide pie lot, this meticulously landscaped property includes a private covered deck, 9-zone irrigation system, and is Energy Star rated. Inside, enjoy cathedral ceilings and hardwood floors throughout the open-concept main level. The upgraded kitchen boasts quartz countertops (2023), stainless steel appliances, tile backsplash, soft-close cupboards, and a full pantry with pull-outs. The spacious primary suite features his and hers closets, double sinks, walk-in shower, and linen storage. The main floor also offers convenient laundry with garage access and a front bedroom ideal for guests, located next to a full 4-piece bathroom. Downstairs, the finished basement impresses with large egress windows, a wet bar (with fridge), electric fireplace, two wall-mounted TVs (included), and a 3-piece bath. EnergyStar certified for low utility costs, this home also includes upgraded insulation, 200 AMP service, central vac (2021), and reverse osmosis. Stonecroft's 18,000 sq. ft. rec center offers an indoor pool, fitness room, games/media rooms, library, party room, billiards, tennis courts, and 5 km of walking trails. Come live the lifestyle at Stonecroft! (id:63267)
Home overview
- Cooling Central air conditioning, air exchanger
- Heat source Natural gas
- Heat type Forced air
- Has pool (y/n) Yes
- # total stories 1
- # parking spaces 4
- Has garage (y/n) Yes
- # full baths 3
- # total bathrooms 3.0
- # of above grade bedrooms 2
- Has fireplace (y/n) Yes
- Community features Pet restrictions, community centre
- Lot size (acres) 0.0
- Listing # X12262689
- Property sub type Single family residence
- Status Active
- Recreational room / games room 11.11m X 8.82m
Level: Basement - Utility 5.25m X 6.31m
Level: Basement - Bathroom 2.64m X 2.51m
Level: Basement - Bathroom 2.74m X 1.57m
Level: Main - Dining room 5.4m X 2.81m
Level: Main - Bedroom 3.64m X 3.82m
Level: Main - Foyer 1.85m X 2.58m
Level: Main - Bathroom 2.73m X 2.33m
Level: Main - Living room 5.4m X 5.28m
Level: Main - Eating area 3.12m X 4m
Level: Main - Laundry 2.29m X 2.17m
Level: Main - Kitchen 3.12m X 3.98m
Level: Main - Primary bedroom 3.49m X 6.11m
Level: Main
- Listing source url Https://www.realtor.ca/real-estate/28558954/28-amberdale-way-wilmot
- Listing type identifier Idx

$-2,560
/ Month

