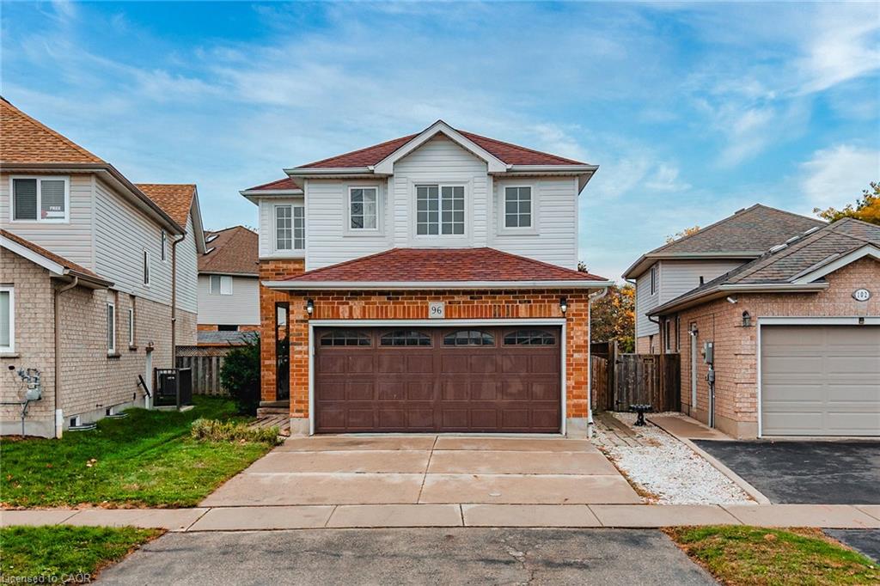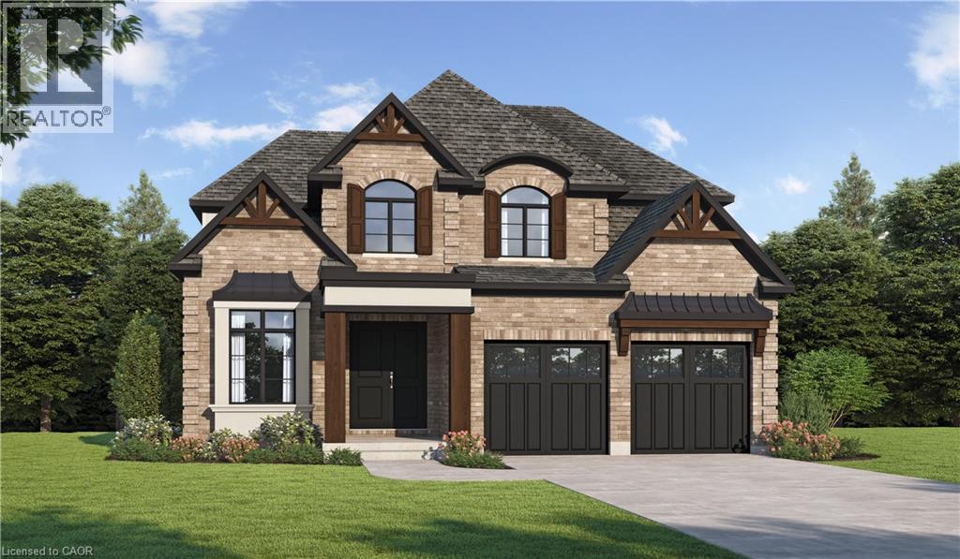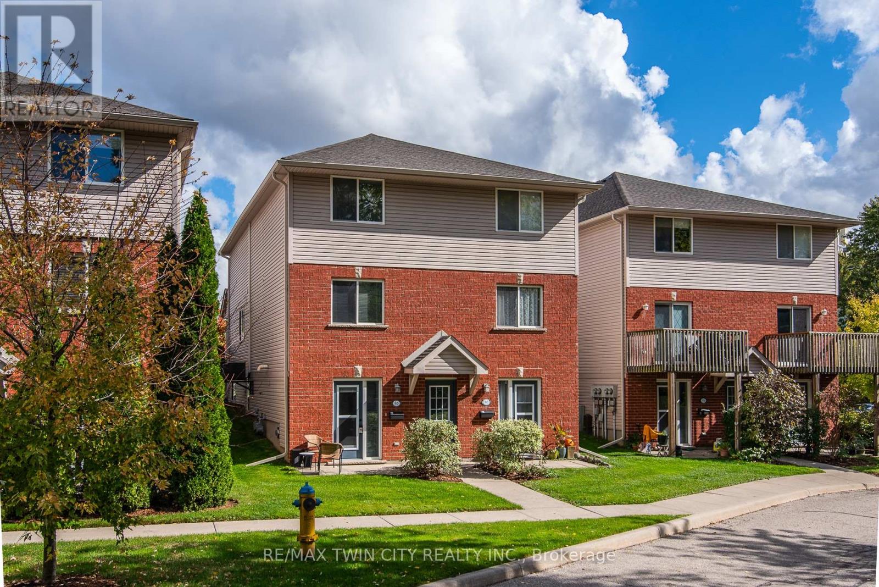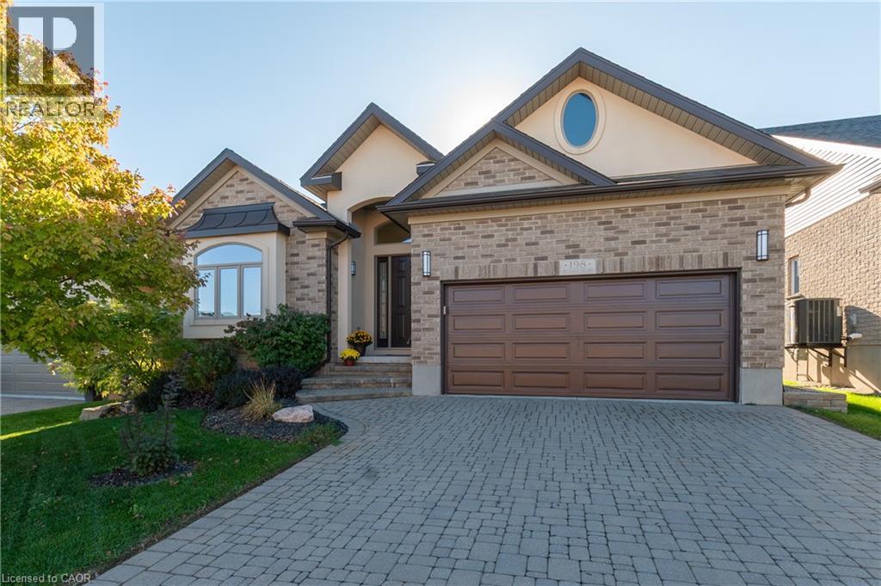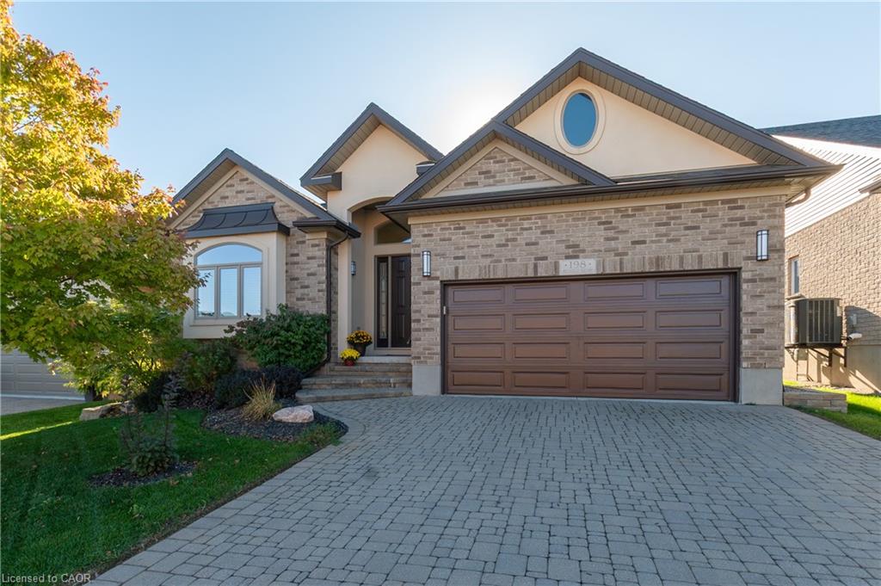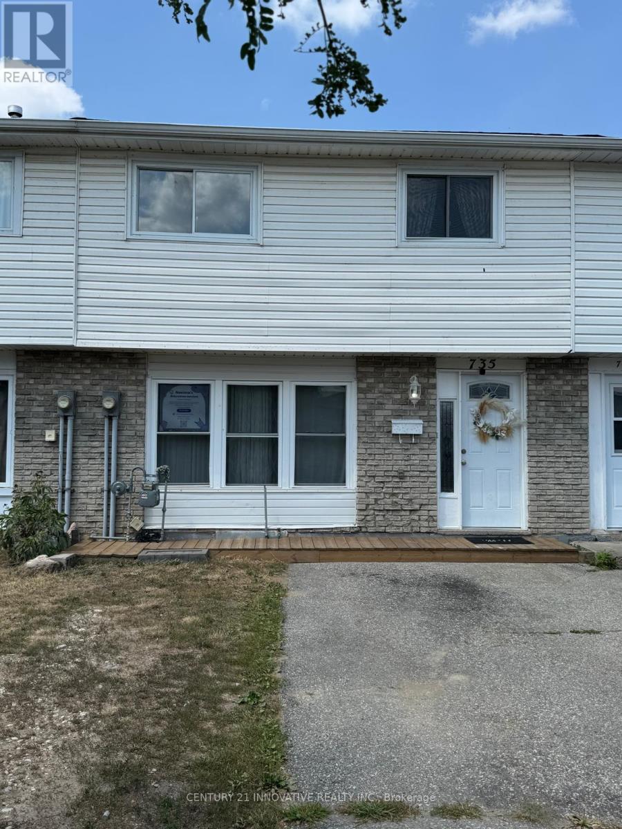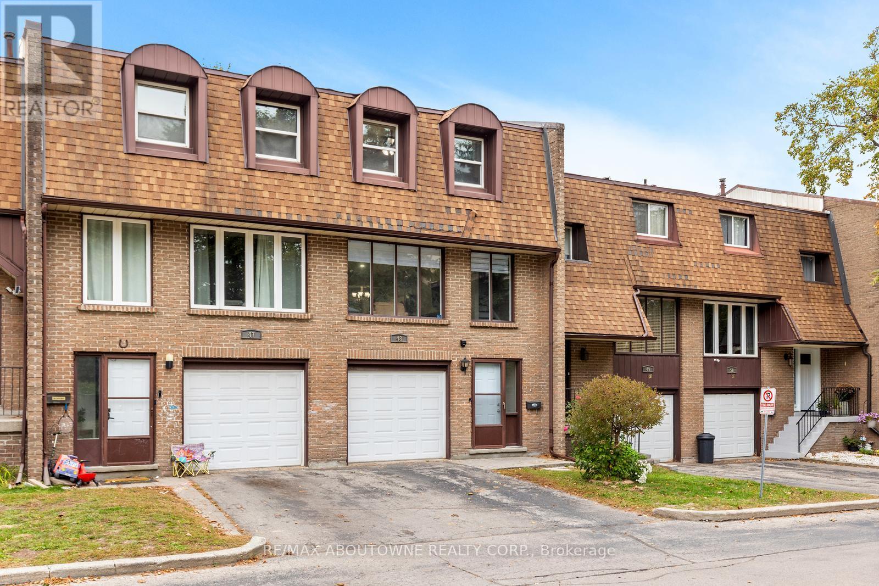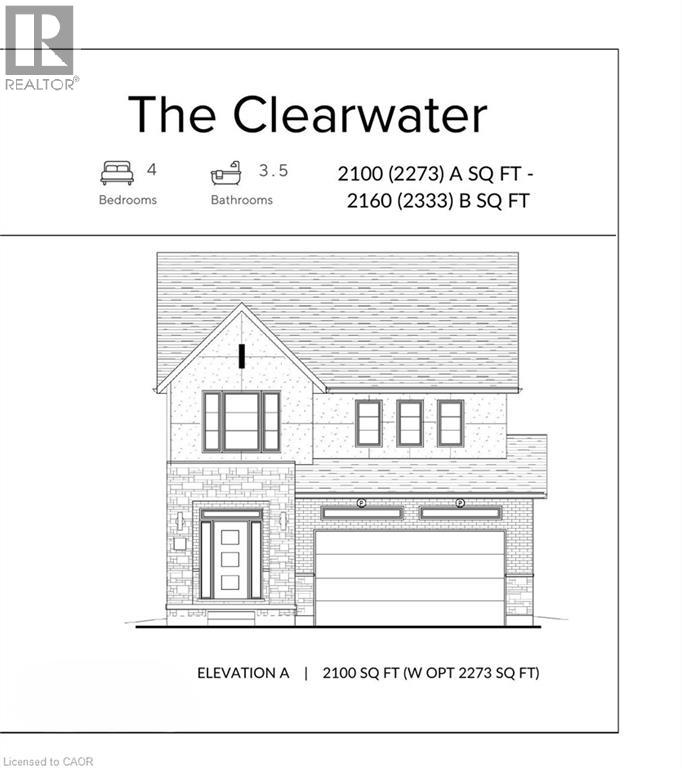
Highlights
This home is
3%
Time on Houseful
4 Days
School rated
6.7/10
Wilmot
-7.78%
Description
- Home value ($/Sqft)$509/Sqft
- Time on Housefulnew 4 days
- Property typeResidential
- StyleBungalow
- Median school Score
- Year built1965
- Garage spaces1
- Mortgage payment
Welcome home to this lovingly maintained 2bedroom, 2 bath brick bungalow, located on a .52 acre lot in the friendly town of Baden. Featuring a large eat-in kitchen with sliders to deck, finished basement with bar, gas fireplace and walk out to a massive backyard. A single car garage and 4 driveway spaces at the front of the property and an enclosed carport at the back. This home is ready for its next chapter offering the perfect opportunity to transform and unlock incredible value. Do not hesitate contact your Realtor today
Barbara Schmidt
of PEAK REALTY LTD.,
MLS®#40779822 updated 3 days ago.
Houseful checked MLS® for data 3 days ago.
Home overview
Amenities / Utilities
- Cooling Central air
- Heat type Forced air, natural gas
- Pets allowed (y/n) No
- Sewer/ septic Sewer (municipal)
Exterior
- Construction materials Aluminum siding, brick
- Foundation Poured concrete
- Roof Asphalt shing
- # garage spaces 1
- # parking spaces 7
- Has garage (y/n) Yes
- Parking desc Attached garage
Interior
- # full baths 2
- # total bathrooms 2.0
- # of above grade bedrooms 2
- # of rooms 10
- Appliances Water softener, dishwasher, dryer, refrigerator, stove, washer
- Has fireplace (y/n) Yes
- Laundry information In basement, in bathroom
Location
- County Waterloo
- Area 6 - wilmot township
- Water source Municipal
- Zoning description R
Lot/ Land Details
- Lot desc Urban, park, place of worship, playground nearby, public transit, rec./community centre, schools, trails
- Lot dimensions 86.53 x 263.08
Overview
- Approx lot size (range) 0.5 - 1.99
- Basement information Walk-out access, full, finished
- Building size 1671
- Mls® # 40779822
- Property sub type Single family residence
- Status Active
- Virtual tour
- Tax year 2025
Rooms Information
metric
- Bathroom BATHROOM/LAUNDRY ROOM
Level: Basement - Utility Basement
Level: Basement - Workshop Basement
Level: Basement - Recreational room Basement
Level: Basement - Dining room Main
Level: Main - Primary bedroom Main
Level: Main - Bathroom Main
Level: Main - Living room LIVING ROOM WITH LARGE WINDOWS
Level: Main - Bedroom Main
Level: Main - Kitchen KITCHEN WITH SLIDERS TO DECK
Level: Main
SOA_HOUSEKEEPING_ATTRS
- Listing type identifier Idx

Lock your rate with RBC pre-approval
Mortgage rate is for illustrative purposes only. Please check RBC.com/mortgages for the current mortgage rates
$-2,267
/ Month25 Years fixed, 20% down payment, % interest
$
$
$
%
$
%

Schedule a viewing
No obligation or purchase necessary, cancel at any time

