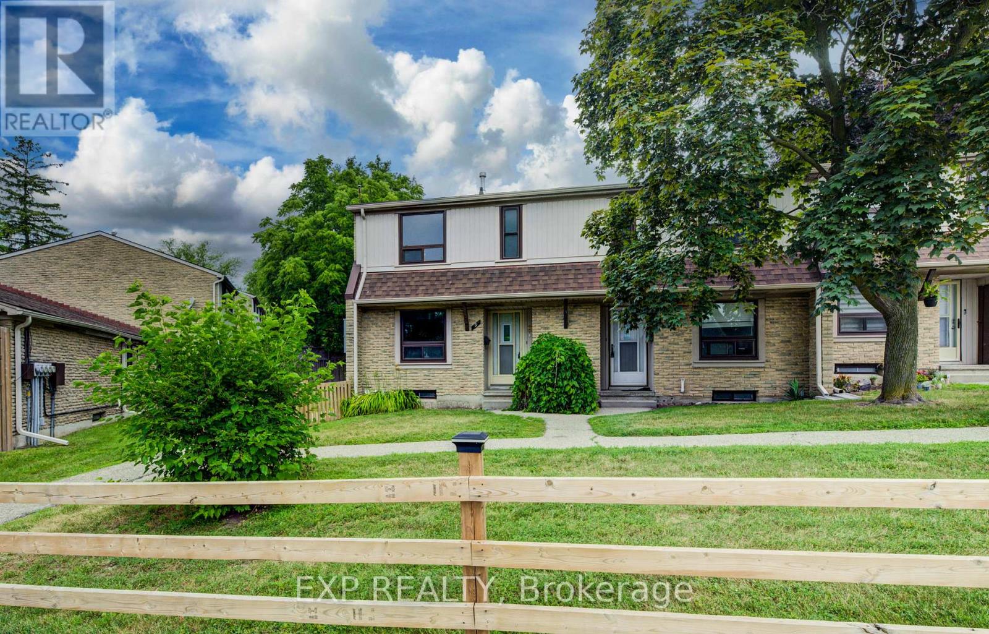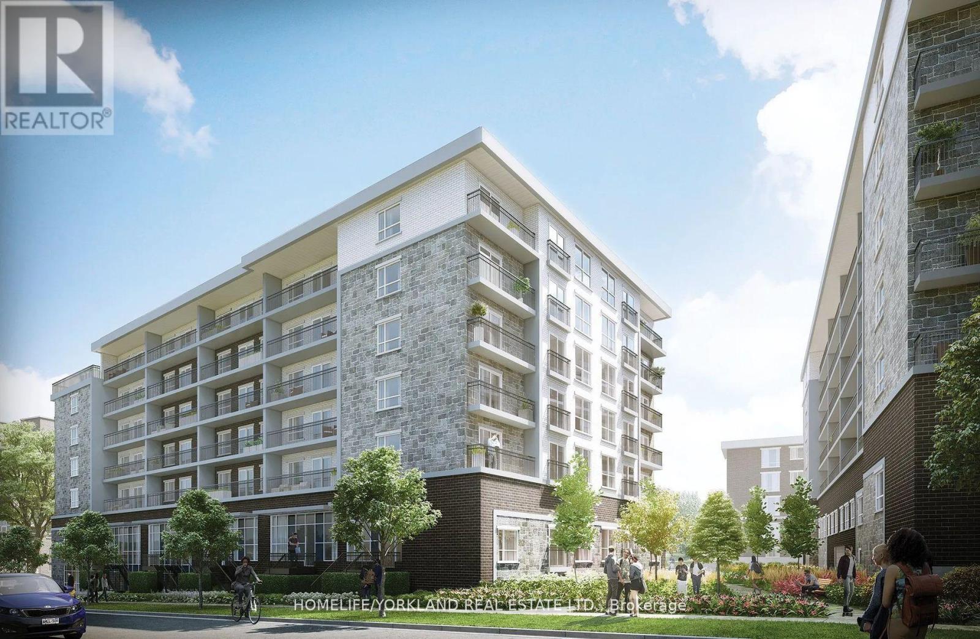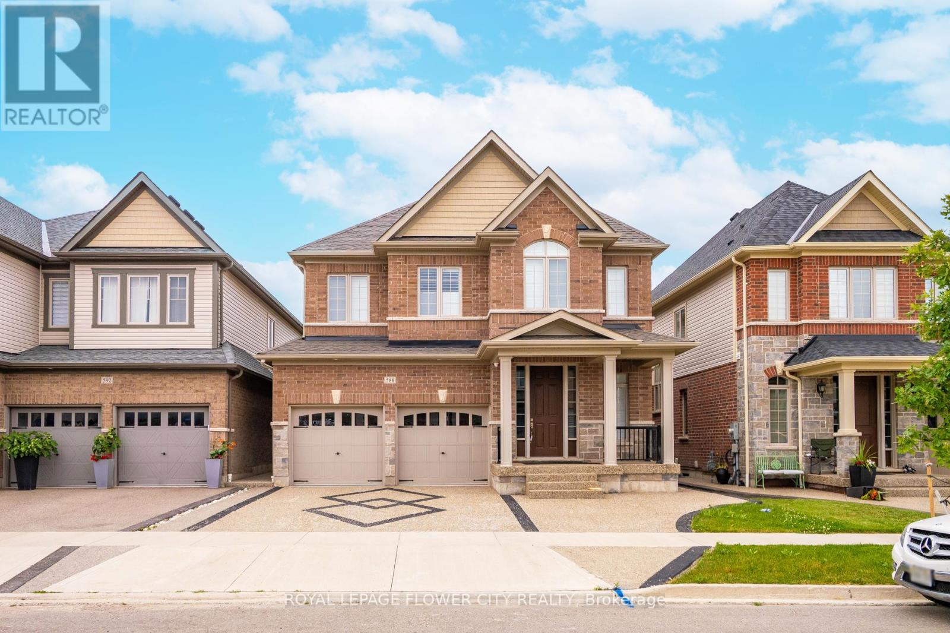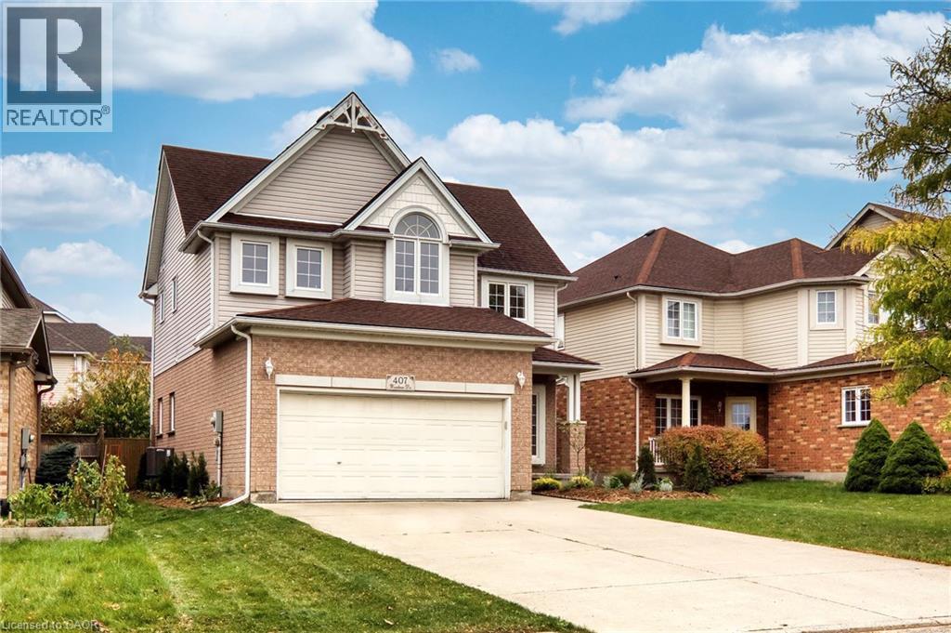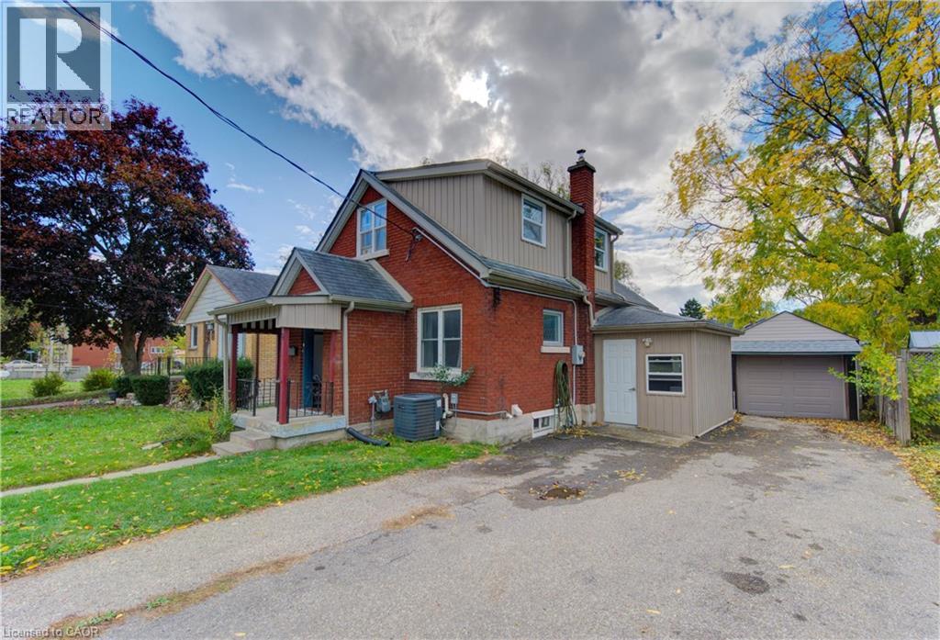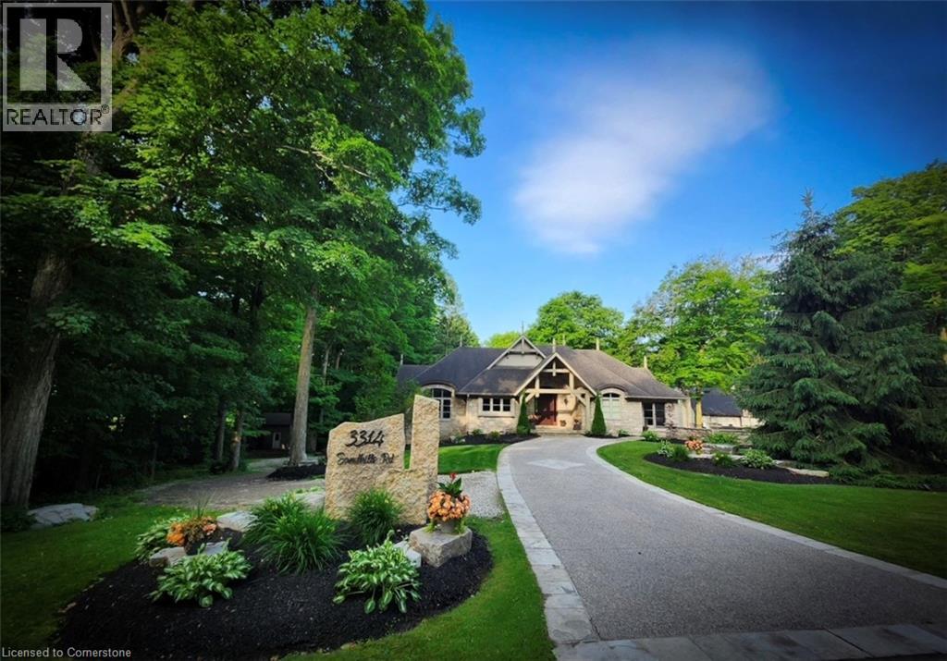
Highlights
Description
- Home value ($/Sqft)$1,154/Sqft
- Time on Houseful81 days
- Property typeSingle family
- StyleBungalow
- Median school Score
- Year built1964
- Mortgage payment
Welcome to 3314 Sandhills Rd. A beautifully renovated in 2007, Perfect mix of Wiarton Limestone/stucco, 3 + 1 bedroom walkout bungalow. Set on 7.21 acres of wooded property, features custom flagstone, aggregate drive, custom maple kitchen, marble countertops, hardwood finishes throughout. 13’ ceiling Living Room with floor to ceiling windows custom trimmed, with built in cabinetry accenting the adjacent custom cast limestone fireplace wall. Room to entertain, work and play with 2 concrete patios, 2 raised decks with glass railings. A 4000 sq ft heated shop with 18’ ceiling, 4 overhead doors, multi sport court, built in 2021. Bank barn with 3 overhead doors ideal for animals, hobbies or storage. Trails throughout mature hardwood bush for walking, skiing or ate. Home has optional heat of outdoor wood furnace. 8 mins from Costco, Waterloo Boardwalk amenities. 5 mins to Hwy 7&8, schools, 3 Golf North Properties and Wilmot Rec. Complex. 15 mins from 401 and 1 hr. West of GTA. (id:63267)
Home overview
- Cooling Central air conditioning
- Heat source Electric
- Heat type In floor heating, forced air
- Sewer/ septic Septic system
- # total stories 1
- # parking spaces 20
- Has garage (y/n) Yes
- # full baths 3
- # total bathrooms 3.0
- # of above grade bedrooms 4
- Community features School bus
- Subdivision 661 - baden/phillipsburg/st. agatha
- Lot desc Landscaped
- Lot size (acres) 0.0
- Building size 2600
- Listing # 40755822
- Property sub type Single family residence
- Status Active
- Kitchen 4.267m X 2.083m
Level: Basement - Media room 4.064m X 4.47m
Level: Basement - Utility 1.676m X 4.47m
Level: Basement - Bathroom (# of pieces - 3) Measurements not available
Level: Basement - Exercise room 6.248m X 4.343m
Level: Lower - Recreational room 6.706m X 3.861m
Level: Lower - Office 1.676m X 2.286m
Level: Lower - Family room 5.436m X 4.572m
Level: Lower - Sitting room 4.191m X 4.166m
Level: Main - Bedroom 3.048m X 3.048m
Level: Main - Kitchen 4.953m X 3.962m
Level: Main - Living room 6.045m X 6.858m
Level: Main - Laundry 3.505m X 2.286m
Level: Main - Primary bedroom 5.588m X 5.182m
Level: Main - Bedroom 3.835m X 3.734m
Level: Main - Dining room 4.14m X 3.785m
Level: Main - Bedroom 3.912m X 3.607m
Level: Main - Bathroom (# of pieces - 4) Measurements not available
Level: Main - Bathroom (# of pieces - 4) Measurements not available
Level: Main
- Listing source url Https://www.realtor.ca/real-estate/28679375/3314-sandhills-road-baden
- Listing type identifier Idx

$-8,000
/ Month




