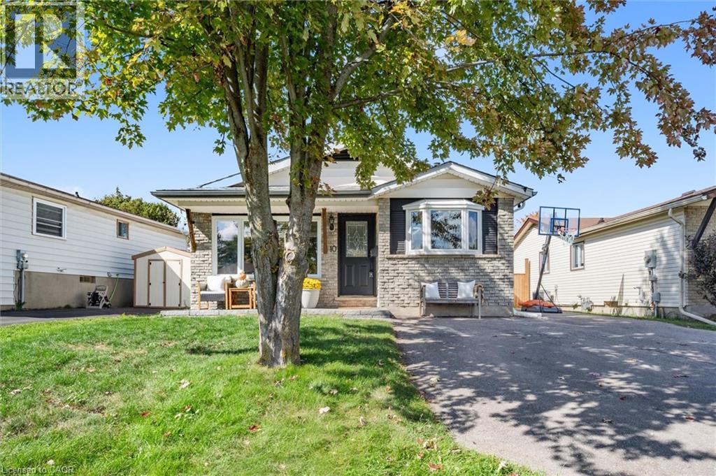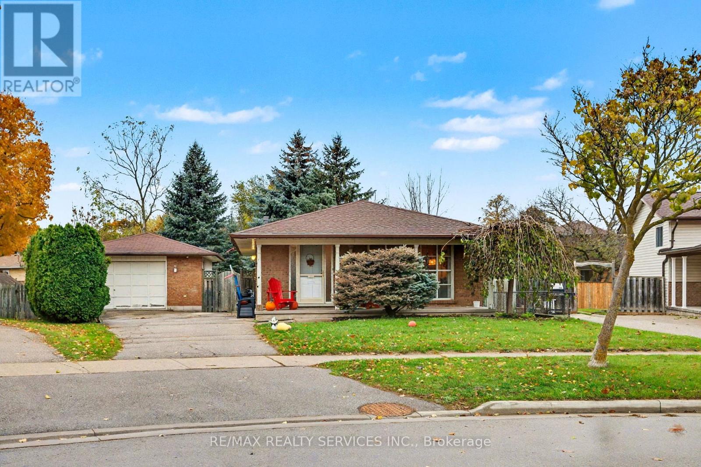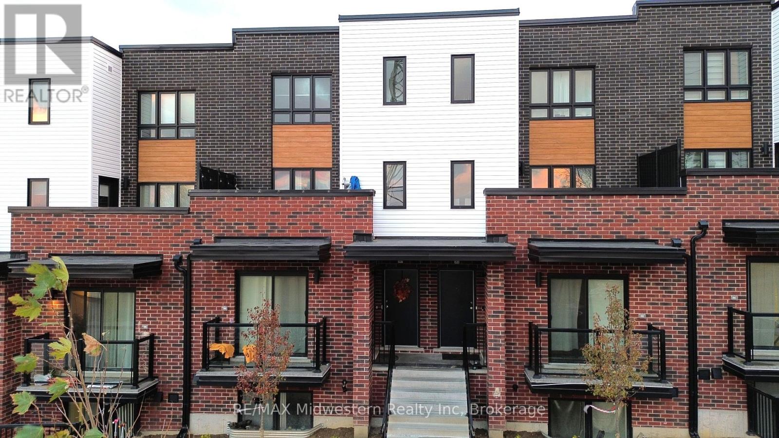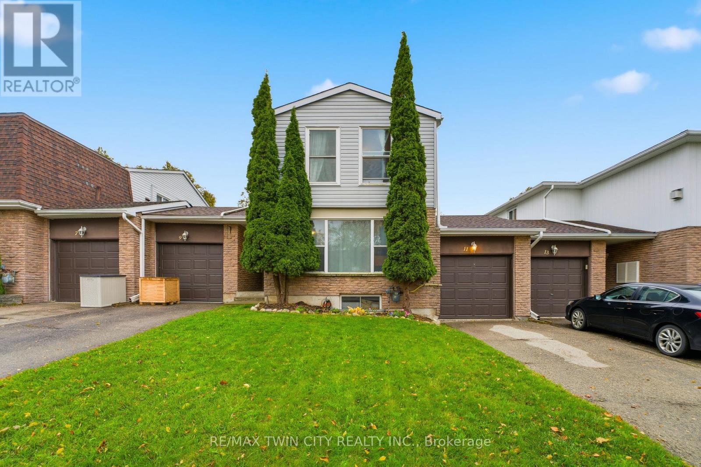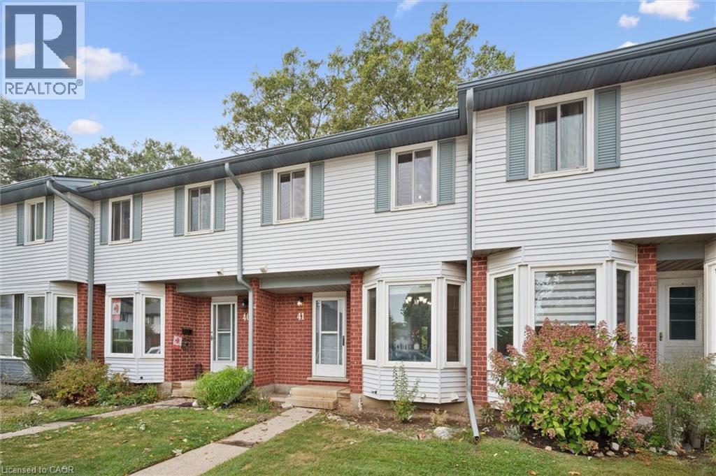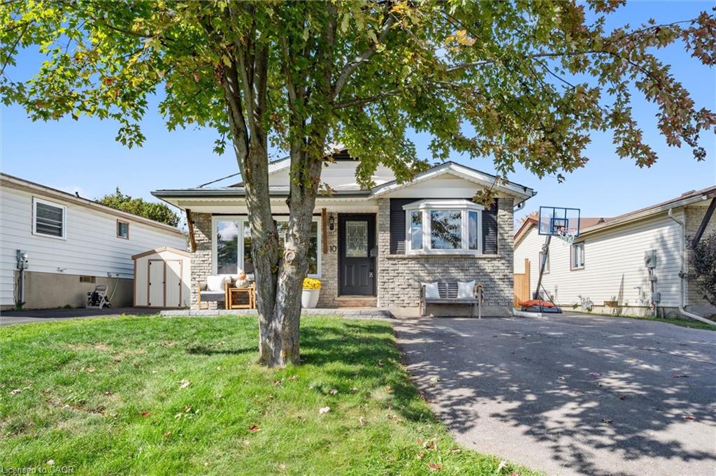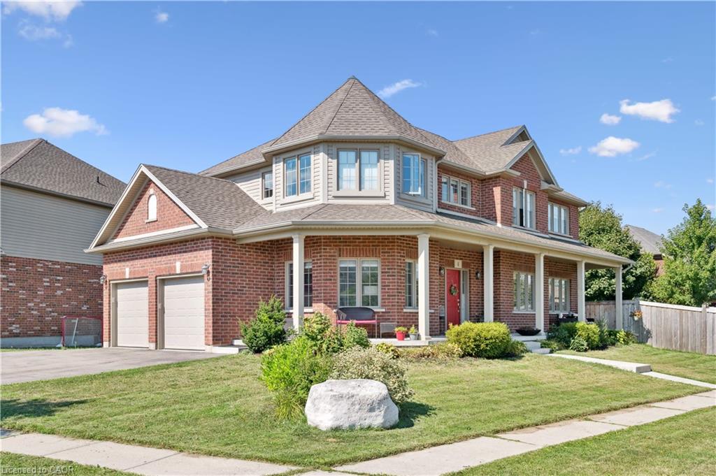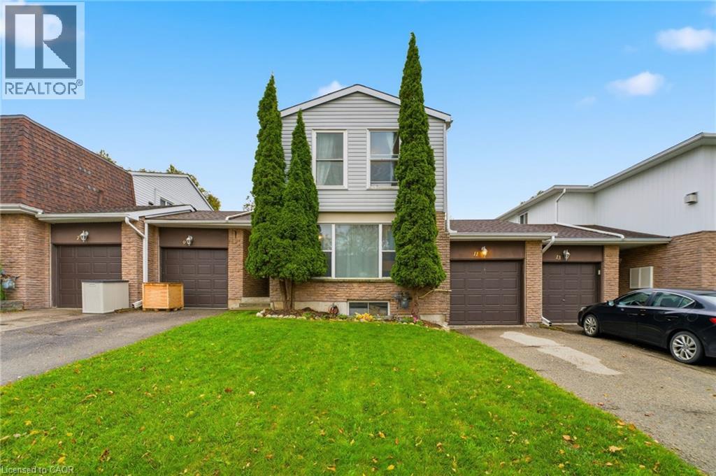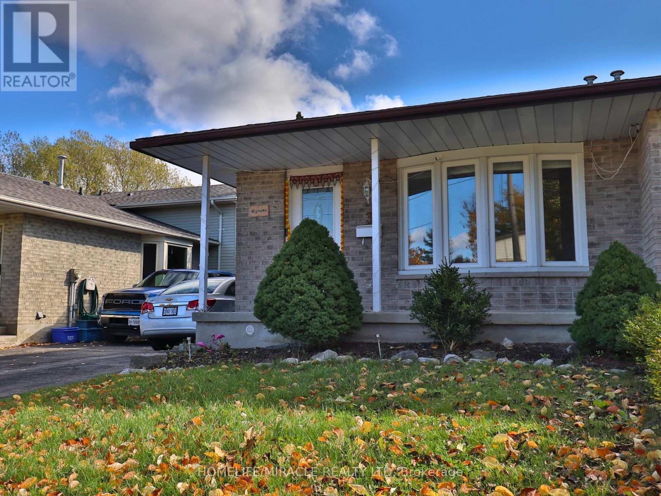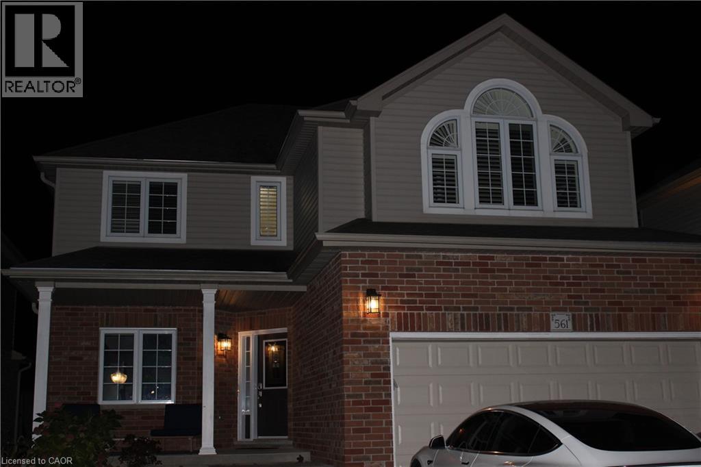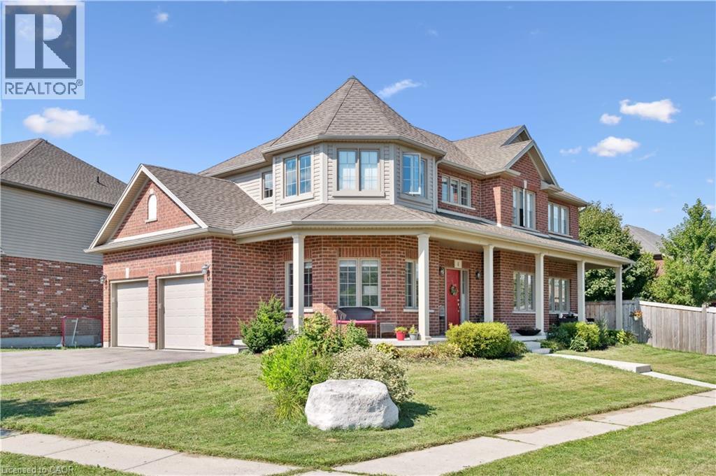
Highlights
Description
- Home value ($/Sqft)$284/Sqft
- Time on Housefulnew 5 hours
- Property typeSingle family
- Style2 level
- Median school Score
- Year built2013
- Mortgage payment
The Perfect Family Home with Endless Possibilities in Baden! Legal Duplex, Quick Close available! Welcome to a spacious and beautifully maintained 5-bedroom, 3.5-bathroom home nestled in one of Baden’s most sought-after family-friendly neighbourhoods. With its flexible layout, separate entrance to the lower level, and thoughtful design, this home is ideal for growing families, in-laws, or guests—and even offers the potential for mortgage-helping income if desired. Inside, you’ll find a bright and open main floor with 9’ ceilings, large windows, and a flowing layout that’s perfect for everyday living and entertaining. The kitchen features a central island and dinette with walkout to the yard, while the large living and dining rooms provide plenty of space for family gatherings. A convenient main-floor laundry/mudroom connects to the garage for easy access. Upstairs, there are four spacious bedrooms, including a primary suite with walk-in closet and ensuite bath. The lower level—complete with a separate entrance—offers even more flexibility with a full kitchen, bedroom, living area, and bathroom. It’s the perfect setup for extended family, independent teens, or visiting guests. A unique elevator (located in the garage) provides access between the main and lower levels, enhancing accessibility for multi-generational living. Situated on a beautiful corner lot directly across from a park, this home is walking distance to Baden Public School—home to an excellent daycare program Early Beginnings —and just minutes to Sir Adam Beck Public School, Waterloo-Oxford DSS, and Castle Kilbride. With quick access to Hwy 7/8, commuting to Waterloo, Kitchener, or beyond is a breeze. Whether you’re a growing family looking for more space, planning for in-laws, or simply want a home that can evolve with your needs, this property offers the best of comfort, versatility, and community living. (id:63267)
Home overview
- Cooling Central air conditioning
- Heat source Natural gas
- Heat type Forced air
- Sewer/ septic Municipal sewage system
- # total stories 2
- Fencing Partially fenced
- # parking spaces 4
- Has garage (y/n) Yes
- # full baths 3
- # half baths 1
- # total bathrooms 4.0
- # of above grade bedrooms 5
- Community features Quiet area, community centre
- Subdivision 661 - baden/phillipsburg/st. agatha
- Lot desc Landscaped
- Lot size (acres) 0.0
- Building size 3481
- Listing # 40785202
- Property sub type Single family residence
- Status Active
- Bedroom 3.785m X 3.073m
Level: 2nd - Primary bedroom 8.382m X 5.867m
Level: 2nd - Bedroom 3.073m X 4.089m
Level: 2nd - Full bathroom 3.302m X 2.667m
Level: 2nd - Bathroom (# of pieces - 4) 3.073m X 1.753m
Level: 2nd - Bedroom 3.378m X 3.835m
Level: 2nd - Laundry 5.105m X 2.769m
Level: Basement - Recreational room 5.461m X 4.674m
Level: Basement - Bedroom 3.277m X 4.166m
Level: Basement - Other 3.277m X 1.397m
Level: Basement - Kitchen 4.216m X 3.835m
Level: Basement - Bathroom (# of pieces - 3) 2.819m X 2.388m
Level: Basement - Laundry 3.2m X 1.88m
Level: Main - Eat in kitchen 3.2m X 2.819m
Level: Main - Office 3.175m X 3.835m
Level: Main - Family room 5.359m X 6.985m
Level: Main - Bathroom (# of pieces - 2) 1.6m X 1.702m
Level: Main - Foyer 5.309m X 3.073m
Level: Main - Dining room 3.2m X 2.997m
Level: Main
- Listing source url Https://www.realtor.ca/real-estate/29063859/4-kropf-drive-baden
- Listing type identifier Idx

$-2,640
/ Month

