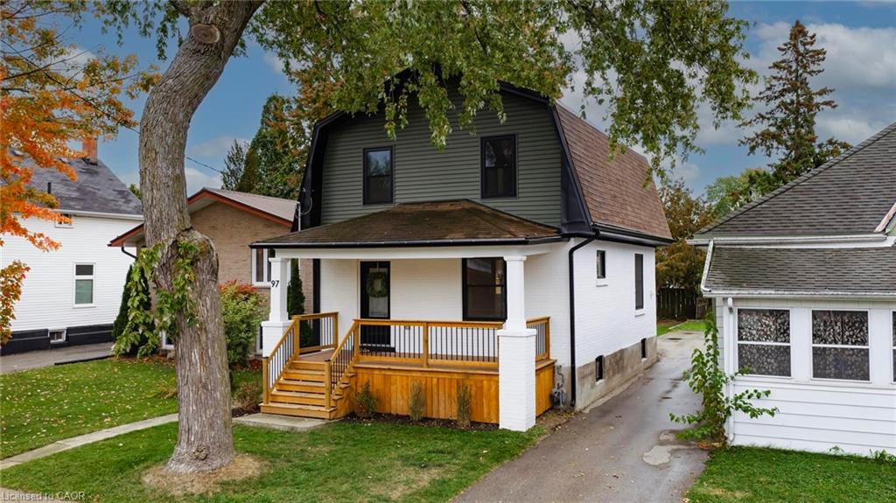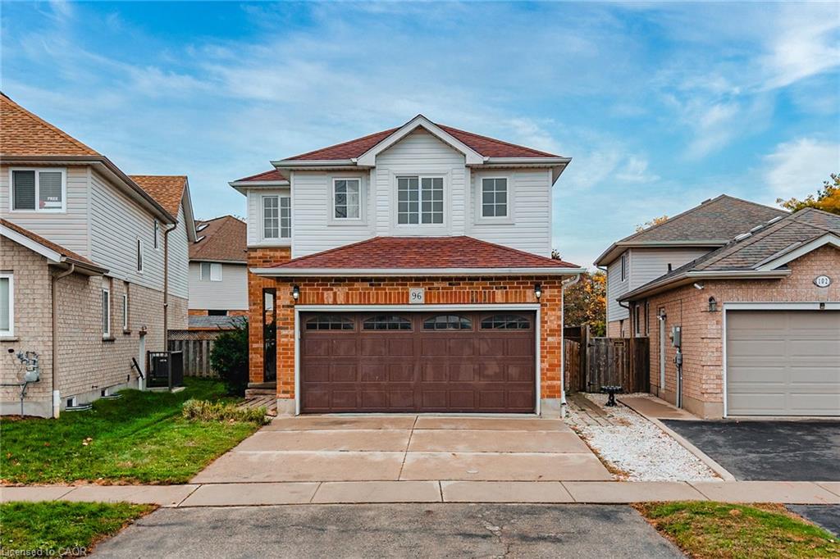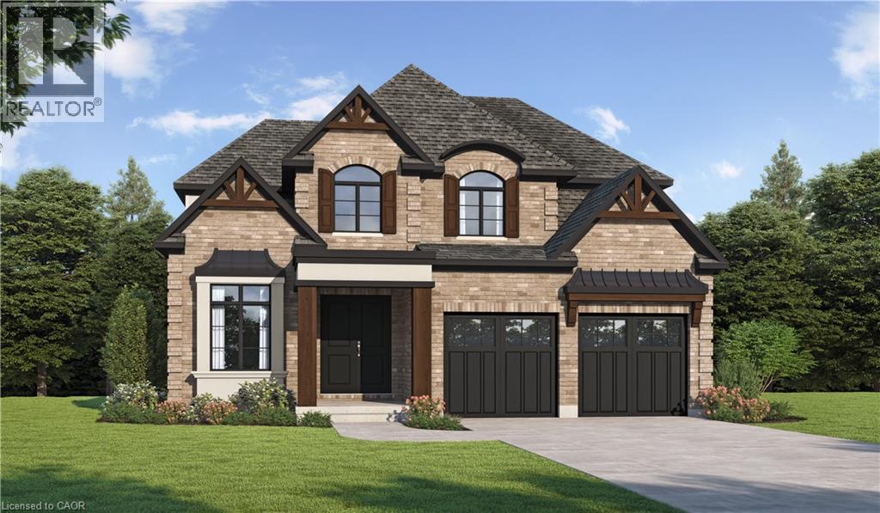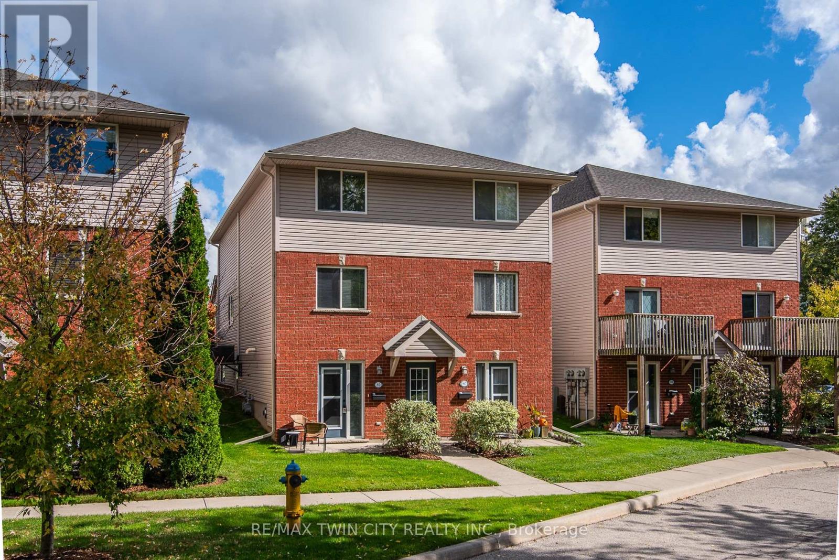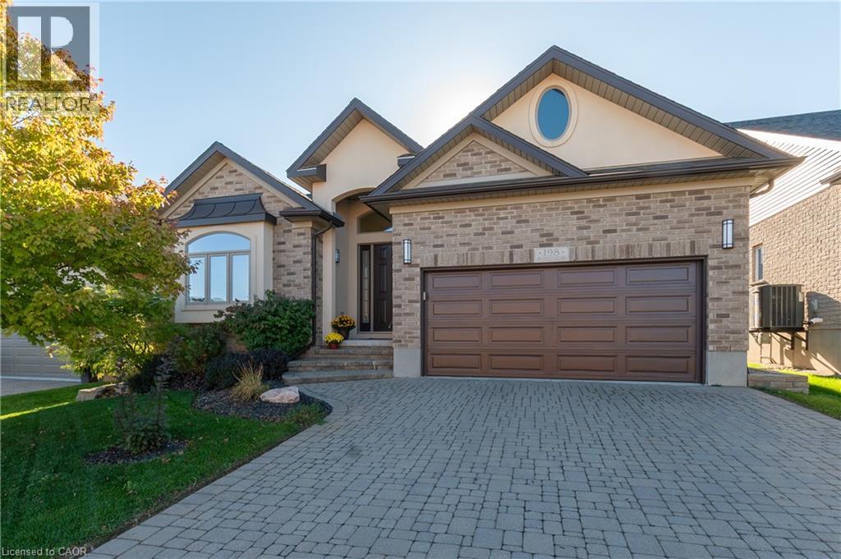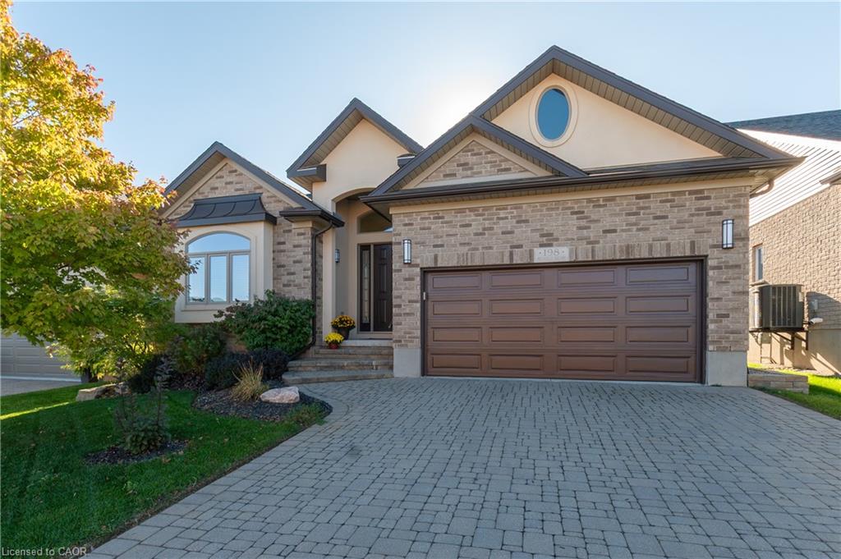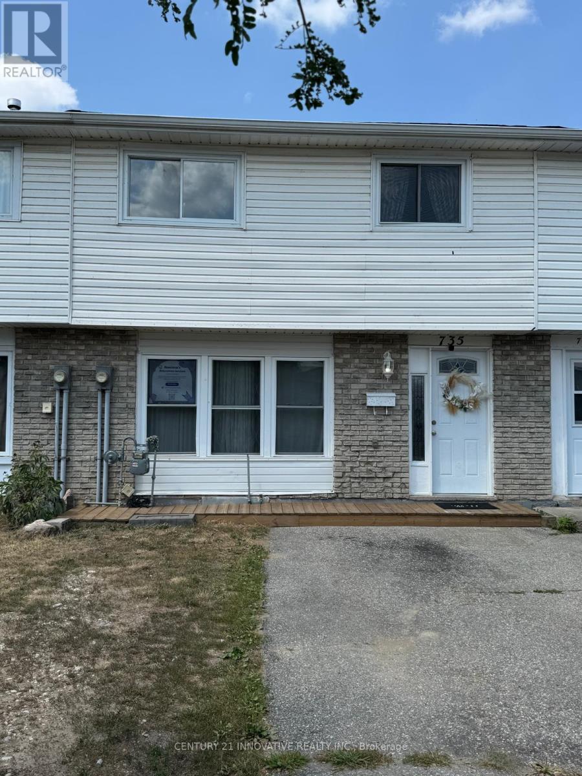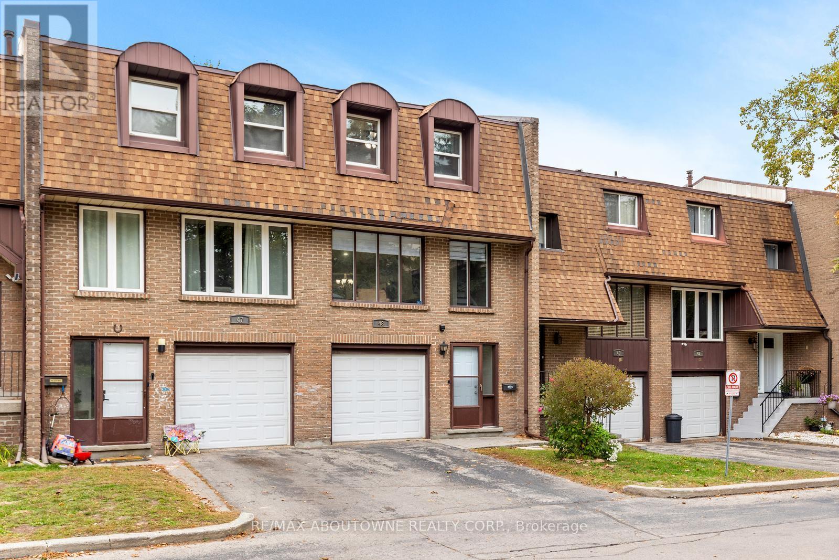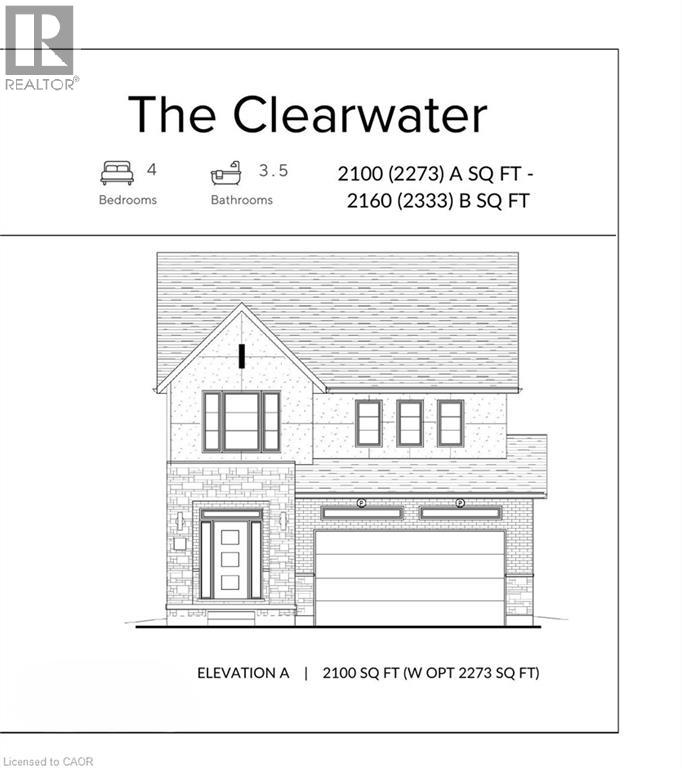
4 Kropf Dr
4 Kropf Dr
Highlights
Description
- Home value ($/Sqft)$302/Sqft
- Time on Houseful56 days
- Property typeResidential
- StyleTwo story
- Median school Score
- Year built2013
- Garage spaces2
- Mortgage payment
Spacious Family Home with Flexible Living Options in Baden! Welcome to this beautifully maintained home in the heart of Baden, offering room for the whole family plus options for multi-generational living or mortgage-helping income. The main and upper levels feature 4 generous bedrooms and 2.5 bathrooms, a bright and open main floor with 9' ceilings, large windows, and a wrap-around porch that adds to the home’s charm and curb appeal. The kitchen with island opens to the dinette and living spaces, making it perfect for family gatherings and entertaining. A main floor laundry/mudroom adds everyday convenience, and the attached garage plus 3-car driveway provide plenty of parking. A unique feature of this home is the elevator located in the garage, offering access between the main and lower levels. The lower level is fully finished with a separate entrance, offering a cozy family room, a 5th bedroom, and full bathroom—ideal for guests, extended family, or as a private retreat. With its existing layout, it can also function as a mortgage-helper income suite if desired. Situated on an oversized corner lot in a family-friendly neighbourhood, this home is within walking distance to schools (Baden Public, Sir Adam Beck, and Waterloo-Oxford DSS), nearby parks, and local amenities. Just minutes to Hwy 7/8, you’ll have an easy commute while enjoying the small-town community feel of Baden.
Home overview
- Cooling Central air
- Heat type Forced air, natural gas
- Pets allowed (y/n) No
- Sewer/ septic Sewer (municipal)
- Utilities Cell service, electricity connected, natural gas connected, recycling pickup, street lights, phone connected
- Construction materials Brick, stucco, vinyl siding
- Foundation Poured concrete
- Roof Asphalt shing
- Exterior features Year round living
- Fencing Fence - partial
- Other structures Shed(s), workshop
- # garage spaces 2
- # parking spaces 4
- Has garage (y/n) Yes
- Parking desc Attached garage, garage door opener
- # full baths 3
- # half baths 1
- # total bathrooms 4.0
- # of above grade bedrooms 5
- # of below grade bedrooms 1
- # of rooms 19
- Appliances Water heater owned, water purifier, water softener, dishwasher, dryer, freezer, microwave, range hood, refrigerator, stove, washer
- Has fireplace (y/n) Yes
- Laundry information Main level
- Interior features High speed internet, auto garage door remote(s), ceiling fan(s), elevator, in-law floorplan
- County Waterloo
- Area 6 - wilmot township
- Water source Municipal-metered
- Zoning description Z3
- Elementary school Baden public es, holy family catholic es
- High school Waterloo-oxford district ss, resurrection catholic ss
- Lot desc Urban, irregular lot, ample parking, corner lot, near golf course, landscaped, library, major highway, park, place of worship, playground nearby, public parking, quiet area, rec./community centre, schools
- Lot dimensions 123.88 x 59.31
- Approx lot size (range) 0 - 0.5
- Basement information Separate entrance, walk-up access, full, finished
- Building size 3481
- Mls® # 40759954
- Property sub type Single family residence
- Status Active
- Virtual tour
- Tax year 2024
- Bathroom Second
Level: 2nd - Second
Level: 2nd - Bedroom Second
Level: 2nd - Primary bedroom Second
Level: 2nd - Bedroom Second
Level: 2nd - Bedroom Second
Level: 2nd - Bathroom Basement
Level: Basement - Kitchen Basement
Level: Basement - Recreational room Basement
Level: Basement - Other Basement
Level: Basement - Bedroom Basement
Level: Basement - Laundry Basement
Level: Basement - Foyer Main
Level: Main - Eat in kitchen Main
Level: Main - Family room Main
Level: Main - Laundry Main
Level: Main - Dining room Main
Level: Main - Bathroom Main
Level: Main - Office Main
Level: Main
- Listing type identifier Idx

$-2,800
/ Month

