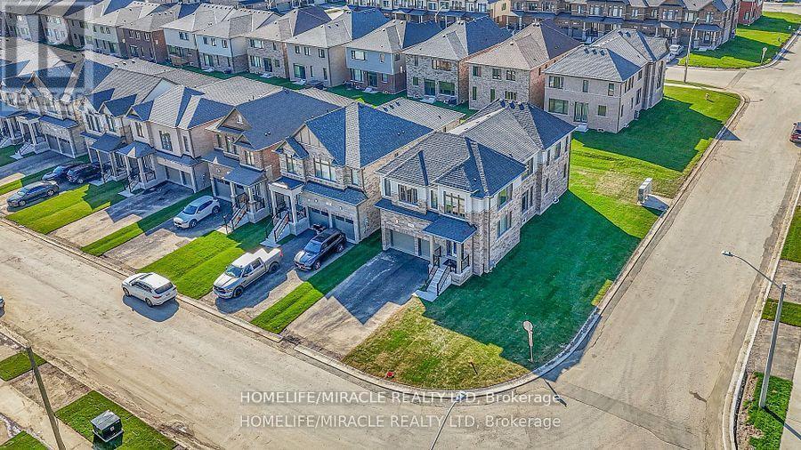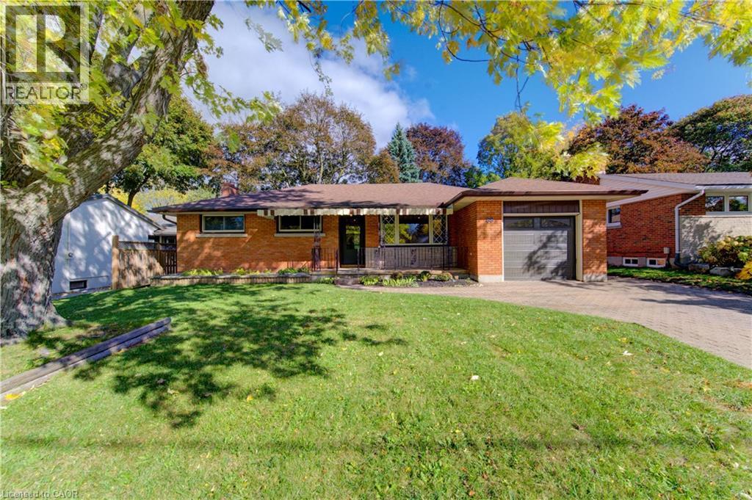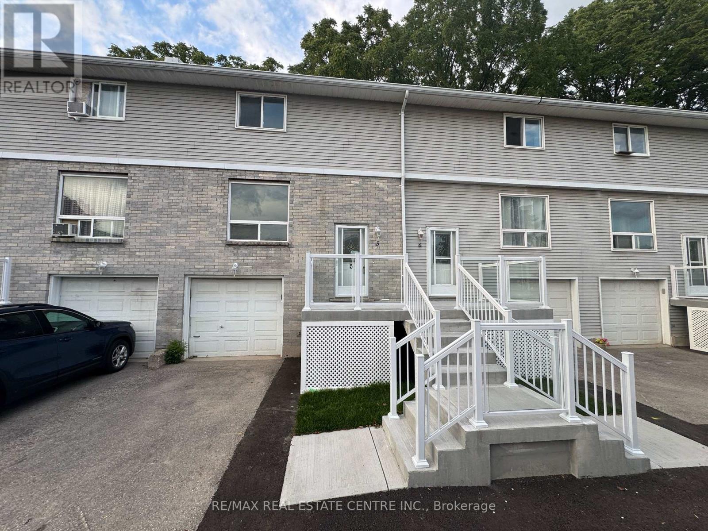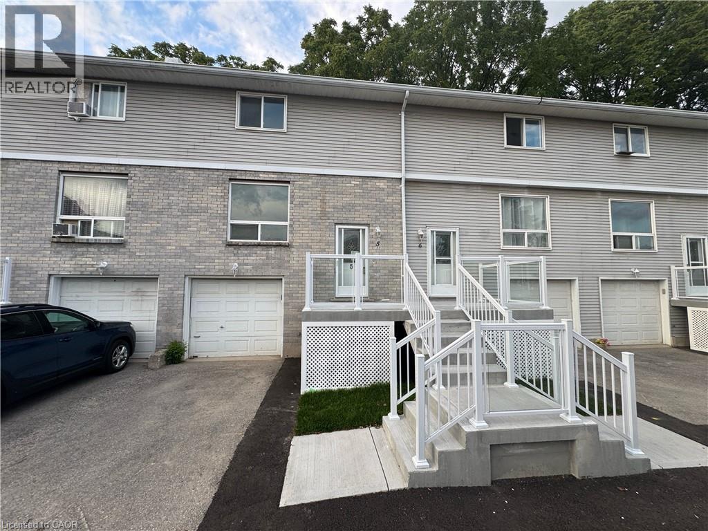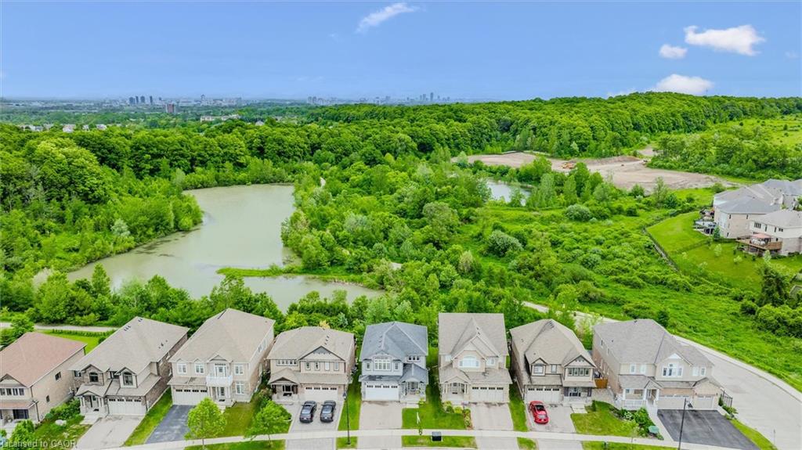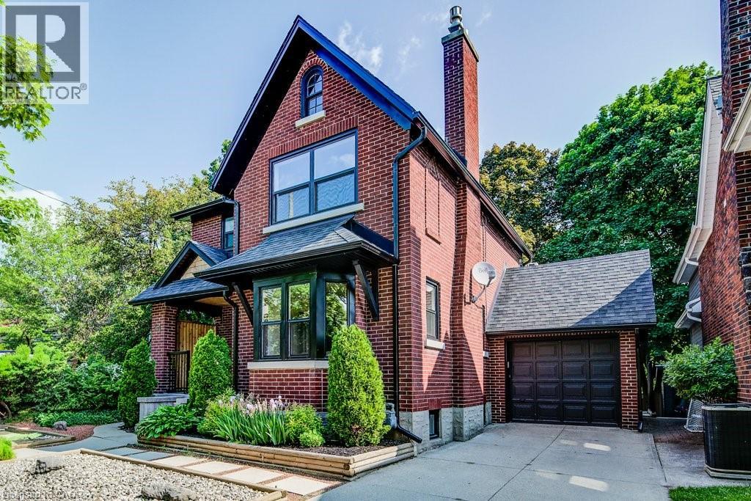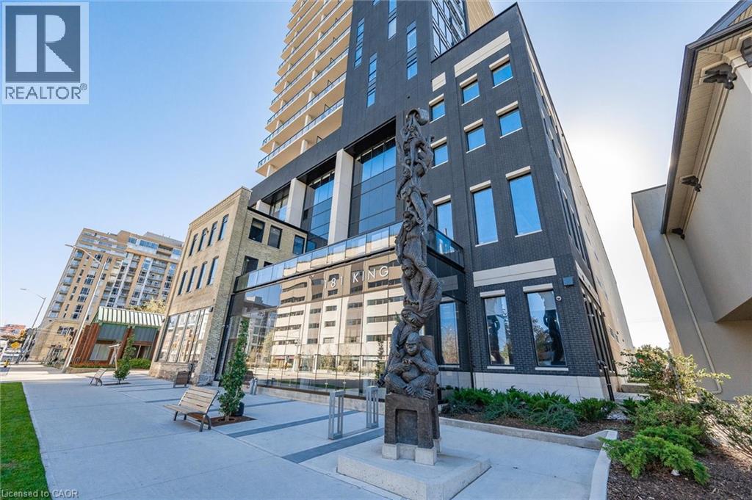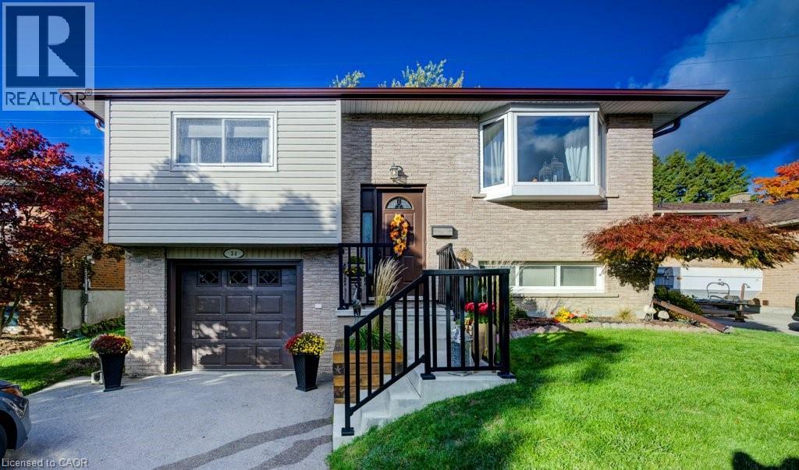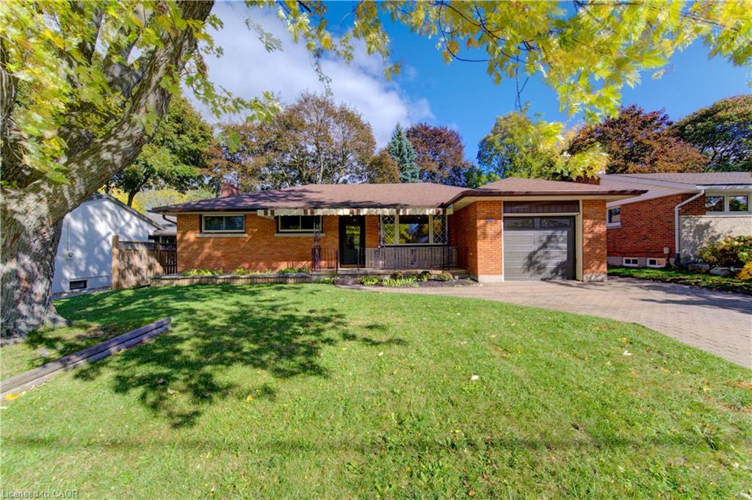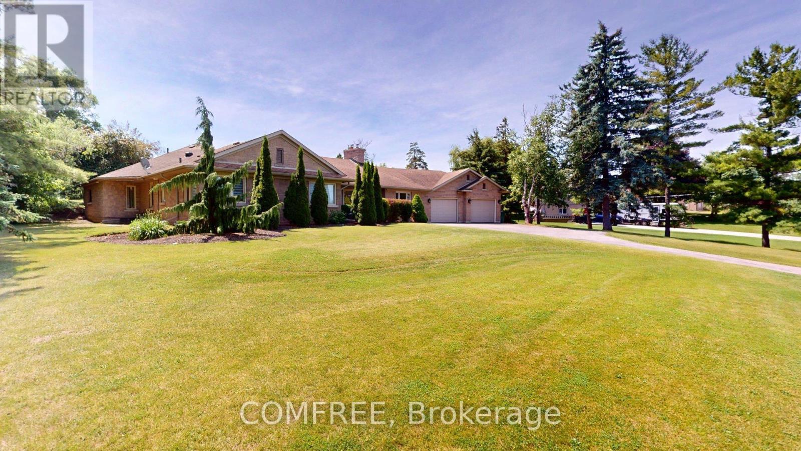
Highlights
Description
- Time on Houseful74 days
- Property typeSingle family
- StyleBungalow
- Median school Score
- Mortgage payment
Welcome to 477 Fairview Street located in the up and coming charming town of New Hamburg.This private home with no rear neighbors was completely gutted to bare frame and redesigned from the attic to the basement with new Plumbing, electrical, insulation, drywall, doors, lighting and electrical features to name a few! Only a 15-20 minute drive to K-W and within walking distance to downtown shops, restaurants, cafes, supermarkets, Licensing office. An entertainers dream home with ample parking for 12 + cars and an oversized 2 car garage to fit your cars + toys. Step out to the beautifully landscaped just under an acre backyard and take a swim in the large pool with diving board or enjoy some time in your enclosed hot tub with plugin for t.v. Enjoy some apple, pear or grapes from your very own trees. Two large sheds for all your storage needs. Close proximity to Catholic and Public schools for all ages. (id:63267)
Home overview
- Cooling Central air conditioning
- Heat source Natural gas
- Heat type Forced air
- Has pool (y/n) Yes
- Sewer/ septic Septic system
- # total stories 1
- # parking spaces 14
- Has garage (y/n) Yes
- # full baths 2
- # half baths 1
- # total bathrooms 3.0
- # of above grade bedrooms 3
- Has fireplace (y/n) Yes
- Community features Community centre
- Lot size (acres) 0.0
- Listing # X12331613
- Property sub type Single family residence
- Status Active
- Other 3.35m X 2.13m
Level: Basement - Other 3.05m X 3.05m
Level: Basement - Family room 3.66m X 3.96m
Level: Basement - Bedroom 3.66m X 3.05m
Level: Main - Primary bedroom 3.96m X 4.88m
Level: Main - Other 3.96m X 2.44m
Level: Main - Bedroom 4.27m X 3.05m
Level: Main - Family room 4.57m X 4.88m
Level: Main - Living room 6.7m X 6.71m
Level: Main - Kitchen 4.27m X 7.01m
Level: Main - Laundry 3.66m X 5.79m
Level: Main - Loft 5.79m X 2.74m
Level: Upper
- Listing source url Https://www.realtor.ca/real-estate/28705384/477-fairview-street-wilmot
- Listing type identifier Idx

$-4,000
/ Month

