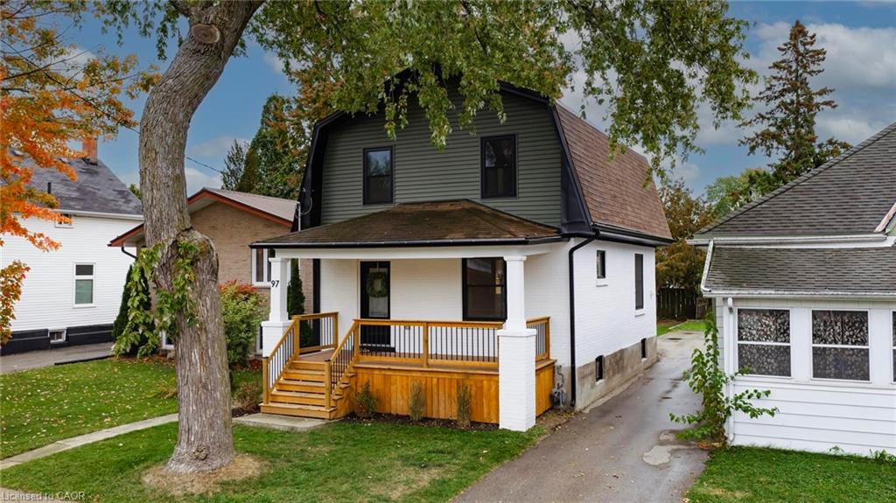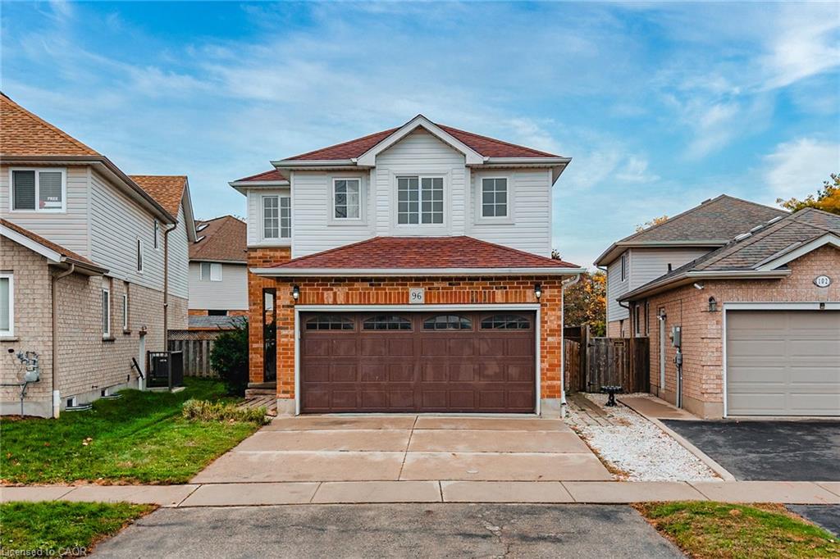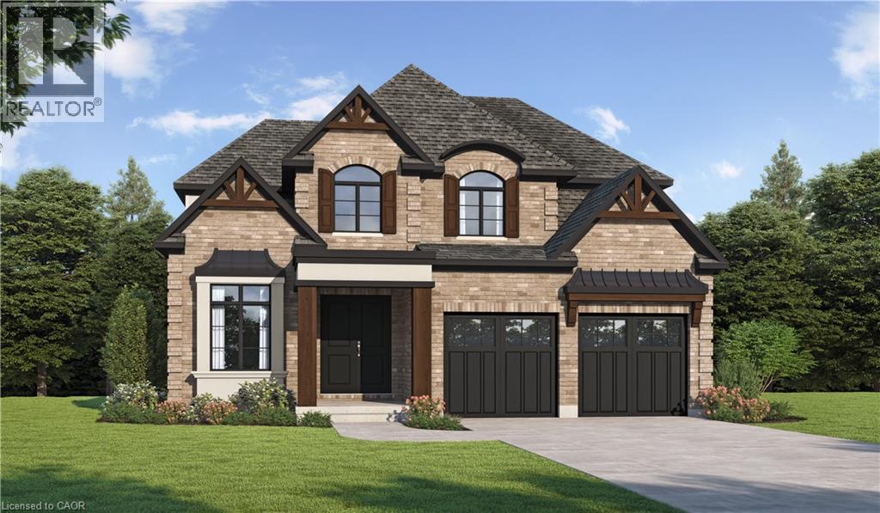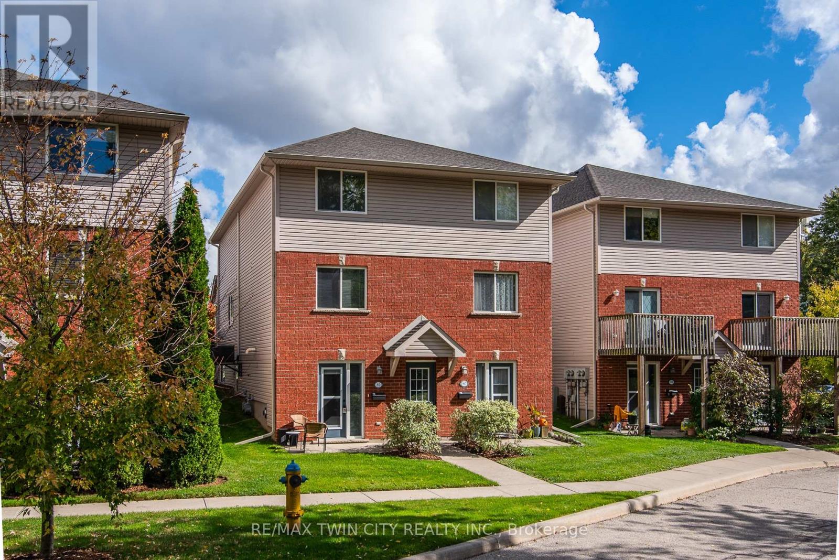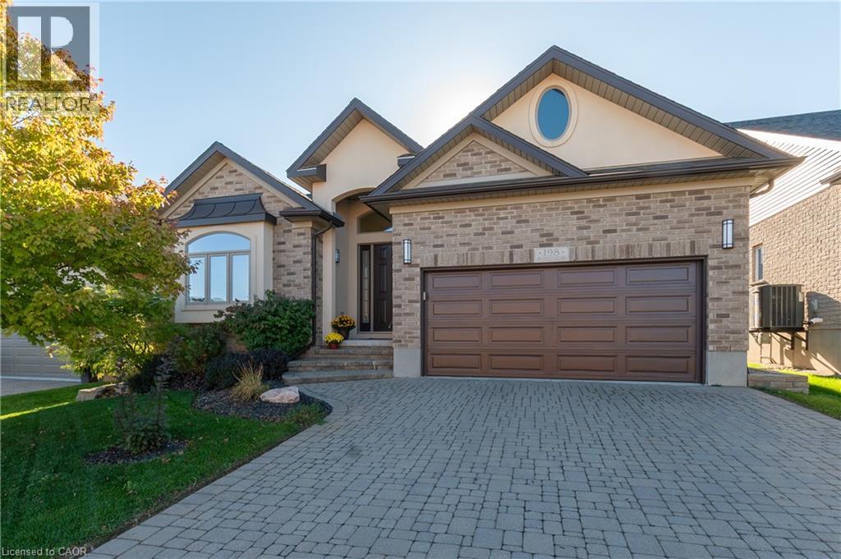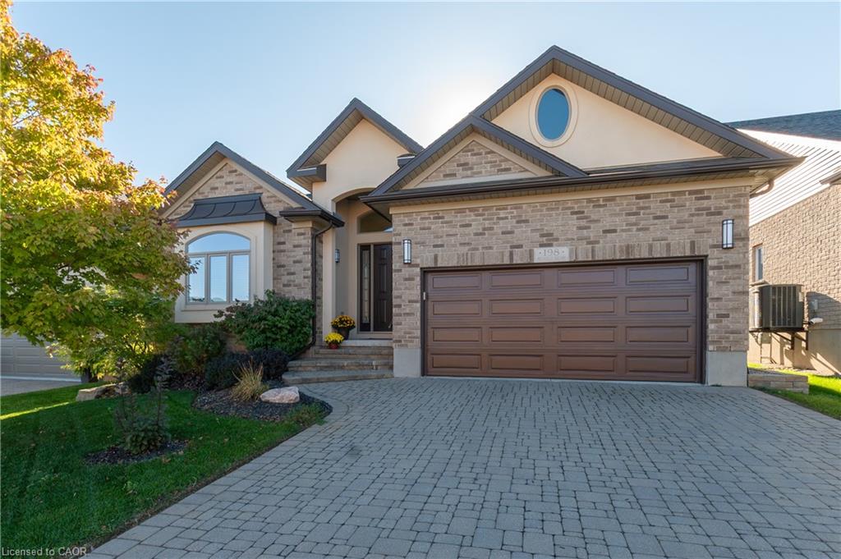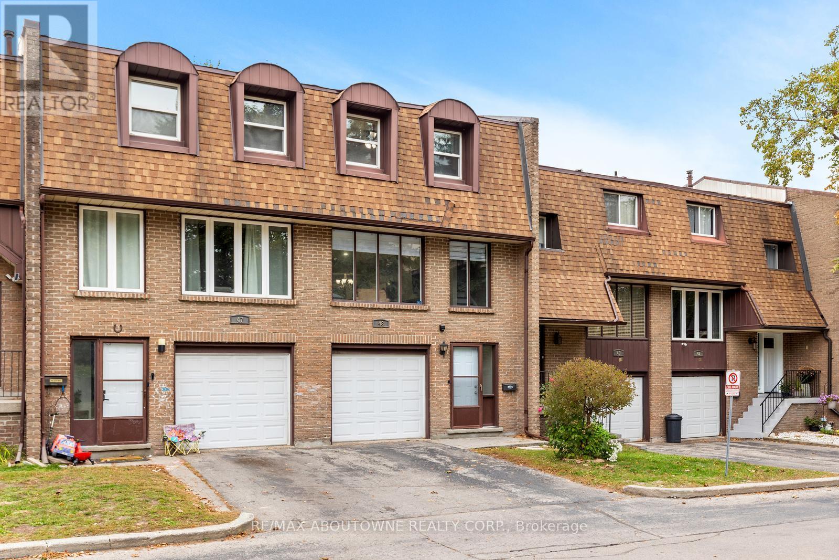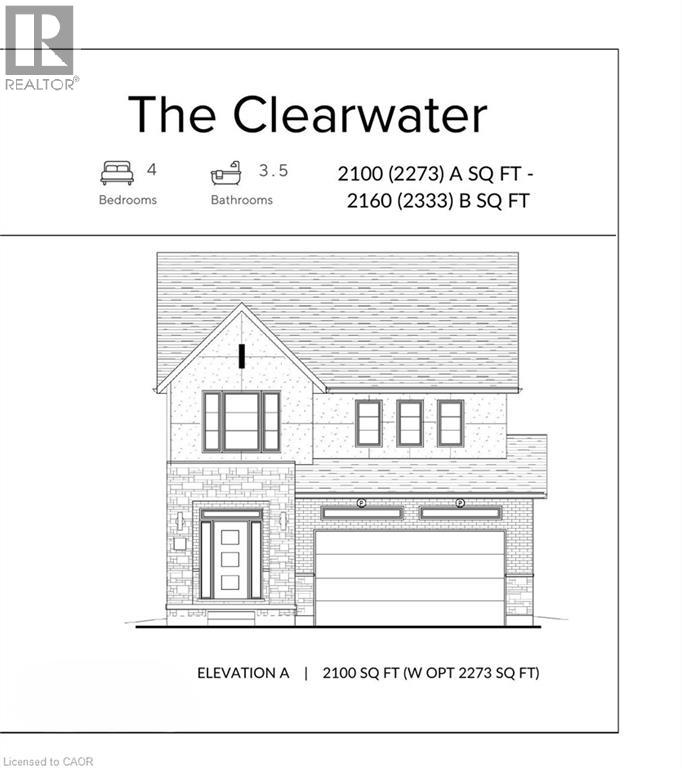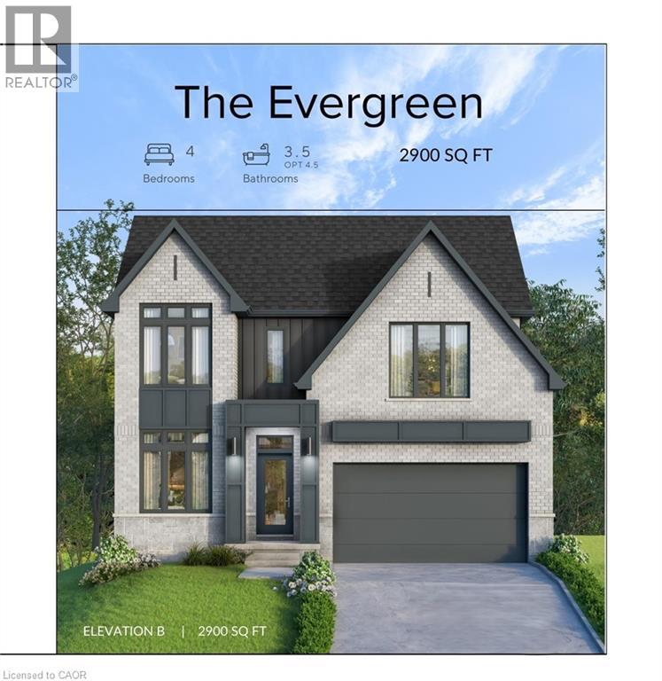
Highlights
Description
- Time on Housefulnew 4 days
- Property typeSingle family
- Median school Score
- Mortgage payment
Beautifully Updated Family Home in a Great Neighbourhood! Welcome to this spacious 5-bedroom, 3.5 bath side split with the perfect layout for family living. Renovated in 2021, this home features a custom kitchen with quartz countertops, updated bathrooms with new quartz surfaces, and new flooring throughout. The primary bedroom includes a private ensuite and walk-in closet, with three additional bedrooms and a full bath on the upper level. The cozy family room with a gas fireplace opens to a finished deck and hot tub, ideal for relaxing or entertaining. The finished lower level offers a rec room perfect for a kids' hangout or playroom, a fifth bedroom or home office, and a third full bathroom. The large, fully fenced yard with mature trees provides privacy and plenty of space for kids and pets to play. Additional highlights include an attached double garage, a newer roof (2015), and a furnace (2019). Conveniently located near excellent schools, parks, walking trails, and amenities. Easy access to Highways 7 & 8 makes commuting to Kitchener, Waterloo, and Stratford a breeze, and you're just 15 minutes from The Boardwalk shopping area. Don't miss this exceptional home in a sought-after neighbourhood! (id:63267)
Home overview
- Cooling Central air conditioning
- Heat source Natural gas
- Heat type Forced air
- Sewer/ septic Sanitary sewer
- Fencing Fenced yard
- # parking spaces 4
- Has garage (y/n) Yes
- # full baths 3
- # half baths 1
- # total bathrooms 4.0
- # of above grade bedrooms 5
- Has fireplace (y/n) Yes
- Lot desc Landscaped
- Lot size (acres) 0.0
- Listing # X12465969
- Property sub type Single family residence
- Status Active
- Primary bedroom 4.05m X 3.49m
Level: 2nd - 4th bedroom 2.85m X 4.2m
Level: 2nd - Bathroom 1.76m X 3.09m
Level: 2nd - 3rd bedroom 2.92m X 3.09m
Level: 2nd - Bathroom 1.52m X 2.3m
Level: 2nd - 2nd bedroom 2.85m X 3.32m
Level: 2nd - Bathroom 2.31m X 2.46m
Level: Basement - Recreational room / games room 5.56m X 6.46m
Level: Basement - Other 1.28m X 2.58m
Level: Basement - 5th bedroom 3.12m X 2.46m
Level: Basement - Laundry 2.12m X 1.63m
Level: Lower - Bathroom 1.44m X 1.63m
Level: Lower - Family room 5.62m X 3.63m
Level: Lower - Living room 5.84m X 3.75m
Level: Main - Kitchen 3.19m X 5.77m
Level: Main - Dining room 2.61m X 5.58m
Level: Main - Utility 6.06m X 5.16m
Level: Sub Basement
- Listing source url Https://www.realtor.ca/real-estate/28997507/51-eby-crescent-wilmot
- Listing type identifier Idx

$-2,600
/ Month

