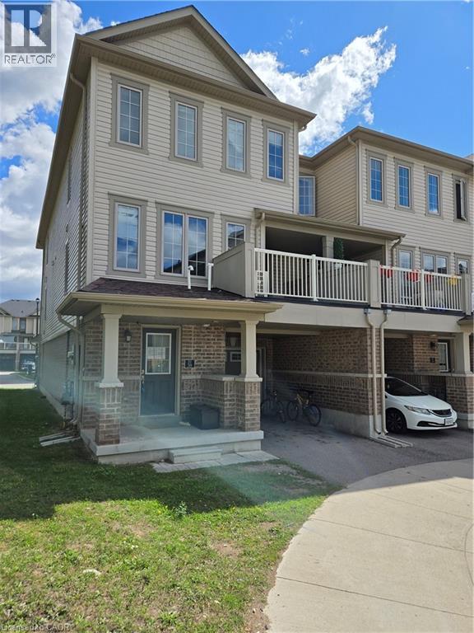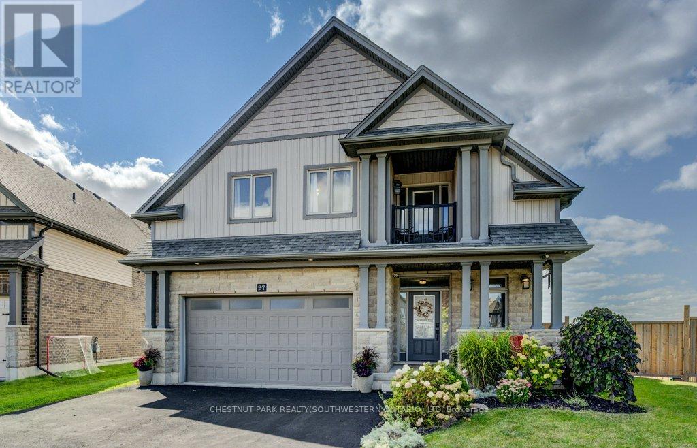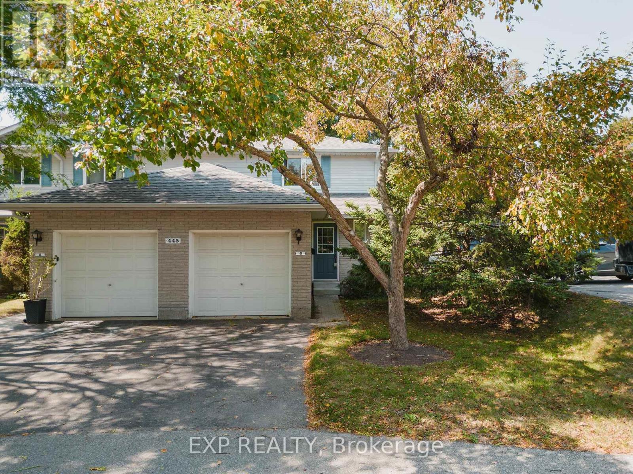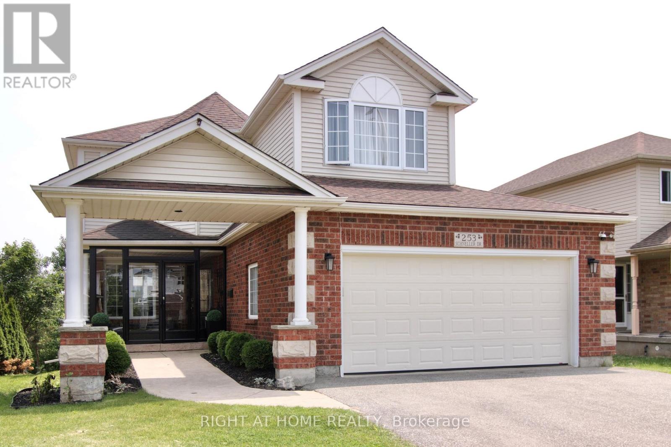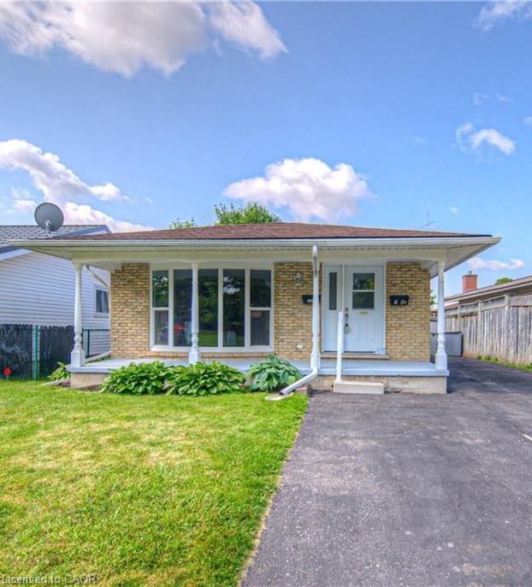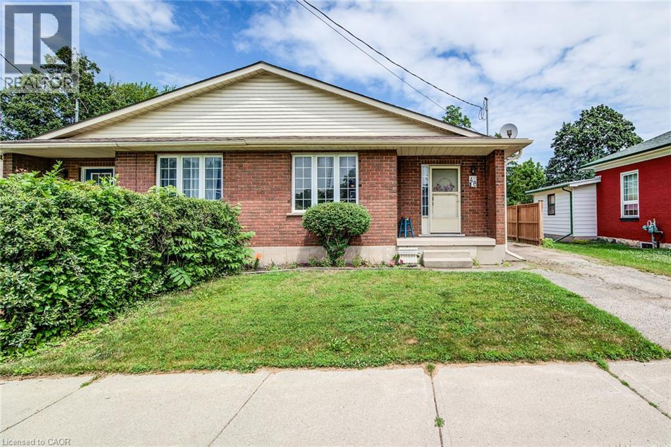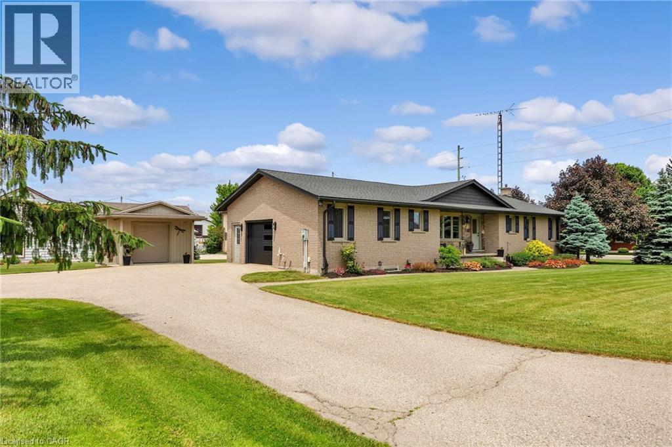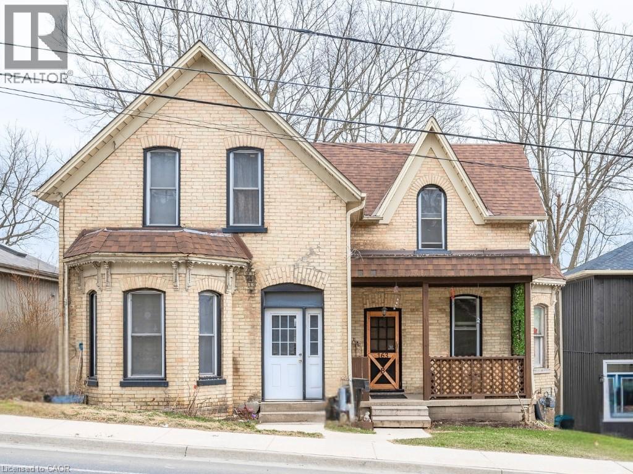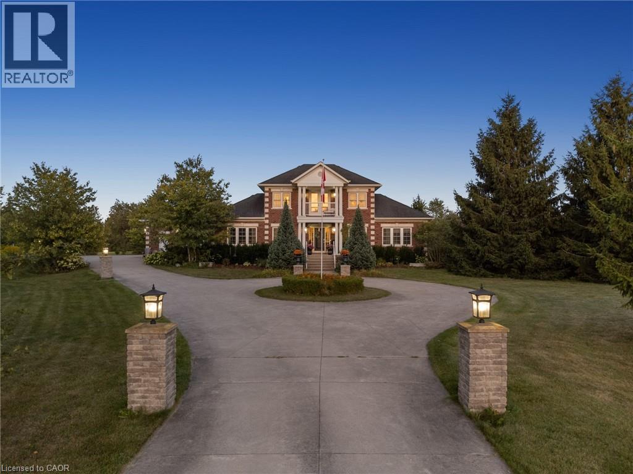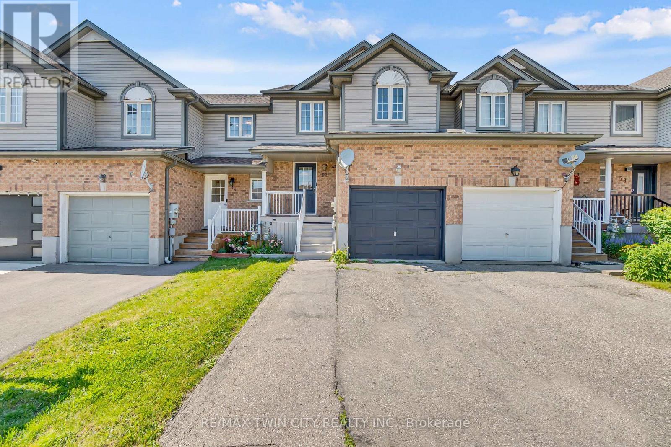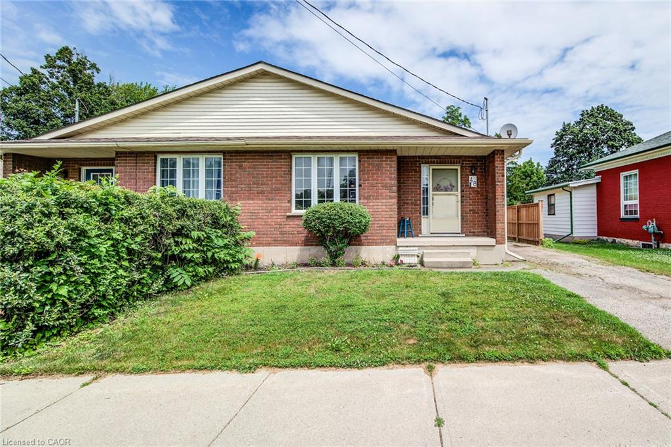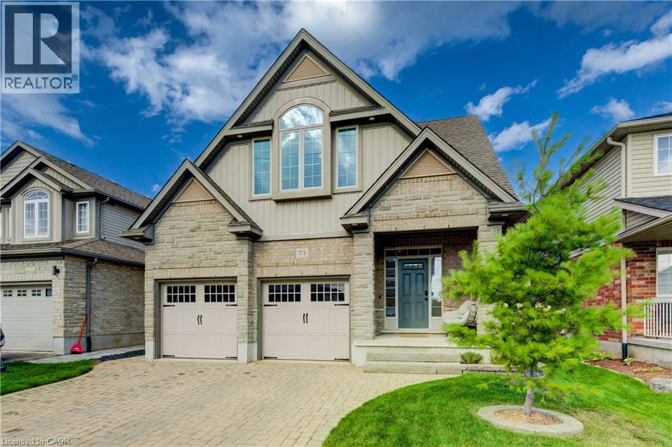
Highlights
Description
- Home value ($/Sqft)$328/Sqft
- Time on Housefulnew 27 hours
- Property typeSingle family
- Style2 level
- Median school Score
- Lot size4,792 Sqft
- Year built2008
- Mortgage payment
Former model home with numerous upgrades in a desirable neighbourhood, close to schools and parks. Inside, you'll be greeted with high ceilings, rounded corners, hardwood floors, pot lighting, and an open-concept layout - ideal for family living or entertaining. The kitchen features granite countertops and plenty of cabinetry and prep space. Sliding doors lead to the fully fenced backyard with patio and mature trees. The primary suite offers a vaulted ceiling with dual skylights, walk-in closet and an private ensuite with a jetted tub and separate shower. A versatile additional room (currently used as a home-based business) , could serve as a fourth bedroom or media room complete with a gas fireplace. The fully finished basement is wired for a home theatre and adds even more living space. Book your private showing today! (id:63267)
Home overview
- Cooling Central air conditioning
- Heat source Natural gas
- Heat type Forced air
- Sewer/ septic Municipal sewage system
- # total stories 2
- Fencing Fence
- # parking spaces 4
- Has garage (y/n) Yes
- # full baths 3
- # half baths 1
- # total bathrooms 4.0
- # of above grade bedrooms 4
- Subdivision 661 - baden/phillipsburg/st. agatha
- Directions 1600707
- Lot dimensions 0.11
- Lot size (acres) 0.11
- Building size 2818
- Listing # 40767195
- Property sub type Single family residence
- Status Active
- Bedroom 5.055m X 4.42m
Level: 2nd - Primary bedroom 4.267m X 4.14m
Level: 2nd - Bathroom (# of pieces - 4) Measurements not available
Level: 2nd - Full bathroom Measurements not available
Level: 2nd - Bedroom 2.896m X 3.327m
Level: 2nd - Bedroom 2.921m X 3.378m
Level: 2nd - Den 2.362m X 2.007m
Level: Basement - Recreational room 8.484m X 6.909m
Level: Basement - Bathroom (# of pieces - 3) Measurements not available
Level: Basement - Kitchen 5.232m X 3.988m
Level: Main - Bathroom (# of pieces - 2) Measurements not available
Level: Main - Living room 3.505m X 4.166m
Level: Main - Dining room 3.658m X 3.505m
Level: Main
- Listing source url Https://www.realtor.ca/real-estate/28828782/53-isaac-shantz-drive-baden
- Listing type identifier Idx

$-2,467
/ Month

