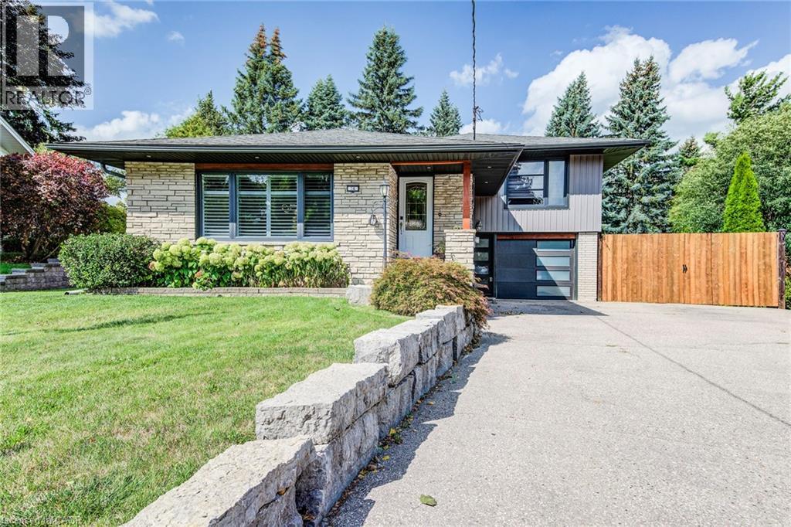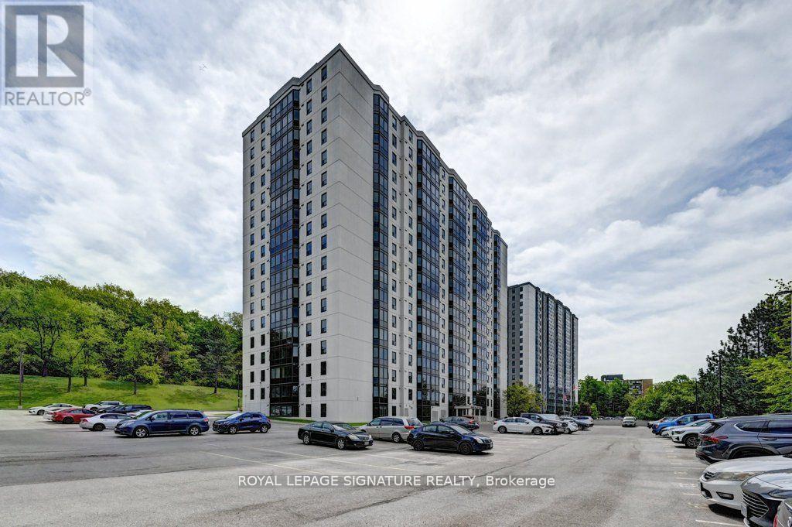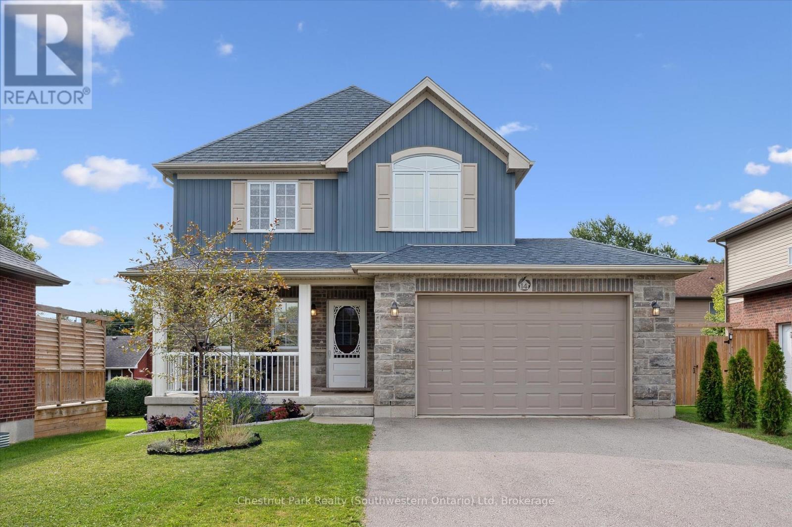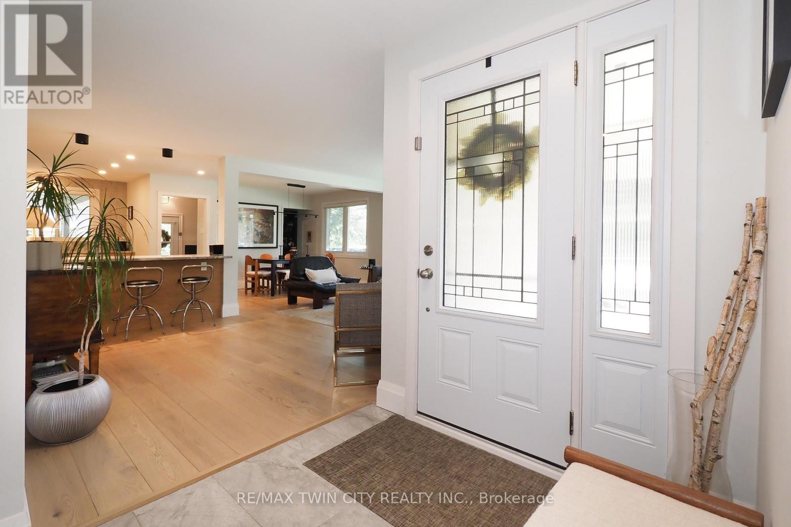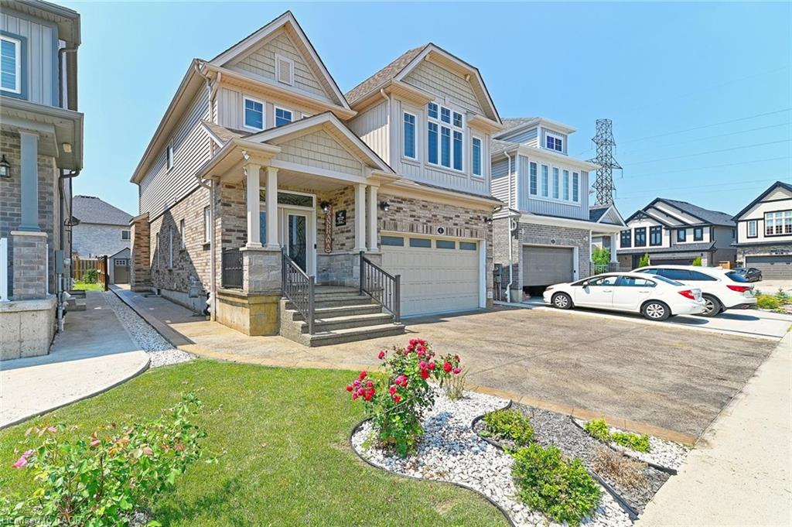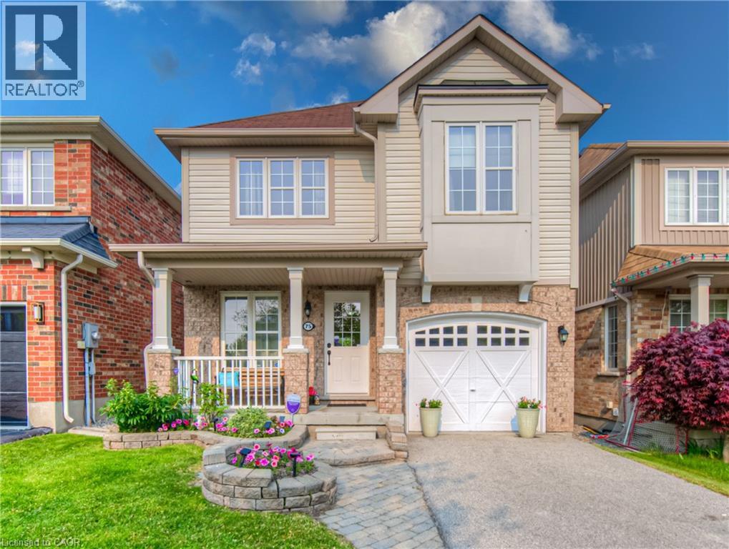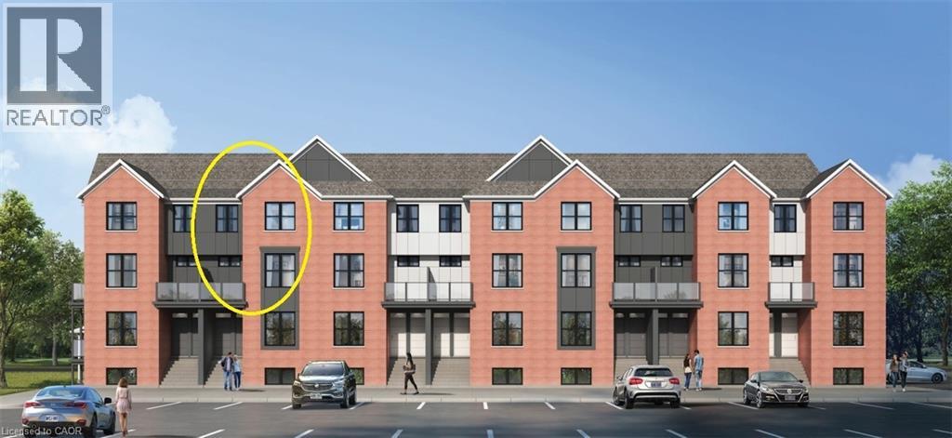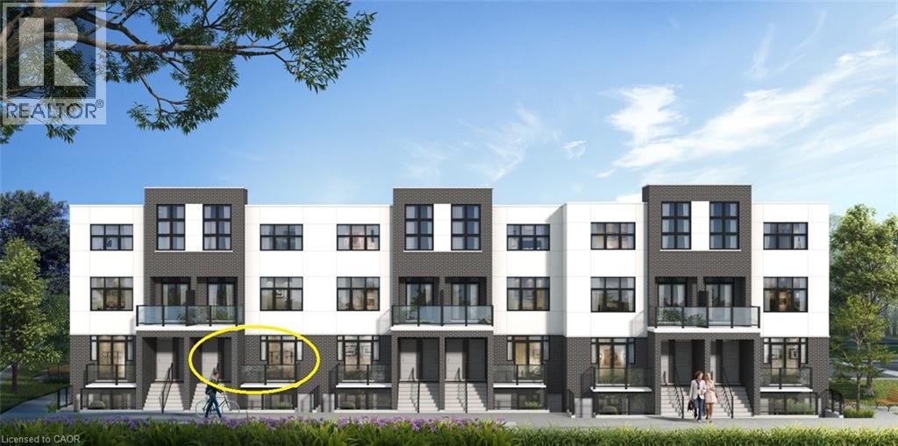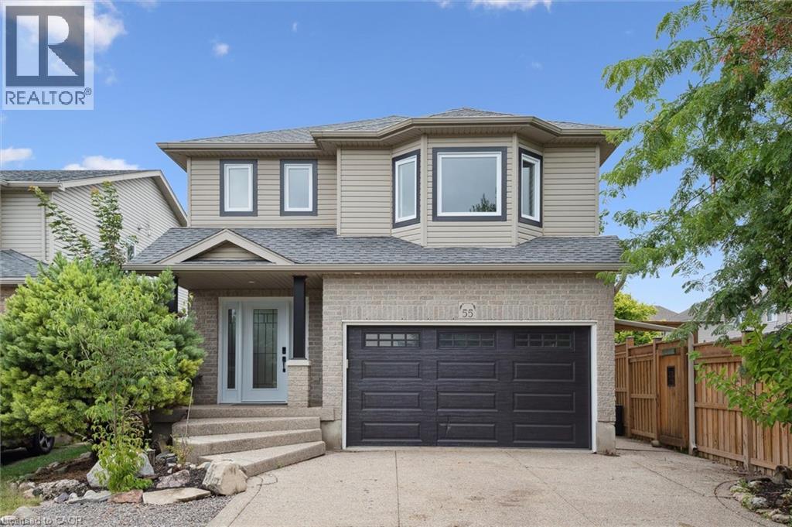
Highlights
Description
- Home value ($/Sqft)$297/Sqft
- Time on Houseful12 days
- Property typeSingle family
- Style2 level
- Median school Score
- Lot size5,227 Sqft
- Year built2003
- Mortgage payment
(Two full kitchens) Welcome families to 55 Stiefelmeyer in Baden! This stunning 3+1 bed, 5-bath home has been professionally redesigned and renovated top to bottom, modern finishes, flexible living spaces, plus the perfect layout for large or multi-generational families. The spacious foyer with open staircase sets the tone, leading into the main level where you’ll find an updated kitchen with newer cabinetry, stainless steel appliances, a breakfast peninsula plus sliding doors to a bright 3-season sunroom overlooking the landscaped and fully fenced backyard. A separate dining area, a full newer bathroom, and a main floor bedroom in the recently added addition create the potential for a private in-law suite or guest space. Convenient inside access to the garage also brings you to the main floor laundry and storage area. Just up the open staircase, the family room impresses with a gas fireplace and custom built-in shelving—a warm and inviting space for everyday living. The second level offers incredible versatility with a second full kitchen featuring modern finishes and live-edge wood seating, an elegant primary suite with a spa-like ensuite and walk-in shower, plus a private balcony with backyard views. An additional bedroom and full bathroom complete this level. The fully finished lower level provides even more living space with a recreation room, additional bedroom, full bathroom, office, and plenty of storage. Outside, enjoy summer evenings in the private backyard with a built-in fire table, garden shed, and space to entertain or relax. Beautifully finished and thoughtfully designed, this home is set in the quiet, family-friendly community of Baden—a home you’ll want to see for yourself. (id:63267)
Home overview
- Cooling Central air conditioning
- Heat source Natural gas
- Heat type Forced air
- Sewer/ septic Municipal sewage system
- # total stories 2
- # parking spaces 5
- Has garage (y/n) Yes
- # full baths 4
- # half baths 1
- # total bathrooms 5.0
- # of above grade bedrooms 4
- Community features Quiet area
- Subdivision 661 - baden/phillipsburg/st. agatha
- Directions 1904174
- Lot desc Landscaped
- Lot dimensions 0.12
- Lot size (acres) 0.12
- Building size 3028
- Listing # 40761234
- Property sub type Single family residence
- Status Active
- Bedroom 3.937m X 2.946m
Level: 2nd - Bathroom (# of pieces - 4) 3.048m X 2.692m
Level: 2nd - Bathroom (# of pieces - 4) 2.591m X 2.464m
Level: 2nd - Eat in kitchen 5.486m X 3.048m
Level: 2nd - Primary bedroom 4.902m X 4.572m
Level: 2nd - Family room 4.674m X 5.182m
Level: 2nd - Bedroom 3.48m X 3.251m
Level: Basement - Office 3.734m X 2.438m
Level: Basement - Bathroom (# of pieces - 3) 2.54m X 2.311m
Level: Basement - Utility Measurements not available
Level: Basement - Recreational room 8.026m X 3.886m
Level: Basement - Kitchen 5.258m X 3.658m
Level: Main - Laundry 2.489m X 2.311m
Level: Main - Bathroom (# of pieces - 2) 2.515m X 0.914m
Level: Main - Dining room 3.708m X 3.251m
Level: Main - Sunroom 3.658m X 3.302m
Level: Main - Bathroom (# of pieces - 3) 2.591m X 1.956m
Level: Main - Foyer 3.861m X 2.794m
Level: Main - Bedroom 3.683m X 3.277m
Level: Main
- Listing source url Https://www.realtor.ca/real-estate/28776549/55-stiefelmeyer-crescent-baden
- Listing type identifier Idx

$-2,400
/ Month

