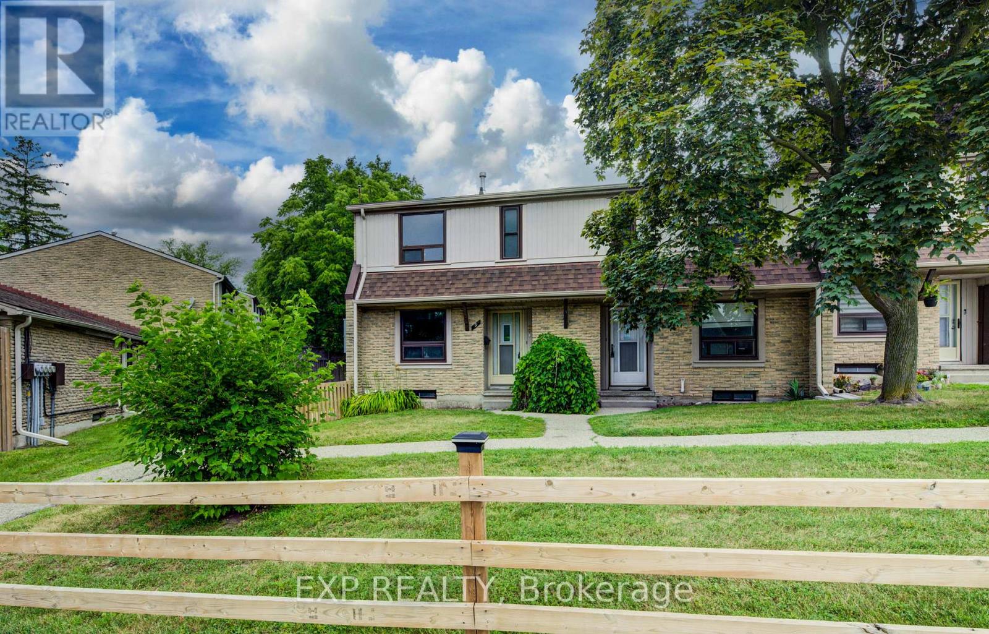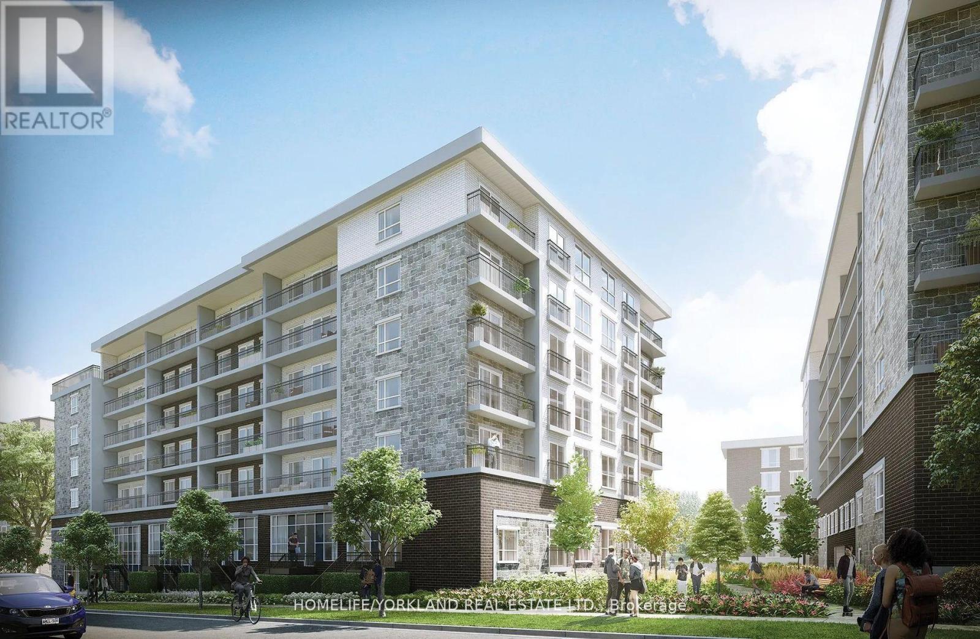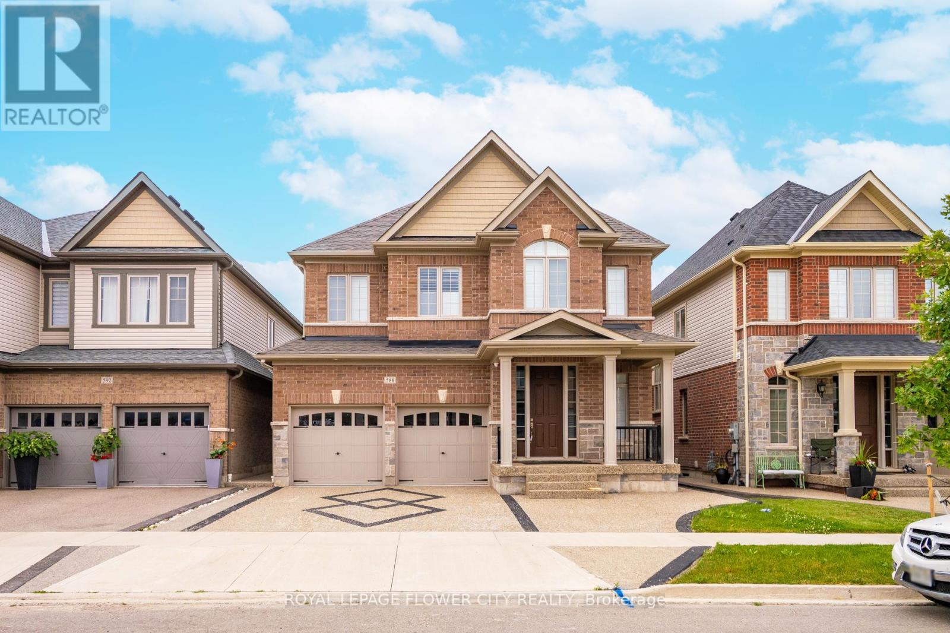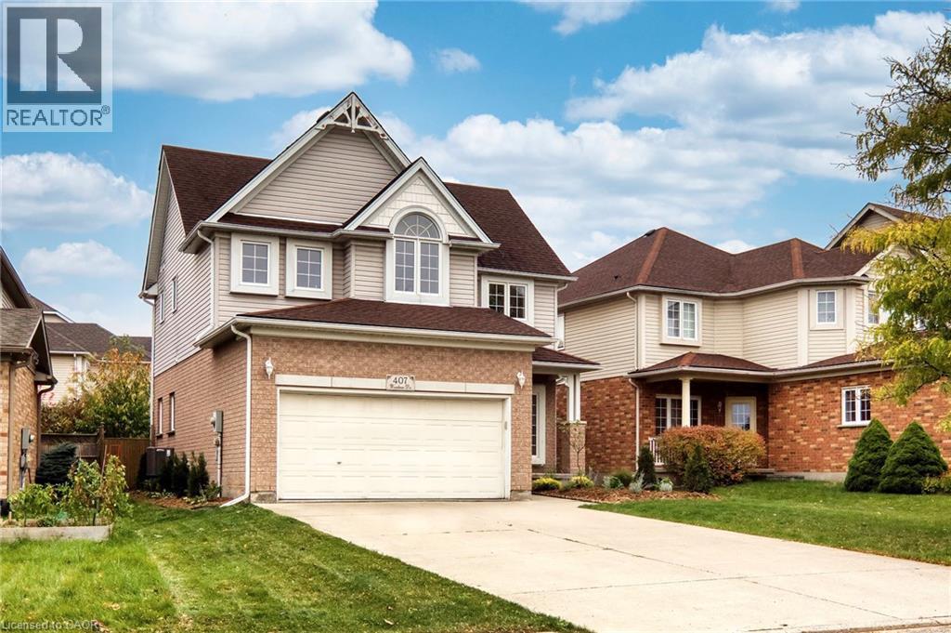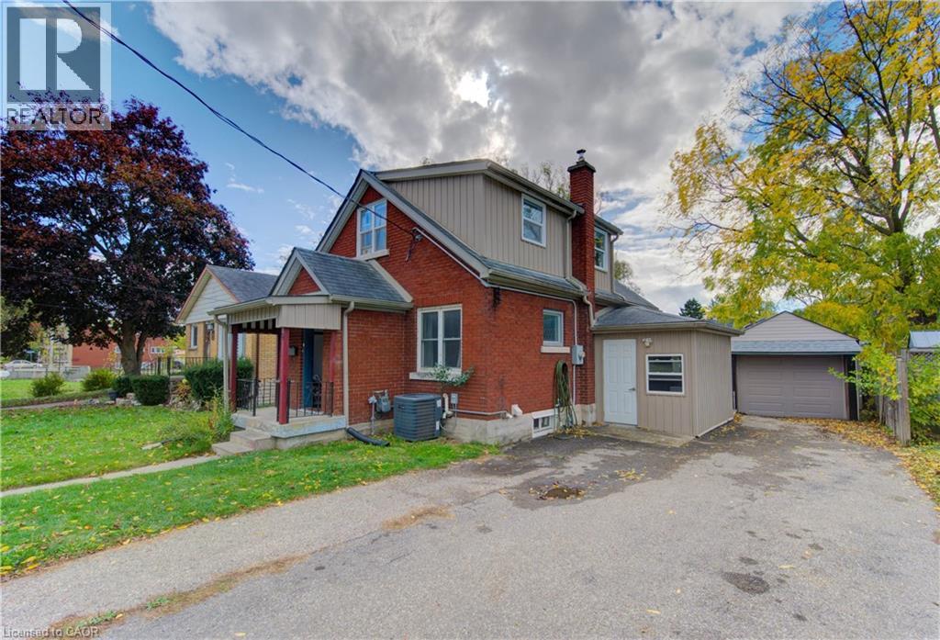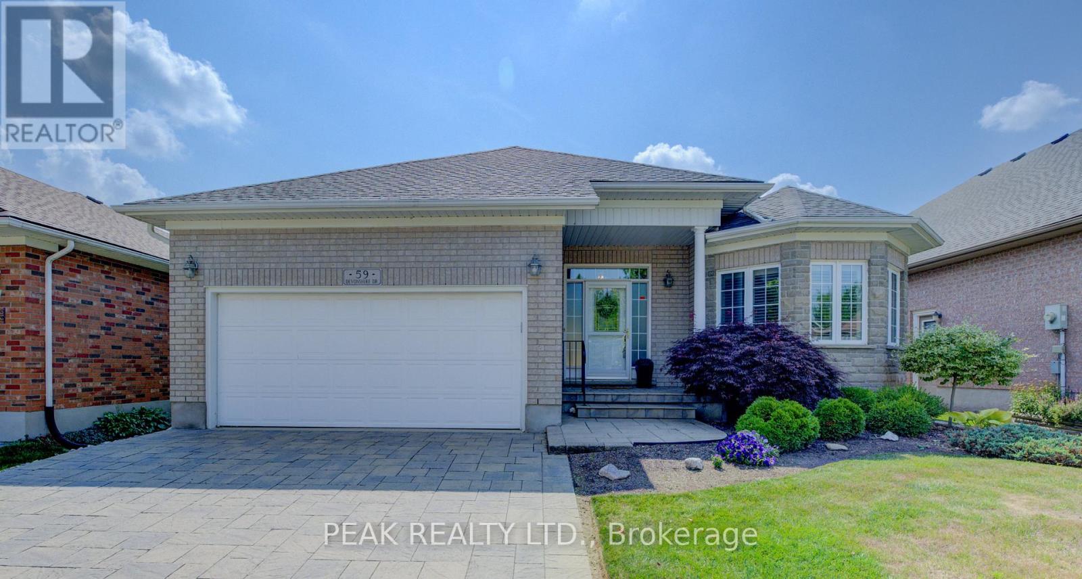
Highlights
Description
- Time on Houseful67 days
- Property typeSingle family
- StyleBungalow
- Median school Score
- Mortgage payment
Welcome to 59 Devonshire Drive, a lovingly maintained Waterford Model offering two bedrooms plus a den, 2.5 bathrooms, and over 2,700 sq. ft. of finished living space. The open-concept main floor features hardwood flooring, a bright kitchen with stone countertops, tile backsplash, peninsula seating, and California shutters. The spacious primary suite includes his-and-hers walk-in closets and an ensuite with double sinks and a low-barrier walk-in shower. A bright second bedroom, 4-piece bath, den with French doors, and main floor laundry with extra storage complete this level. Relax in the three-season sunroom overlooking lush greenery or entertain in the finished lower level with two large multipurpose rooms, a 2-piece bath, and abundant storage. Recent upgrades for peace of mind include roof, furnace, A/C, and attic insulation. Outside, enjoy an upgraded interlocking brick driveway, double garage, and serene surroundings. Stonecrofts 18,000 sq. ft. rec center offers an indoor pool, fitness room, games/media rooms, library, party room, billiards, tennis courts, and 5 km of walking trails. Come live the lifestyle at Stonecroft! (id:63267)
Home overview
- Cooling Central air conditioning
- Heat source Natural gas
- Heat type Forced air
- Has pool (y/n) Yes
- # total stories 1
- # parking spaces 4
- Has garage (y/n) Yes
- # full baths 2
- # half baths 1
- # total bathrooms 3.0
- # of above grade bedrooms 2
- Community features Pet restrictions, community centre
- Lot size (acres) 0.0
- Listing # X12346834
- Property sub type Single family residence
- Status Active
- Recreational room / games room 7.19m X 4.65m
Level: Lower - Utility 6.02m X 8.46m
Level: Lower - Cold room 2.62m X 1.63m
Level: Lower - Family room 4.57m X 7.47m
Level: Lower - Utility 4.19m X 1.68m
Level: Lower - Kitchen 2.97m X 3.45m
Level: Main - Living room 5.66m X 4.34m
Level: Main - Laundry 2.92m X 2.26m
Level: Main - Den 4.04m X 2.74m
Level: Main - Primary bedroom 4.01m X 4.55m
Level: Main - Eating area 2.97m X 2.77m
Level: Main - Bedroom 3.38m X 3.99m
Level: Main - Dining room 5m X 3.3m
Level: Main
- Listing source url Https://www.realtor.ca/real-estate/28738642/59-devonshire-drive-wilmot
- Listing type identifier Idx

$-2,386
/ Month




