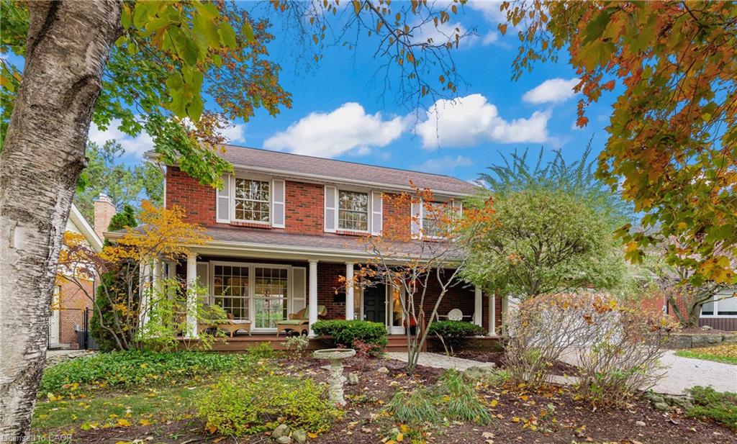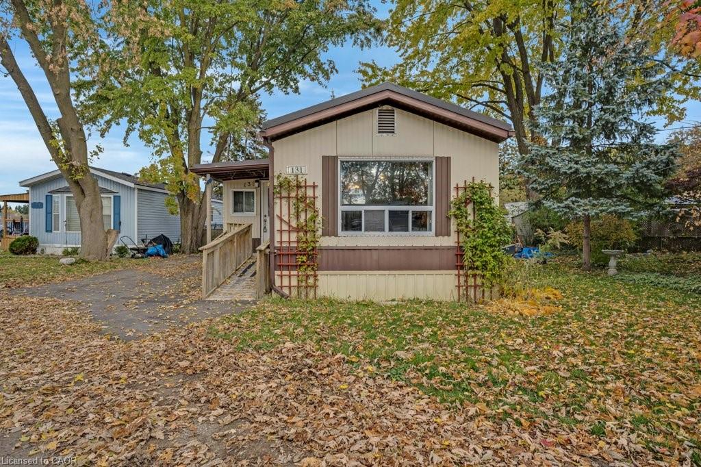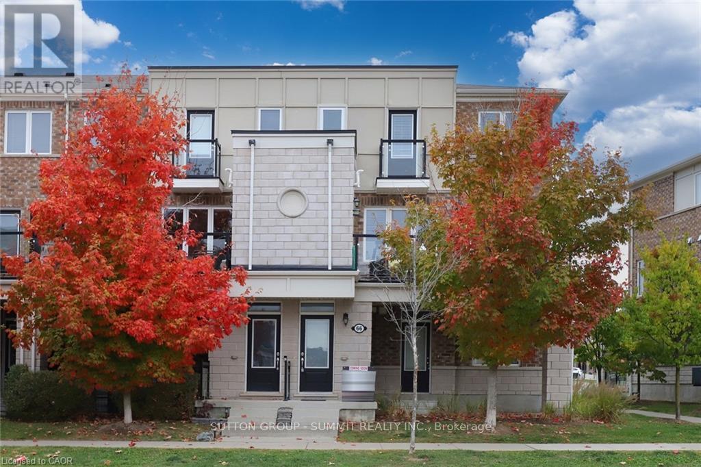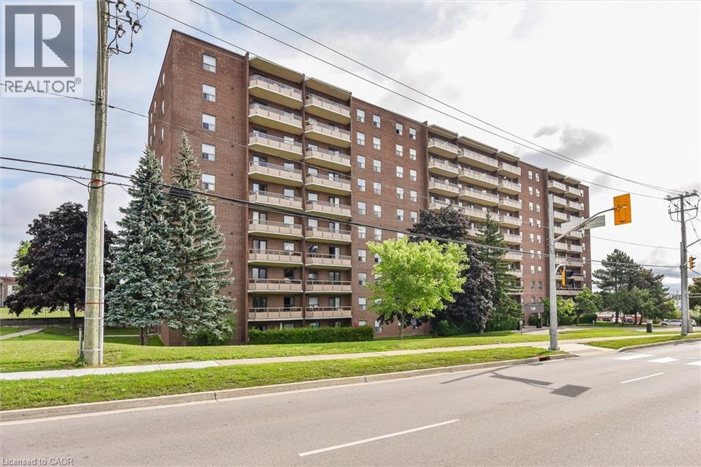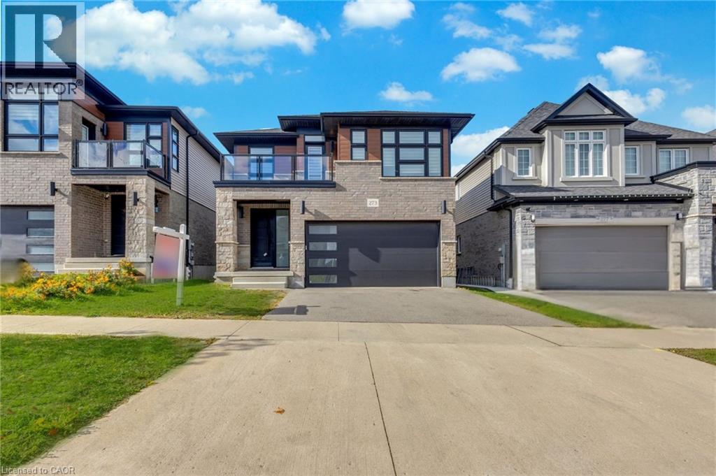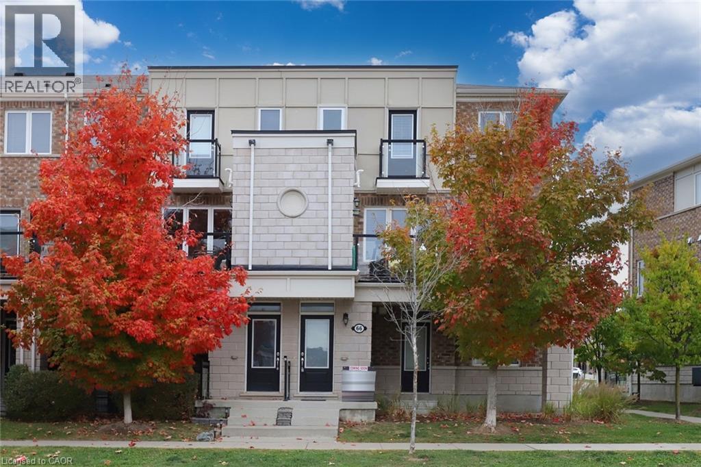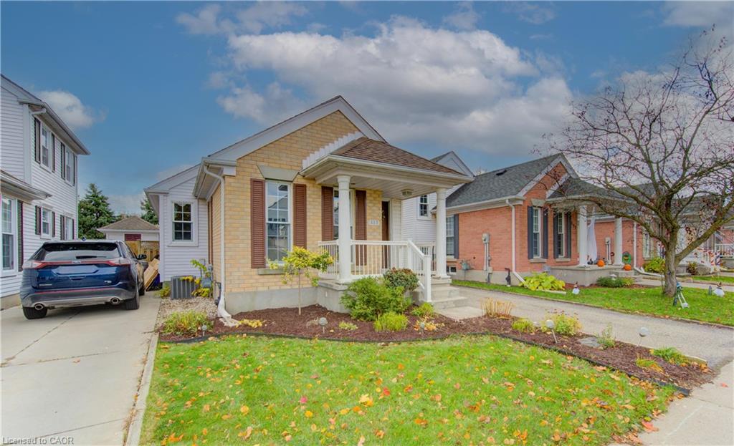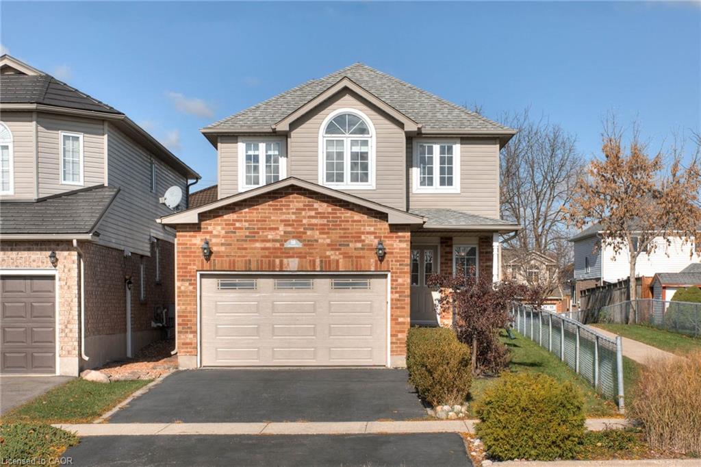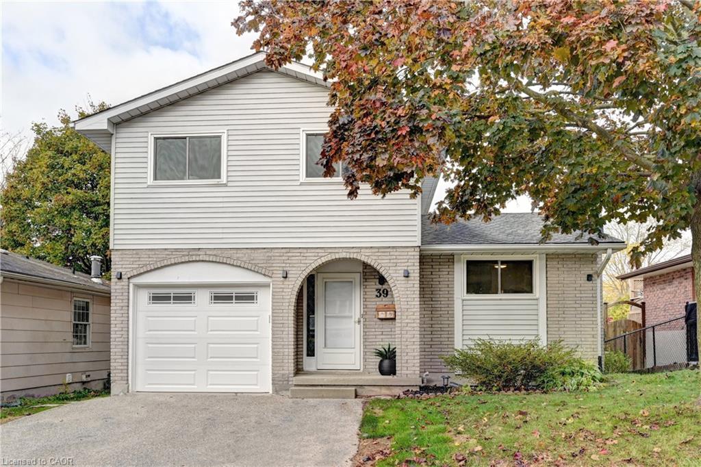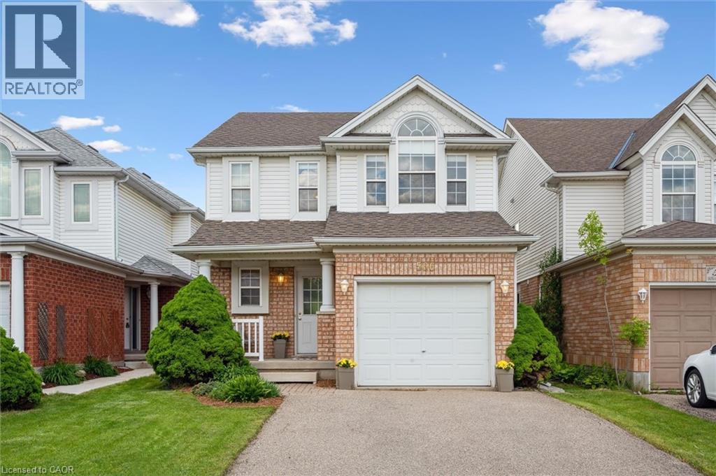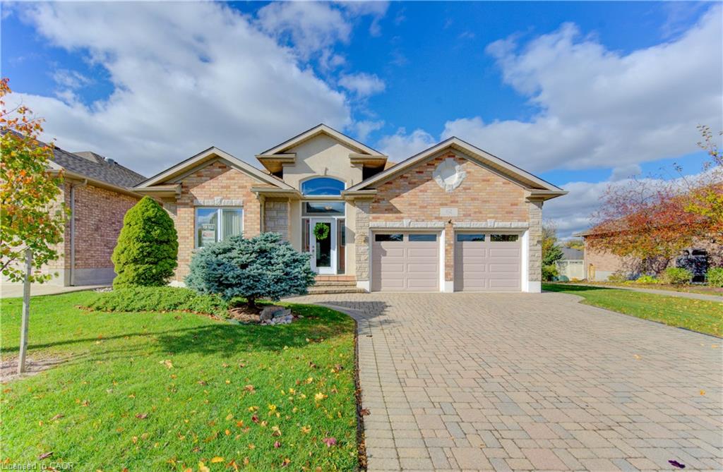
Highlights
Description
- Home value ($/Sqft)
- Time on Houseful
- Property typeResidential
- StyleBungalow
- Median school Score
- Year built
- Garage spaces
- Mortgage payment
Welcome to 62 Thimbleberry Crossing — a meticulously maintained Hampshire I model, ideally located in the heart of the community just a short walk from the recreation centre. This desirable lot offers extra space and privacy, bordered by walking trails along both the rear and side yards. Step out back to a partially covered interlocking patio, perfect for relaxing, dining, or enjoying the peaceful surroundings. The home’s charming front elevation features an enclosed porch — perfect for keeping the weather out on rainy or snowy days — while also adding excellent curb appeal. Inside, the main floor showcases a bright and open layout with a cathedral ceiling and two sided fireplace in the living room. The kitchen is beautifully appointed with stone countertops, stainless steel appliances including a cooktop and wall oven, and a dinette area where you can enjoy your morning coffee in the natural sunlight streaming through large windows. The spacious primary bedroom (13'10" x 16') features his and hers closets and a 4-piece ensuite. A second bedroom, 3-piece bath, and convenient main floor laundry complete this level. The oversized double garage (19'2" x 21') is fully insulated — perfect for hobbies, storage, or year-round parking. The unfinished basement includes a 3-piece rough-in and HRV system, offering potential for future development. Stonecroft Boasts an 18,000 sq. ft. rec center offers an indoor pool, fitness room, games/media rooms, library, party room, billiards, tennis courts, and 5 km of walking trails. In summary, this is a beautifully maintained home on a premium lot, featuring an insulated double garage, excellent location, and fantastic value. Come live the lifestyle at Stonecroft!
Home overview
- Cooling
- Heat type
- Pets allowed (y/n)
- Sewer/ septic
- Building amenities
- Construction materials
- Roof
- # garage spaces
- # parking spaces
- Has garage (y/n)
- Parking desc
- # full baths
- # total bathrooms
- # of above grade bedrooms
- # of rooms
- Appliances
- Has fireplace (y/n)
- Laundry information
- Interior features
- County
- Area
- Water body type
- Water source
- Zoning description
- Lot desc
- Water features
- Basement information
- Building size
- Mls® #
- Property sub type Single family residence
- Status Active
- Virtual tour
- Tax year
- Basement
- Breakfast room
- Dining room
- Bathroom
- Foyer
- Bedroom
- Laundry
- Kitchen
- Living room
- Primary bedroom
- Listing type identifier

$-2,112
/ Month

