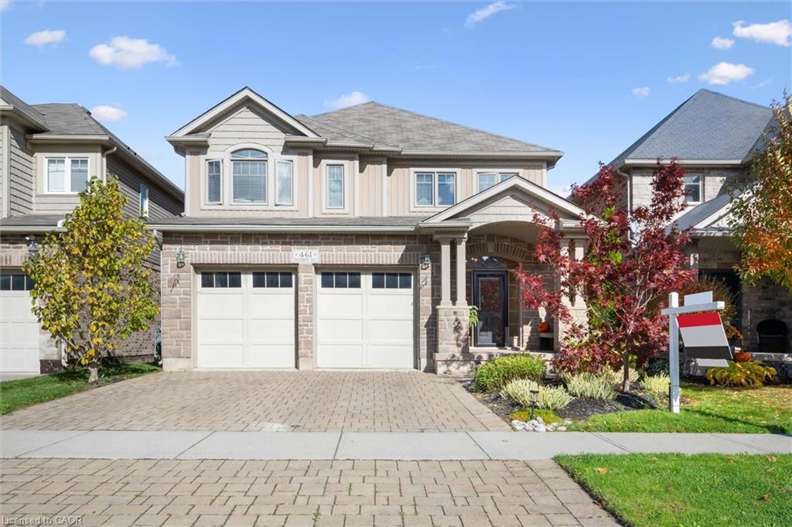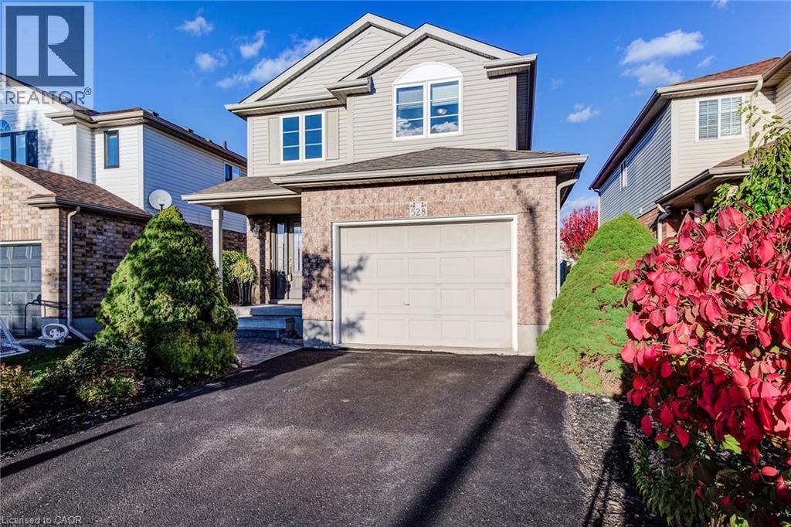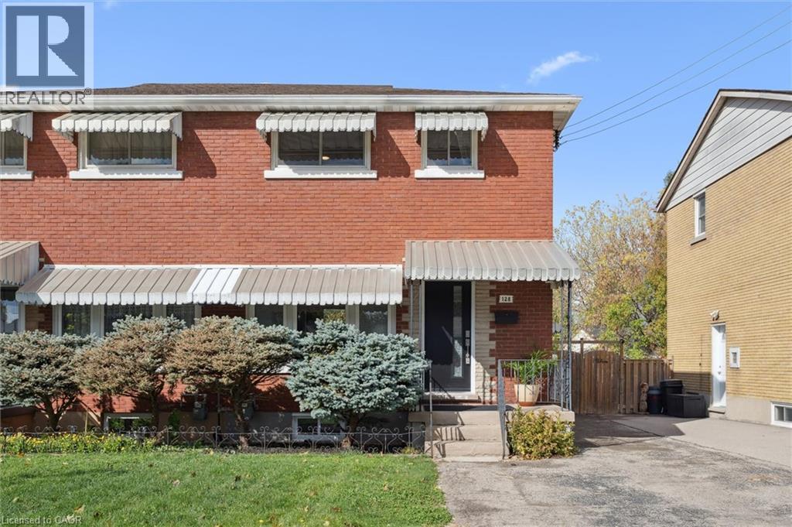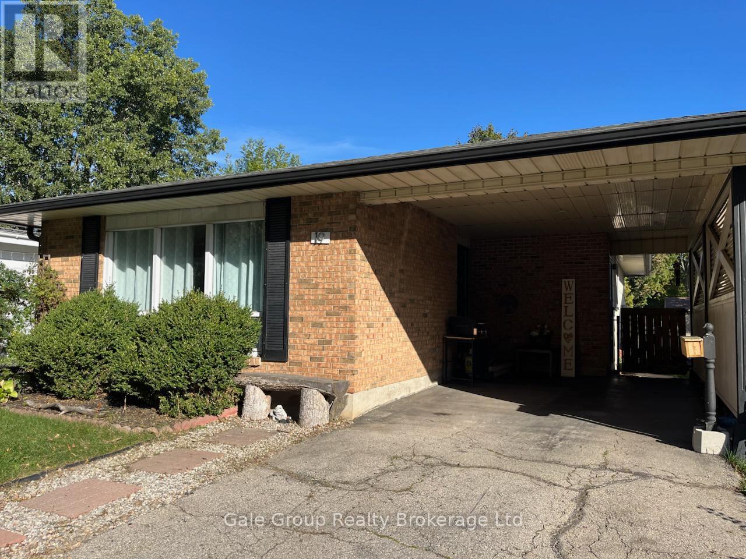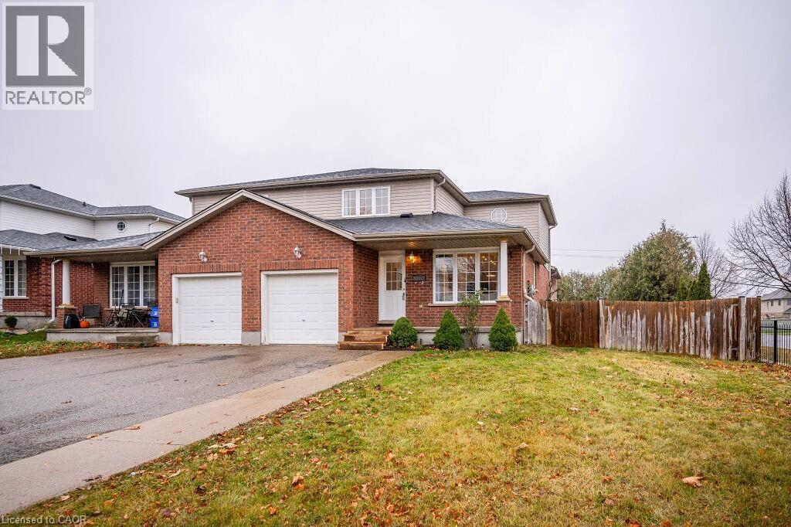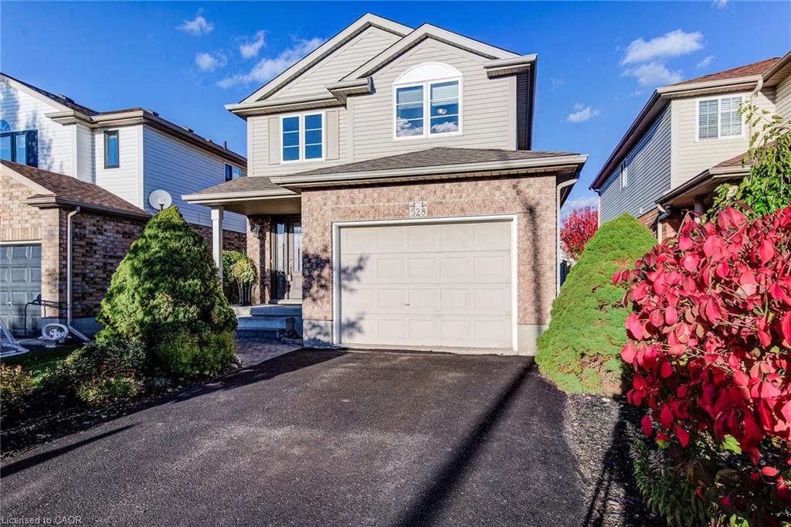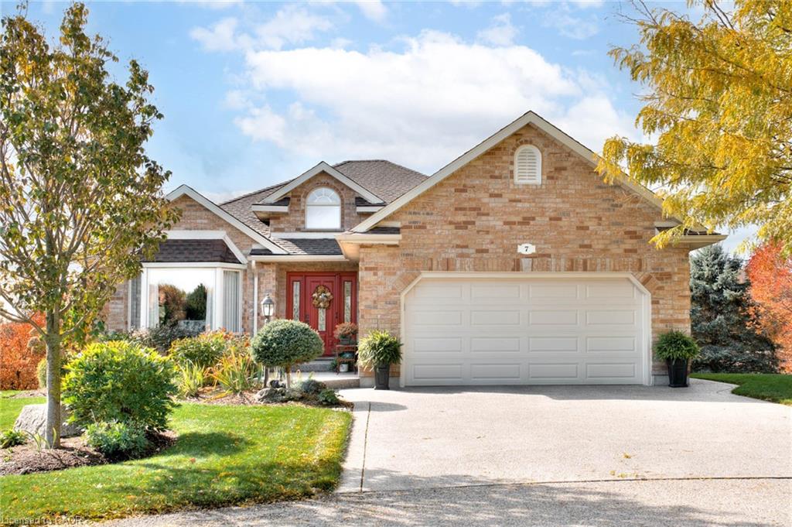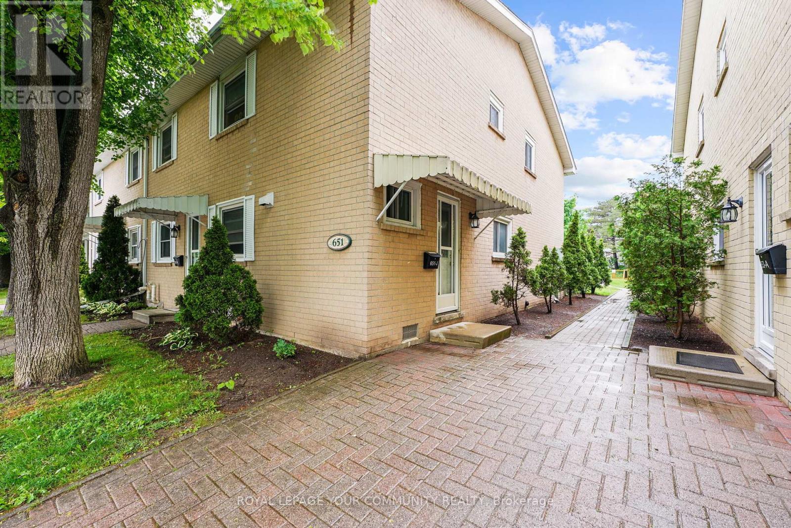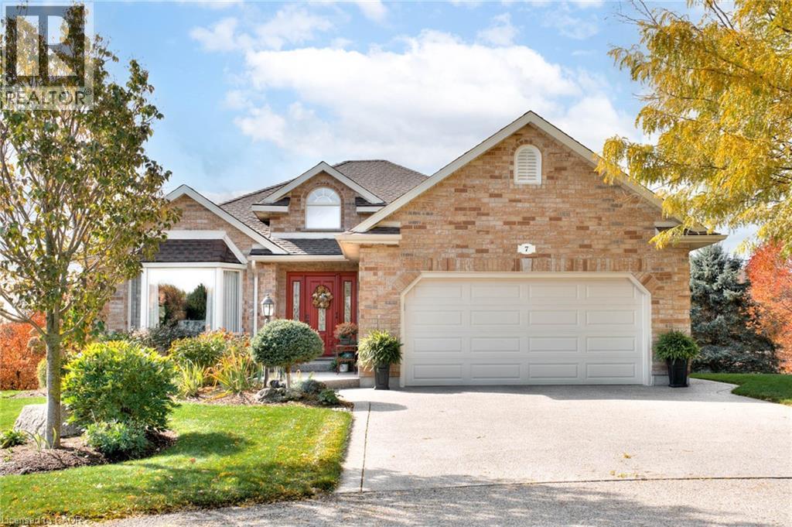
7 Maue Court Unit 148
7 Maue Court Unit 148
Highlights
Description
- Home value ($/Sqft)$533/Sqft
- Time on Housefulnew 6 minutes
- Property typeSingle family
- StyleBungalow
- Median school Score
- Year built1998
- Mortgage payment
Welcome to the highly desirable Foxboro Green Adult Lifestyle Community, nestled adjacent to Foxwood Golf Course. This impressive 1,900 sq ft home is situated on one of the community’s premier lots, set in a serene cul-de-sac and offering a serene view of manicured greenspace. This elegant property boasts an elegant spiral staircase, soaring vaulted ceilings, rich hardwood flooring & exquisite French doors. With over $100,000 invested in updates, the home features tasteful decor and high-quality finishes throughout. The sunlit living room invites relaxation, while the gourmet eat-in kitchen, complete with granite countertops, offers both style and function. Entertain guests in the spacious dining room or unwind in the cozy family room, accentuated by a gas fireplace and direct access to a large deck overlooking the serene greenspace to enjoy your morning coffee or evening sunsets. The principal bedroom is a true retreat, featuring a walk-in closet, updated ensuite bath with a luxurious free-standing tub and captivating view. A second bedroom & modernized 3-piece bath provide ample accommodations for guests. The bright & fully finished walk-out basement level is a standout feature, offering 2 additional bedrooms, a versatile hobby room, a 3 pc bath, and an updated laundry room. The lower level also includes a cold cellar, storage room, and a comfortable sitting room with access to a large patio and a very private backyard. This all-brick home is completed by an oversized double garage. Residents of Foxboro Green enjoy access to a superb recreation center featuring a swimming pool, tennis/ pickleball courts, a library, party room, games room, exercise room & more. Scenic walking trails meander through the community, offering a picturesque backdrop for daily strolls. Located just 10 minutes from Waterloo, Costco, and the Ira Needles Boardwalk, this property offers both tranquility and convenience. Embrace an active and vibrant lifestyle in this exceptional home. (id:63267)
Home overview
- Cooling Central air conditioning
- Heat source Natural gas
- Heat type Forced air
- # total stories 1
- # parking spaces 4
- Has garage (y/n) Yes
- # full baths 3
- # total bathrooms 3.0
- # of above grade bedrooms 4
- Has fireplace (y/n) Yes
- Community features Quiet area, community centre
- Subdivision 666 - foxboro
- Directions 2092046
- Lot desc Lawn sprinkler
- Lot size (acres) 0.0
- Building size 1906
- Listing # 40778809
- Property sub type Single family residence
- Status Active
- Recreational room 8.077m X 4.445m
Level: Basement - Laundry 3.099m X 3.581m
Level: Basement - Bathroom (# of pieces - 3) Measurements not available
Level: Basement - Bedroom 3.581m X 4.013m
Level: Basement - Bedroom 3.912m X 3.785m
Level: Basement - Storage 3.962m X 3.734m
Level: Basement - Utility 7.112m X 6.02m
Level: Basement - Living room 6.452m X 4.089m
Level: Main - Bedroom 3.073m X 3.785m
Level: Main - Primary bedroom 4.724m X 5.131m
Level: Main - Kitchen 3.124m X 3.581m
Level: Main - Bathroom (# of pieces - 3) Measurements not available
Level: Main - Full bathroom Measurements not available
Level: Main - Dinette 4.877m X 3.607m
Level: Main - Dining room 4.877m X 3.607m
Level: Main - Foyer 2.388m X 2.311m
Level: Main
- Listing source url Https://www.realtor.ca/real-estate/29017915/7-maue-court-unit-148-baden
- Listing type identifier Idx

$-2,370
/ Month

