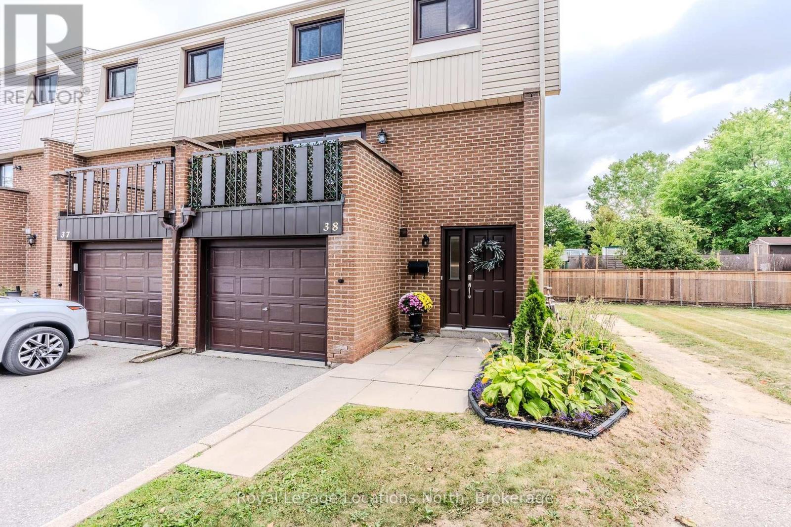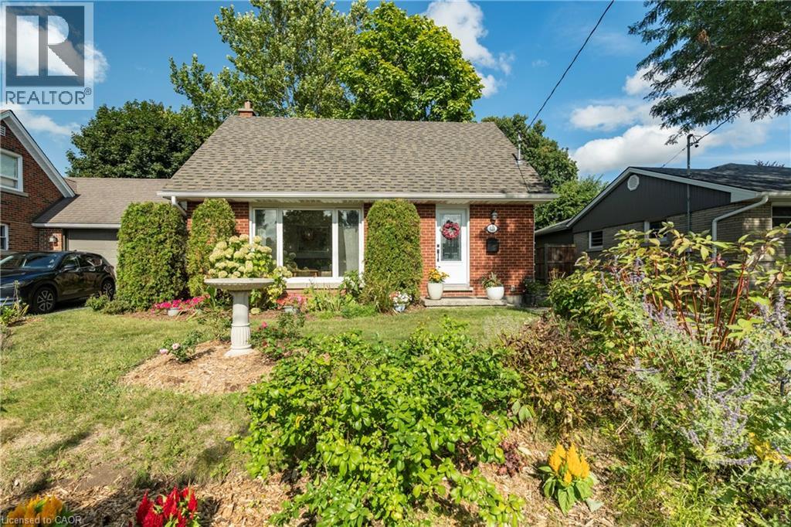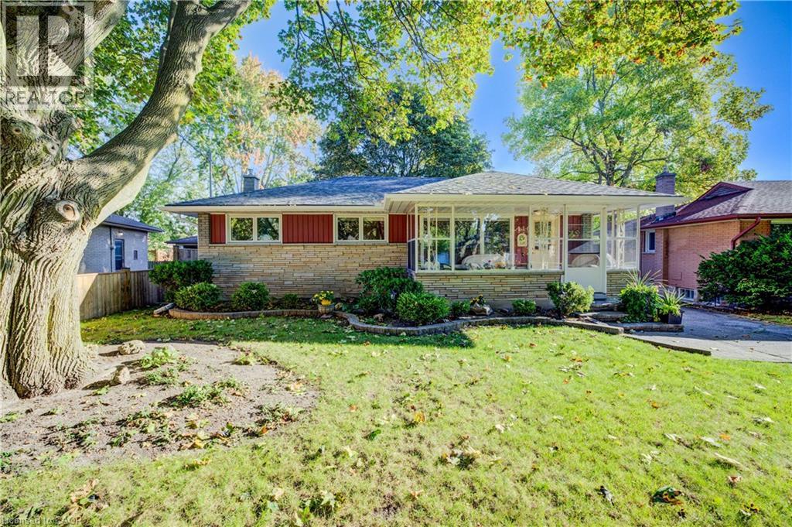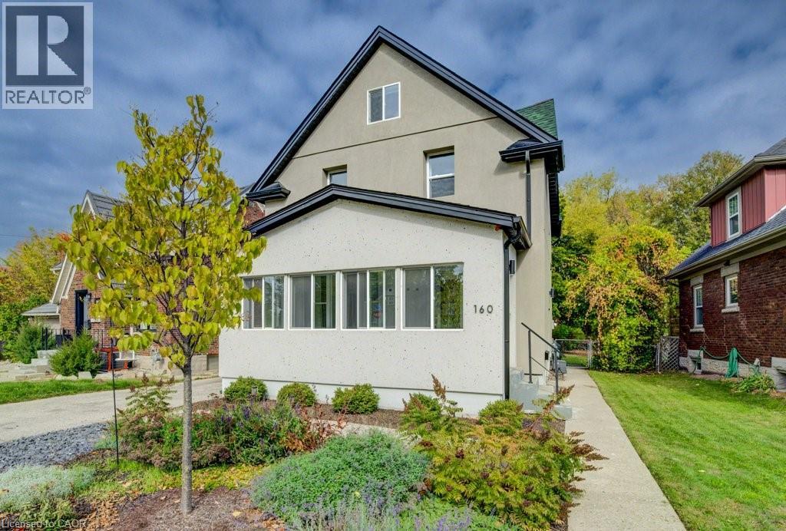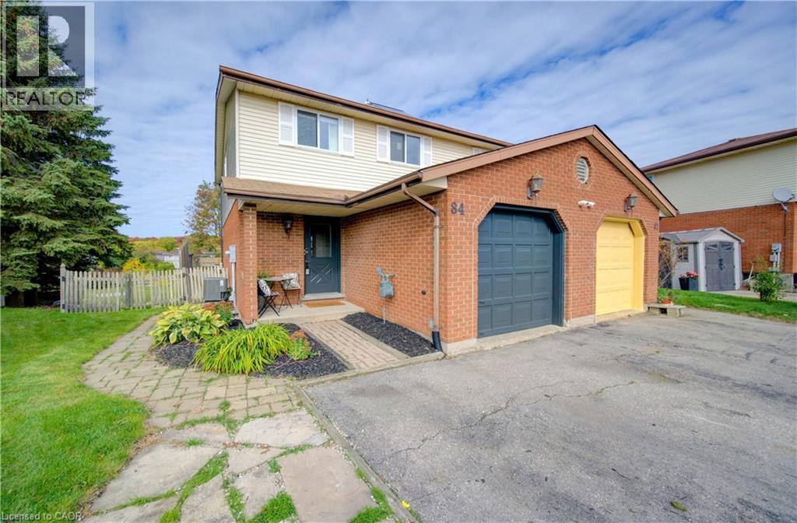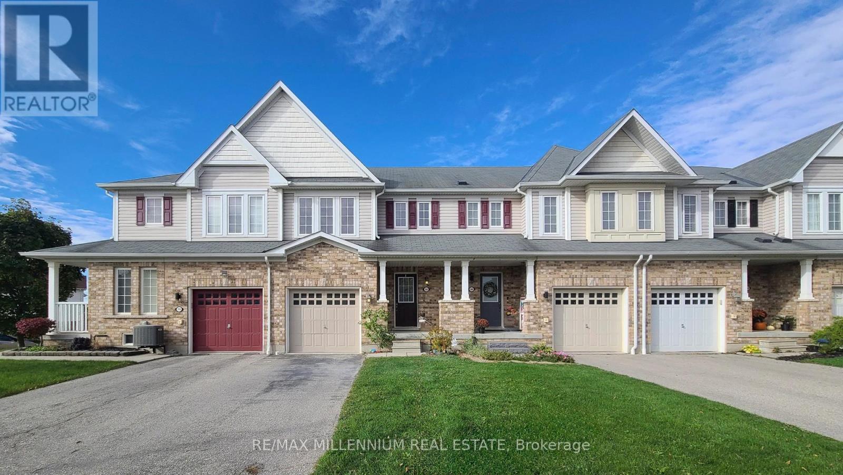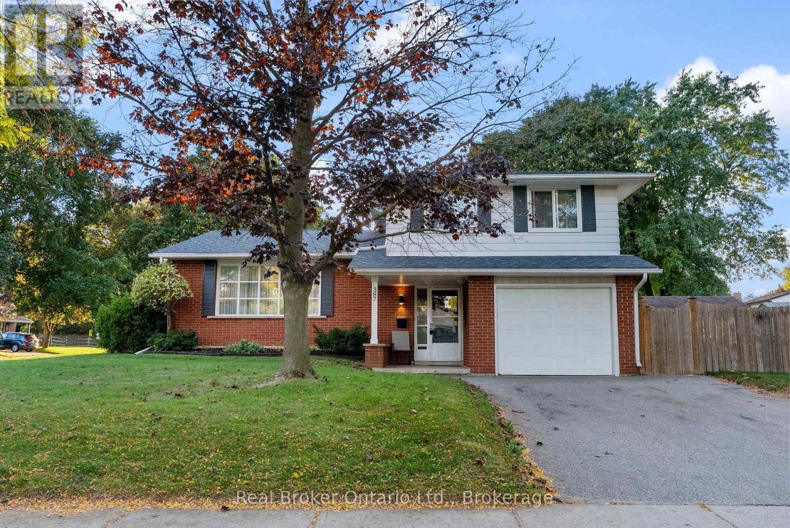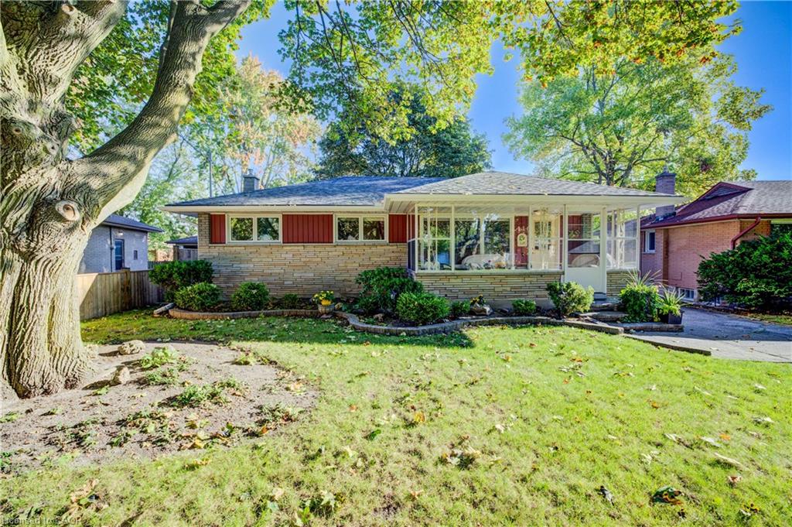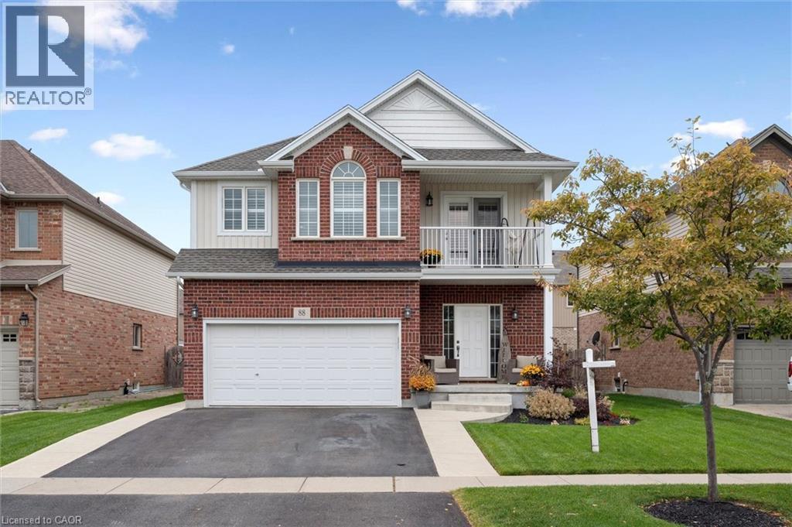
Highlights
Description
- Home value ($/Sqft)$340/Sqft
- Time on Housefulnew 7 hours
- Property typeSingle family
- Style2 level
- Median school Score
- Year built2010
- Mortgage payment
Welcome Home to 88 Hunsberger Drive! Step into this beautifully maintained, ENERGY STAR, 3-bedroom, 3-bathroom family home in the sought-after community of Baden. Thoughtfully designed for everyday comfort and style, this property blends modern upgrades with a warm, family-friendly layout. From the inviting front porch, you’re welcomed into a light-filled foyer featuring ceramic tile floors, dark-stained doors, and garage access with built-in storage and seating for both form and function. The main-floor laundry is conveniently located off this area, creating a contained drop zone that keeps outdoor dirt from spreading throughout the home, ideal for active families and four-season living. The open-concept main floor showcases high-grade laminate in the living room and ceramic tile in the kitchen and dining area, offering both beauty and practicality. The kitchen is the true heart of the home, complete with abundant cabinetry, a breakfast bar, and a sunlit dining area that walks out to your private, fully fenced backyard. Enjoy outdoor living on the deck (built in 2018 and freshly stained in 2025), surrounded by space for family gatherings and summer barbecues. Upstairs, a spacious family room with French doors to a private patio offers a cozy place to unwind or enjoy the evening breeze. The primary suite serves as your personal retreat, featuring double entry doors, a walk-in closet, and a luxurious 4-piece ensuite, which includes a soaker tub. Two additional bedrooms share a bright four-piece main bath. The lower level is fully insulated with a 3-piece rough-in, awaiting your finishing touches. Notable updates and features include: • Fridge (2024) • Dishwasher (2025) • Stove (2023) • Microwave (2023) • Driveway & Concrete (2020, sealed annually) • Shed (2017) • Upper flooring (2020) • Working irrigation system • Alarm system. Meticulously cared for, this former model home is truly move-in ready, waiting for you and your family to make it your own. (id:63267)
Home overview
- Cooling Central air conditioning
- Heat source Natural gas
- Heat type In floor heating, forced air
- Sewer/ septic Municipal sewage system
- # total stories 2
- # parking spaces 4
- Has garage (y/n) Yes
- # full baths 2
- # half baths 1
- # total bathrooms 3.0
- # of above grade bedrooms 3
- Has fireplace (y/n) Yes
- Community features Community centre
- Subdivision 661 - baden/phillipsburg/st. agatha
- Lot size (acres) 0.0
- Building size 2353
- Listing # 40778510
- Property sub type Single family residence
- Status Active
- Bedroom 5.461m X 4.242m
Level: 2nd - Bathroom (# of pieces - 4) 2.692m X 1.6m
Level: 2nd - Bathroom (# of pieces - 4) 4.801m X 1.803m
Level: 2nd - Family room 4.877m X 3.175m
Level: 2nd - Bedroom 3.048m X 4.242m
Level: 2nd - Primary bedroom 4.267m X 5.08m
Level: 2nd - Bathroom (# of pieces - 2) 1.549m X 1.397m
Level: Main - Living room 4.47m X 4.877m
Level: Main - Laundry 4.343m X 1.829m
Level: Main - Kitchen 4.343m X 3.327m
Level: Main - Foyer 2.667m X 3.15m
Level: Main - Dining room 4.343m X 2.54m
Level: Main
- Listing source url Https://www.realtor.ca/real-estate/28994700/88-hunsberger-drive-baden
- Listing type identifier Idx

$-2,133
/ Month

