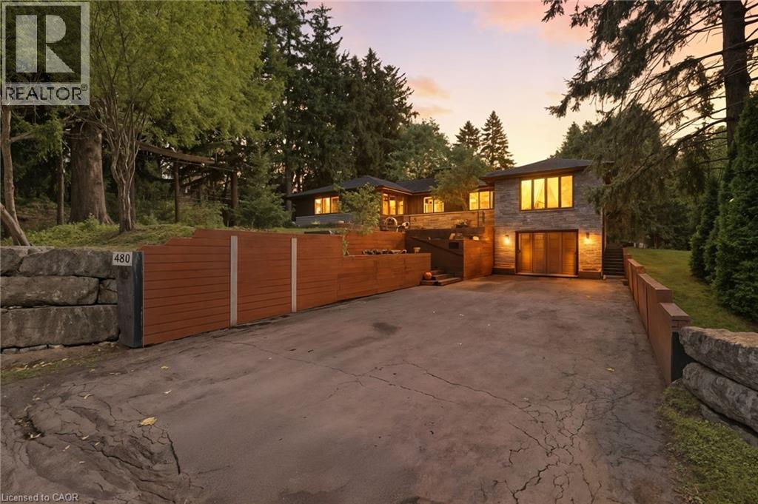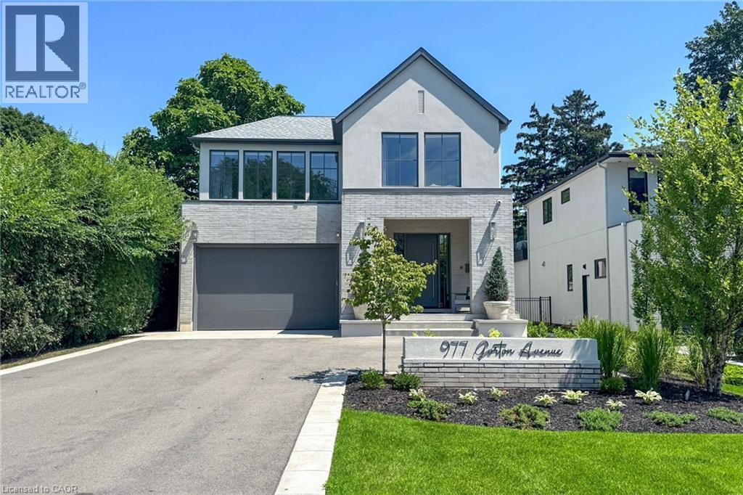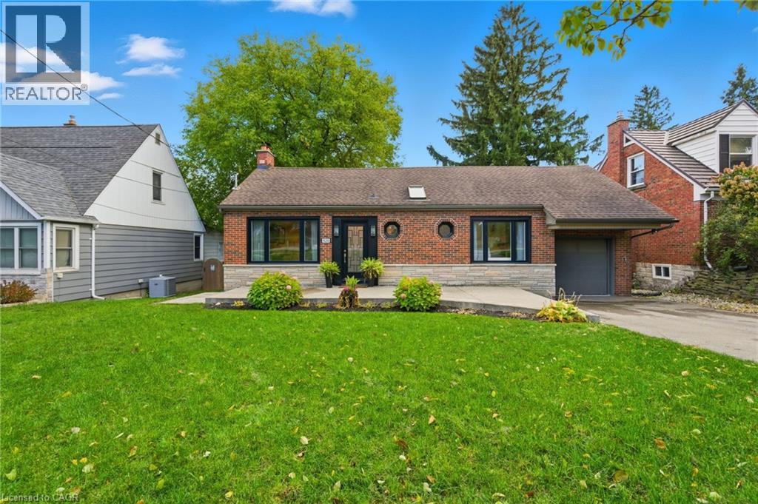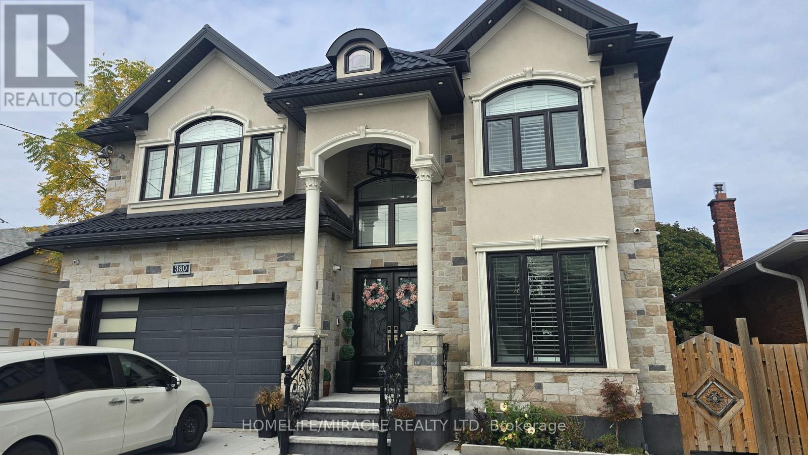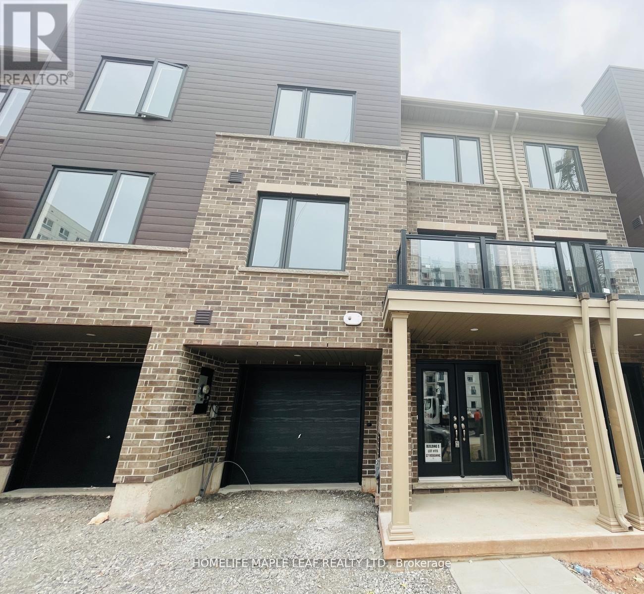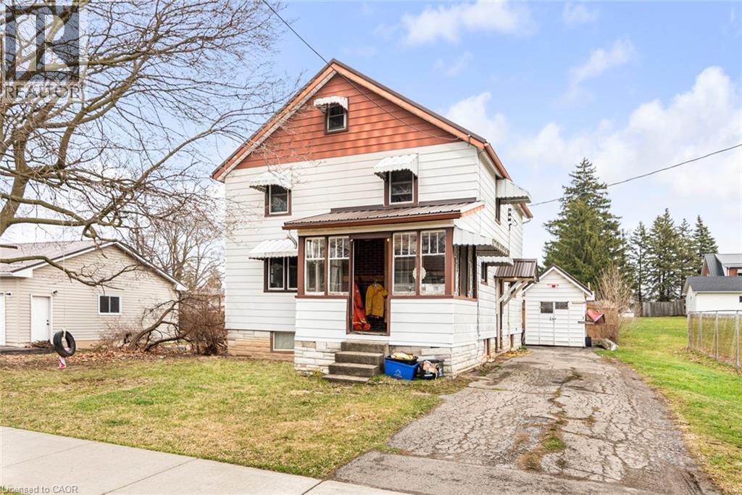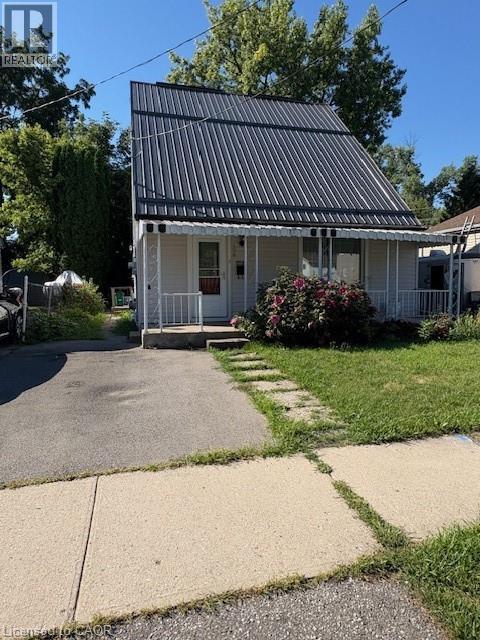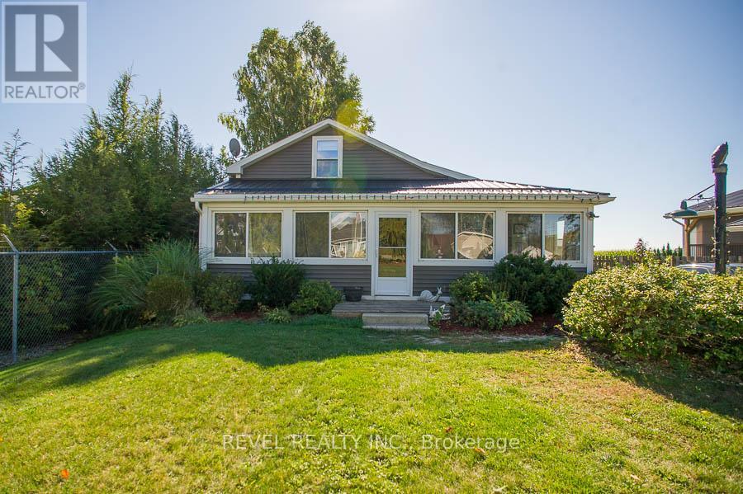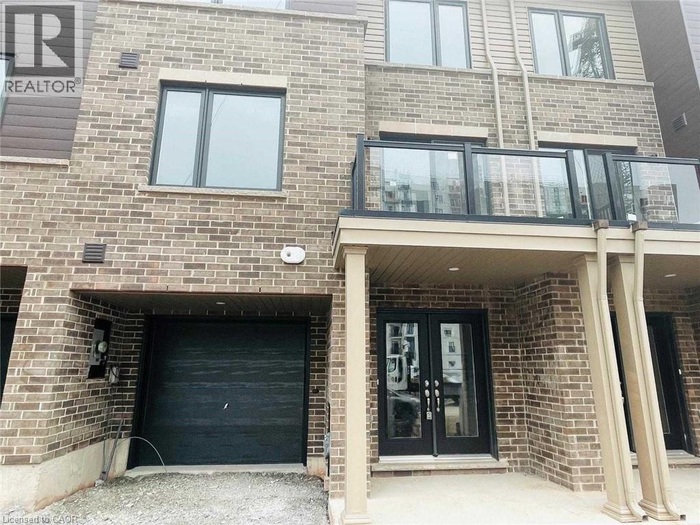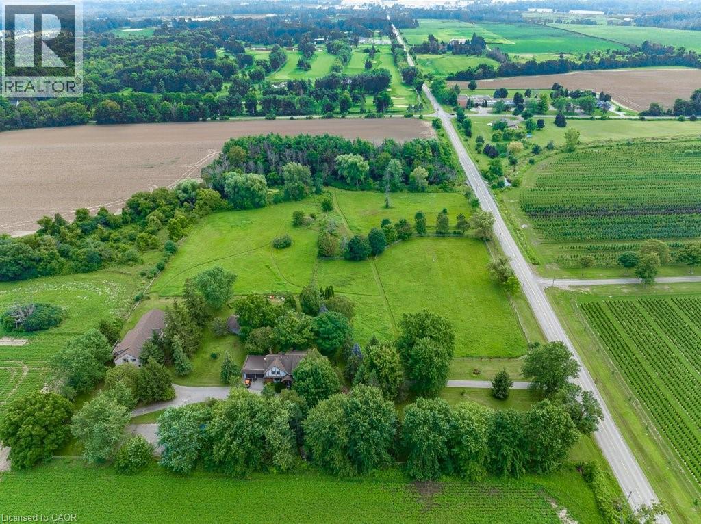- Houseful
- ON
- Wilsonville
- N0E
- 1489 Norfolk County Rd 19 E
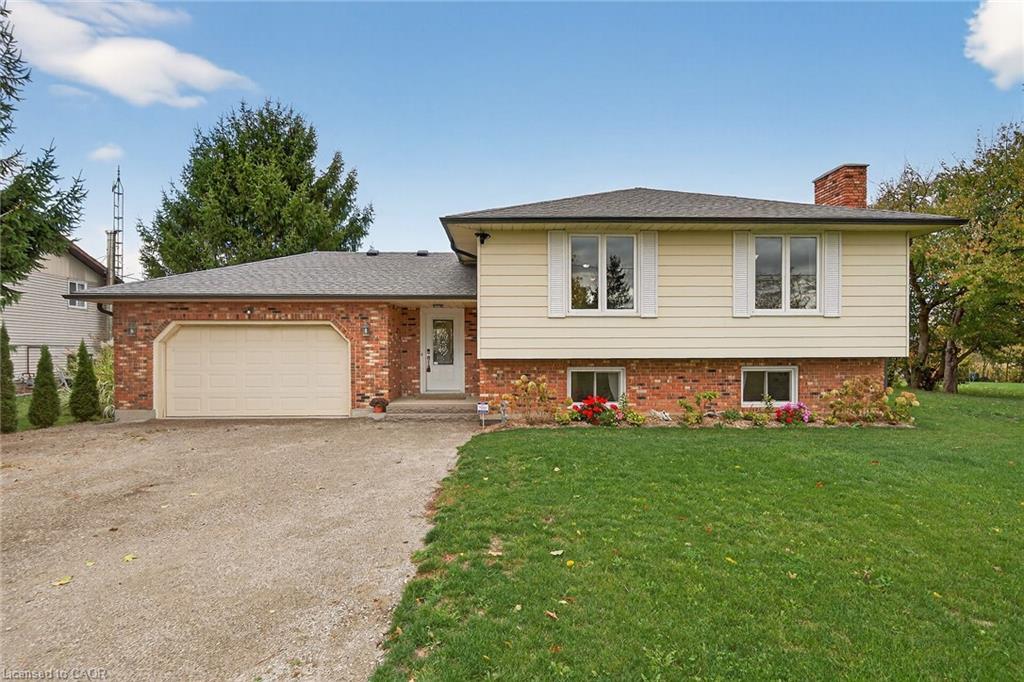
1489 Norfolk County Rd 19 E
1489 Norfolk County Rd 19 E
Highlights
Description
- Home value ($/Sqft)$451/Sqft
- Time on Housefulnew 2 hours
- Property typeResidential
- StyleBungalow raised
- Median school Score
- Year built1987
- Garage spaces2
- Mortgage payment
Modern Country Living with the convenience of being in town! Pride of ownership is evident throughout this beautifully updated 4 bedroom, 2 bathroom Bealton home situated on picturesque 93’ x 250’ lot backing onto open fields. Great curb appeal with ample parking, attached double garage, tastefully landscaped, welcoming covered porch, fully fenced yard, updated back deck finished in composite, & bonus 12’ x 20’ detached garage (2022). The flowing interior layout is highlighted by approximately 2400 sq ft of masterfully designed living space highlighted by open concept eat in kitchen with granite countertops, dining area, bright living room, welcoming foyer, 3 spacious MF bedrooms, & primary 4 pc bathroom with desired MF laundry. The finished basement features tons of natural light with oversized windows, large rec room, family room with gas fireplace set in stone hearth, 4th bedroom, 3 pc bathroom, & ample storage. Updates include flooring, windows, doors, modern decor, fixtures, & lighting, deck, fencing, fibre internet, & standby N/gas generator! Conveniently located minutes to grocery store, lcbo, farmers markets, & more. Easy access to Brantford amenities, 403, & Hamilton. Truly must view to appreciate the attention to detail, stunning updates, & all this this home includes. Shows Incredibly well – Just move in & Enjoy!
Home overview
- Cooling Central air
- Heat type Forced air, natural gas
- Pets allowed (y/n) No
- Sewer/ septic Septic tank
- Construction materials Aluminum siding, brick
- Foundation Poured concrete
- Roof Asphalt shing
- Other structures Shed(s)
- # garage spaces 2
- # parking spaces 11
- Has garage (y/n) Yes
- Parking desc Attached garage, detached garage
- # full baths 2
- # total bathrooms 2.0
- # of above grade bedrooms 4
- # of below grade bedrooms 1
- # of rooms 14
- Appliances Built-in microwave, dishwasher, dryer, refrigerator, stove, washer
- Has fireplace (y/n) Yes
- Laundry information In-suite, main level
- Interior features Auto garage door remote(s)
- County Norfolk
- Area Townsend
- Water source Dug well
- Zoning description Rh
- Lot desc Rural, park, quiet area, schools
- Lot dimensions 93.1 x 250.89
- Approx lot size (range) 0.5 - 1.99
- Basement information Full, finished
- Building size 1330
- Mls® # 40780922
- Property sub type Single family residence
- Status Active
- Virtual tour
- Tax year 2024
- Games room Basement
Level: Basement - Bathroom Basement
Level: Basement - Recreational room Basement
Level: Basement - Utility Basement
Level: Basement - Bedroom Basement
Level: Basement - Dining room Main
Level: Main - Eat in kitchen Main
Level: Main - Living room Main
Level: Main - Laundry Main
Level: Main - Bedroom Main
Level: Main - Bathroom Main
Level: Main - Foyer Main
Level: Main - Bedroom Main
Level: Main - Bedroom Main
Level: Main
- Listing type identifier Idx

$-1,600
/ Month

