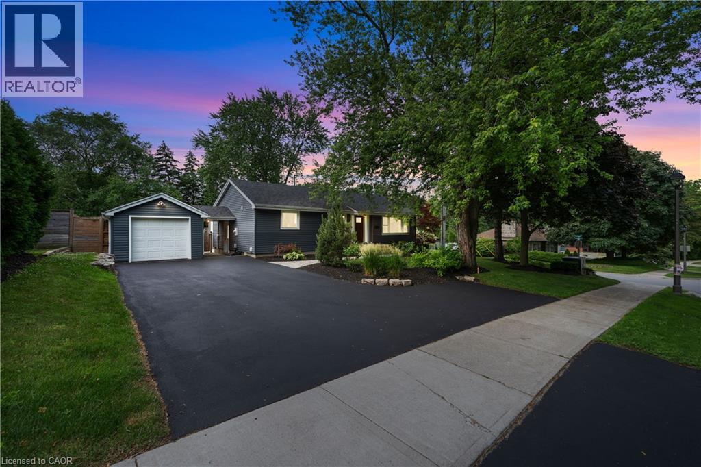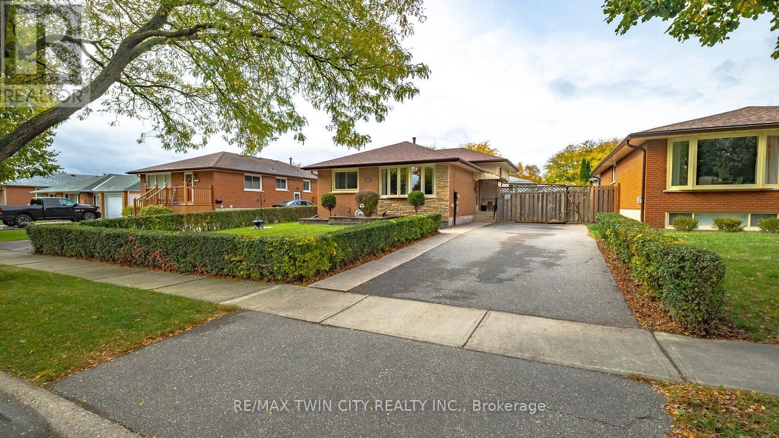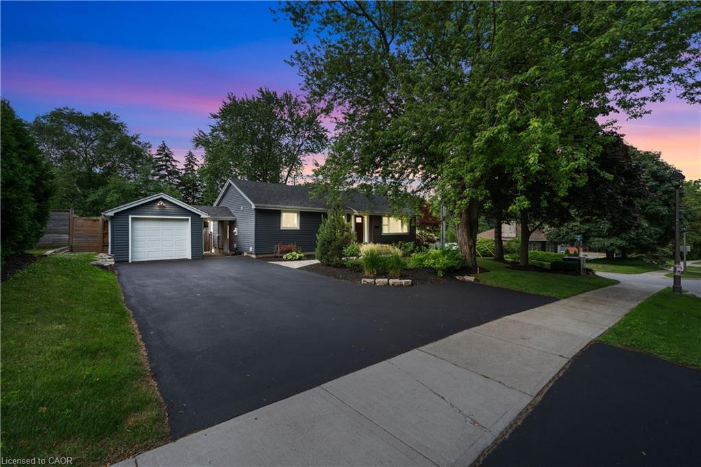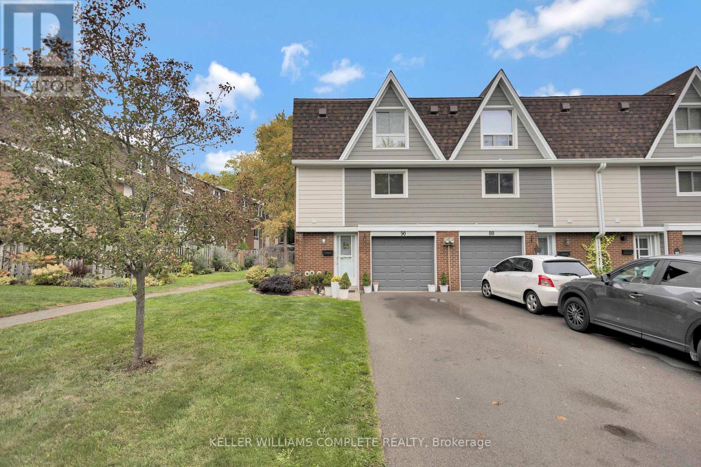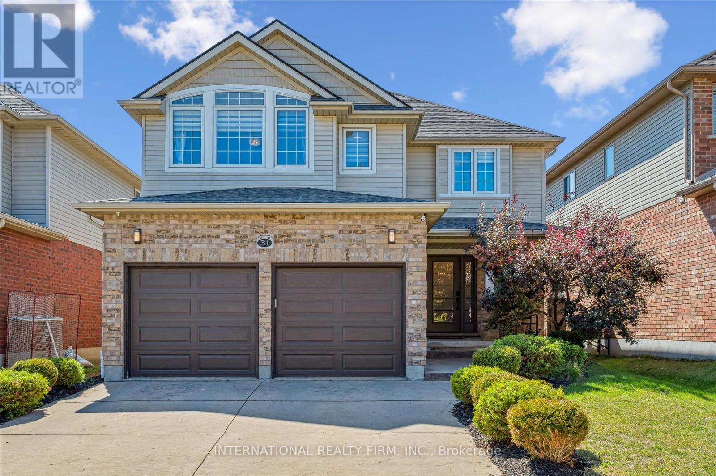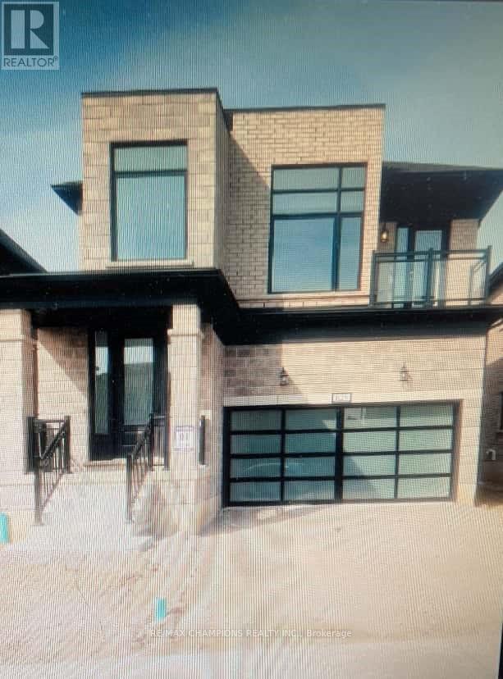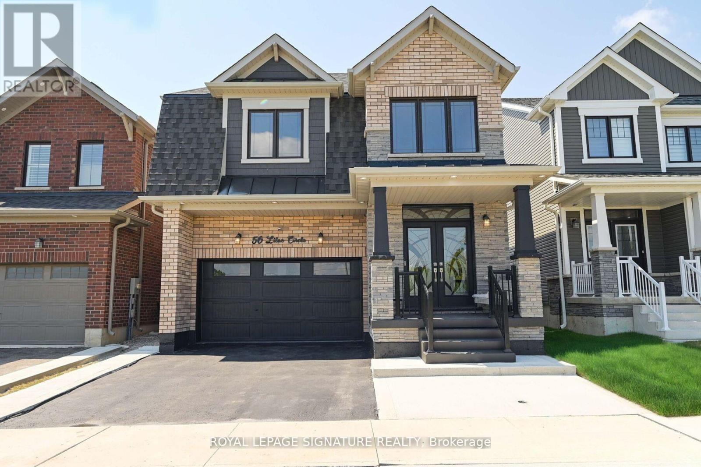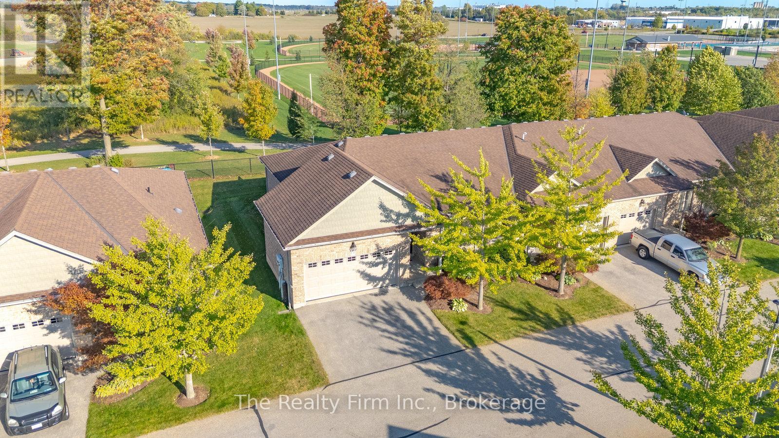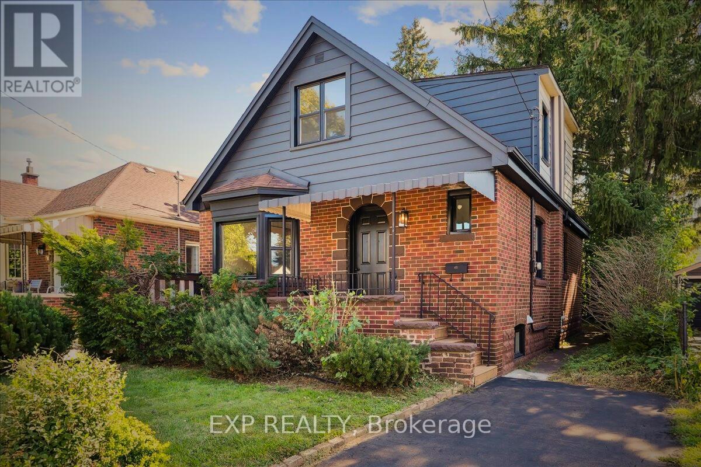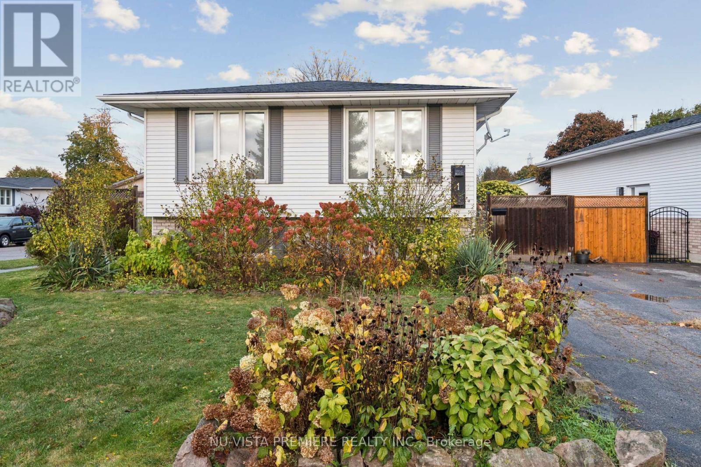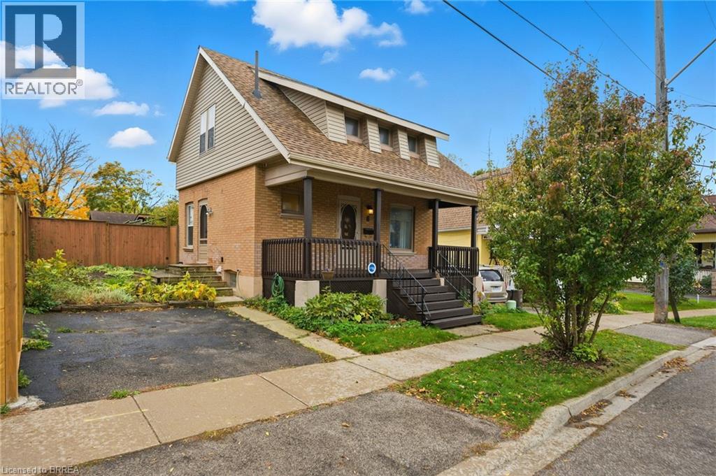- Houseful
- ON
- Wilsonville
- N0E
- 1651 Villa Nova Rd
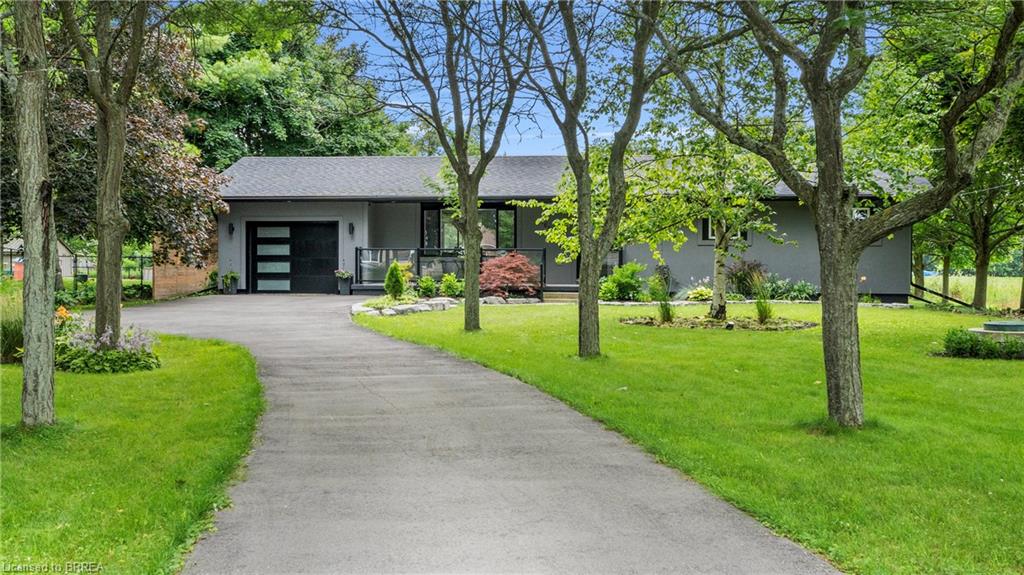
Highlights
Description
- Home value ($/Sqft)$324/Sqft
- Time on Houseful101 days
- Property typeResidential
- StyleBungalow
- Median school Score
- Garage spaces1
- Mortgage payment
Your Perfect Country Retreat Awaits at 1651 Villa Nova road, Wilsonville! This beautifully renovated bungalow offers a perfect escape, nestled on a tranquil 1/2 acre of lush green space. Enjoy peace of mind with all major updates already done: a walkout basement leading to the garage, a newer furnace and A/C, fresh garage door, driveway, roof, and some windows and doors. Step inside and be captivated by the open main floor, perfect for hosting gatherings with its massive island, stainless steel appliances, and charming rustic accents. With five spacious bedrooms and three luxurious bathrooms, this home provides ample room for everyone. Cozy up by one of the three electric fireplaces and enjoy the friendly neighborhood. Conveniently located near a gas station, meat store, and variety store, this home combines the serenity of country living with the convenience of easy highway access. This is a rare opportunity to own a stunning home that perfectly balances tranquility and practicality. Don’t wait—schedule your showing today and make this dream home yours!
Home overview
- Cooling Central air
- Heat type Forced air, natural gas
- Pets allowed (y/n) No
- Sewer/ septic Septic tank
- Construction materials Aluminum siding, stucco
- Foundation Poured concrete
- Roof Asphalt shing
- # garage spaces 1
- # parking spaces 5
- Has garage (y/n) Yes
- Parking desc Attached garage
- # full baths 3
- # total bathrooms 3.0
- # of above grade bedrooms 5
- # of below grade bedrooms 2
- # of rooms 12
- Appliances Water heater, dishwasher, dryer, refrigerator, stove
- Has fireplace (y/n) Yes
- County Norfolk
- Area Townsend
- Water source Well
- Zoning description Rh
- Lot desc Rural, ample parking, open spaces, quiet area
- Lot dimensions 100 x 221
- Approx lot size (range) 0.5 - 1.99
- Basement information Full, finished
- Building size 2626
- Mls® # 40751023
- Property sub type Single family residence
- Status Active
- Tax year 2024
- Bedroom Basement
Level: Basement - Bathroom Basement
Level: Basement - Bedroom Basement
Level: Basement - Recreational room Basement
Level: Basement - Primary bedroom Main
Level: Main - Bedroom Main
Level: Main - Kitchen Main
Level: Main - Great room Main
Level: Main - Bathroom Main
Level: Main - Dining room Main
Level: Main - Bathroom Main
Level: Main - Bedroom Main
Level: Main
- Listing type identifier Idx

$-2,266
/ Month

