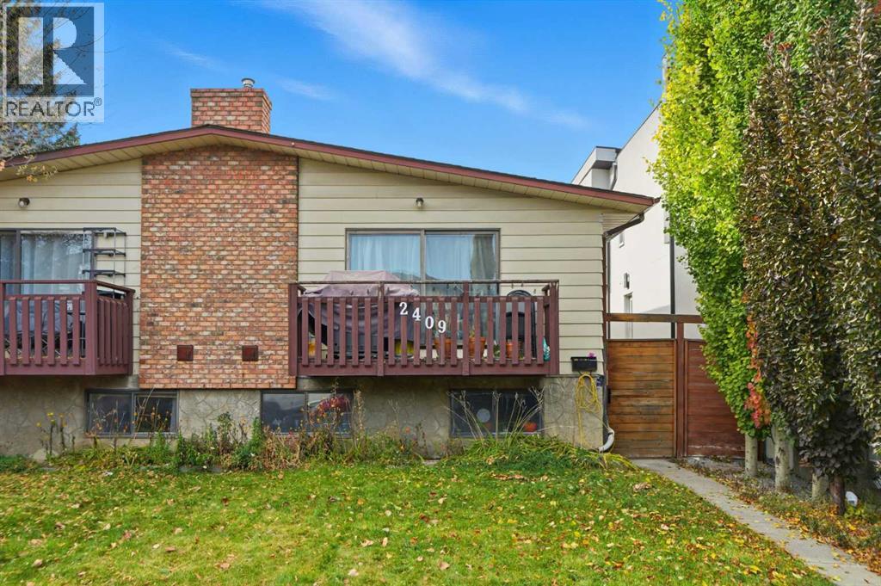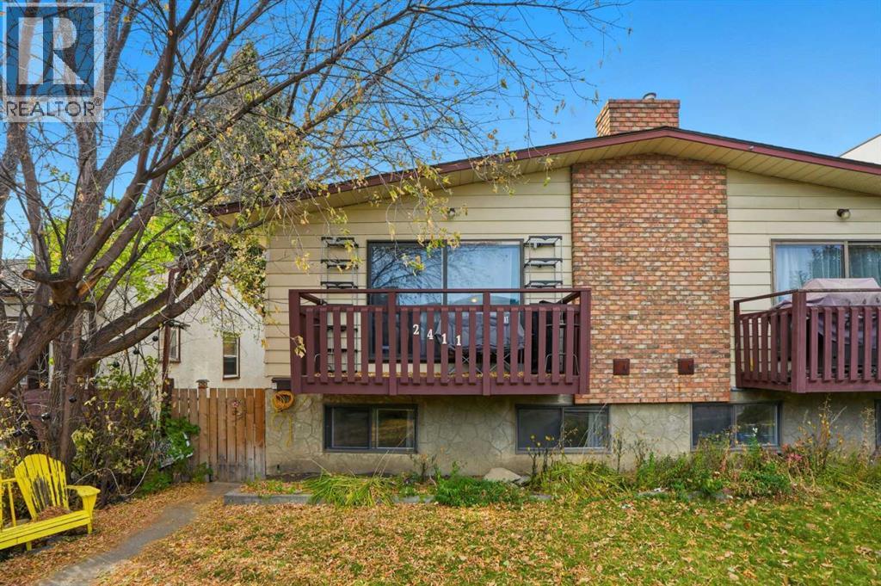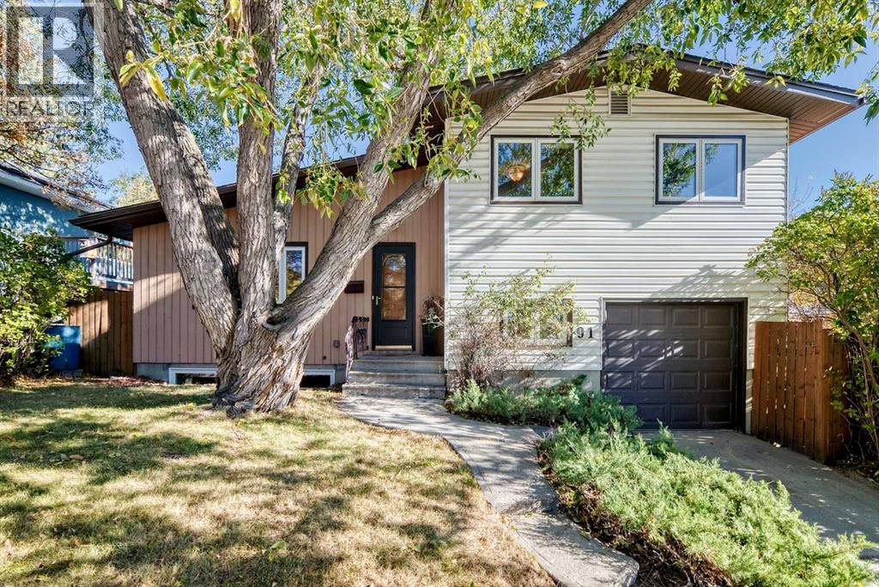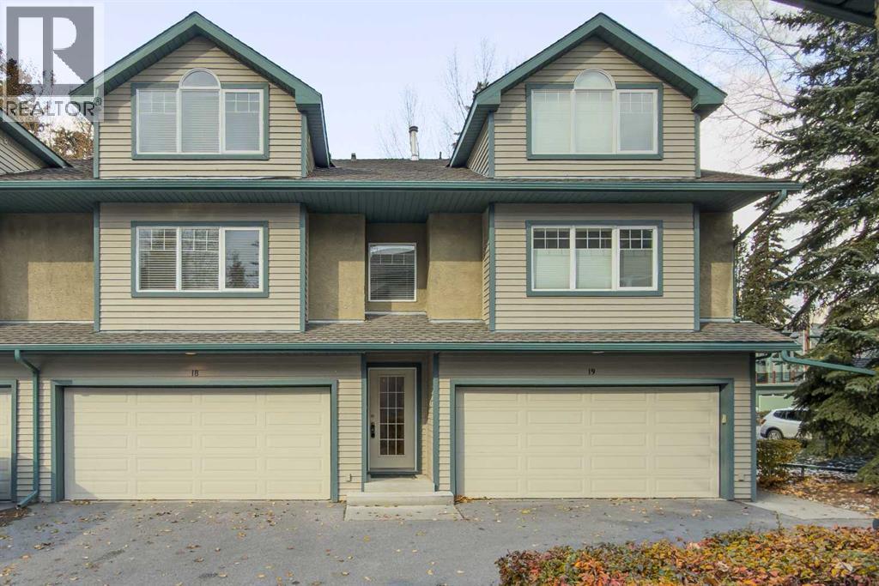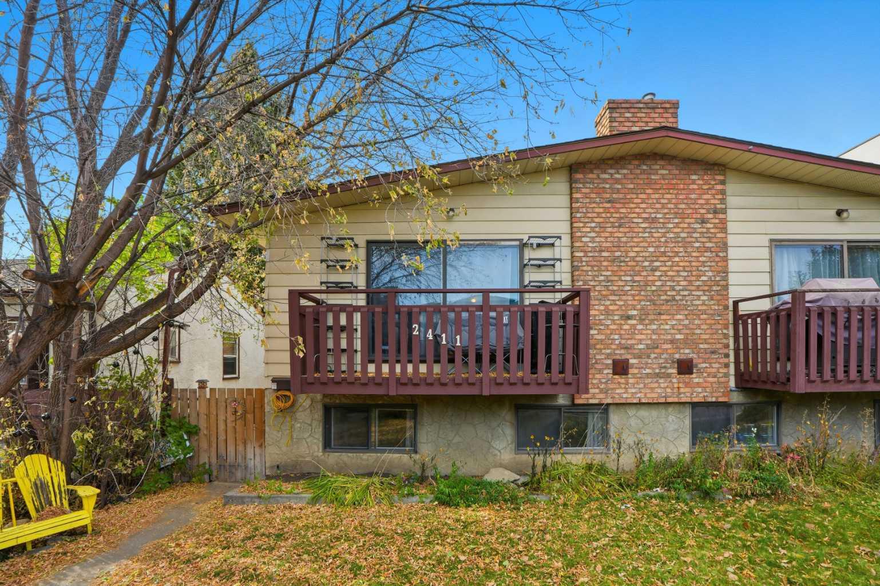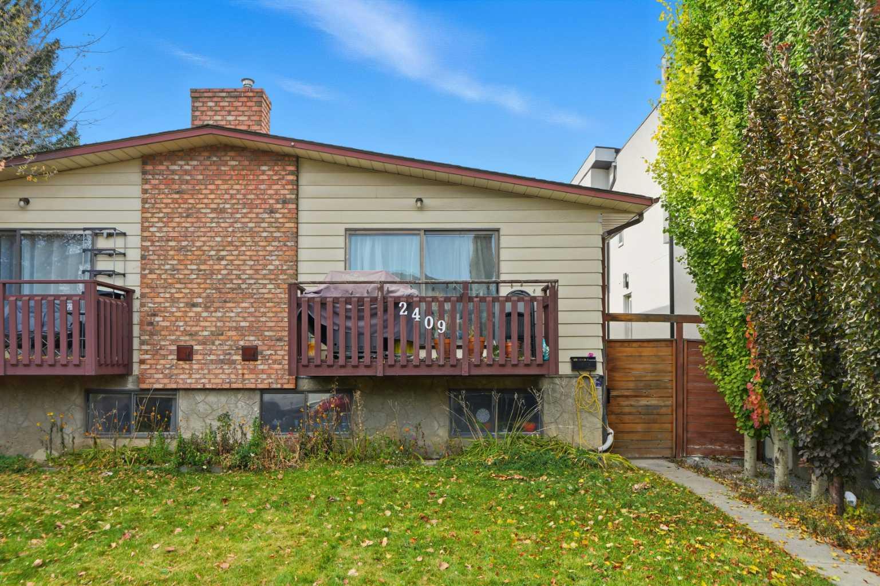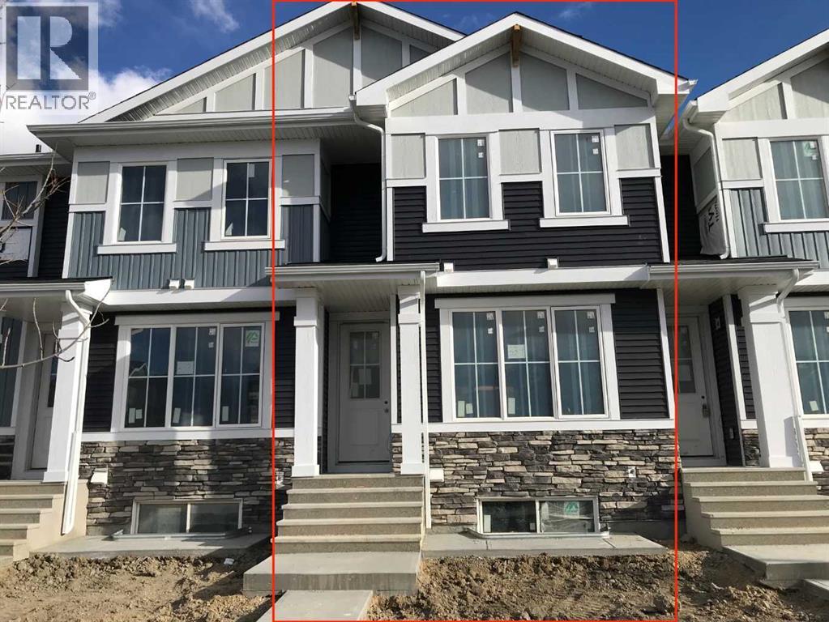- Houseful
- BC
- Windermere
- V0B
- 1881 Foxwood Trl
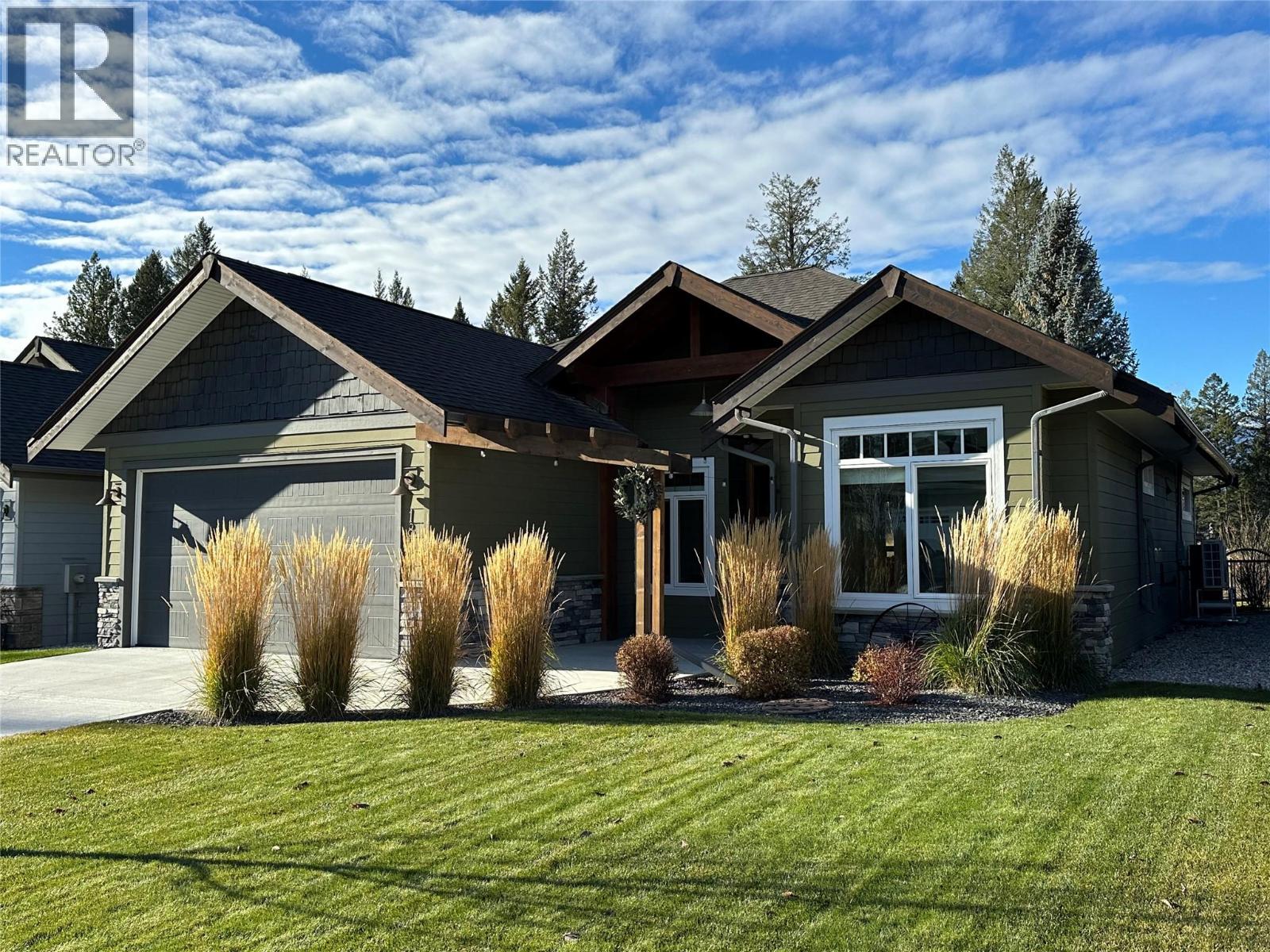
Highlights
Description
- Home value ($/Sqft)$543/Sqft
- Time on Houseful25 days
- Property typeSingle family
- StyleRanch
- Median school Score
- Lot size6,098 Sqft
- Year built2017
- Garage spaces2
- Mortgage payment
This former show home is a real head turner inside and out! It offers 2 bedrooms and a versatile den space. One level living, no stairs to contend with. Loaded with high end features and a recently installed heat pump, new flooring in the bedrooms and a salt water hot tub. The kitchen features beautiful stone countertops, new fridge, a gas stove and lots of storage. Open concept layout with vaulted ceilings in the spacious living room area along with a gas fireplace. The large primary bedroom has a luxurious ensuite with heated tile floor, double vanity with stone countertops, soaker tub, glass shower and a great walk-in closet. There is in-floor heat throughout the home, quality engineered hardwood flooring, on-demand hot water tank, and a heated double car garage. Outside the lot is beautifully landscaped front and back with a lawn irrigation system and a fully fenced back yard and a new ground level deck. This spotlessly clean home needs nothing and is move in ready, would be perfect for full time living or your vacation home in the Columbia Valley. The Trails of Windermere is a quiet development centrally located in Windermere with public beach, boating, golfing, skiing, restaurants and shopping all nearby. (id:63267)
Home overview
- Cooling Heat pump
- Heat type In floor heating, heat pump, see remarks
- Sewer/ septic See remarks
- # total stories 1
- Roof Unknown
- Fencing Fence
- # garage spaces 2
- # parking spaces 2
- Has garage (y/n) Yes
- # full baths 2
- # total bathrooms 2.0
- # of above grade bedrooms 2
- Flooring Ceramic tile, hardwood
- Has fireplace (y/n) Yes
- Community features Pets allowed
- Subdivision Windermere
- View Mountain view
- Zoning description Unknown
- Lot desc Underground sprinkler
- Lot dimensions 0.14
- Lot size (acres) 0.14
- Building size 1343
- Listing # 10364040
- Property sub type Single family residence
- Status Active
- Kitchen 3.353m X 3.708m
Level: Main - Bedroom 3.251m X 3.251m
Level: Main - Living room 4.928m X 6.477m
Level: Main - Full ensuite bathroom 2.845m X 2.718m
Level: Main - Dining room 3.683m X 3.023m
Level: Main - Den 2.997m X 2.946m
Level: Main - Full bathroom 2.134m X 2.438m
Level: Main - Primary bedroom 4.039m X 4.851m
Level: Main
- Listing source url Https://www.realtor.ca/real-estate/28915811/1881-foxwood-trail-windermere-windermere
- Listing type identifier Idx

$-1,861
/ Month

