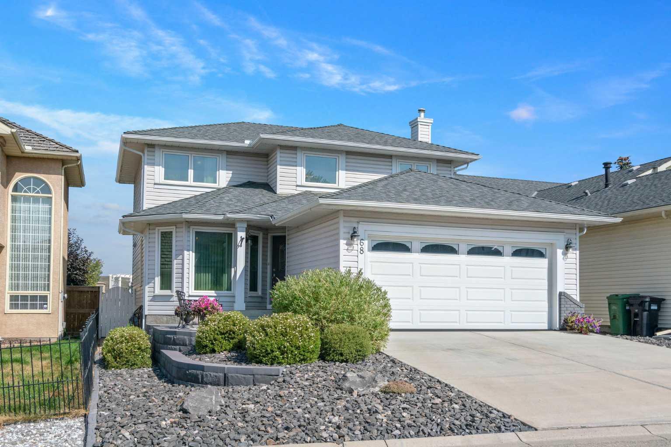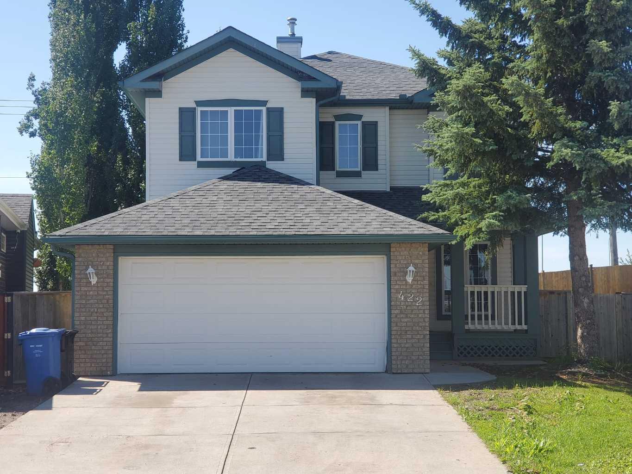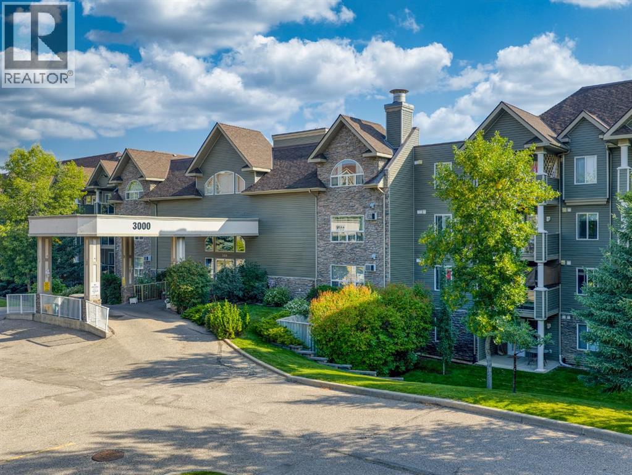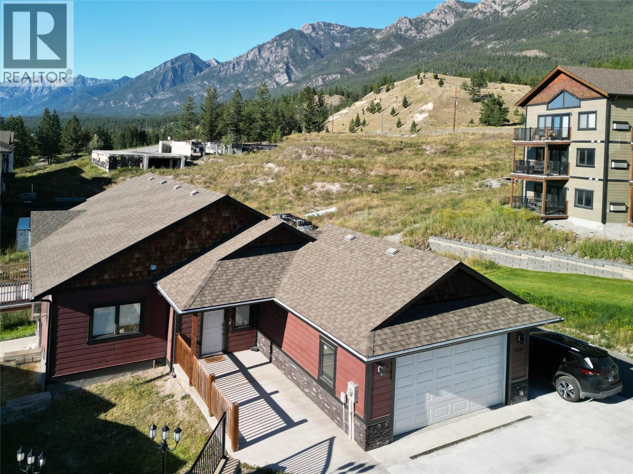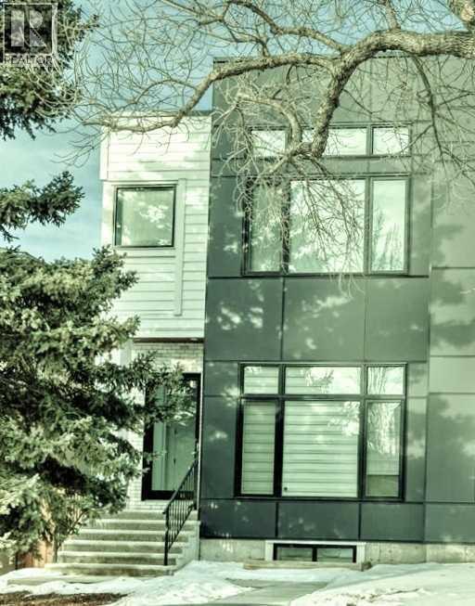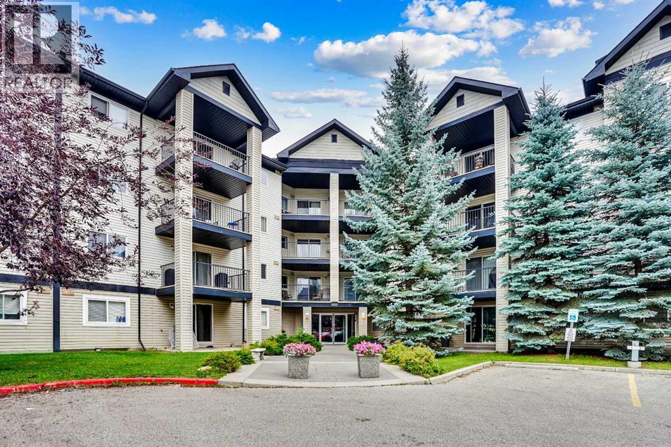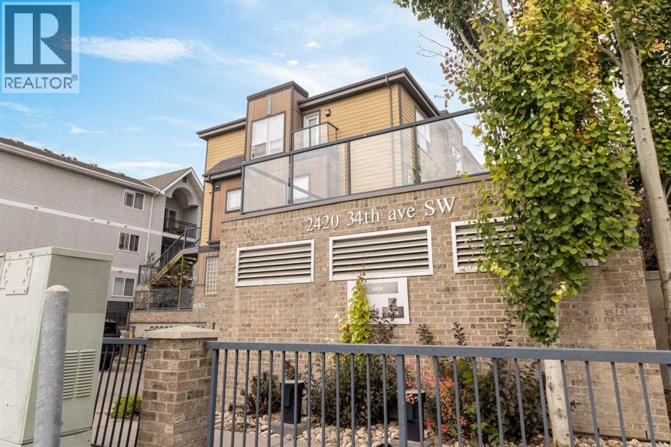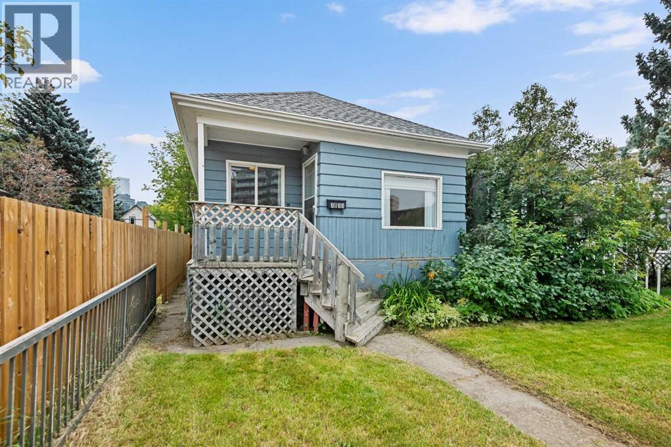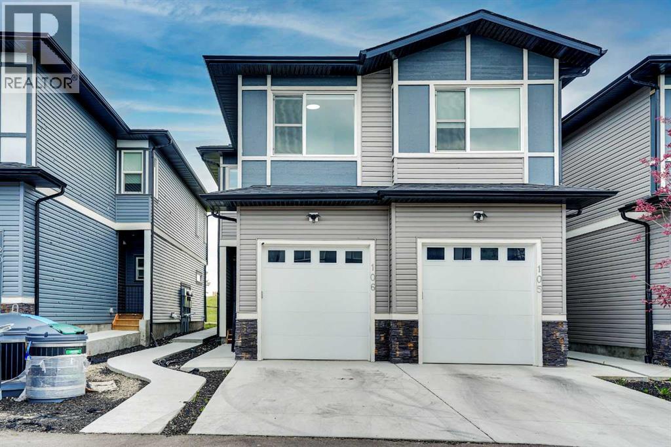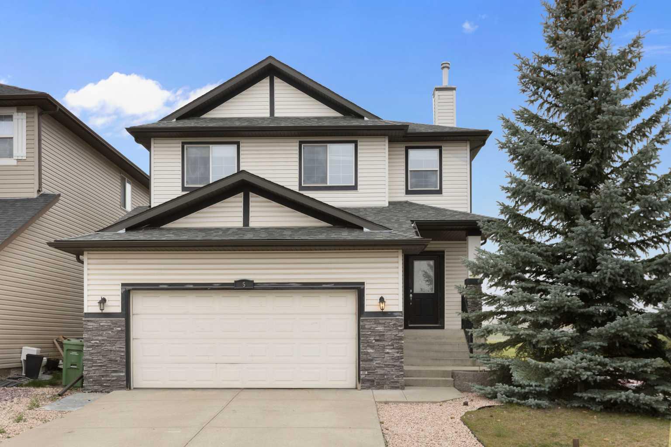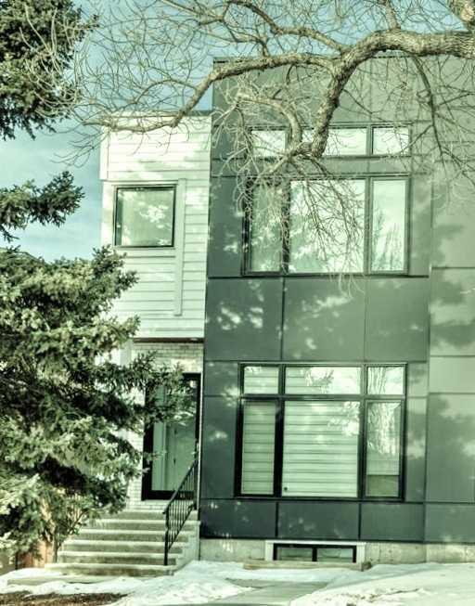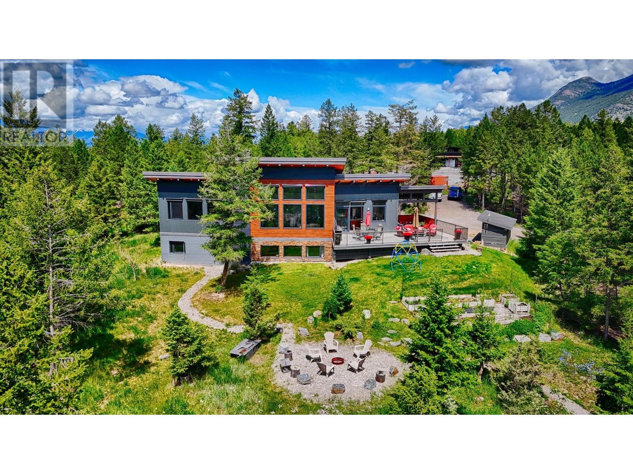
2160 Kootenay 3 Rd
2160 Kootenay 3 Rd
Highlights
Description
- Home value ($/Sqft)$462/Sqft
- Time on Houseful110 days
- Property typeSingle family
- StyleRanch
- Median school Score
- Lot size4.99 Acres
- Year built2019
- Garage spaces2
- Mortgage payment
A mountain lovers dream; this property features stunning views from every room! Built to the highest degree, this home is net zero ready (Energuide rated 18!), offering the perfect balance of the best structural and energy efficient products with luxurious finishes through out. At first glance you will be blown away by the sizable windows offering impeccable views down the valley to the Fairmont Mountain Range. The kitchen, dining and living space flow seamlessly to the outside surroundings, the large patio is ready to host dinner parties and is ready for your creativity to complete an outdoor kitchen, hot tub or lounging space. The butler pantry can tuck away all of your kitchen needs and offers a great prep space. The fireplace is a masterpiece in the living room, and there is also the built in cabinetry that features a lift for your TV. The master bedroom is a spacious retreat with a walk in closet and stunning ensuite with soaker tub. The main level also features a second bedroom or office space, full bathroom, laundry room and mudroom connecting to the garage. Downstairs offers another gathering space with a walkout, there are 3 more bedrooms, another full bathroom and a flex space that could be converted into a theatre space, home gym or perhaps an in home spa. With 5 acres there are so many ways to occupy this property, it is minutes to town but feels like you are so privately tucked away. It's the perfect escape from your daily or city life (id:63267)
Home overview
- Cooling Heat pump
- Heat type Forced air, heat pump
- Sewer/ septic Septic tank
- # total stories 2
- Roof Unknown
- # garage spaces 2
- # parking spaces 15
- Has garage (y/n) Yes
- # full baths 3
- # total bathrooms 3.0
- # of above grade bedrooms 5
- Flooring Concrete, vinyl
- Subdivision Windermere
- View Mountain view, valley view, view (panoramic)
- Zoning description Unknown
- Directions 2171040
- Lot desc Underground sprinkler
- Lot dimensions 4.99
- Lot size (acres) 4.99
- Building size 3721
- Listing # 10348437
- Property sub type Single family residence
- Status Active
- Storage 2.972m X 3.505m
Level: Basement - Recreational room 4.572m X 4.572m
Level: Basement - Bedroom 6.502m X 2.921m
Level: Basement - Bedroom 3.048m X 4.267m
Level: Basement - Bedroom 4.216m X 3.073m
Level: Basement - Bathroom (# of pieces - 4) Measurements not available
Level: Basement - Family room 5.639m X 7.239m
Level: Basement - Pantry 2.769m X 1.524m
Level: Main - Foyer 4.775m X 1.981m
Level: Main - Laundry 3.277m X 1.829m
Level: Main - Ensuite bathroom (# of pieces - 4) Measurements not available
Level: Main - Kitchen 5.766m X 3.607m
Level: Main - Mudroom 2.286m X 4.42m
Level: Main - Bathroom (# of pieces - 4) Measurements not available
Level: Main - Dining room 5.156m X 2.692m
Level: Main - Bedroom 2.972m X 3.073m
Level: Main - Living room 5.359m X 5.715m
Level: Main - Primary bedroom 5.74m X 3.937m
Level: Main
- Listing source url Https://www.realtor.ca/real-estate/28331418/2160-kootenay-3-road-windermere-windermere
- Listing type identifier Idx

$-4,587
/ Month

