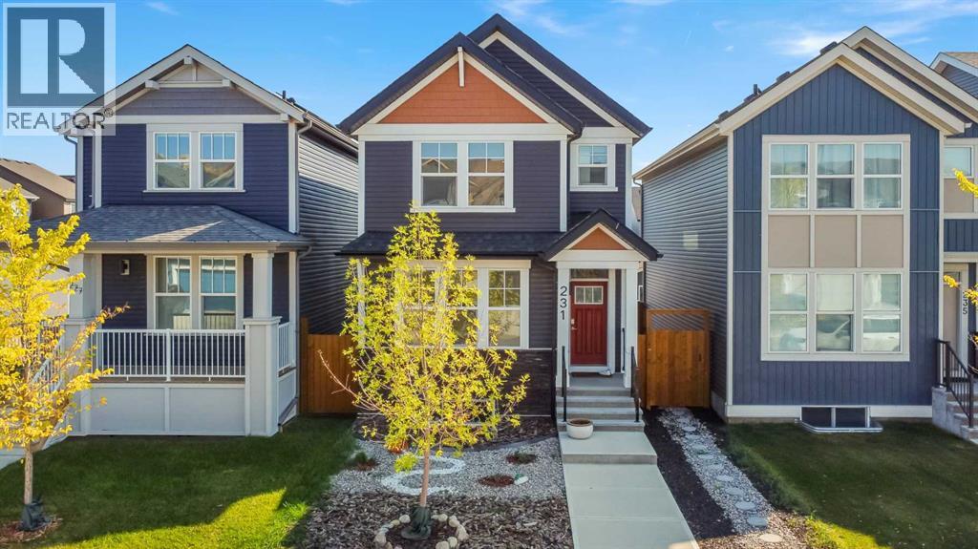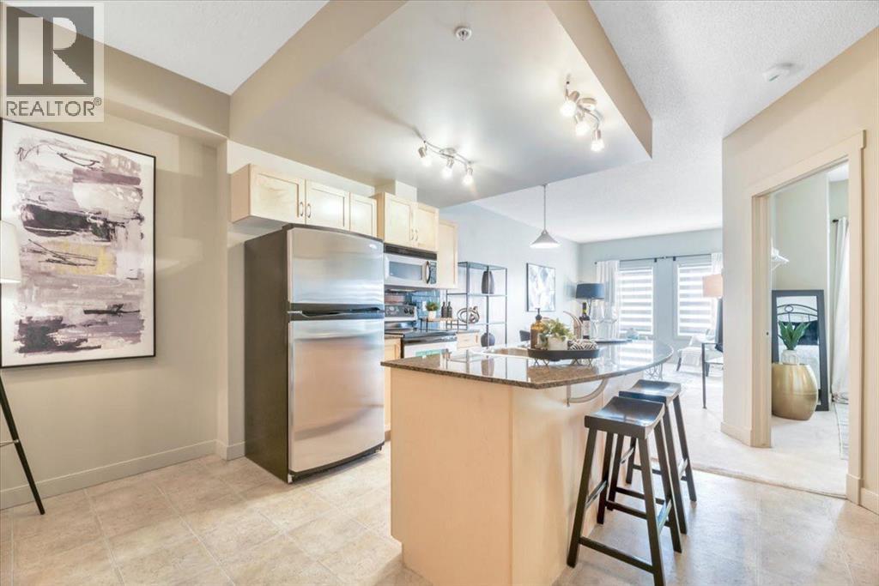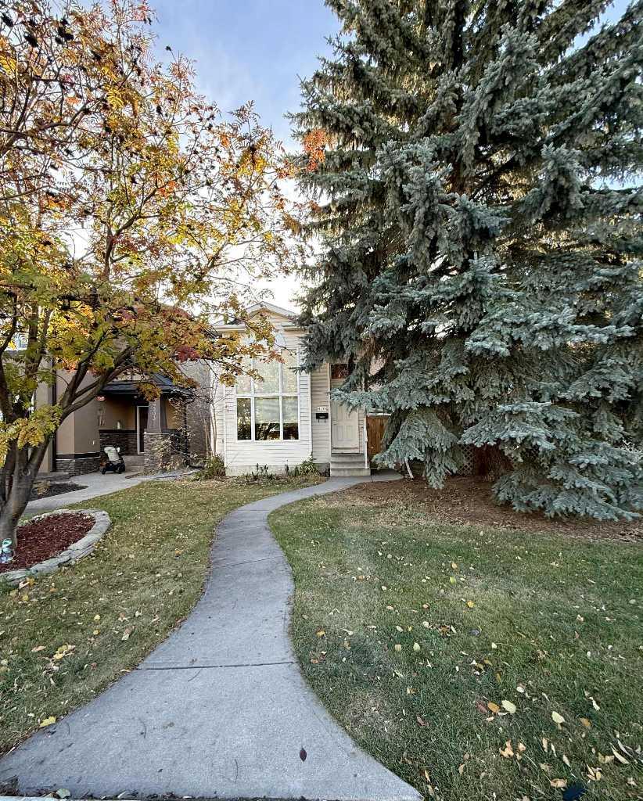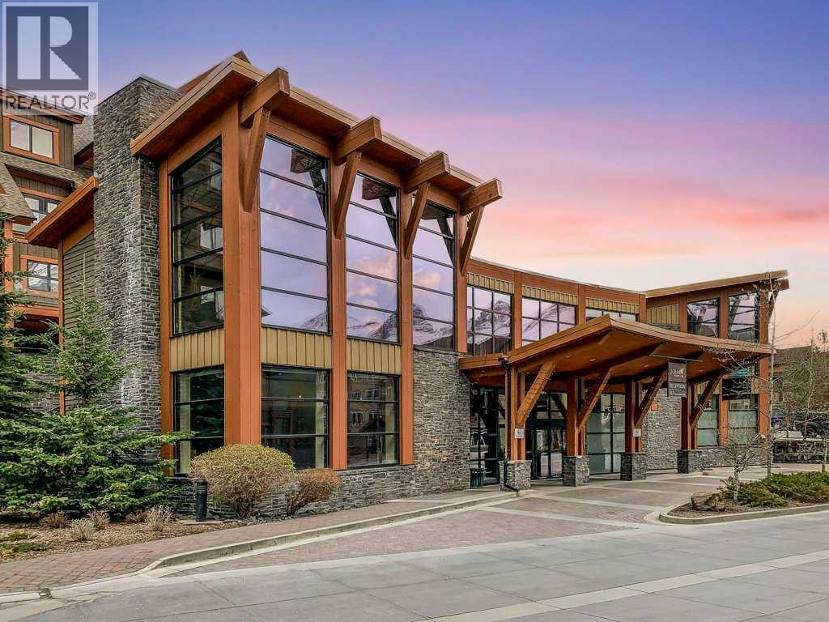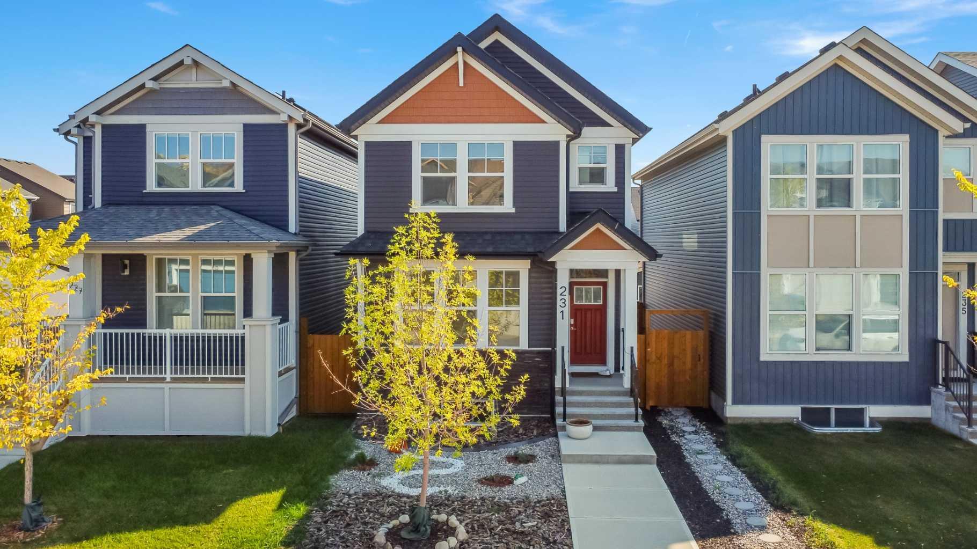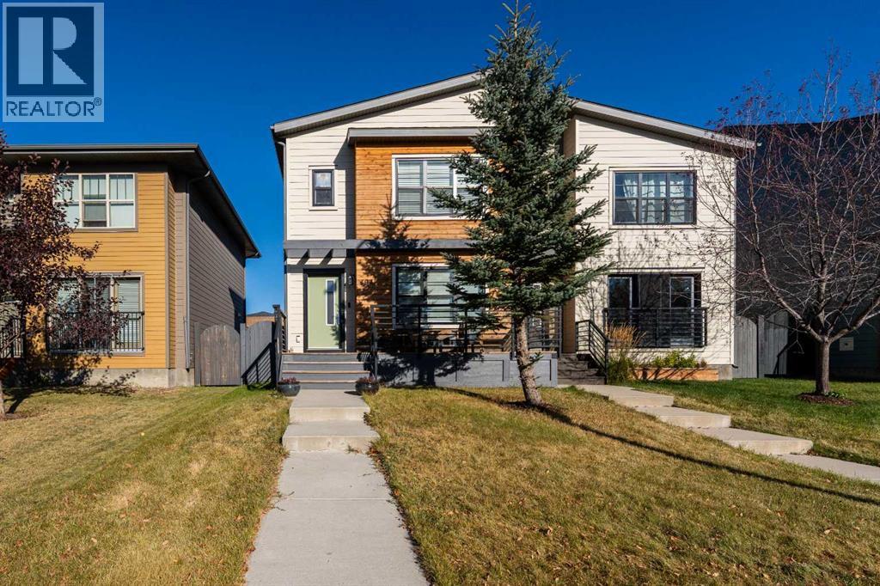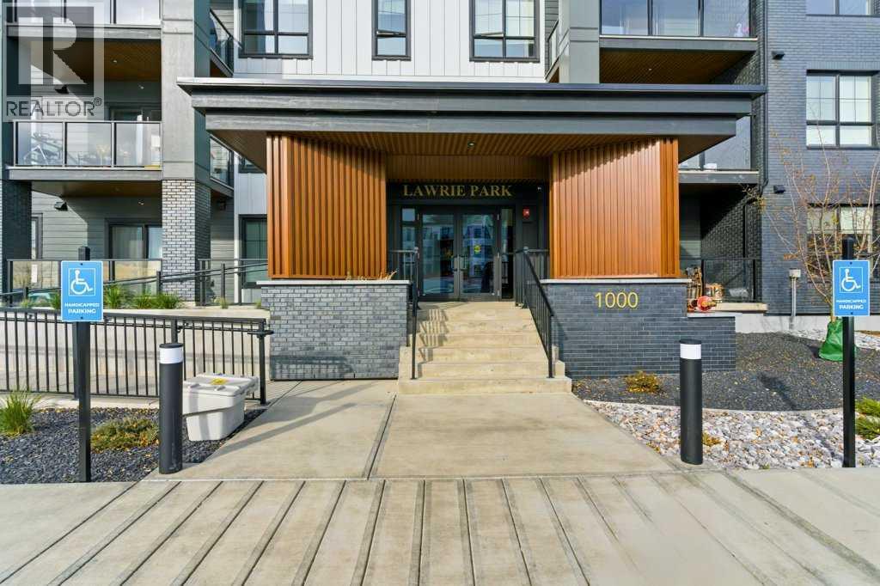- Houseful
- BC
- Windermere
- V0A
- 917 Copper Point Way
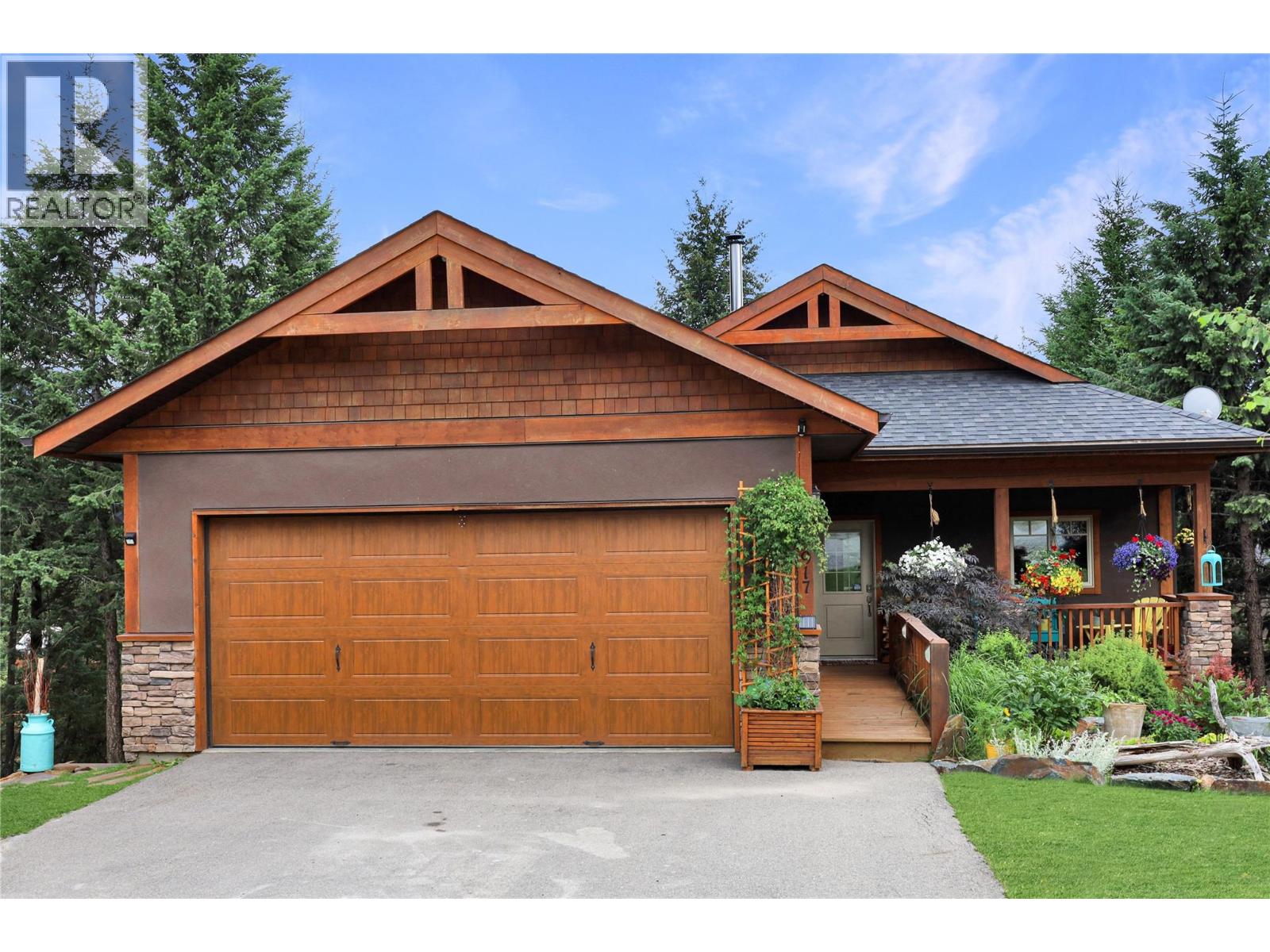
917 Copper Point Way
917 Copper Point Way
Highlights
Description
- Home value ($/Sqft)$294/Sqft
- Time on Houseful92 days
- Property typeSingle family
- StyleRanch
- Lot size6,534 Sqft
- Year built2013
- Garage spaces2
- Mortgage payment
Beautiful, high-end residence in The Cottages at Copper Point, Windermere. Featuring a total of 4 bedrooms and 3 full bathrooms, a spacious open main floor and a gentle vaulted ceiling. The welcoming entrance, warmed by a real wood stove, leads to a kitchen with granite countertops, stainless steel appliances, a pantry and a large island with ample storage. Step out onto the extended balcony or relax amidst mature fir trees for natural privacy. The double-attached garage provides plenty of storage for your toys. The lower level floor plan offers 2 bedrooms, a full, 4-piece bathroom, a large rec room, craft/den space, media room, laundry, and walk-out access to a covered deck and yard. The basement walkout patio is wired for a hot tub, perfect for mountain evenings. Modern finishes include contemporary colours, shiplap accents, glass stair rails, and quiet triple-pane windows. The adjacent Lot 60 is also available for sale and is currently used as extended yard space. complete with a garden shed, firewood storage lean-to, and firepit—ideal for enjoying cool, crisp evenings. Each property is separately titled, allowing future sale or investment opportunities. Located just minutes from Invermere and close to top restaurants, shopping, Lake Windermere boating and swimming, golf, skiing, hiking, or just relaxing, this luxury home is perfect for mountain living and outdoor adventures. (id:63267)
Home overview
- Cooling Central air conditioning
- Heat type Forced air, heat pump
- Sewer/ septic Municipal sewage system
- # total stories 2
- Roof Unknown
- # garage spaces 2
- # parking spaces 4
- Has garage (y/n) Yes
- # full baths 3
- # total bathrooms 3.0
- # of above grade bedrooms 4
- Flooring Carpeted, tile, vinyl
- Has fireplace (y/n) Yes
- Community features Rentals allowed
- Subdivision Windermere
- View Mountain view
- Zoning description Unknown
- Lot dimensions 0.15
- Lot size (acres) 0.15
- Building size 2514
- Listing # 10356669
- Property sub type Single family residence
- Status Active
- Den 3.302m X 2.896m
Level: Basement - Bathroom (# of pieces - 4) 2.413m X 1.499m
Level: Basement - Recreational room 5.232m X 5.182m
Level: Basement - Utility 2.692m X 1.88m
Level: Basement - Bedroom 4.115m X 3.023m
Level: Basement - Laundry 2.642m X 1.753m
Level: Basement - Media room 6.401m X 4.547m
Level: Basement - Bedroom 4.14m X 3.251m
Level: Basement - Dining nook 1.753m X 2.438m
Level: Basement - Ensuite bathroom (# of pieces - 4) 2.718m X 2.388m
Level: Main - Kitchen 5.232m X 3.073m
Level: Main - Living room 5.156m X 2.769m
Level: Main - Bathroom (# of pieces - 4) 2.591m X 1.499m
Level: Main - Dining room 4.064m X 2.972m
Level: Main - Bedroom 2.972m X 3.048m
Level: Main - Primary bedroom 4.267m X 3.327m
Level: Main
- Listing source url Https://www.realtor.ca/real-estate/28632443/917-copper-point-way-windermere-windermere
- Listing type identifier Idx

$-1,858
/ Month



