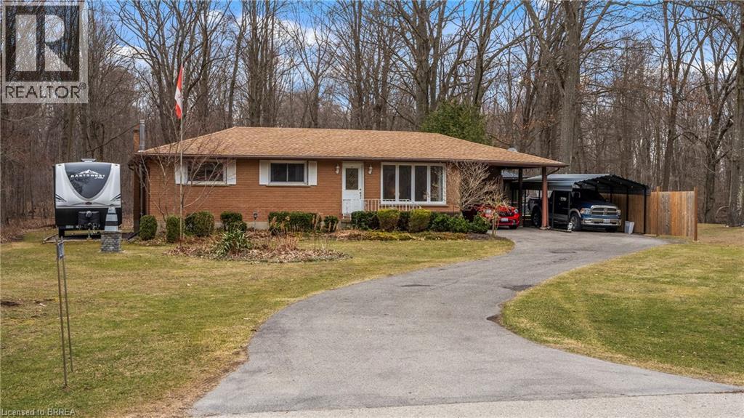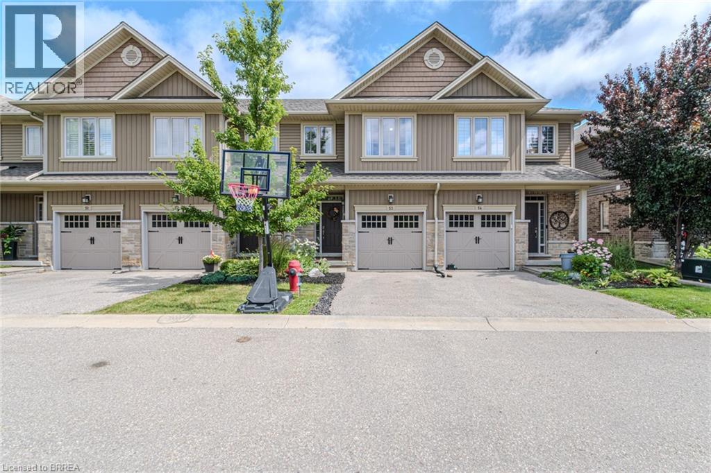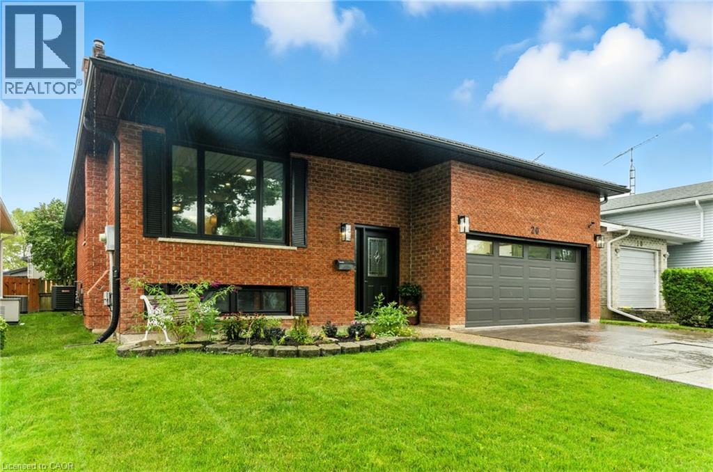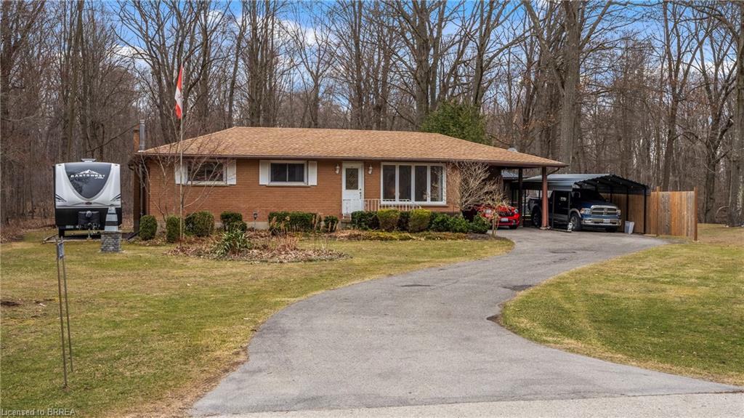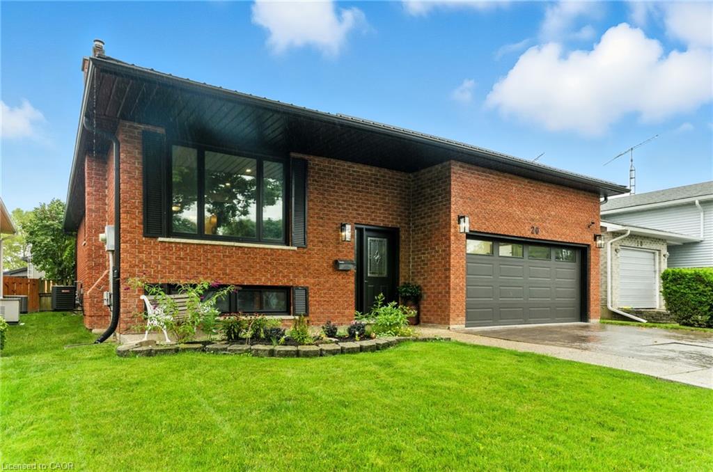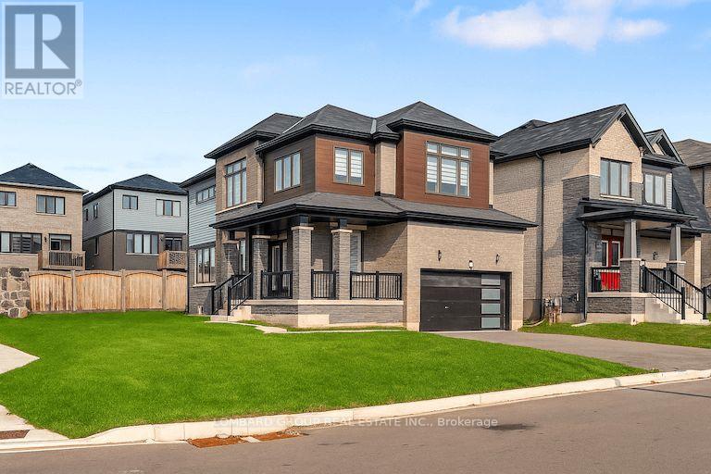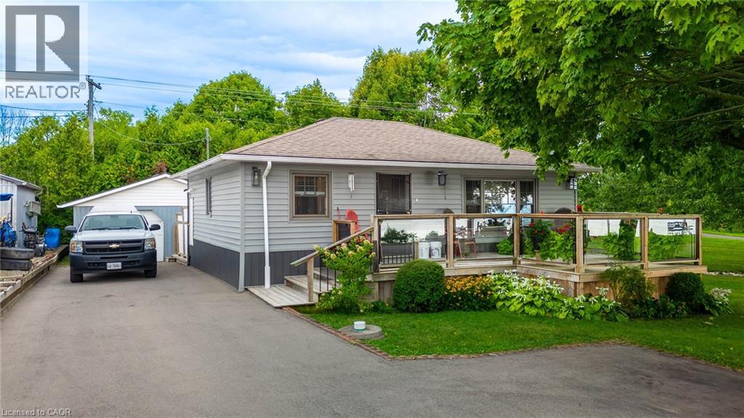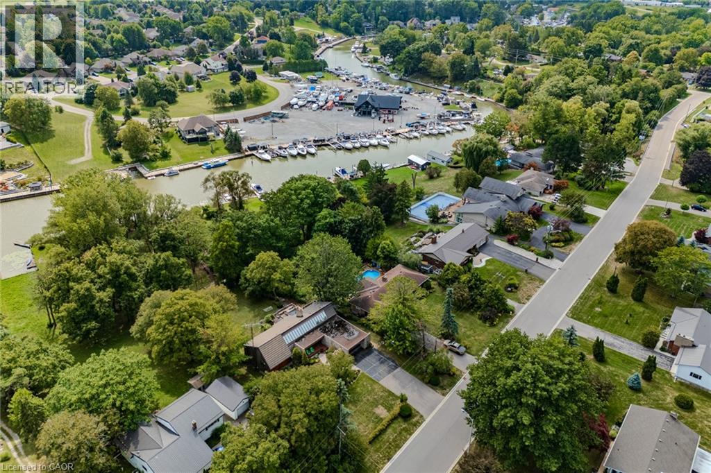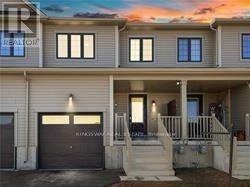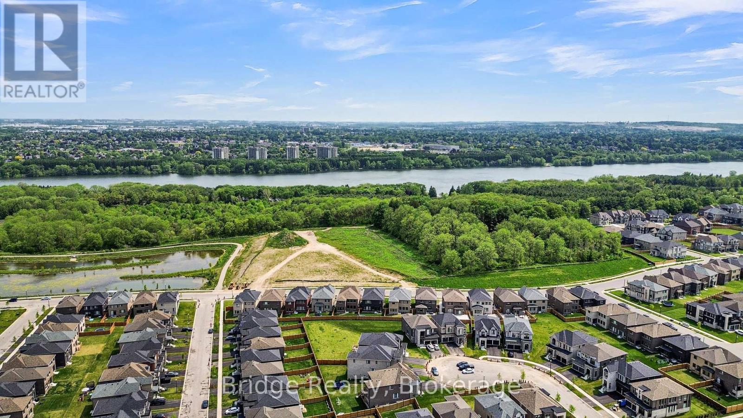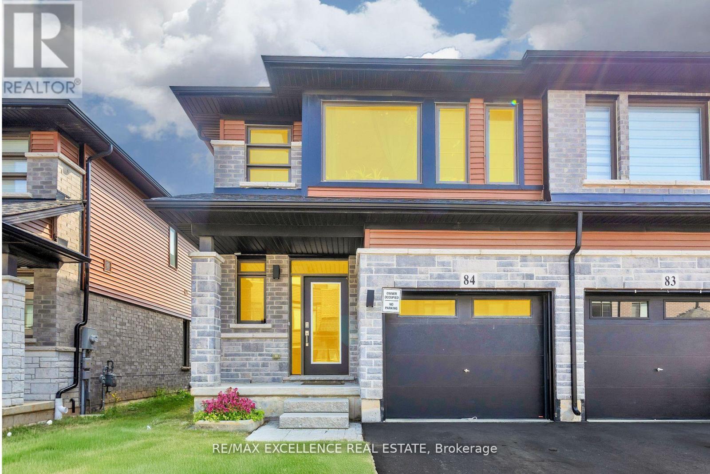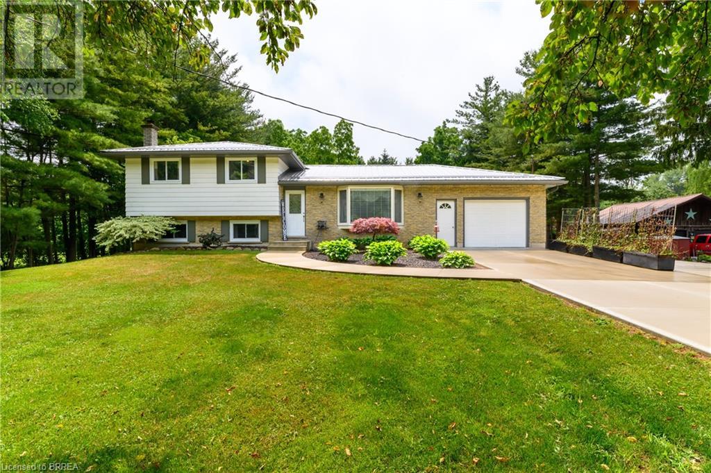
936 Windham 11 Rd
936 Windham 11 Rd
Highlights
Description
- Home value ($/Sqft)$710/Sqft
- Time on Houseful66 days
- Property typeSingle family
- Median school Score
- Mortgage payment
Discover the charm of rural Ontario at 936 Windham 11 Road, a serene property offering the perfect blend of privacy, peaceful and practical living.. Nestled in the heart of Norfolk County's picturesque countryside, this property provides a tranquil escape while remaining just a short drive from the amenities of Delhi and nearby communities. Opportunities like this are rare. Whether you're looking to take advantage of the back yard that's has over half an acre of level, usable land—ideal for gardening, children’s play, or hosting summer BBQs, build your dream home, or invest in land with loads of potential. With a newly built heated shop that measures 28' x 38', 14' ceiling, a 12 x 12 and a 9 x 10 door built in 2018, along with new concrete driveway that can accommodate up to 10 vehicles, 936 Windham 11 Road offers endless possibilities. (id:63267)
Home overview
- Cooling Central air conditioning
- Heat source Natural gas
- Heat type Forced air
- Sewer/ septic Septic system
- # parking spaces 14
- Has garage (y/n) Yes
- # full baths 2
- # total bathrooms 2.0
- # of above grade bedrooms 4
- Has fireplace (y/n) Yes
- Community features Quiet area, school bus
- Subdivision Windham centre
- Lot size (acres) 0.0
- Building size 1233
- Listing # 40738294
- Property sub type Single family residence
- Status Active
- Bedroom 3.353m X 3.378m
Level: 2nd - Primary bedroom 3.835m X 4.216m
Level: 2nd - Bedroom 2.87m X 2.972m
Level: 2nd - Bathroom (# of pieces - 4) 2.388m X 4.216m
Level: 2nd - Family room 3.785m X 7.696m
Level: Lower - Bedroom 2.438m X 2.286m
Level: Lower - Bathroom (# of pieces - 4) 2.438m X 3.2m
Level: Lower - Kitchen 3.175m X 4.039m
Level: Main - Foyer 1.981m X 1.219m
Level: Main - Dining room 3.556m X 4.14m
Level: Main - Living room 6.045m X 3.378m
Level: Main
- Listing source url Https://www.realtor.ca/real-estate/28550049/936-windham-11-road-delhi
- Listing type identifier Idx

$-2,333
/ Month

