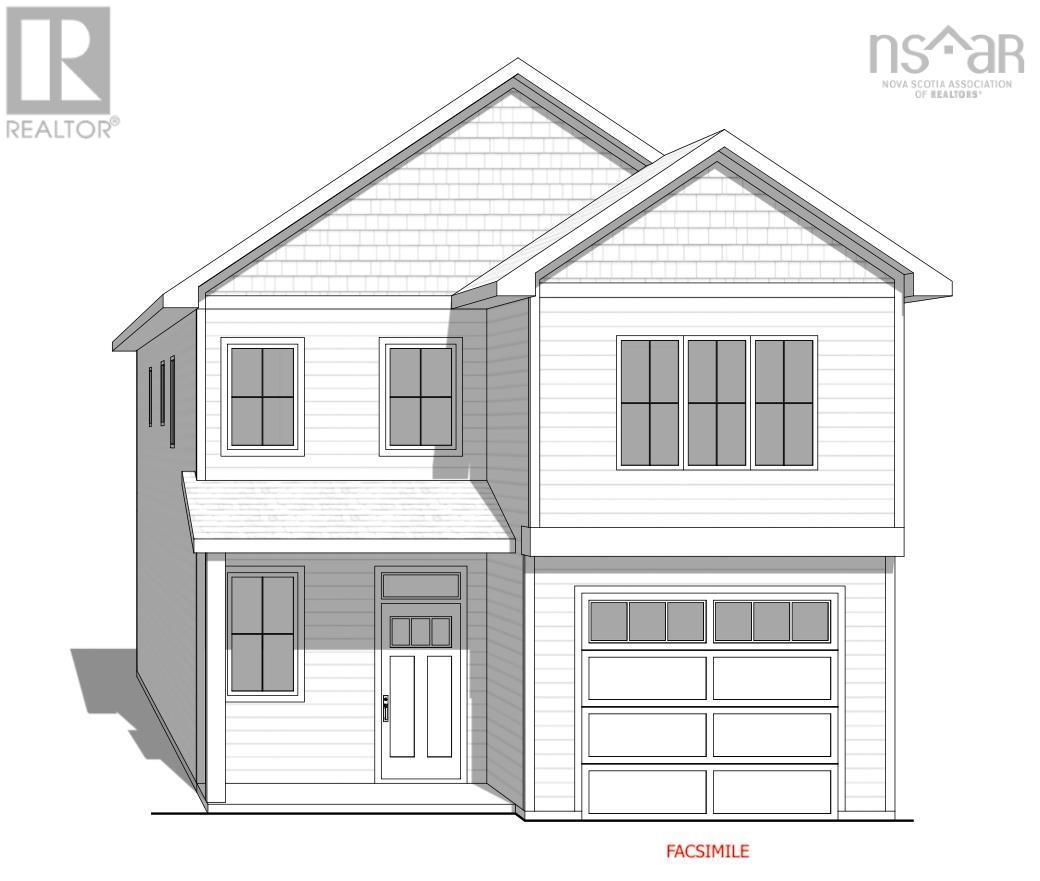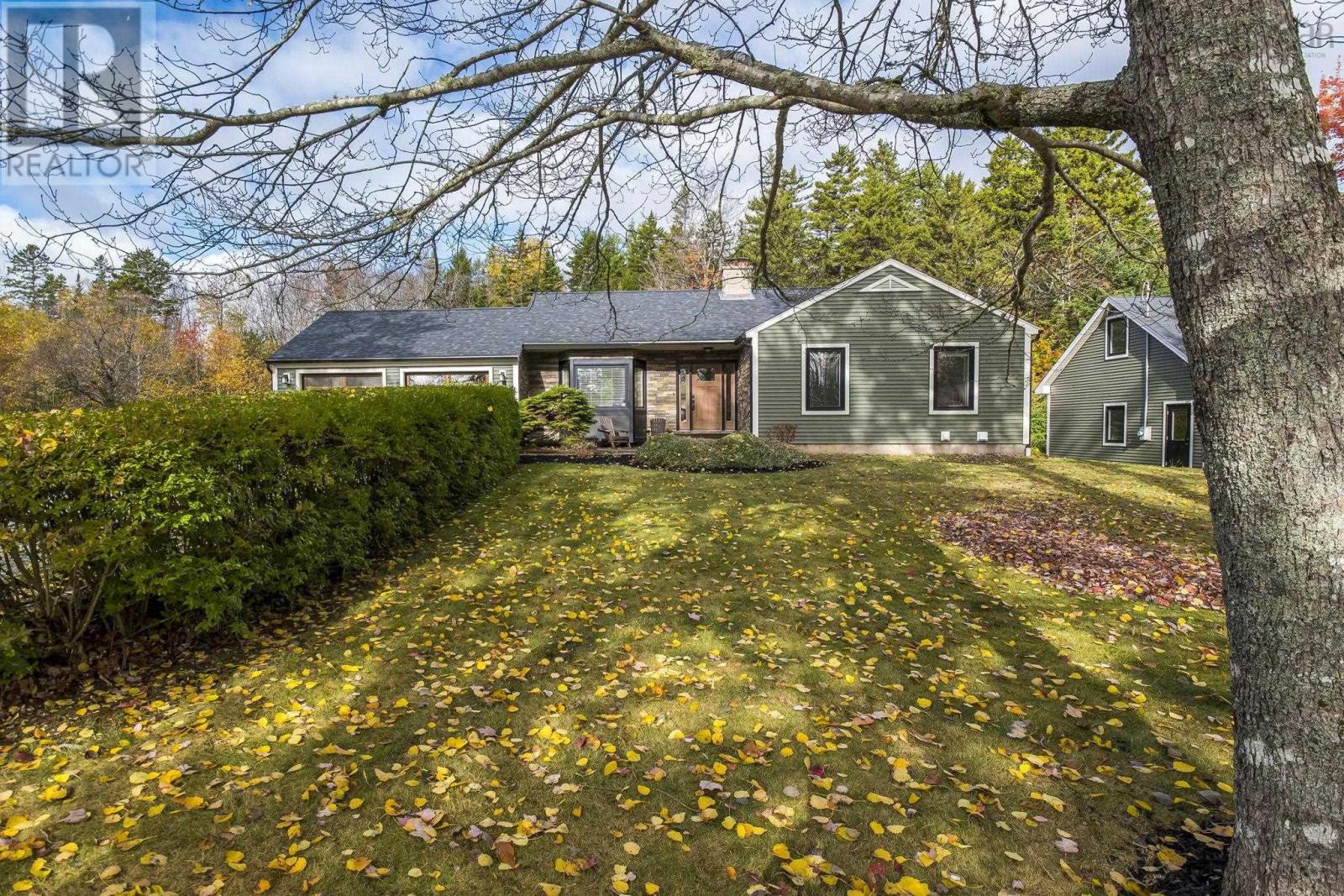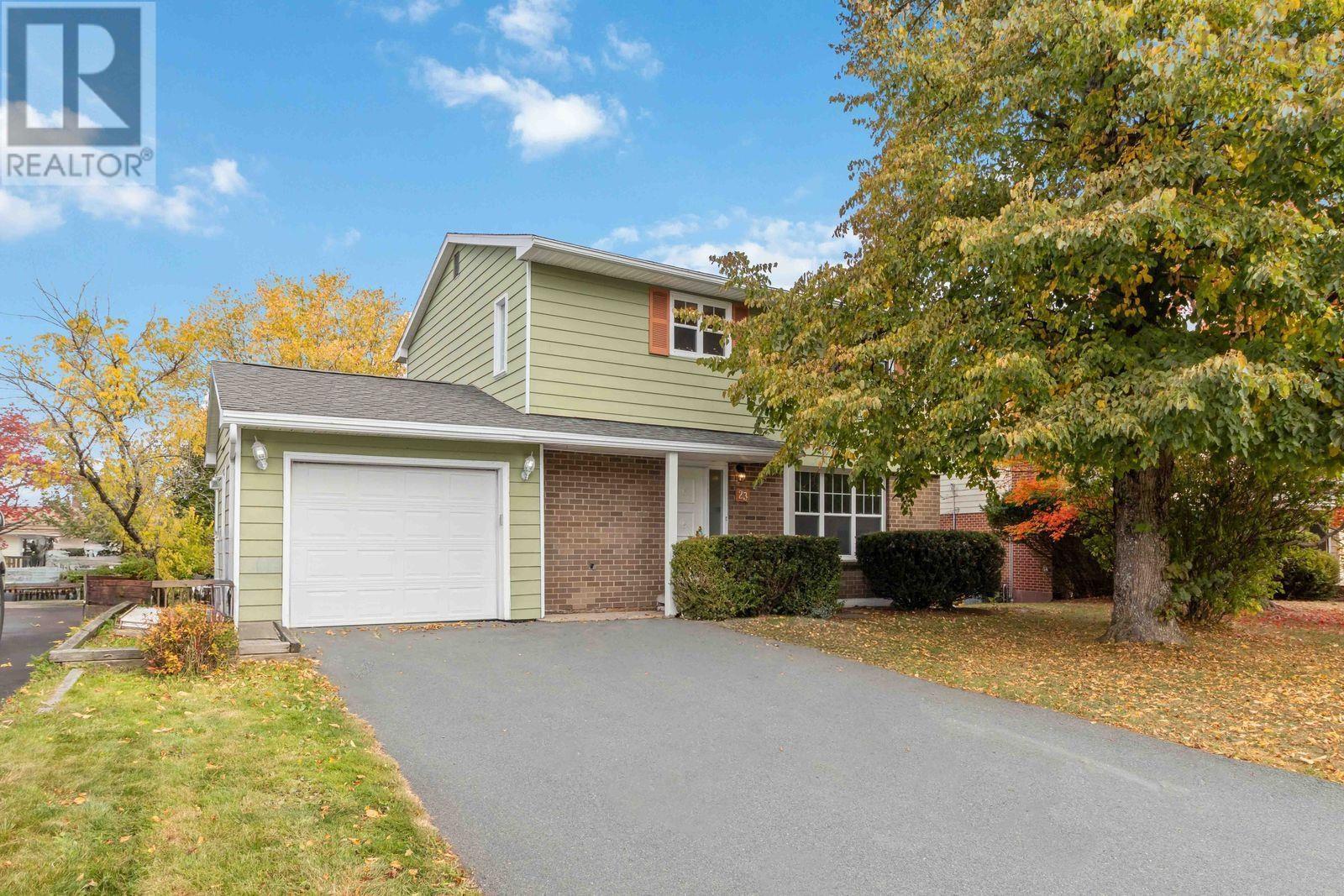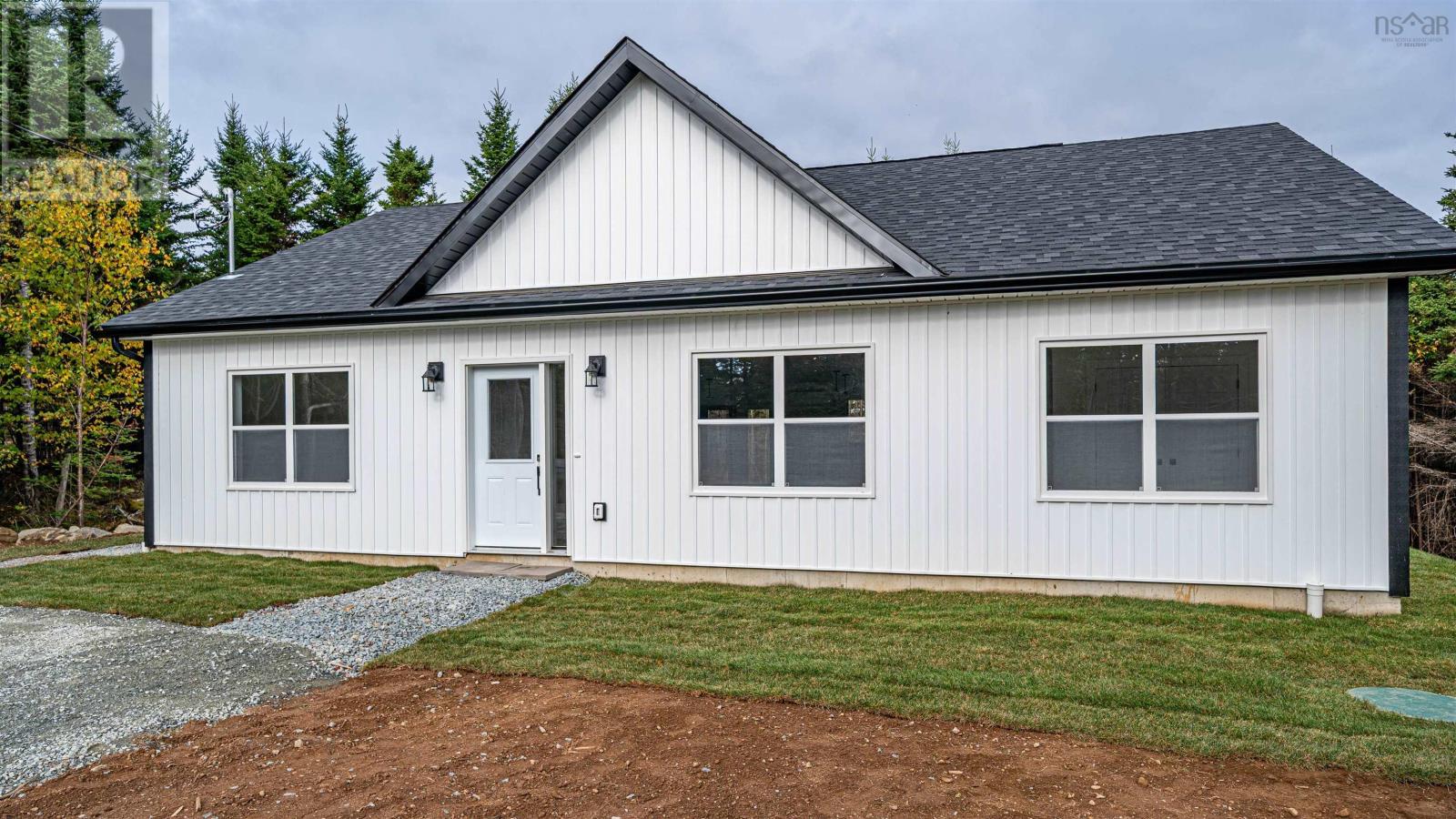- Houseful
- NS
- Windsor Junction
- Windsor Junction
- 51 Eagle Point Dr
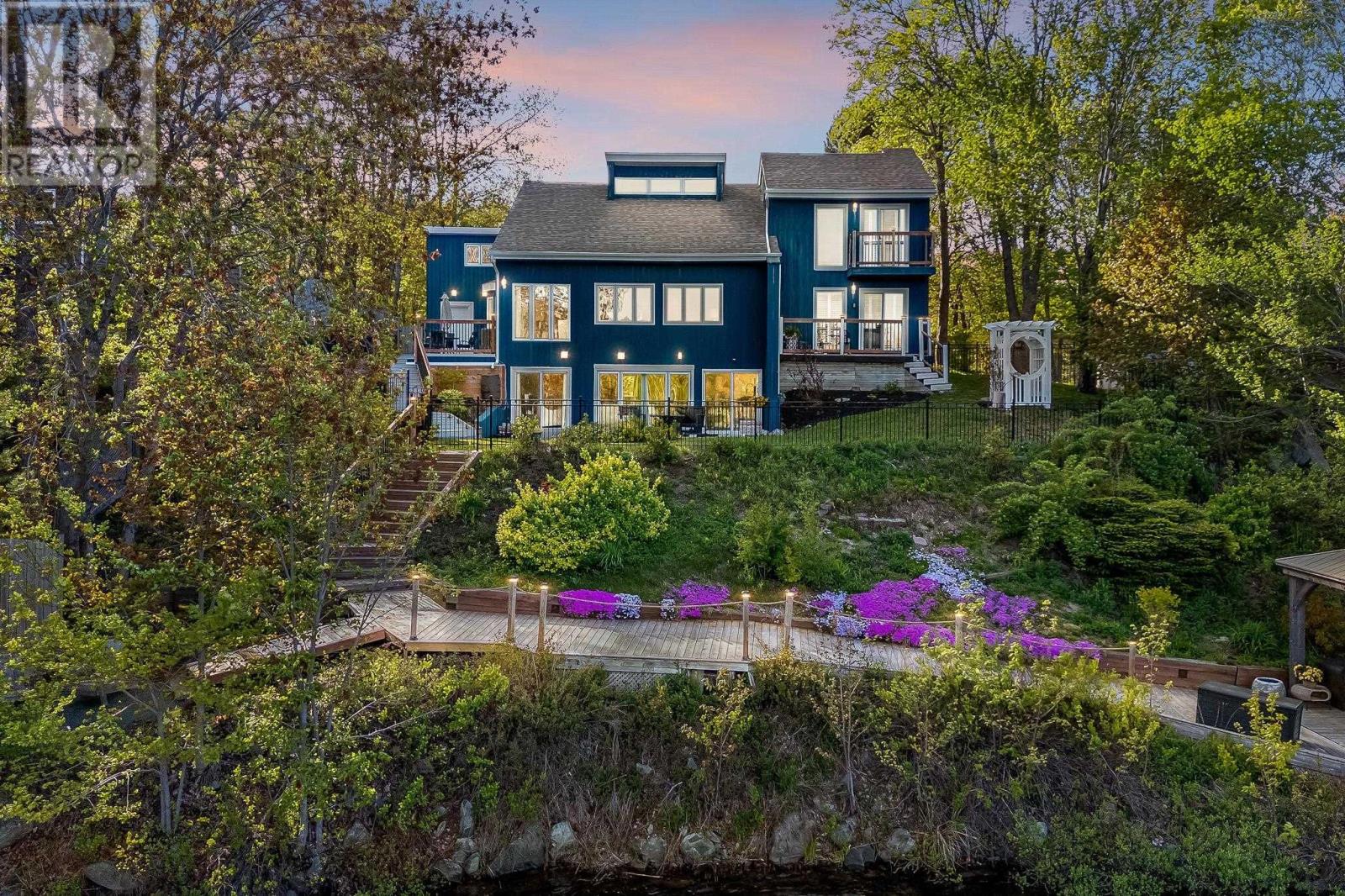
51 Eagle Point Dr
51 Eagle Point Dr
Highlights
Description
- Home value ($/Sqft)$372/Sqft
- Time on Houseful130 days
- Property typeSingle family
- Neighbourhood
- Lot size0.35 Acre
- Year built1981
- Mortgage payment
Welcome to the exquisite lakefront property at 51 Eagle Point Drive, nestled on a peaceful cul-de-sac in Windsor Junction. This stunning home offers a unique blend of tranquility and convenience, with downtown Halifax and the international airport just minutes away, along with easy highway access.This remarkable residence, boasting approximately 3000 sq ft, has been meticulously cared for and epitomizes luxury, style, and comfort. From the moment you enter the foyer, you'll be captivated by the breathtaking views of Three Mile Lake, locally known as Keith's Lake. This impressive home features four bedrooms, four bathrooms, a two-car garage, and the added benefits of a ducted heat pump and municipal water, ensuring worry-free living for years to come. The bright and impeccably clean interior has been enhanced by significant updates in recent years and is sure to impress family and friends alike. The exceptionally functional layout is a standout feature, including a main floor primary bedroom complete with a well-appointed ensuite bathroom. Upstairs, you'll find generously sized bedrooms offering more spectacular lake vistas, a stylish five-piece bathroom, and a comfortable den perfect for movie nights or as a flexible living space. The lower level provides a walkout with abundant natural light and effortless access to the lake. The outdoor area is an entertainer's dream and a private haven. This property offers the best of all seasons with year-round enjoyment on the lake, whether it's swimming, paddling, or skating, making a separate cottage unnecessary. We invite you to call your preferred Realtor today to schedule a viewing and experience the allure of 51 Eagle Point Drive firsthand. (id:63267)
Home overview
- Cooling Central air conditioning, heat pump
- Sewer/ septic Septic system
- # total stories 2
- Has garage (y/n) Yes
- # full baths 2
- # half baths 2
- # total bathrooms 4.0
- # of above grade bedrooms 4
- Flooring Ceramic tile, hardwood, laminate
- Community features Recreational facilities, school bus
- Subdivision Windsor junction
- View Lake view
- Lot desc Landscaped
- Lot dimensions 0.3489
- Lot size (acres) 0.35
- Building size 3089
- Listing # 202514505
- Property sub type Single family residence
- Status Active
- Bedroom 15.3m X 12.11m
Level: 2nd - Bedroom 16.3m X 10.8m
Level: 2nd - Storage 24.11m X NaNm
Level: 2nd - Bedroom 16.3m X 9.7m
Level: 2nd - Foyer 16m X 7.1m
Level: 2nd - Bathroom (# of pieces - 1-6) 5.3m X 9.7m
Level: 2nd - Foyer 8.6m X 13.3m
Level: Lower - Recreational room / games room 27m X 14.2m
Level: Lower - Bathroom (# of pieces - 1-6) 4.1m X 6.6m
Level: Lower - Utility 19.9m X 12.7m
Level: Lower - Living room 17.4m X 14.11m
Level: Main - Foyer 12.6m X 13.3m
Level: Main - Primary bedroom 21.1m X 15.2m
Level: Main - Dining room 18.7m X NaNm
Level: Main - Storage 13.2m X 5.6m
Level: Main - Kitchen 9.8m X 10m
Level: Main - Ensuite (# of pieces - 2-6) 8.4m X 9.5m
Level: Main - Foyer 9.2m X 6m
Level: Main - Bathroom (# of pieces - 1-6) 4m X 5.8m
Level: Main - Dining room 10.9m X 14.1m
Level: Main
- Listing source url Https://www.realtor.ca/real-estate/28463198/51-eagle-point-drive-windsor-junction-windsor-junction
- Listing type identifier Idx

$-3,067
/ Month

