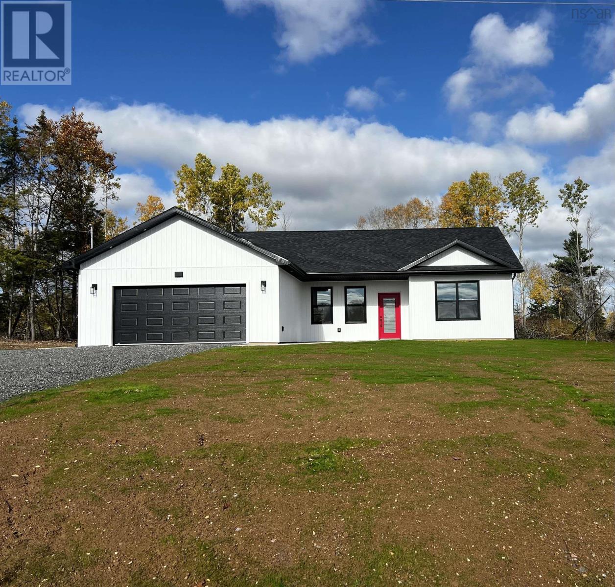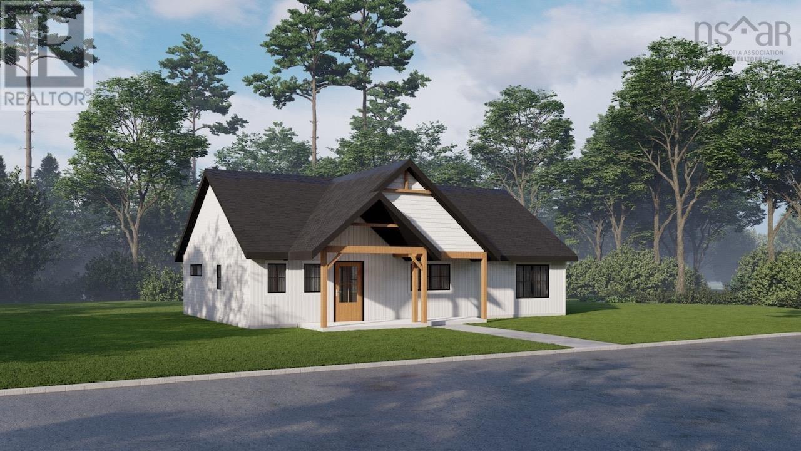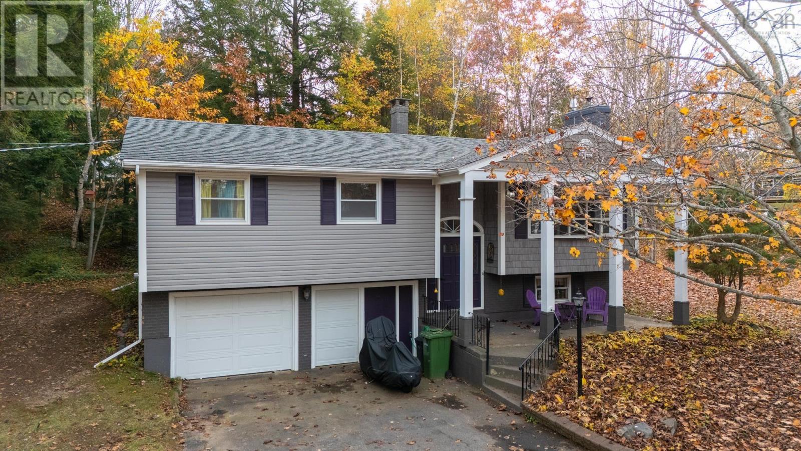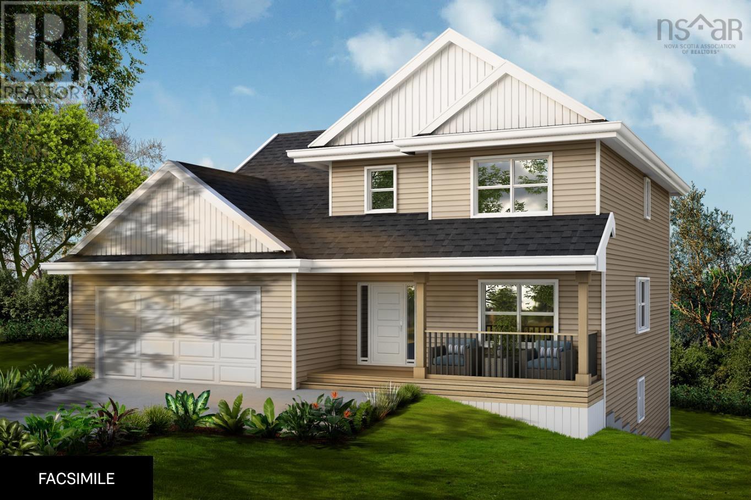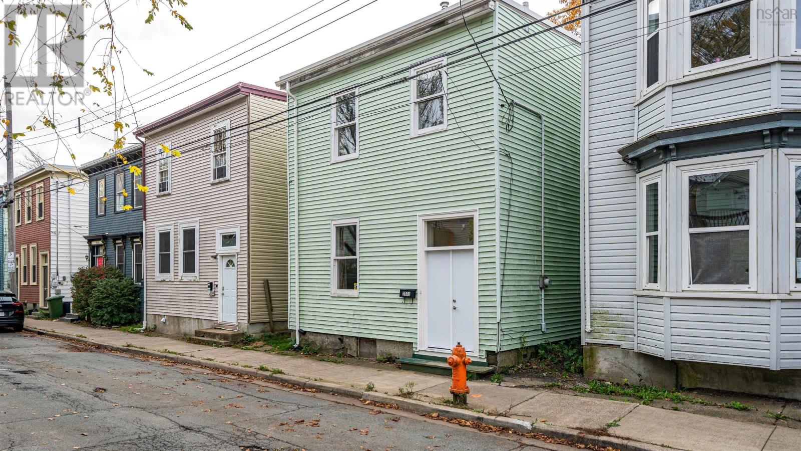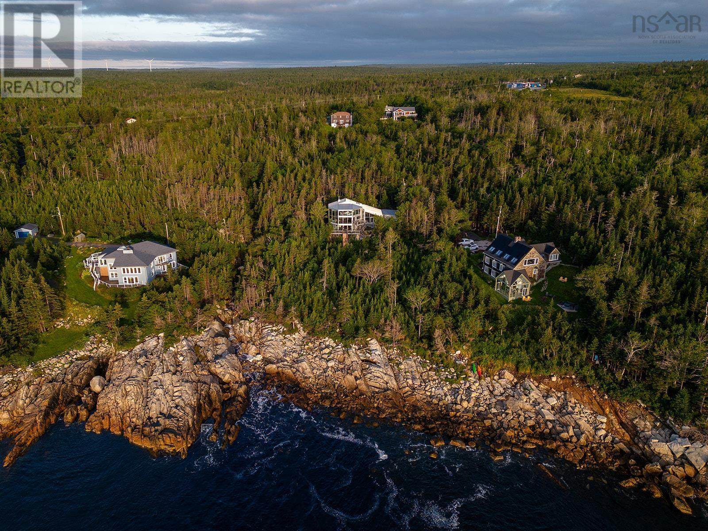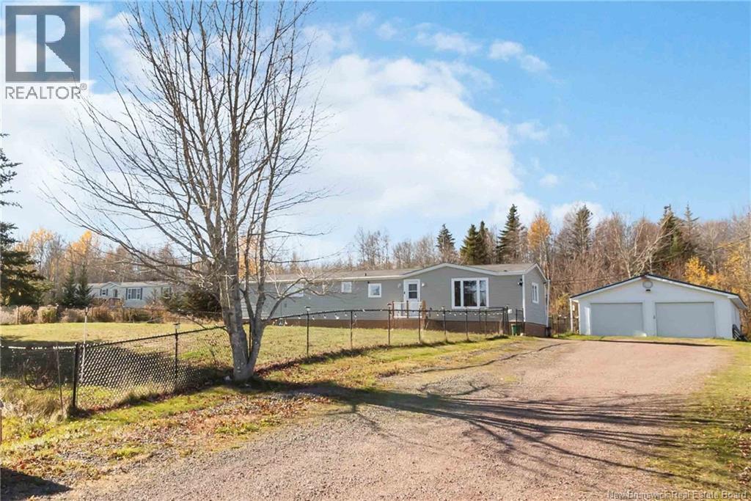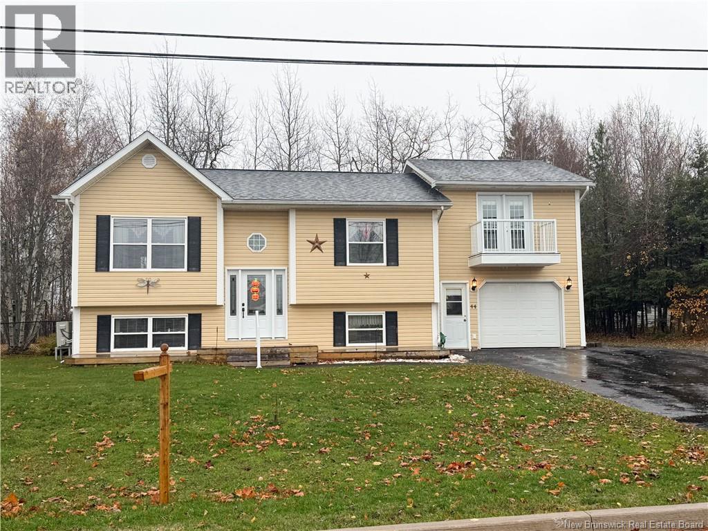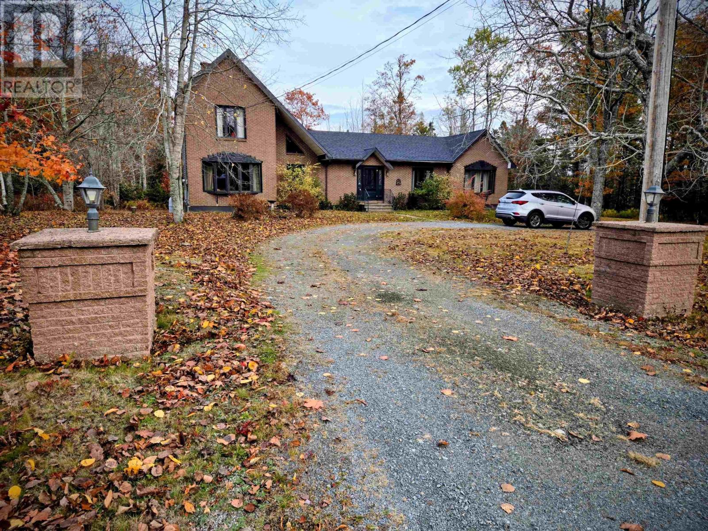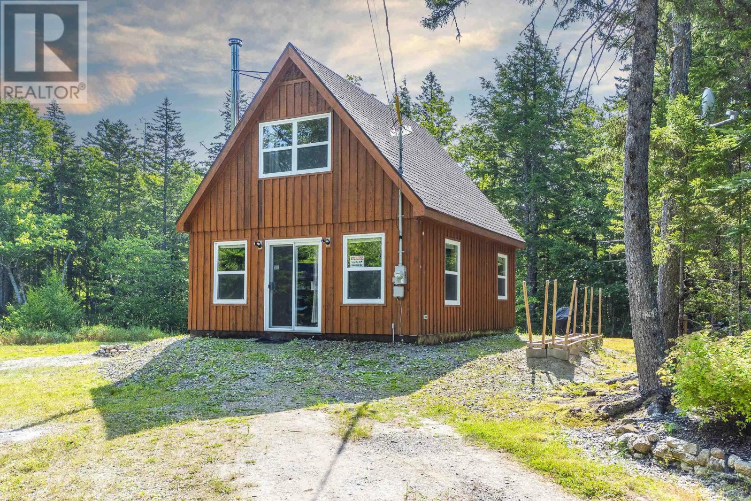
101 Forest Heights Rd
101 Forest Heights Rd
Highlights
Description
- Home value ($/Sqft)$306/Sqft
- Time on Houseful92 days
- Property typeSingle family
- Lot size2.84 Acres
- Year built2013
- Mortgage payment
Tucked away in the peaceful community of Chalet Hamlet, this cozy 1.5-storey, 2-bedroom chalet offers the perfect escape from the everyday hustle. Set on 2.84 acres of treed privacy, this property provides space to unwind in a truly tranquil setting. The main level features an open-concept kitchen and living area, perfect for gathering with friends or relaxing by the woodstove, as well as a den that offers great flexibility as a home office or extra guest space. Upstairs, you'll find two bedrooms, a full bath, and laundry tucked into the second bedroom closet. Enjoy public access to beautiful Armstrong Lake, just a short stroll away, ideal for swimming, paddling, and fishing or skating in the winter. Ski Martock is 15 minutes away, and you are only a 45-minute drive to Lower Sackville, making it a rare combination of privacy, nature, and accessibility. This is an incredible opportunity for year-round living or a peaceful weekend getaway. (id:63267)
Home overview
- Sewer/ septic Septic system
- # total stories 2
- # full baths 1
- # total bathrooms 1.0
- # of above grade bedrooms 2
- Flooring Laminate
- Subdivision Vaughan
- Lot desc Partially landscaped
- Lot dimensions 2.84
- Lot size (acres) 2.84
- Building size 720
- Listing # 202519330
- Property sub type Single family residence
- Status Active
- Bedroom 7.4m X 11.2m
Level: 2nd - Bathroom (# of pieces - 1-6) 7.9m X 5m
Level: 2nd - Primary bedroom 9.4m X 11.2m
Level: 2nd - Kitchen 12m X 9m
Level: Main - Family room 18.9m X 10.9m
Level: Main - Den 7.4m X 7.3m
Level: Main
- Listing source url Https://www.realtor.ca/real-estate/28678337/101-forest-heights-road-vaughan-vaughan
- Listing type identifier Idx

$-587
/ Month




